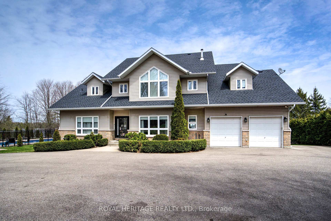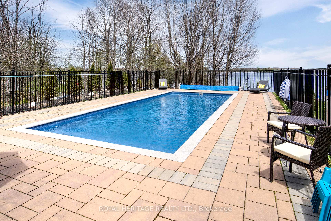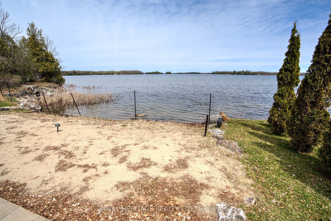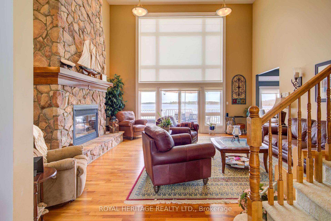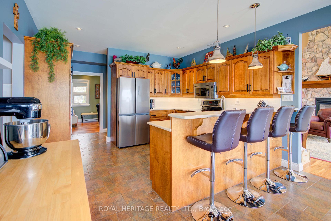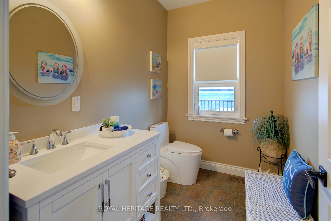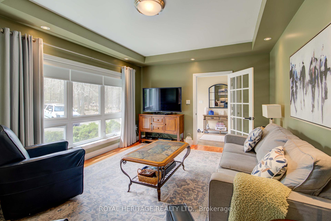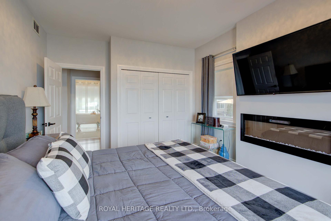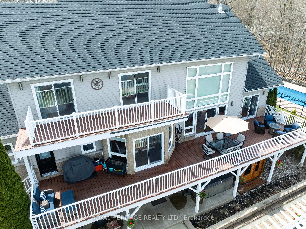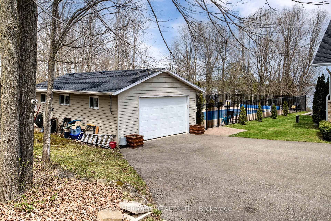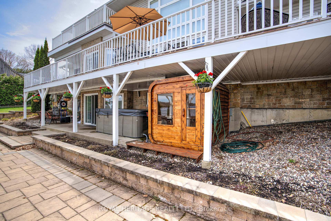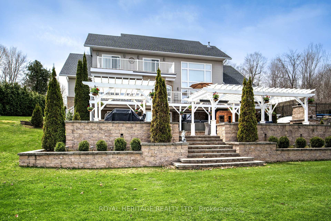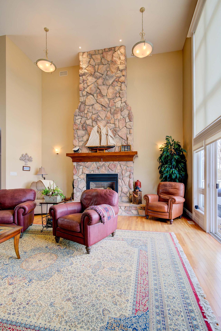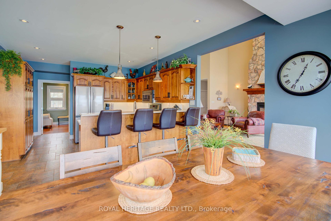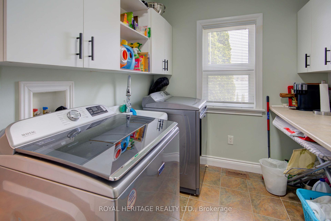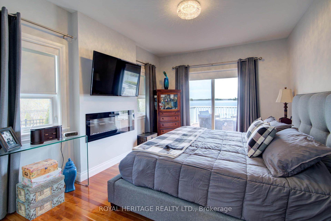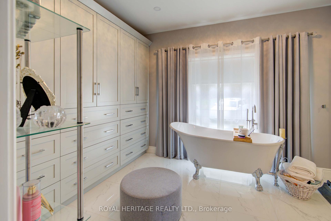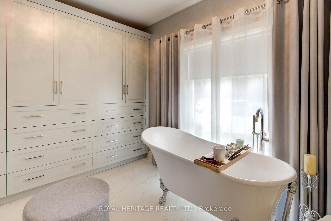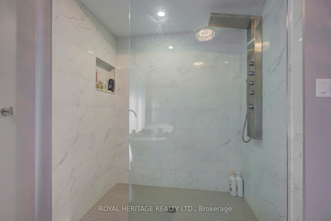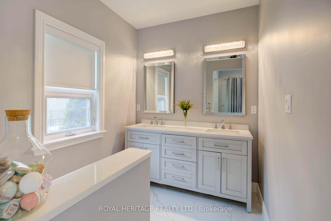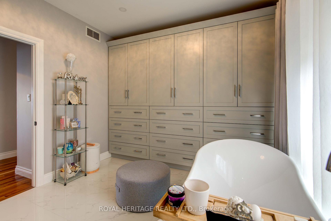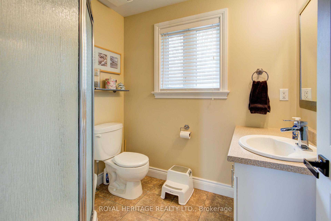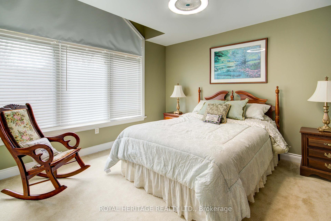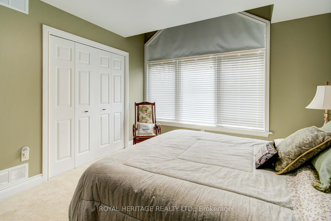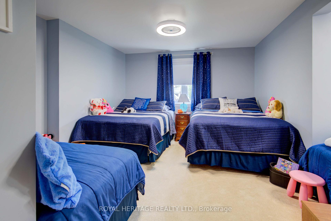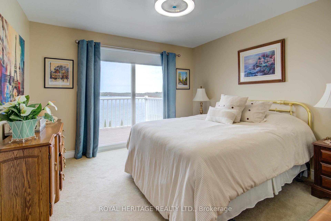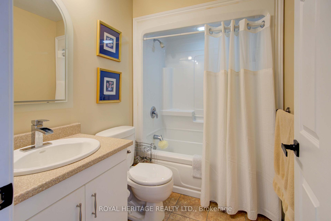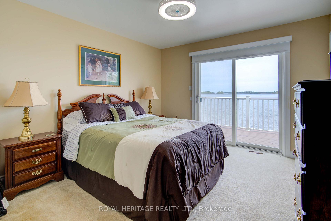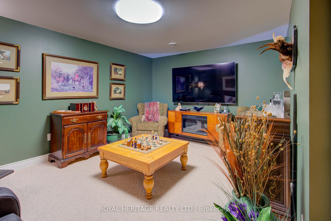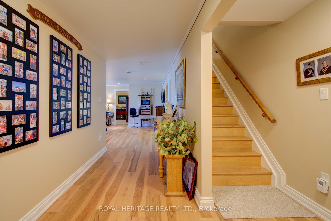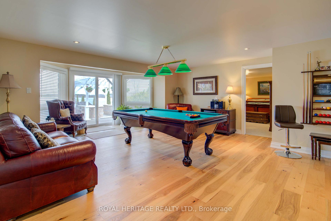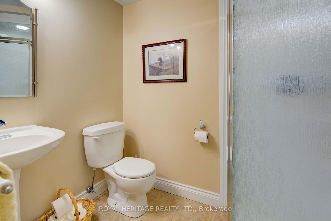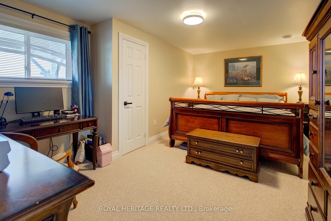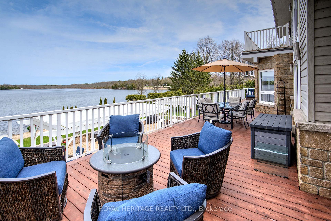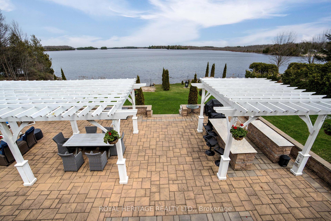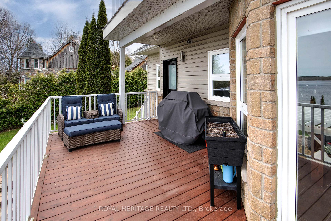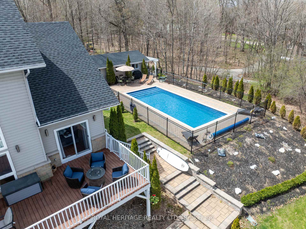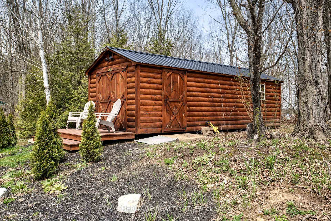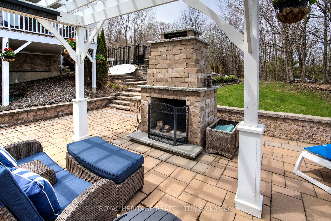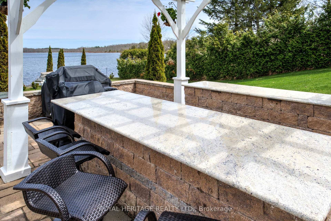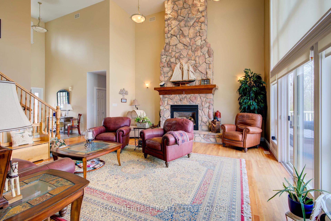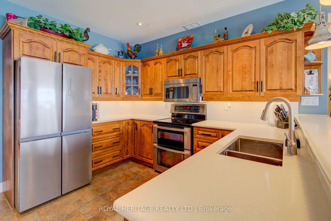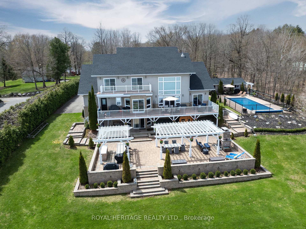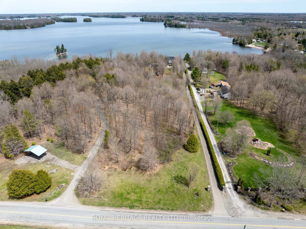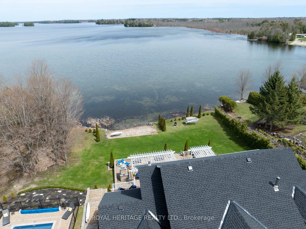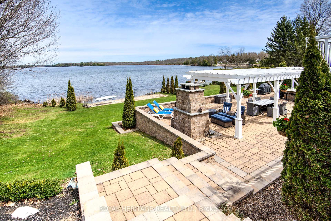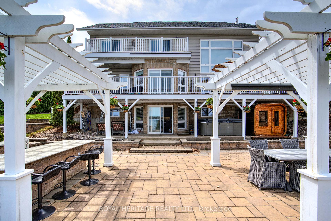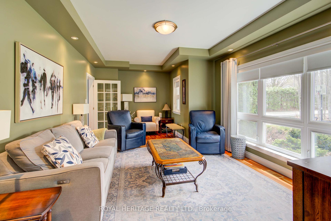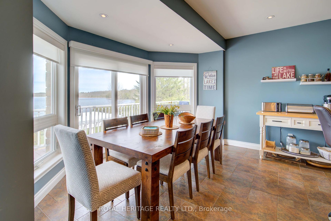$2,199,900
Available - For Sale
Listing ID: X12121668
4788B BRITON HOUGHTON BAY Road , Rideau Lakes, K0G 1V0, Leeds and Grenvi
| One of a kind, resort like estate on beautiful Otter Lake right off of paved Briton Houghton Bay Rd. 5 great size bedrooms with 2 more in the fully finished walkout basement with new engineered hardwood floors, and 5 total bathrooms including a spa like Master en-suite completed in 2024. Custom kitchen with quartz counters, vaulted ceilings, huge stone fireplace, games room and theatre. Huge deck and massive stone patio with outdoor kitchen area and fireplace facing the lake, sand beach, inground fiberglass salt water pool, professionally landscaped also over looks the beautiful calm lake. fully paved driveway leading to 2 car attached garage plus separate detached garage for your toys. All this on 3+ acres. plus much more. A must see that won't disappoint. |
| Price | $2,199,900 |
| Taxes: | $8411.95 |
| Occupancy: | Owner |
| Address: | 4788B BRITON HOUGHTON BAY Road , Rideau Lakes, K0G 1V0, Leeds and Grenvi |
| Acreage: | 2-4.99 |
| Directions/Cross Streets: | Hwy 15/ County Rd 38 |
| Rooms: | 0 |
| Rooms +: | 0 |
| Bedrooms: | 5 |
| Bedrooms +: | 2 |
| Family Room: | T |
| Basement: | Finished |
| Level/Floor | Room | Length(ft) | Width(ft) | Descriptions | |
| Room 1 | Main | Kitchen | 13.32 | 13.32 | |
| Room 2 | Main | Dining Ro | 10.82 | 13.32 | |
| Room 3 | Main | Living Ro | 17.97 | 20.47 | |
| Room 4 | Main | Primary B | 10.14 | 16.47 | |
| Room 5 | Main | Den | 12.5 | 20.99 | |
| Room 6 | Main | Foyer | 6.49 | 9.97 | |
| Room 7 | Main | Laundry | 7.97 | 10.5 | |
| Room 8 | Second | Bedroom | 11.32 | 11.97 | |
| Room 9 | Second | Bedroom | 11.48 | 11.97 | |
| Room 10 | Second | Bedroom | 9.97 | 11.32 | |
| Room 11 | Second | Bedroom | 9.97 | 11.32 | |
| Room 12 | Basement | Recreatio | 17.65 | 24.3 | |
| Room 13 | Basement | Other | 11.48 | 15.48 |
| Washroom Type | No. of Pieces | Level |
| Washroom Type 1 | 5 | Main |
| Washroom Type 2 | 3 | Second |
| Washroom Type 3 | 3 | Basement |
| Washroom Type 4 | 2 | Main |
| Washroom Type 5 | 0 |
| Total Area: | 0.00 |
| Approximatly Age: | 16-30 |
| Property Type: | Detached |
| Style: | 2-Storey |
| Exterior: | Vinyl Siding, Stone |
| Garage Type: | Other |
| Drive Parking Spaces: | 20 |
| Pool: | Inground |
| Other Structures: | Shed, Workshop |
| Approximatly Age: | 16-30 |
| Approximatly Square Footage: | 2500-3000 |
| Property Features: | Public Trans, Waterfront |
| CAC Included: | N |
| Water Included: | N |
| Cabel TV Included: | N |
| Common Elements Included: | N |
| Heat Included: | N |
| Parking Included: | N |
| Condo Tax Included: | N |
| Building Insurance Included: | N |
| Fireplace/Stove: | Y |
| Heat Type: | Forced Air |
| Central Air Conditioning: | Central Air |
| Central Vac: | N |
| Laundry Level: | Syste |
| Ensuite Laundry: | F |
| Sewers: | Septic |
| Water: | Drilled W |
| Water Supply Types: | Drilled Well |
| Utilities-Cable: | A |
| Utilities-Hydro: | Y |
$
%
Years
This calculator is for demonstration purposes only. Always consult a professional
financial advisor before making personal financial decisions.
| Although the information displayed is believed to be accurate, no warranties or representations are made of any kind. |
| ROYAL HERITAGE REALTY LTD. |
|
|

Wally Islam
Real Estate Broker
Dir:
416-949-2626
Bus:
416-293-8500
Fax:
905-913-8585
| Book Showing | Email a Friend |
Jump To:
At a Glance:
| Type: | Freehold - Detached |
| Area: | Leeds and Grenville |
| Municipality: | Rideau Lakes |
| Neighbourhood: | 816 - Rideau Lakes (North Crosby) Twp |
| Style: | 2-Storey |
| Approximate Age: | 16-30 |
| Tax: | $8,411.95 |
| Beds: | 5+2 |
| Baths: | 5 |
| Fireplace: | Y |
| Pool: | Inground |
Locatin Map:
Payment Calculator:
