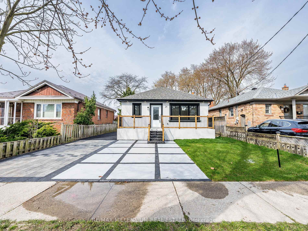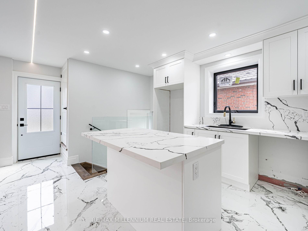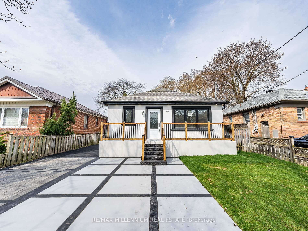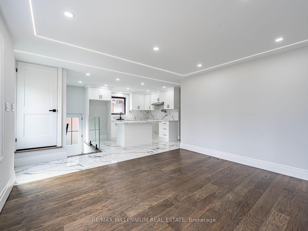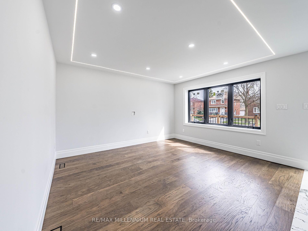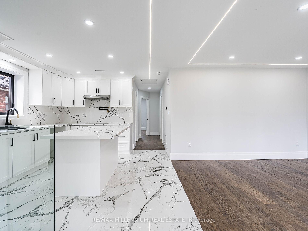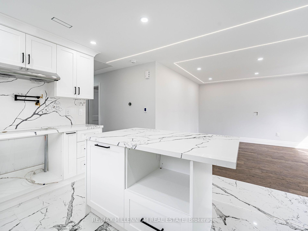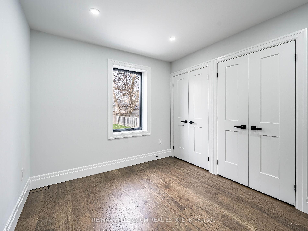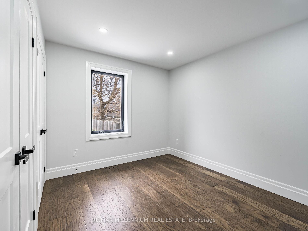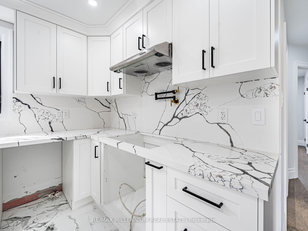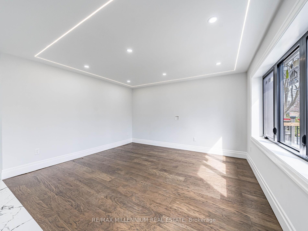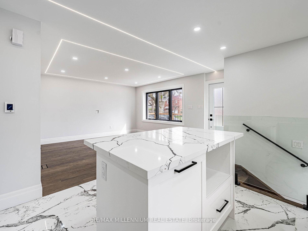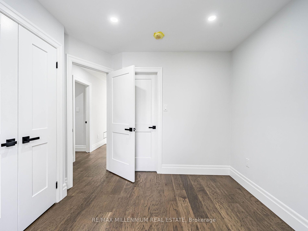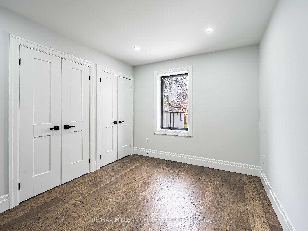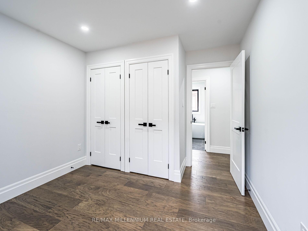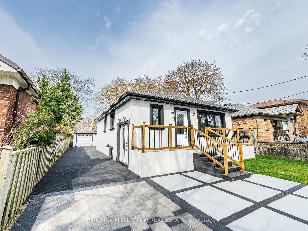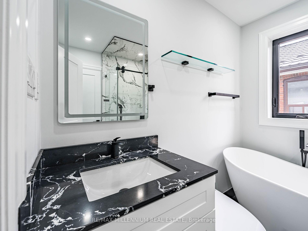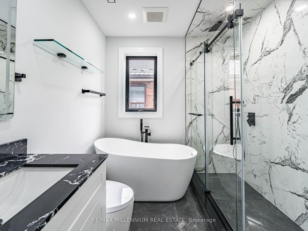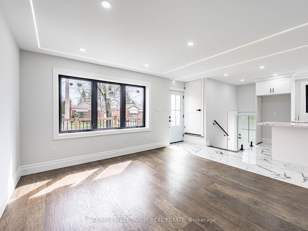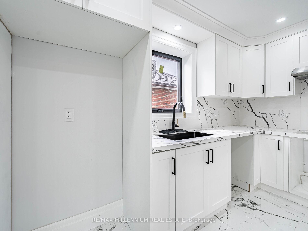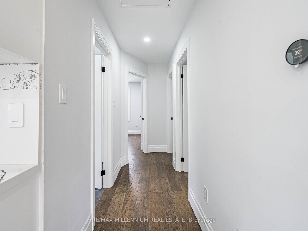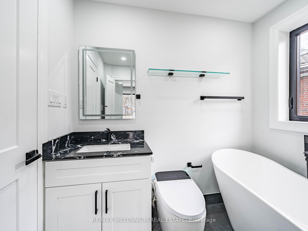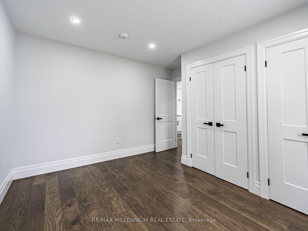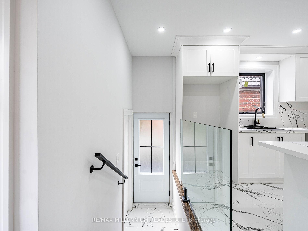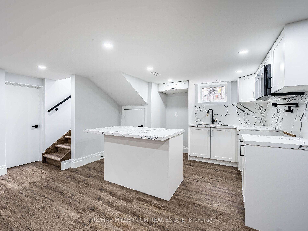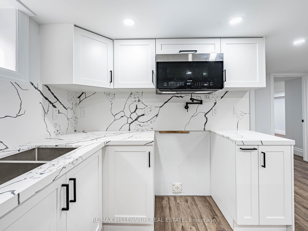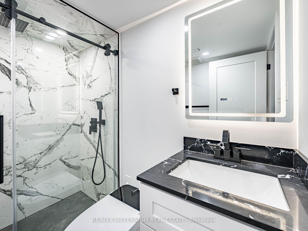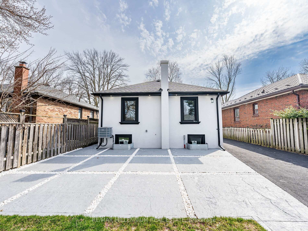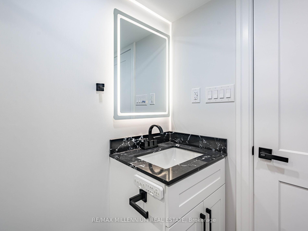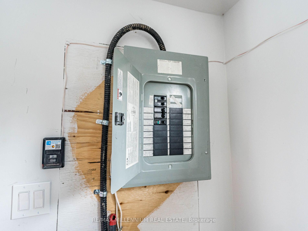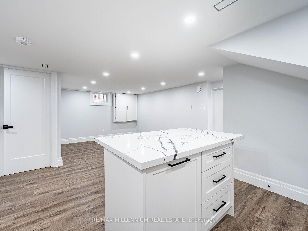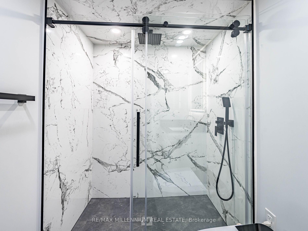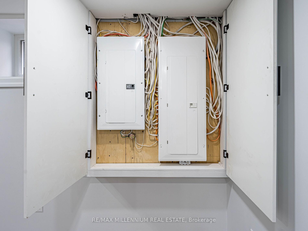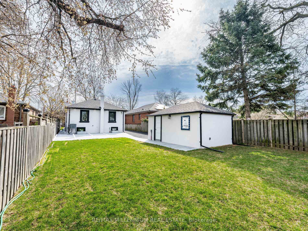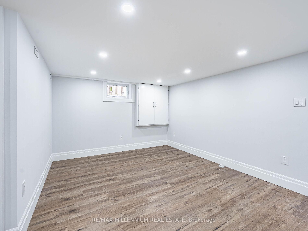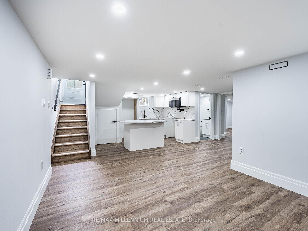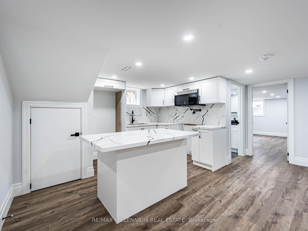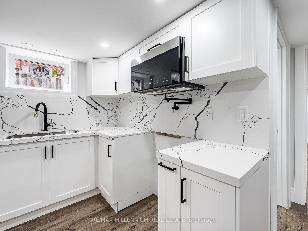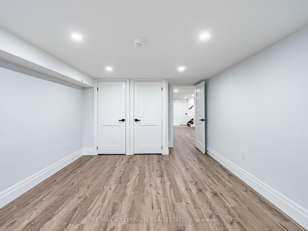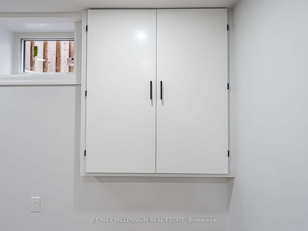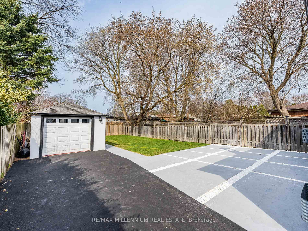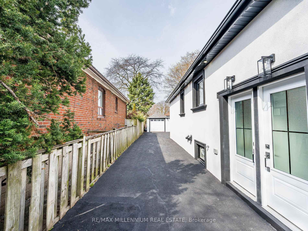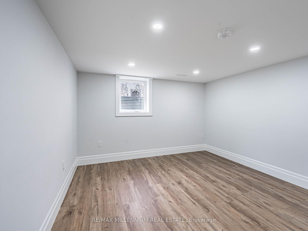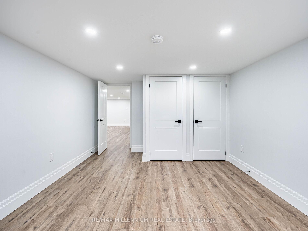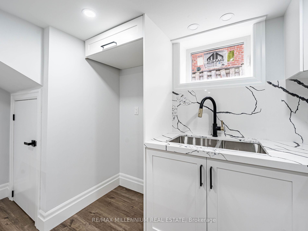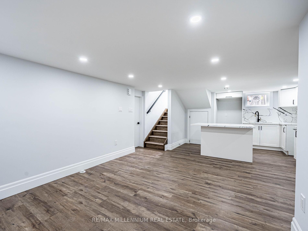$1,499,900
Available - For Sale
Listing ID: W12121452
24 Treeview Driv , Toronto, M8W 4B9, Toronto
| Fully renovated home with permits, featuring 3 bedrooms in the main house with private kitchen,laundry, and heated floors in the kitchen and bath. Legal 2-bedroom basement apartment with separate entrance, its own kitchen and laundry. Brand new furnace and A/C, all-new plumbing and electrical throughout. Finished attic converted to entertainment room with potential for a 3rd unit. Garage equipped with electrical panel for EV charger and potential for laneway suite. Garden suite possible up to 1000 sq ft. Quality craftsmanship throughoutmove-in ready and income-generating! |
| Price | $1,499,900 |
| Taxes: | $4506.00 |
| Occupancy: | Vacant |
| Address: | 24 Treeview Driv , Toronto, M8W 4B9, Toronto |
| Directions/Cross Streets: | Treeview Dr. & Valermo Dr. |
| Rooms: | 7 |
| Rooms +: | 8 |
| Bedrooms: | 3 |
| Bedrooms +: | 2 |
| Family Room: | T |
| Basement: | Apartment, Separate Ent |
| Level/Floor | Room | Length(ft) | Width(ft) | Descriptions | |
| Room 1 | Main | Living Ro | 13.45 | 12.14 | Bay Window, Hardwood Floor, Open Concept |
| Room 2 | Main | Kitchen | 10.82 | 8.3 | Heated Floor, Tile Floor, Quartz Counter |
| Room 3 | Main | Dining Ro | 3.94 | 4.92 | Heated Floor, Tile Floor, Combined w/Kitchen |
| Room 4 | Main | Primary B | 11.32 | 11.15 | Hardwood Floor, Window, Semi Ensuite |
| Room 5 | Main | Bedroom | 10.82 | 12.14 | Hardwood Floor, Window, Large Closet |
| Room 6 | Main | Bedroom | 11.81 | 10.17 | Hardwood Floor, Window, Large Closet |
| Room 7 | Main | Laundry | 3.28 | 3.28 | |
| Room 8 | Basement | Living Ro | 12.79 | 10.99 | Open Concept, Vinyl Floor, Window |
| Room 9 | Basement | Kitchen | 7.87 | 8.53 | Quartz Counter, Family Size Kitchen, Window |
| Room 10 | Basement | Dining Ro | 3.94 | 4.92 | Combined w/Kitchen, Open Concept, Vinyl Floor |
| Room 11 | Basement | Primary B | 16.73 | 11.15 | Vinyl Floor, Window, Large Closet |
| Room 12 | Basement | Bedroom | 16.73 | 10.33 | Vinyl Floor, Window, Large Closet |
| Room 13 | Basement | Laundry | 8.2 | 6.56 | |
| Room 14 | Upper | Recreatio | 16.07 | 29.19 | Vinyl Floor, Open Concept |
| Washroom Type | No. of Pieces | Level |
| Washroom Type 1 | 4 | Main |
| Washroom Type 2 | 3 | Basement |
| Washroom Type 3 | 0 | |
| Washroom Type 4 | 0 | |
| Washroom Type 5 | 0 |
| Total Area: | 0.00 |
| Property Type: | Detached |
| Style: | Bungalow |
| Exterior: | Stucco (Plaster) |
| Garage Type: | Detached |
| (Parking/)Drive: | Available |
| Drive Parking Spaces: | 7 |
| Park #1 | |
| Parking Type: | Available |
| Park #2 | |
| Parking Type: | Available |
| Pool: | None |
| Approximatly Square Footage: | 1100-1500 |
| Property Features: | Beach, Fenced Yard |
| CAC Included: | N |
| Water Included: | N |
| Cabel TV Included: | N |
| Common Elements Included: | N |
| Heat Included: | N |
| Parking Included: | N |
| Condo Tax Included: | N |
| Building Insurance Included: | N |
| Fireplace/Stove: | N |
| Heat Type: | Forced Air |
| Central Air Conditioning: | Central Air |
| Central Vac: | N |
| Laundry Level: | Syste |
| Ensuite Laundry: | F |
| Sewers: | Sewer |
$
%
Years
This calculator is for demonstration purposes only. Always consult a professional
financial advisor before making personal financial decisions.
| Although the information displayed is believed to be accurate, no warranties or representations are made of any kind. |
| RE/MAX MILLENNIUM REAL ESTATE |
|
|

Wally Islam
Real Estate Broker
Dir:
416-949-2626
Bus:
416-293-8500
Fax:
905-913-8585
| Virtual Tour | Book Showing | Email a Friend |
Jump To:
At a Glance:
| Type: | Freehold - Detached |
| Area: | Toronto |
| Municipality: | Toronto W06 |
| Neighbourhood: | Alderwood |
| Style: | Bungalow |
| Tax: | $4,506 |
| Beds: | 3+2 |
| Baths: | 2 |
| Fireplace: | N |
| Pool: | None |
Locatin Map:
Payment Calculator:
