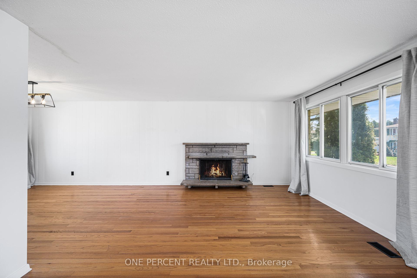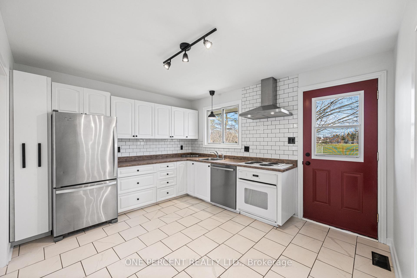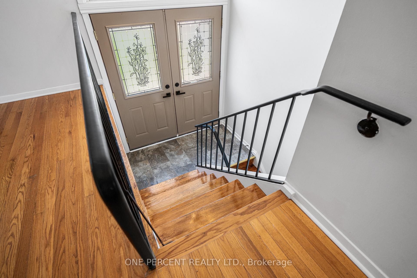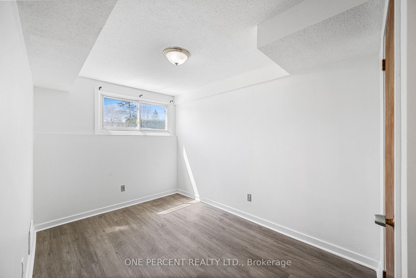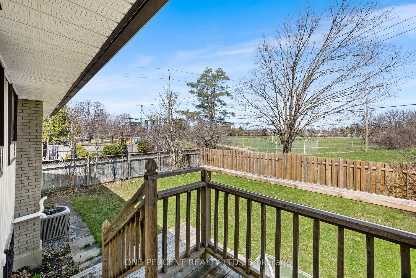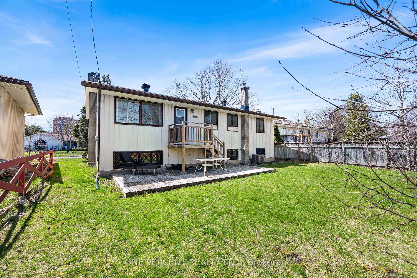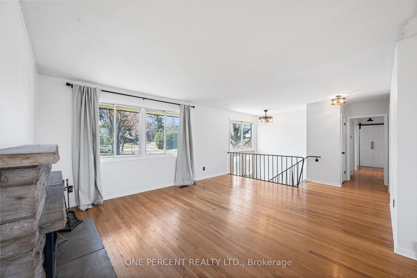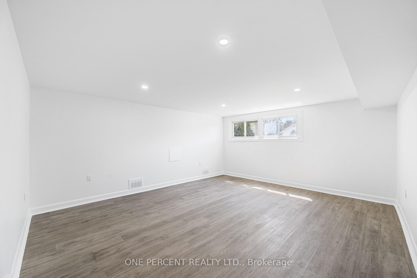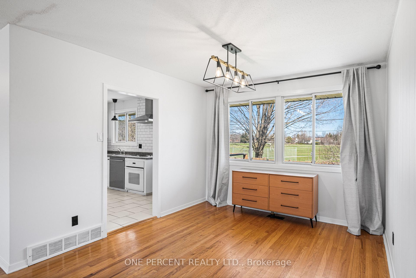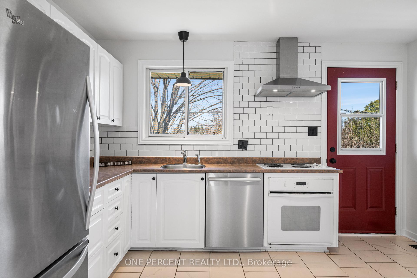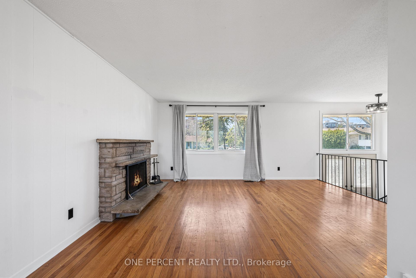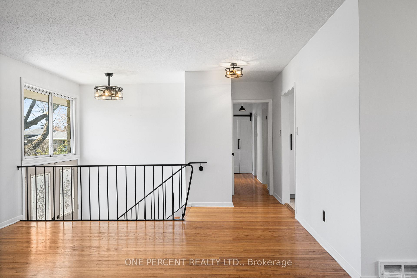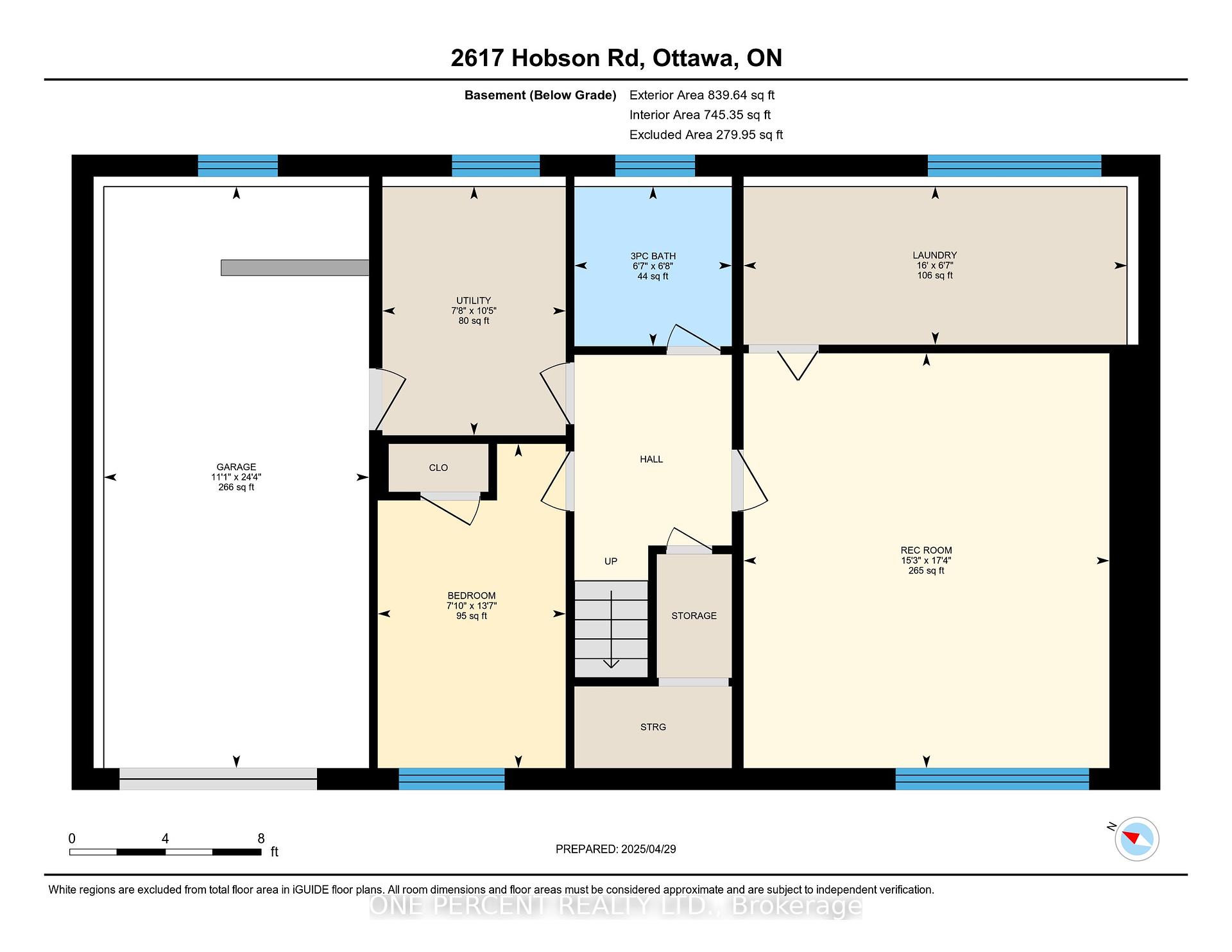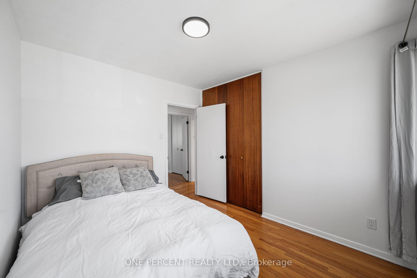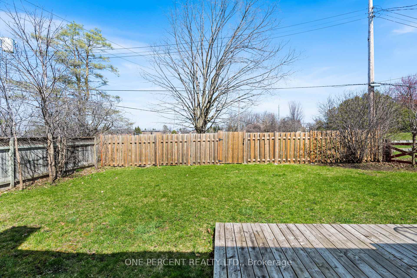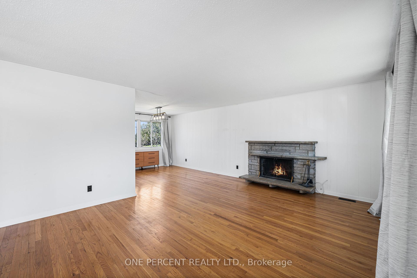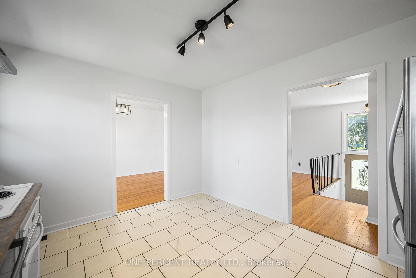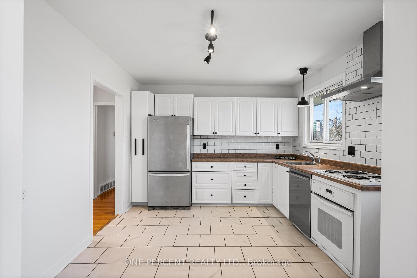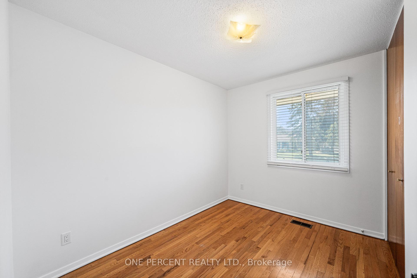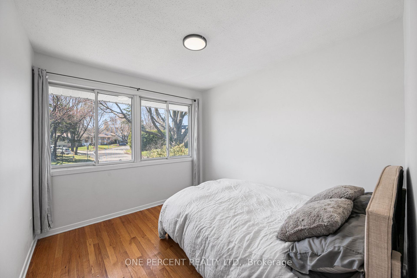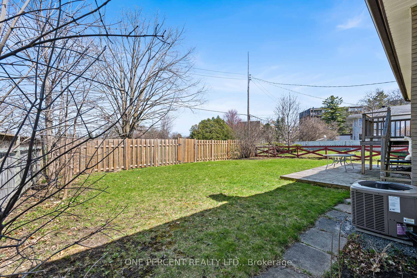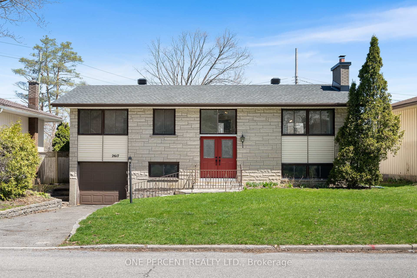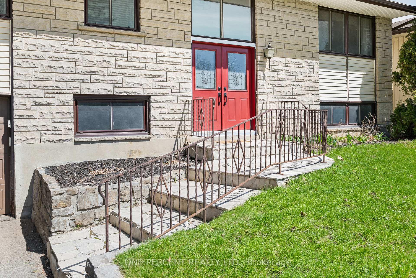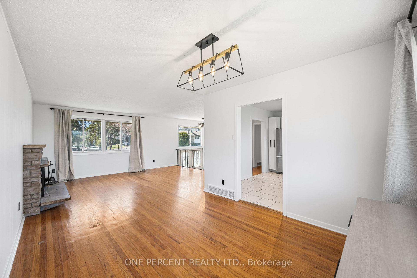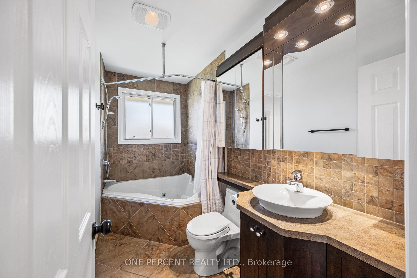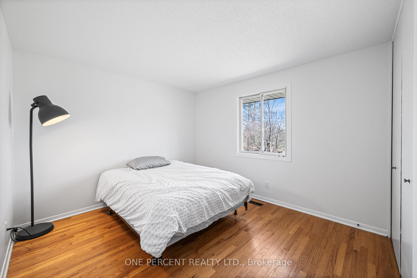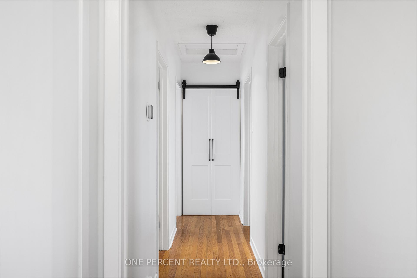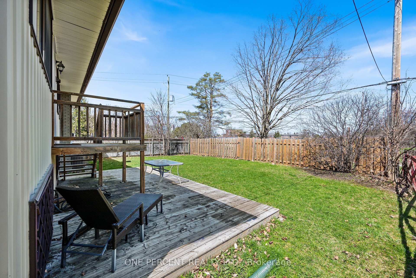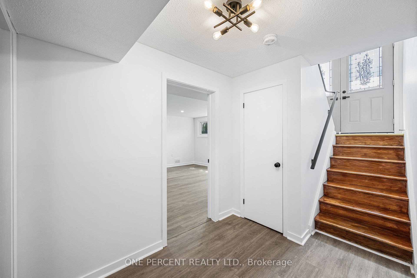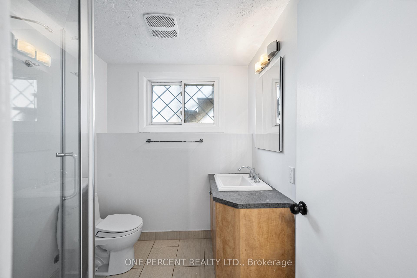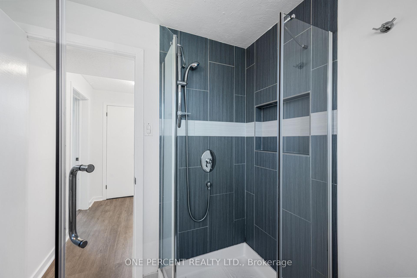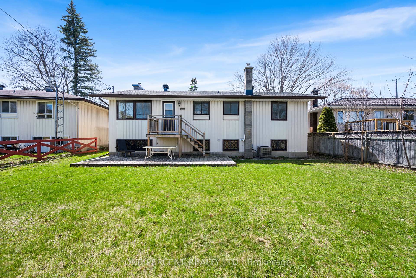$770,000
Available - For Sale
Listing ID: X12119096
2617 Hobson Road , Billings Bridge - Riverside Park and Are, K1V 8M6, Ottawa
| Welcome to 2617 Hobson, perfectly situated in a mature and quiet neighbourhood, just steps away from parks, schools, shopping, and beautiful Mooney's Bay. This inviting home offers exceptional comfort, convenience, and privacy with no rear neighbours. The main level features gleaming hardwood floors and a bright, welcoming layout with three spacious bedrooms - perfect for family living. The charming kitchen offers stylish a backsplash and direct access to a deck, ideal for summer entertaining, morning coffee, or evening relaxation. Share meals with loved ones in the adjacent dining room, or cozy up next to the wood-burning fireplace in the living room. The lower level provides even more versatile living space, showcasing a newly renovated, bright family room, an additional bedroom, and a full bathroom - perfect for guests, extended family, or a home office. With a prime location near Mooneys Bay and an ideal layout for family living, this home effortlessly blends convenience and comfort. Dont miss this fantastic opportunity - check out the virtual tour and book your showing today! |
| Price | $770,000 |
| Taxes: | $4831.92 |
| Assessment Year: | 2024 |
| Occupancy: | Vacant |
| Address: | 2617 Hobson Road , Billings Bridge - Riverside Park and Are, K1V 8M6, Ottawa |
| Directions/Cross Streets: | Hobson Rd & Garner Ave |
| Rooms: | 7 |
| Rooms +: | 3 |
| Bedrooms: | 3 |
| Bedrooms +: | 1 |
| Family Room: | T |
| Basement: | Finished |
| Level/Floor | Room | Length(ft) | Width(ft) | Descriptions | |
| Room 1 | Main | Living Ro | 13.81 | 16.47 | Hardwood Floor, Fireplace |
| Room 2 | Main | Dining Ro | 11.09 | 10.33 | Hardwood Floor |
| Room 3 | Main | Kitchen | 10.76 | 12.76 | Ceramic Floor, Ceramic Backsplash |
| Room 4 | Main | Bathroom | 10.76 | 4.92 | 4 Pc Bath, Ceramic Floor |
| Room 5 | Main | Primary B | 10.76 | 11.91 | Hardwood Floor |
| Room 6 | Main | Bedroom | 10.43 | 9.15 | Hardwood Floor |
| Room 7 | Main | Bedroom | 10.33 | 7.94 | Hardwood Floor |
| Room 8 | Lower | Family Ro | 17.35 | 15.28 | Vinyl Floor |
| Room 9 | Lower | Bedroom | 13.55 | 7.87 | Vinyl Floor |
| Room 10 | Lower | Bathroom | 6.69 | 6.59 | 3 Pc Bath, Ceramic Floor |
| Room 11 | Lower | Laundry | 6.63 | 16.04 | |
| Room 12 | Lower | Utility R | 10.4 | 7.68 |
| Washroom Type | No. of Pieces | Level |
| Washroom Type 1 | 4 | Main |
| Washroom Type 2 | 3 | Lower |
| Washroom Type 3 | 0 | |
| Washroom Type 4 | 0 | |
| Washroom Type 5 | 0 |
| Total Area: | 0.00 |
| Property Type: | Detached |
| Style: | Bungalow-Raised |
| Exterior: | Brick, Metal/Steel Sidi |
| Garage Type: | Attached |
| Drive Parking Spaces: | 2 |
| Pool: | None |
| Other Structures: | Fence - Partia |
| Approximatly Square Footage: | 1100-1500 |
| Property Features: | Beach, School |
| CAC Included: | N |
| Water Included: | N |
| Cabel TV Included: | N |
| Common Elements Included: | N |
| Heat Included: | N |
| Parking Included: | N |
| Condo Tax Included: | N |
| Building Insurance Included: | N |
| Fireplace/Stove: | Y |
| Heat Type: | Forced Air |
| Central Air Conditioning: | Central Air |
| Central Vac: | N |
| Laundry Level: | Syste |
| Ensuite Laundry: | F |
| Sewers: | Sewer |
| Utilities-Cable: | Y |
| Utilities-Hydro: | Y |
$
%
Years
This calculator is for demonstration purposes only. Always consult a professional
financial advisor before making personal financial decisions.
| Although the information displayed is believed to be accurate, no warranties or representations are made of any kind. |
| ONE PERCENT REALTY LTD. |
|
|

Wally Islam
Real Estate Broker
Dir:
416-949-2626
Bus:
416-293-8500
Fax:
905-913-8585
| Virtual Tour | Book Showing | Email a Friend |
Jump To:
At a Glance:
| Type: | Freehold - Detached |
| Area: | Ottawa |
| Municipality: | Billings Bridge - Riverside Park and Are |
| Neighbourhood: | 4604 - Mooneys Bay/Riverside Park |
| Style: | Bungalow-Raised |
| Tax: | $4,831.92 |
| Beds: | 3+1 |
| Baths: | 2 |
| Fireplace: | Y |
| Pool: | None |
Locatin Map:
Payment Calculator:
