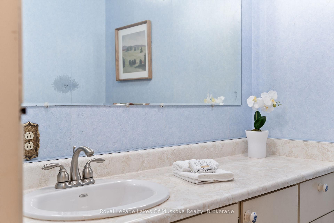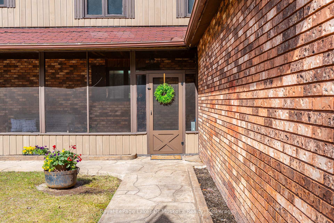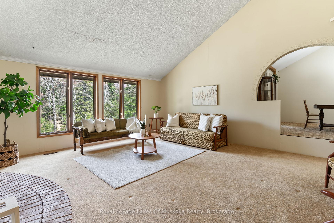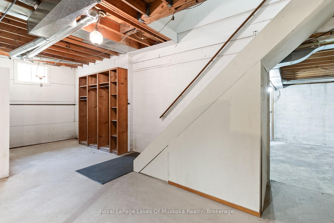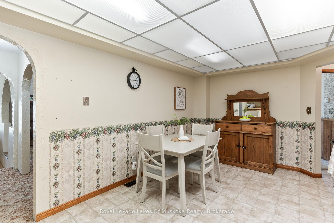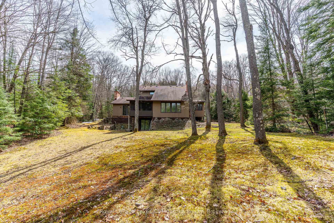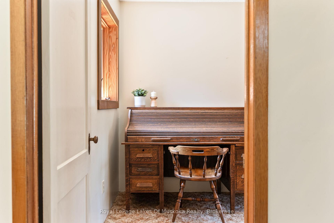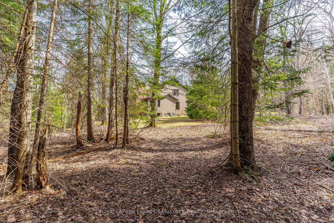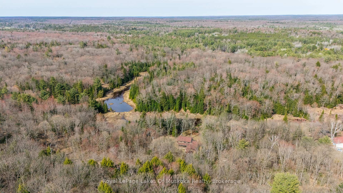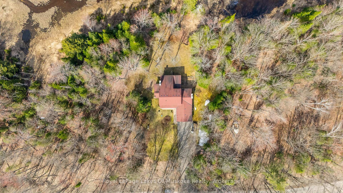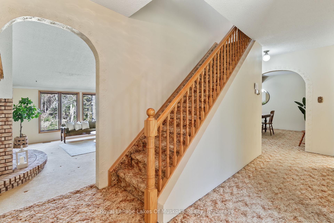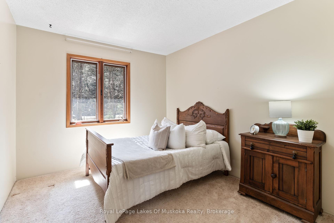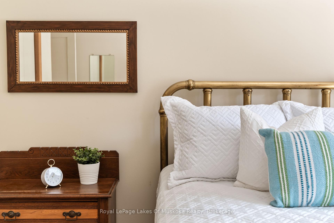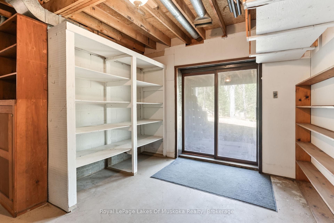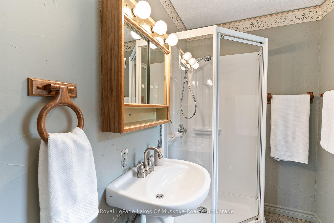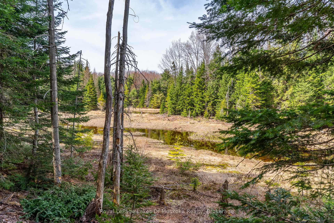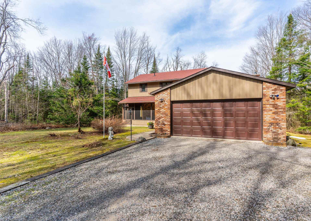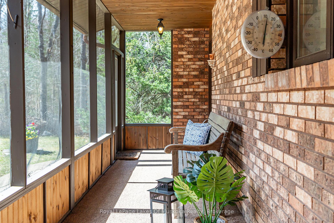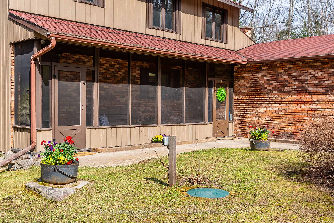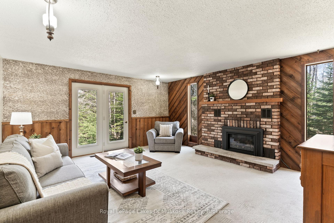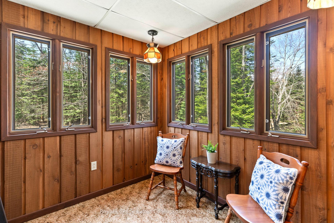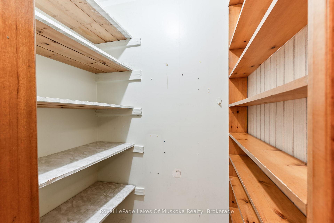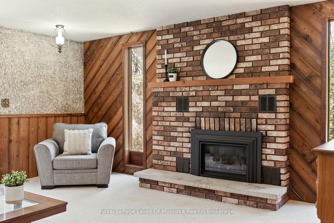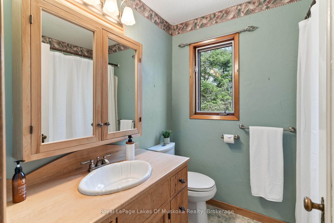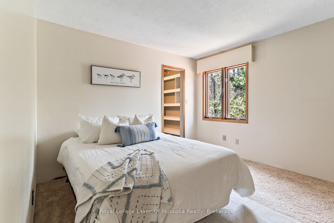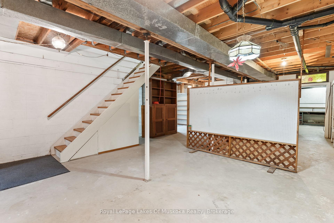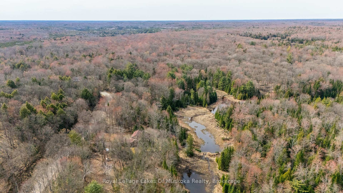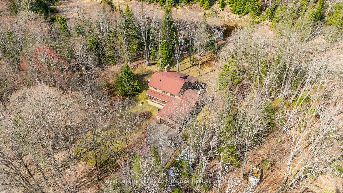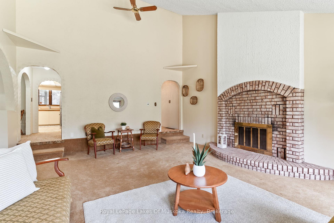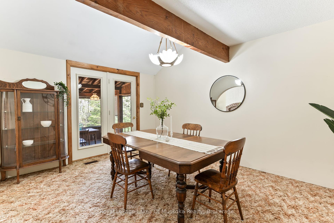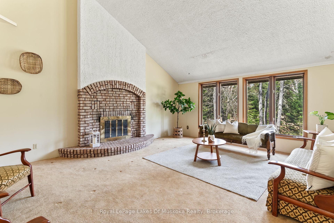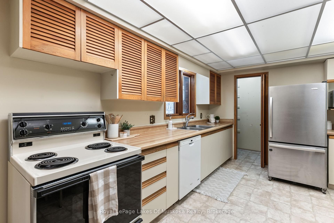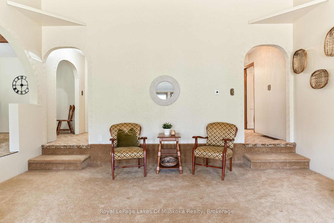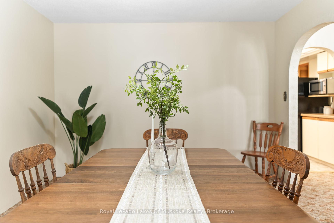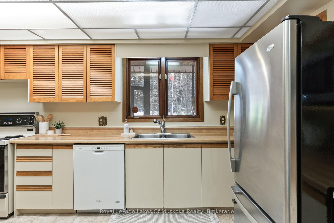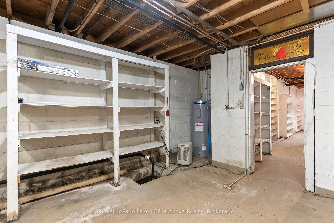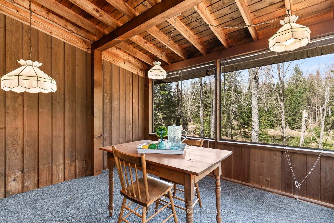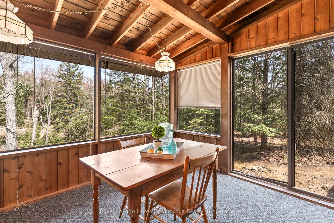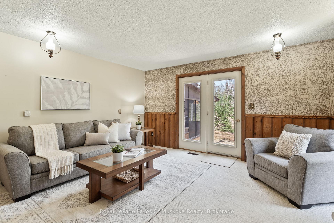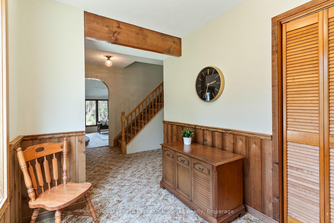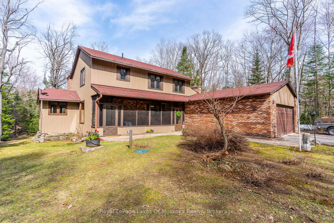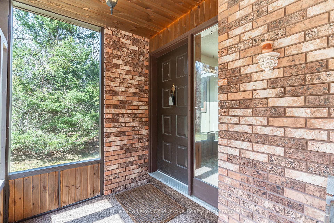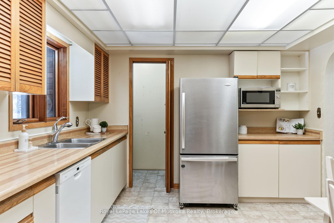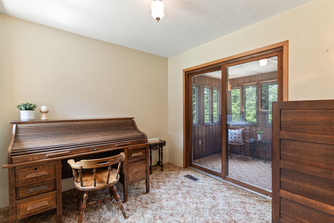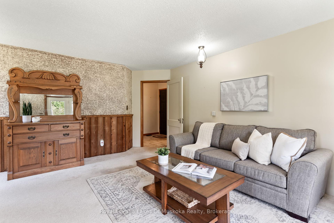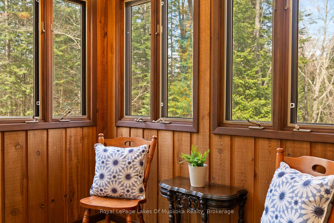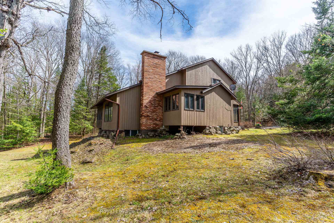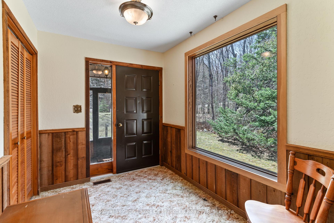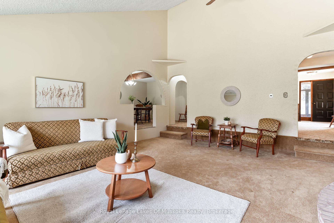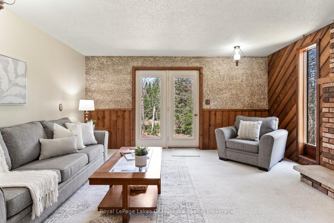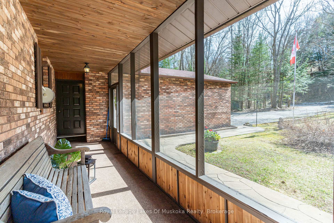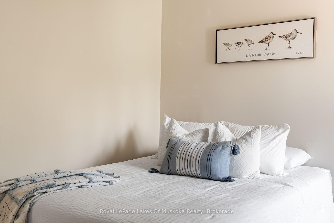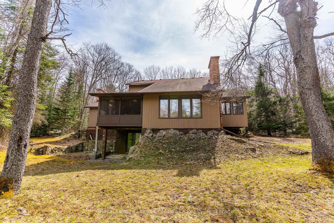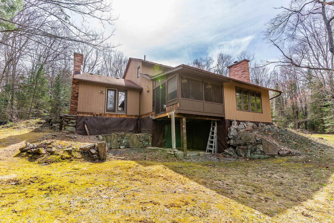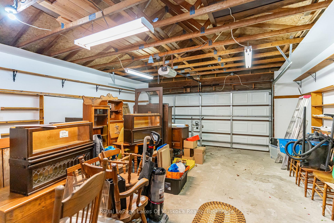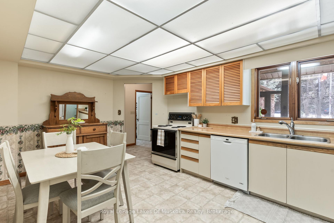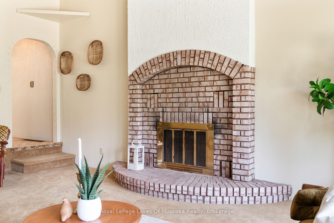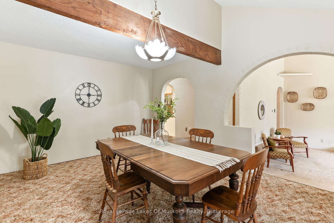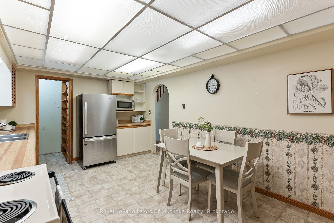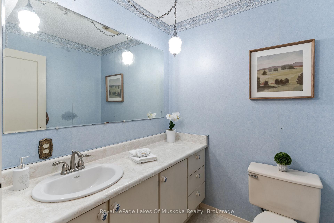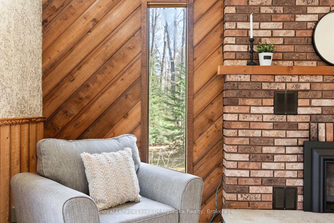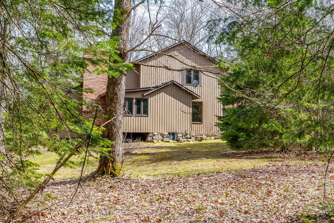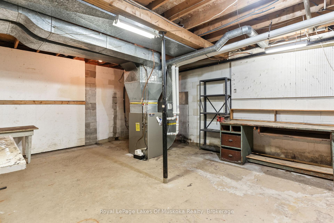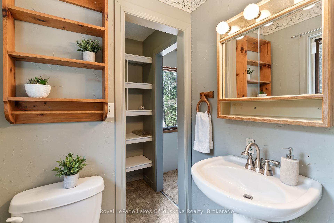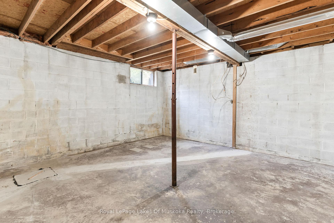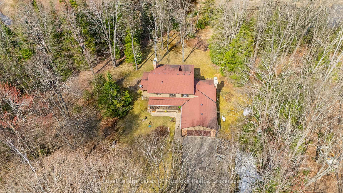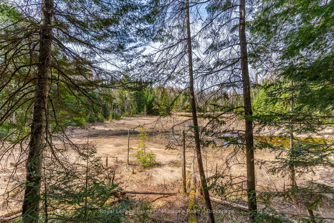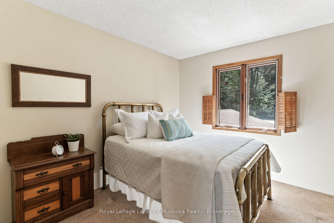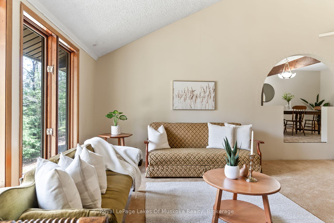$679,000
Available - For Sale
Listing ID: X12119482
1223 Nicholls Road , Bracebridge, P1L 0K7, Muskoka
| Just minutes from town yet surrounded by nature, this spacious two-storey home sits on 7.6 acres of beautifully forested property overlooking a serene natural pond. A perfect blend of convenience and tranquility, the home features a practical layout with two entrances from the covered front porch. The main foyer welcomes you into a bright office and three-season sunroom, while a second entry leads into the family room, generous eat-in kitchen, and separate laundry room. The kitchen offers ample cabinetry, a walk-in pantry, and stainless steel fridge, opening to a warm family room with a propane fireplace. A formal dining room with rustic wood beam ceiling connects to a screened-in sunroom with peaceful pond views. The sunken living room, framed by arched doorways and a wood-burning fireplace (currently not in use), adds timeless character. Upstairs, the spacious primary suite includes a walk-in closet and 3-piece ensuite, while two more bedrooms share a 4-piece bath with a step-in tub and built-in bench. The unfinished basement offers excellent potential for customization, great ceiling height and includes a walkout to the rear yard through sliding glass doors. With an attached double garage with interior access, forced air propane heat, a dug well, and septic system (tile bed replaced in 2018), this is a rare opportunity to enjoy privacy, space, and natural beauty all just minutes from local shops, schools, and services. |
| Price | $679,000 |
| Taxes: | $4759.59 |
| Assessment Year: | 2024 |
| Occupancy: | Owner |
| Address: | 1223 Nicholls Road , Bracebridge, P1L 0K7, Muskoka |
| Acreage: | 5-9.99 |
| Directions/Cross Streets: | Manitoba Street & Nicholls Road |
| Rooms: | 18 |
| Bedrooms: | 3 |
| Bedrooms +: | 0 |
| Family Room: | T |
| Basement: | Unfinished, Walk-Out |
| Level/Floor | Room | Length(ft) | Width(ft) | Descriptions | |
| Room 1 | Main | Living Ro | 16.43 | 17.94 | Fireplace Insert |
| Room 2 | Main | Kitchen | 16.99 | 11.38 | |
| Room 3 | Main | Dining Ro | 11.35 | 15.32 | |
| Room 4 | Main | Family Ro | 16.92 | 19.75 | |
| Room 5 | Main | Sunroom | 11.38 | 11.71 | |
| Room 6 | Main | Office | 9.81 | 9.28 | |
| Room 7 | Main | Sunroom | 9.77 | 7.38 | |
| Room 8 | Main | Foyer | 7.18 | 11.68 | |
| Room 9 | Main | Laundry | 12.76 | 5.84 | |
| Room 10 | Main | Bathroom | 5.84 | 5.97 | |
| Room 11 | Main | Pantry | 3.9 | 5.05 | |
| Room 12 | Second | Primary B | 10.82 | 15.38 | 3 Pc Ensuite |
| Room 13 | Second | Bathroom | 6.4 | 5.25 | 3 Pc Ensuite |
| Room 14 | Second | Bedroom | 9.28 | 13.25 | |
| Room 15 | Second | Bedroom | 9.94 | 13.25 |
| Washroom Type | No. of Pieces | Level |
| Washroom Type 1 | 2 | Main |
| Washroom Type 2 | 3 | Second |
| Washroom Type 3 | 4 | Second |
| Washroom Type 4 | 0 | |
| Washroom Type 5 | 0 |
| Total Area: | 0.00 |
| Property Type: | Detached |
| Style: | 2-Storey |
| Exterior: | Brick, Board & Batten |
| Garage Type: | Attached |
| Drive Parking Spaces: | 5 |
| Pool: | None |
| Approximatly Square Footage: | 2000-2500 |
| CAC Included: | N |
| Water Included: | N |
| Cabel TV Included: | N |
| Common Elements Included: | N |
| Heat Included: | N |
| Parking Included: | N |
| Condo Tax Included: | N |
| Building Insurance Included: | N |
| Fireplace/Stove: | Y |
| Heat Type: | Forced Air |
| Central Air Conditioning: | None |
| Central Vac: | N |
| Laundry Level: | Syste |
| Ensuite Laundry: | F |
| Sewers: | Septic |
| Water: | Dug Well |
| Water Supply Types: | Dug Well |
$
%
Years
This calculator is for demonstration purposes only. Always consult a professional
financial advisor before making personal financial decisions.
| Although the information displayed is believed to be accurate, no warranties or representations are made of any kind. |
| Royal LePage Lakes Of Muskoka Realty |
|
|

Wally Islam
Real Estate Broker
Dir:
416-949-2626
Bus:
416-293-8500
Fax:
905-913-8585
| Book Showing | Email a Friend |
Jump To:
At a Glance:
| Type: | Freehold - Detached |
| Area: | Muskoka |
| Municipality: | Bracebridge |
| Neighbourhood: | Monck (Bracebridge) |
| Style: | 2-Storey |
| Tax: | $4,759.59 |
| Beds: | 3 |
| Baths: | 3 |
| Fireplace: | Y |
| Pool: | None |
Locatin Map:
Payment Calculator:
