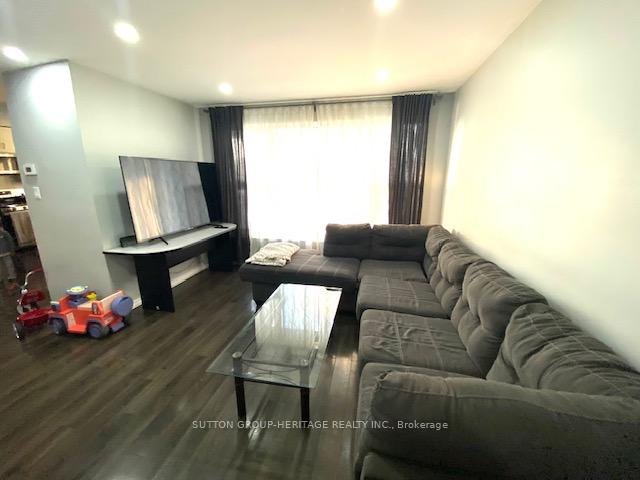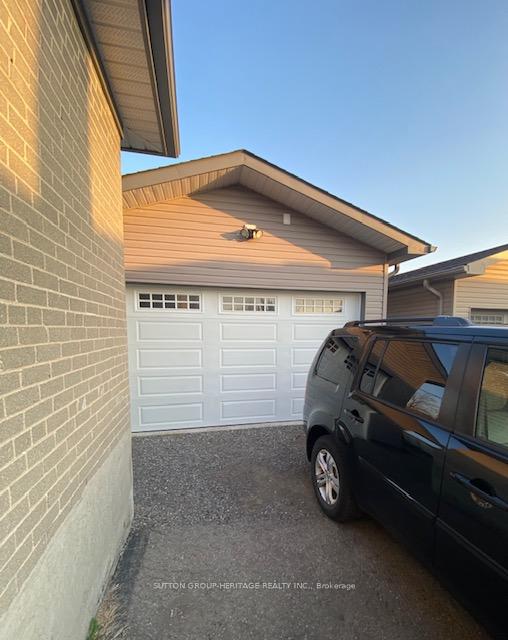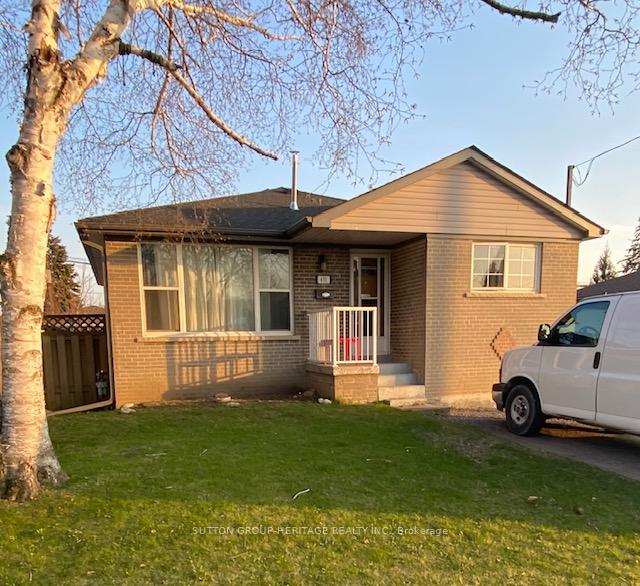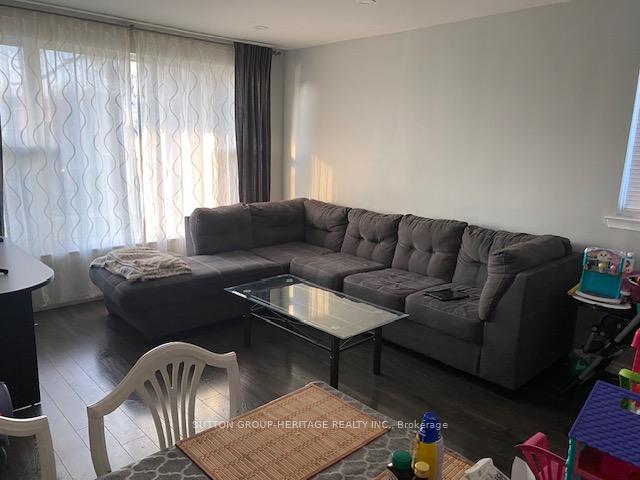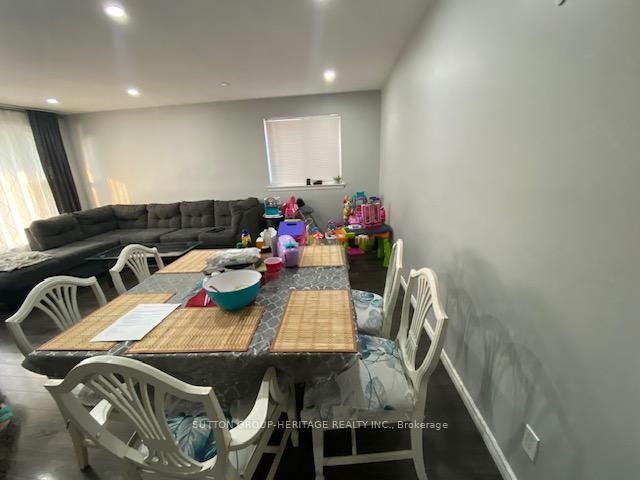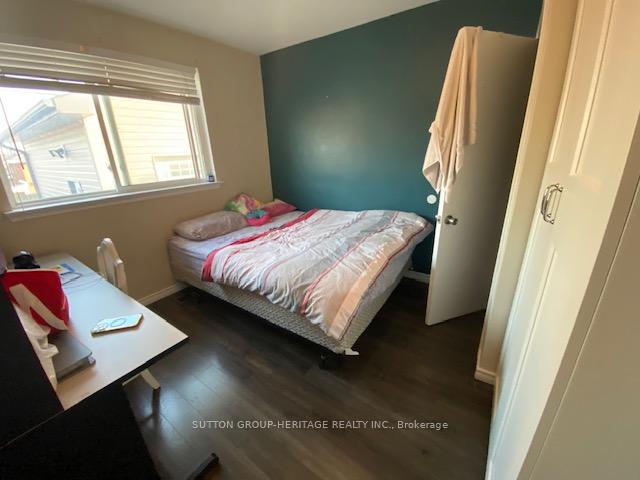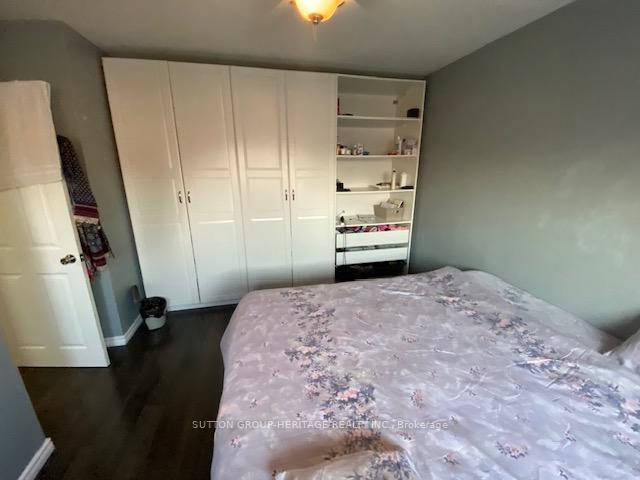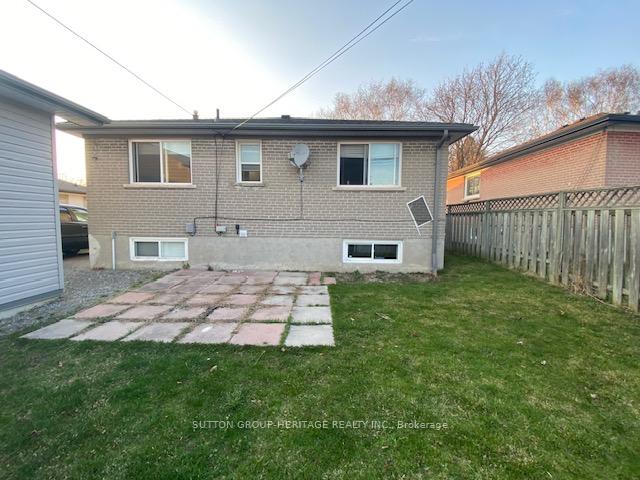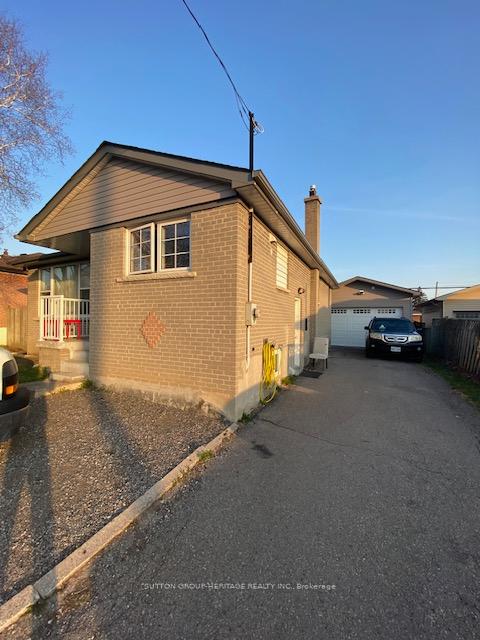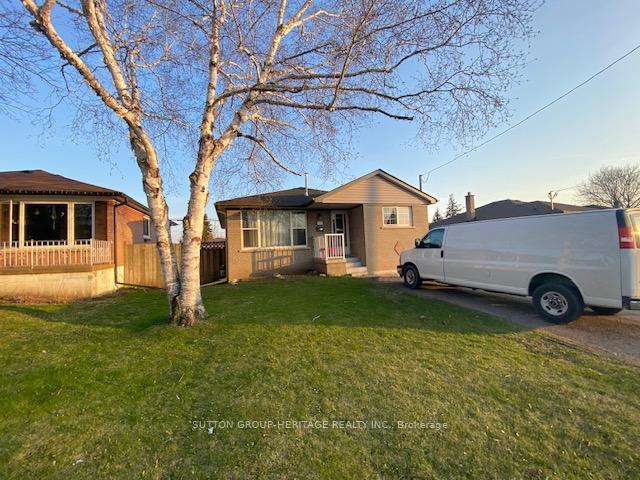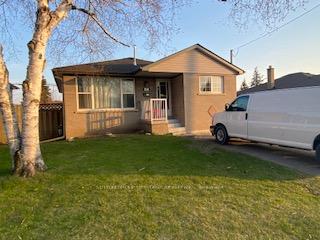$785,000
Available - For Sale
Listing ID: E12121617
631 Shakespeare Aven , Oshawa, L1H 3H8, Durham
| Located in the desirable Donovan neighbourhood in southeast Oshawa, this charming detached 3-bedroombungalow is nestled in a family-friendly community, just minutes from Highway 401 and CentralOshawa.The home features an open-concept living and dining room with laminate flooring. Modern kitchenoffers ample cabinetry and workspace.. 3 generous sized bedrooms. A Separate side entrance to afinished basement with a second kitchen/ laundry,additional bedrooms making it ideal for extendedfamily living or rental income opportunities.The property also includes a detached garage, providing extra parking and storage space.This is an excellent opportunity for first-time buyers, investors, or those seeking a versatilemultigenerational home! |
| Price | $785,000 |
| Taxes: | $4496.00 |
| Occupancy: | Tenant |
| Address: | 631 Shakespeare Aven , Oshawa, L1H 3H8, Durham |
| Directions/Cross Streets: | Wilson Rd S and Shakespeare Ave |
| Rooms: | 6 |
| Rooms +: | 5 |
| Bedrooms: | 3 |
| Bedrooms +: | 3 |
| Family Room: | F |
| Basement: | Separate Ent, Apartment |
| Level/Floor | Room | Length(ft) | Width(ft) | Descriptions | |
| Room 1 | Main | Living Ro | 55.76 | 31.82 | Open Concept, Combined w/Dining, Hardwood Floor |
| Room 2 | Main | Dining Ro | 39.52 | 33.62 | Open Concept, Combined w/Living, Hardwood Floor |
| Room 3 | Main | Kitchen | 34.44 | 34.44 | Modern Kitchen, Hardwood Floor |
| Room 4 | Main | Primary B | 47.56 | 32.8 | Large Closet, Hardwood Floor |
| Room 5 | Main | Bedroom 2 | 32.8 | 28.54 | Closet, Hardwood Floor |
| Room 6 | Ground | Bedroom 3 | 34.44 | 32.64 | Closet, Hardwood Floor |
| Room 7 | Basement | Bedroom 4 | 55.76 | 45.92 | |
| Room 8 | Basement | Bedroom 5 | 39.36 | 31.16 | |
| Room 9 | Basement | Bathroom | 39.36 | 31.16 |
| Washroom Type | No. of Pieces | Level |
| Washroom Type 1 | 4 | |
| Washroom Type 2 | 3 | |
| Washroom Type 3 | 0 | |
| Washroom Type 4 | 0 | |
| Washroom Type 5 | 0 |
| Total Area: | 0.00 |
| Approximatly Age: | 51-99 |
| Property Type: | Detached |
| Style: | Bungalow |
| Exterior: | Brick |
| Garage Type: | Detached |
| Drive Parking Spaces: | 6 |
| Pool: | None |
| Approximatly Age: | 51-99 |
| Approximatly Square Footage: | 700-1100 |
| CAC Included: | N |
| Water Included: | N |
| Cabel TV Included: | N |
| Common Elements Included: | N |
| Heat Included: | N |
| Parking Included: | N |
| Condo Tax Included: | N |
| Building Insurance Included: | N |
| Fireplace/Stove: | N |
| Heat Type: | Forced Air |
| Central Air Conditioning: | Central Air |
| Central Vac: | N |
| Laundry Level: | Syste |
| Ensuite Laundry: | F |
| Sewers: | Sewer |
$
%
Years
This calculator is for demonstration purposes only. Always consult a professional
financial advisor before making personal financial decisions.
| Although the information displayed is believed to be accurate, no warranties or representations are made of any kind. |
| SUTTON GROUP-HERITAGE REALTY INC. |
|
|

Wally Islam
Real Estate Broker
Dir:
416-949-2626
Bus:
416-293-8500
Fax:
905-913-8585
| Book Showing | Email a Friend |
Jump To:
At a Glance:
| Type: | Freehold - Detached |
| Area: | Durham |
| Municipality: | Oshawa |
| Neighbourhood: | Donevan |
| Style: | Bungalow |
| Approximate Age: | 51-99 |
| Tax: | $4,496 |
| Beds: | 3+3 |
| Baths: | 2 |
| Fireplace: | N |
| Pool: | None |
Locatin Map:
Payment Calculator:
