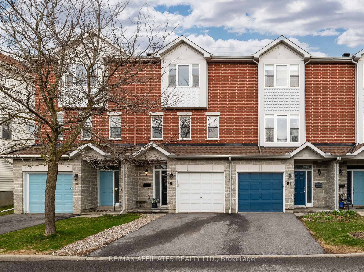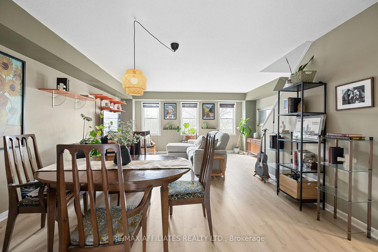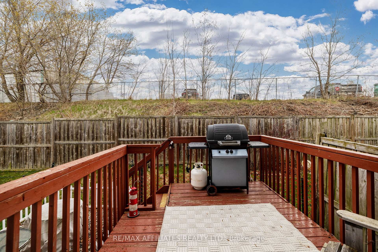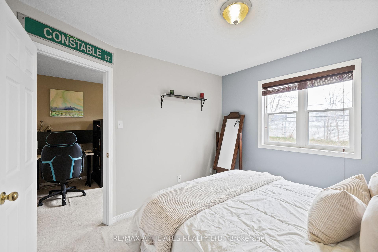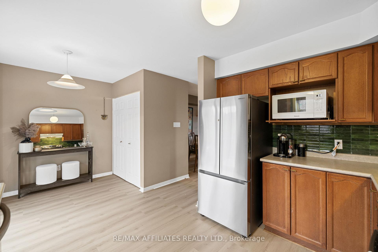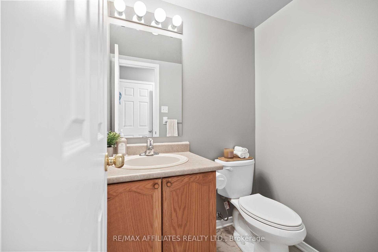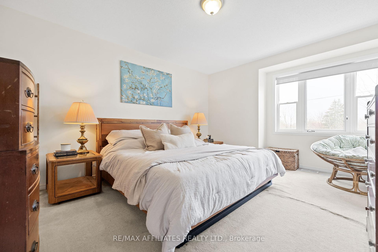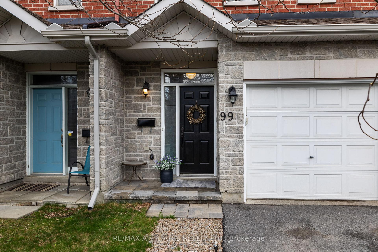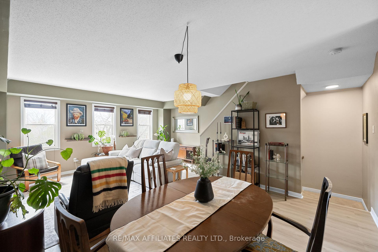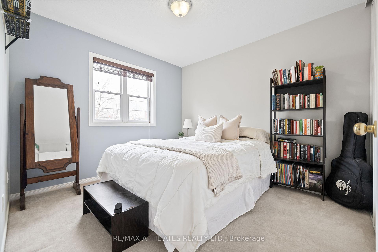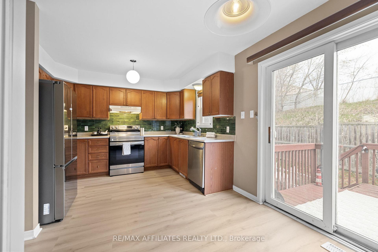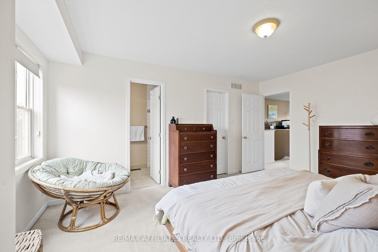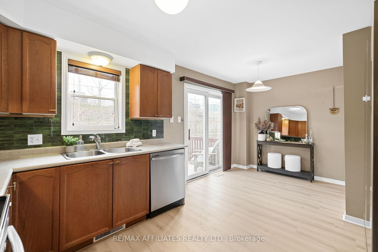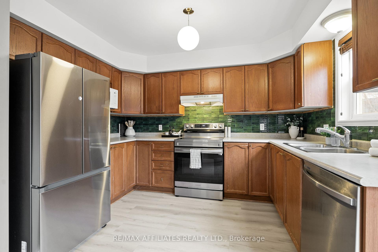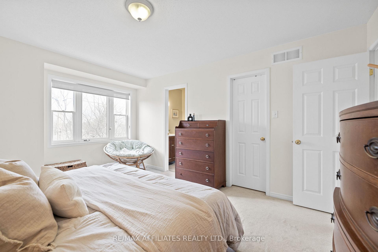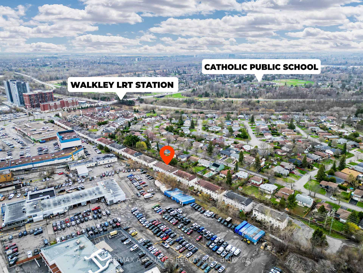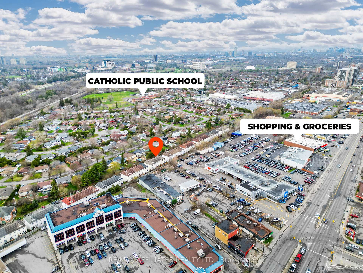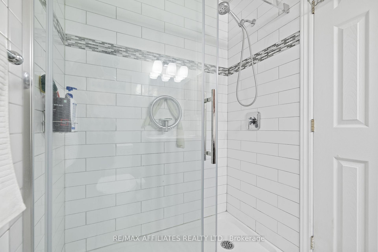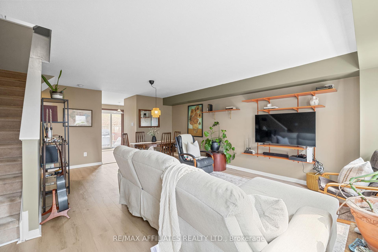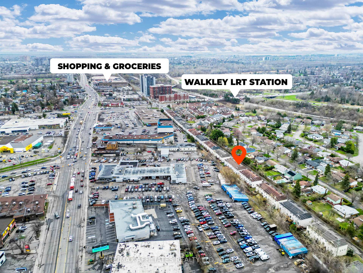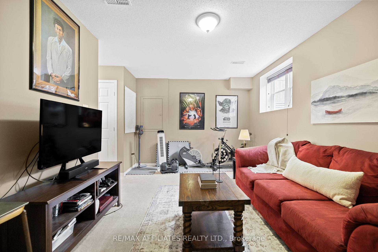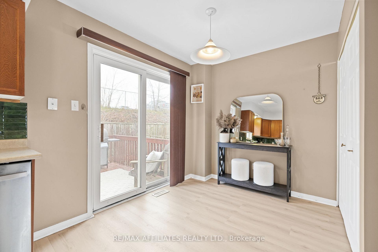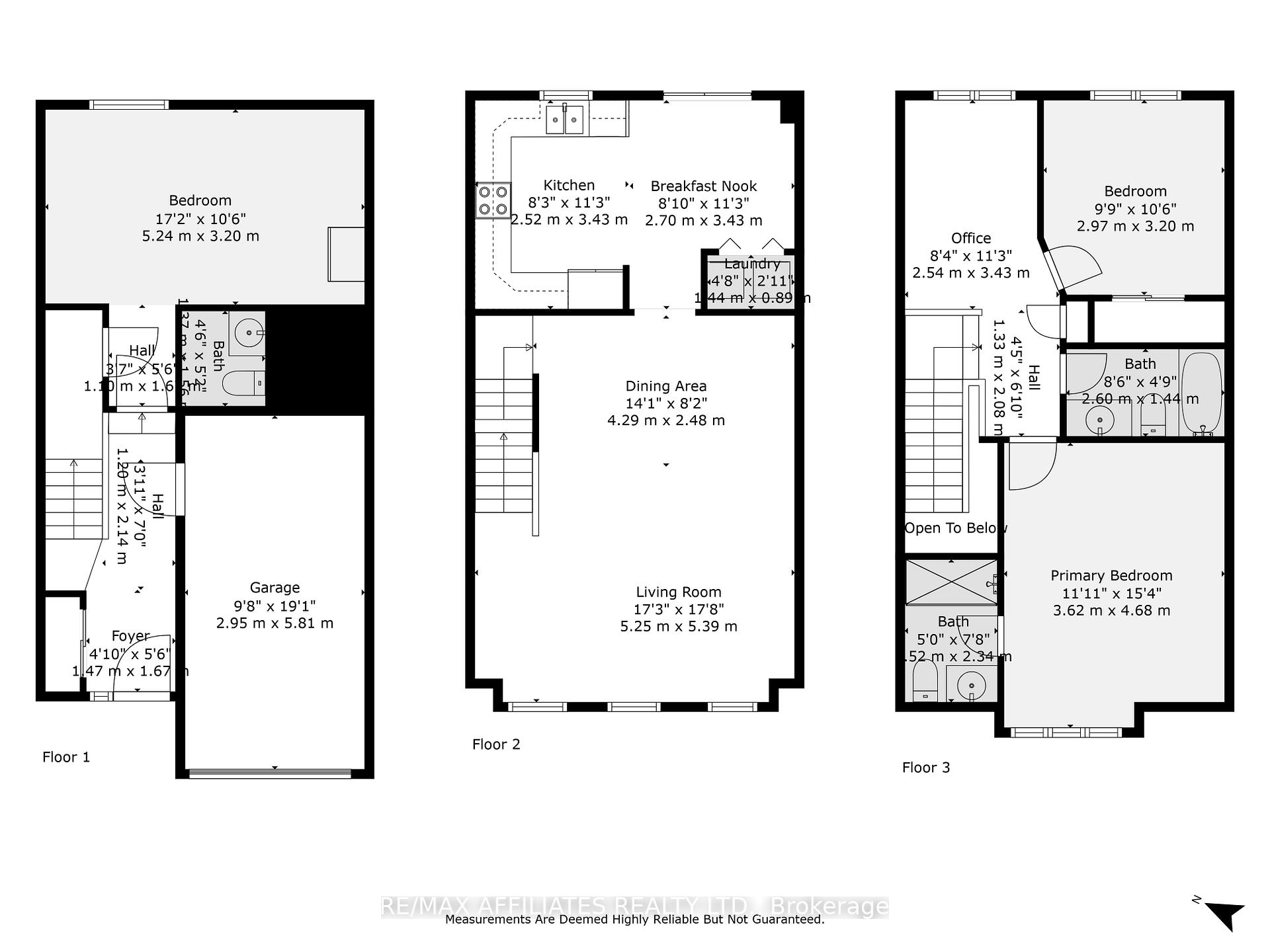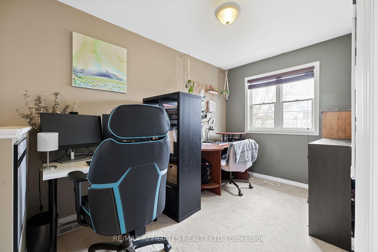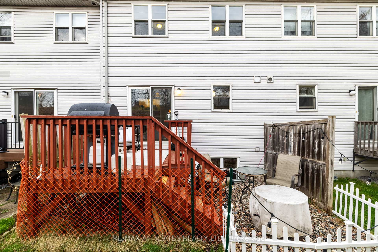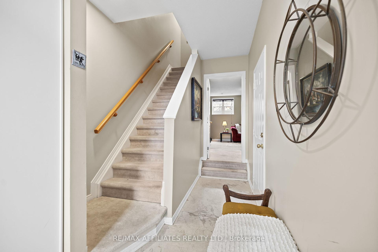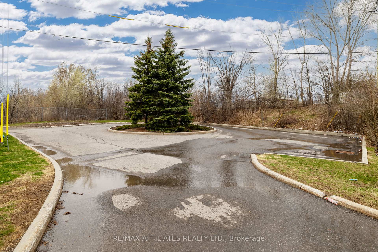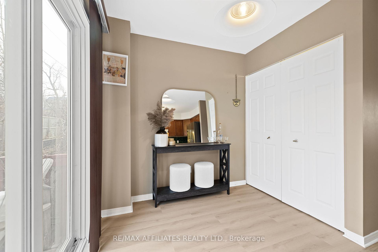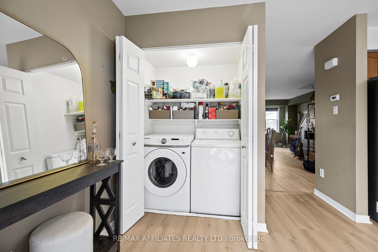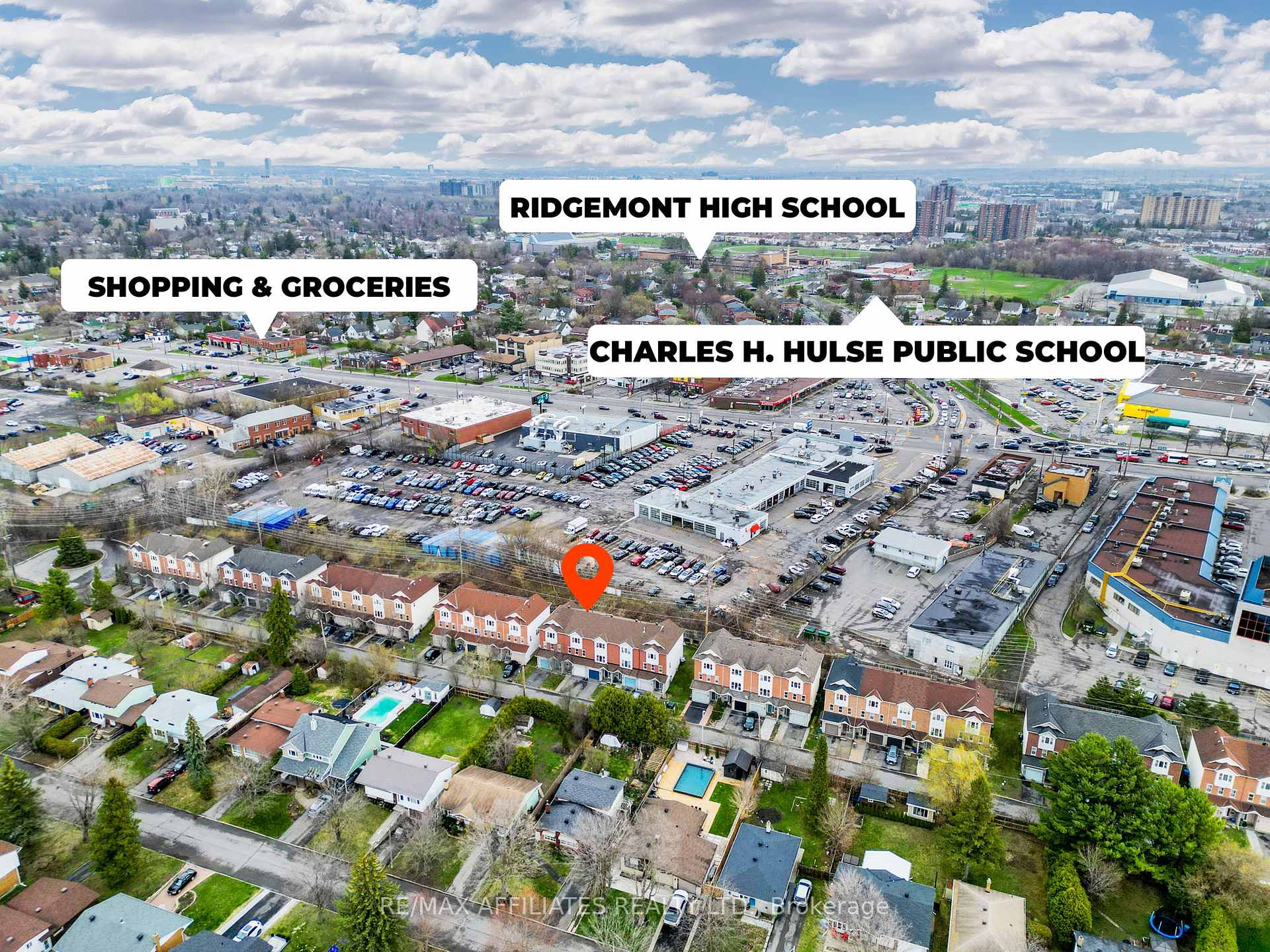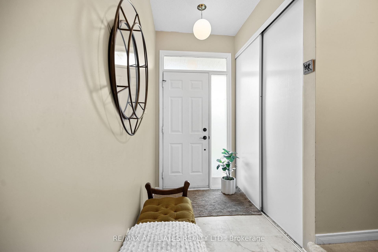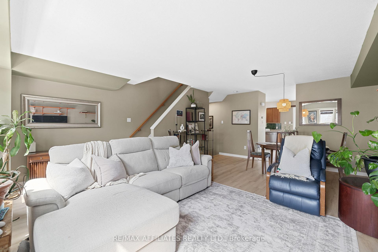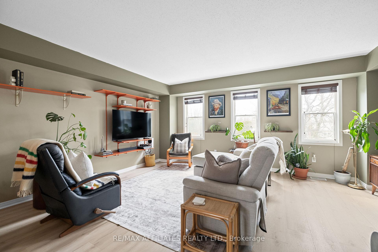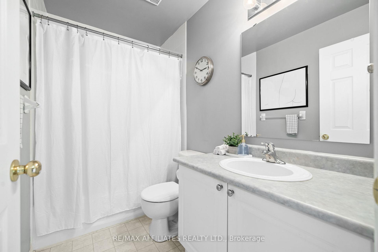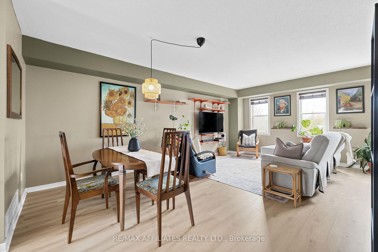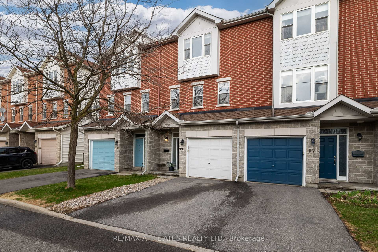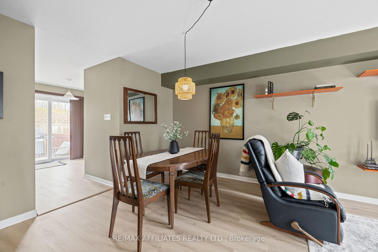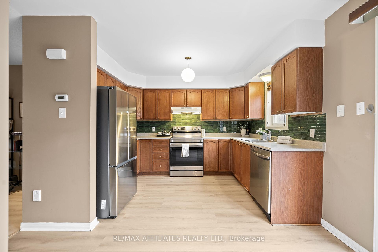$549,900
Available - For Sale
Listing ID: X12117346
99 Glenhaven Priv , Billings Bridge - Riverside Park and Are, K1V 2B2, Ottawa
| Welcome to 99 Glenhaven Private, a spacious 3-bedroom, 3-storey freehold townhome in a prime Ottawa location. Walk to the LRT, Shoppers Drug Mart, Canadian Tire, grocery stores, restaurants, and weekend activities. Located in a friendly neighbourhood with a park and two visitor parking spots, this home offers convenience and comfort. The front of the home has been beautifully landscaped (2023) and features a lovely mature tree that adds charm and curb appeal. Step into a welcoming foyer with inside entry to the garage. The main level features a large bedroom with a 2-piece ensuite, currently used as a family room- perfect for a teen retreat or guest space. Upstairs, bright new vinyl flooring (2024) enhances the open-concept living and dining area filled with natural light from three large windows. The spacious kitchen includes some new appliances (2024), room for an island or breakfast nook, and patio door access to your newly landscaped yard (2023). Laundry is also located on this level. The third floor offers a versatile loft space ideal for a home office or potential fourth bedroom, plus a second bedroom and main bathroom. The generous primary bedroom includes a walk-in closet and an updated 3-piece ensuite (2017). This well-designed home is perfect for families or professionals looking for space in a convenient location. Lots of important upgrades like the roof 2020- make sure to check out the feature sheet! |
| Price | $549,900 |
| Taxes: | $4054.76 |
| Occupancy: | Owner |
| Address: | 99 Glenhaven Priv , Billings Bridge - Riverside Park and Are, K1V 2B2, Ottawa |
| Directions/Cross Streets: | Bank Street & Walkley Road |
| Rooms: | 13 |
| Bedrooms: | 3 |
| Bedrooms +: | 0 |
| Family Room: | T |
| Basement: | None |
| Level/Floor | Room | Length(ft) | Width(ft) | Descriptions | |
| Room 1 | Ground | Foyer | 4.82 | 5.48 | |
| Room 2 | Ground | Bedroom | 17.19 | 10.5 | |
| Room 3 | Ground | Bathroom | 4.49 | 5.12 | 2 Pc Ensuite |
| Room 4 | Second | Dining Ro | 14.07 | 8.13 | |
| Room 5 | Second | Living Ro | 17.22 | 17.68 | |
| Room 6 | Second | Kitchen | 8.27 | 11.25 | |
| Room 7 | Second | Breakfast | 8.86 | 11.25 | Eat-in Kitchen |
| Room 8 | Second | Laundry | 4.72 | 2.92 | |
| Room 9 | Third | Loft | 8.33 | 11.25 | |
| Room 10 | Third | Bedroom 2 | 9.74 | 10.5 | |
| Room 11 | Third | Bathroom | 8.53 | 4.72 | 3 Pc Bath |
| Room 12 | Third | Primary B | 11.87 | 15.35 | |
| Room 13 | Third | Bathroom | 4.99 | 7.68 | 3 Pc Ensuite |
| Washroom Type | No. of Pieces | Level |
| Washroom Type 1 | 3 | Third |
| Washroom Type 2 | 2 | Ground |
| Washroom Type 3 | 0 | |
| Washroom Type 4 | 0 | |
| Washroom Type 5 | 0 |
| Total Area: | 0.00 |
| Property Type: | Att/Row/Townhouse |
| Style: | 3-Storey |
| Exterior: | Brick, Stone |
| Garage Type: | Attached |
| Drive Parking Spaces: | 1 |
| Pool: | None |
| Approximatly Square Footage: | 1500-2000 |
| CAC Included: | N |
| Water Included: | N |
| Cabel TV Included: | N |
| Common Elements Included: | N |
| Heat Included: | N |
| Parking Included: | N |
| Condo Tax Included: | N |
| Building Insurance Included: | N |
| Fireplace/Stove: | N |
| Heat Type: | Forced Air |
| Central Air Conditioning: | Central Air |
| Central Vac: | N |
| Laundry Level: | Syste |
| Ensuite Laundry: | F |
| Sewers: | Sewer |
$
%
Years
This calculator is for demonstration purposes only. Always consult a professional
financial advisor before making personal financial decisions.
| Although the information displayed is believed to be accurate, no warranties or representations are made of any kind. |
| RE/MAX AFFILIATES REALTY LTD. |
|
|

Wally Islam
Real Estate Broker
Dir:
416-949-2626
Bus:
416-293-8500
Fax:
905-913-8585
| Virtual Tour | Book Showing | Email a Friend |
Jump To:
At a Glance:
| Type: | Freehold - Att/Row/Townhouse |
| Area: | Ottawa |
| Municipality: | Billings Bridge - Riverside Park and Are |
| Neighbourhood: | 4603 - Brookfield Gardens |
| Style: | 3-Storey |
| Tax: | $4,054.76 |
| Beds: | 3 |
| Baths: | 3 |
| Fireplace: | N |
| Pool: | None |
Locatin Map:
Payment Calculator:
