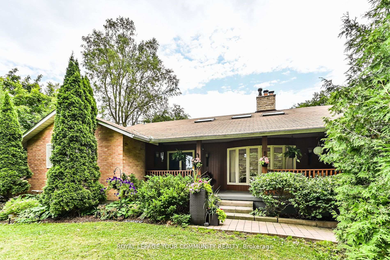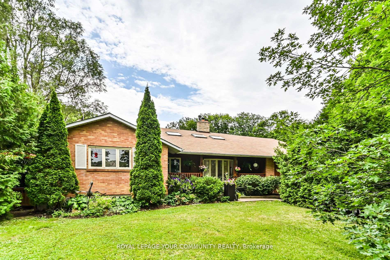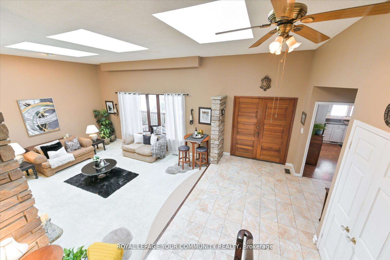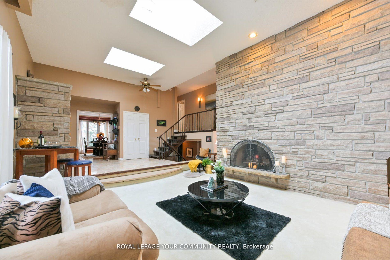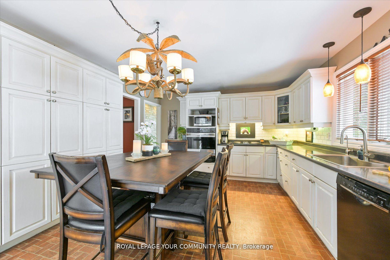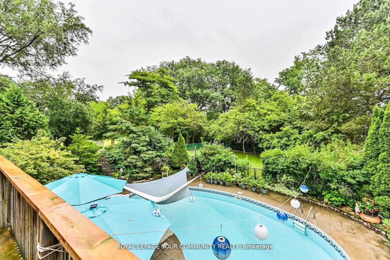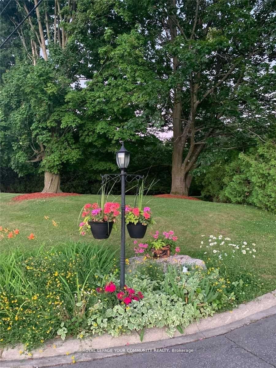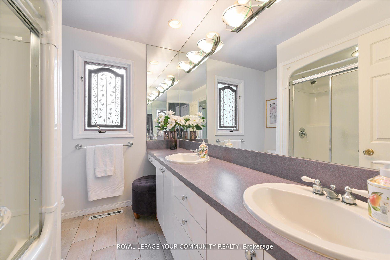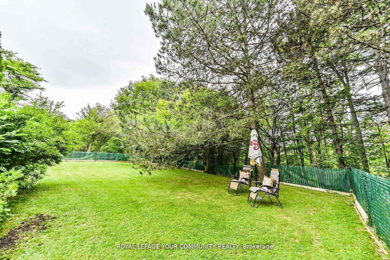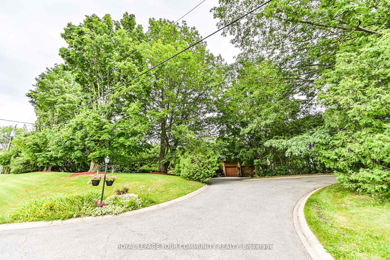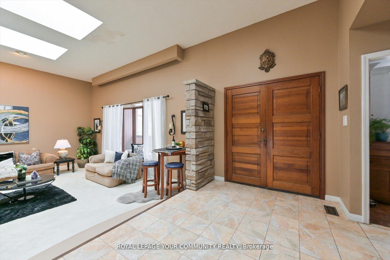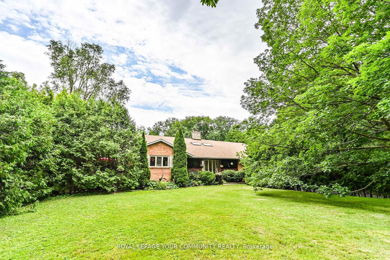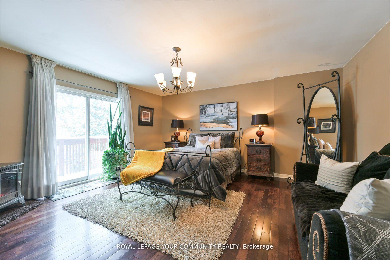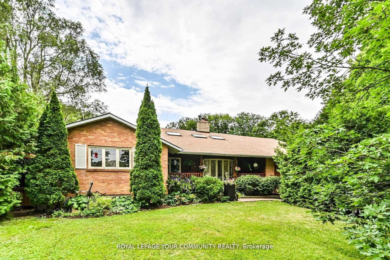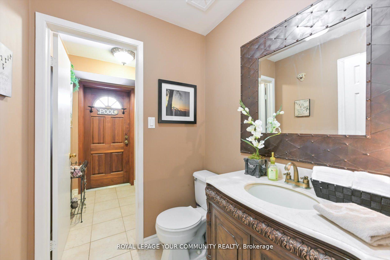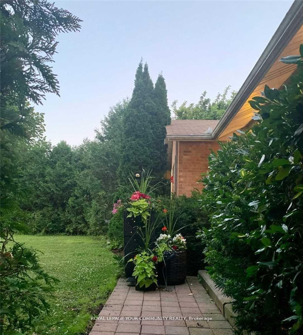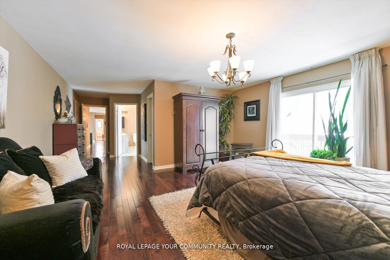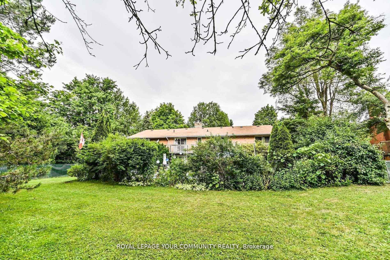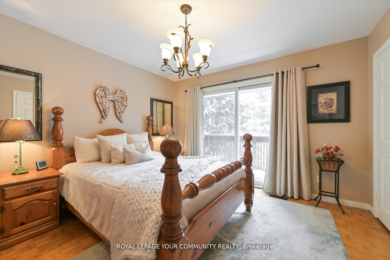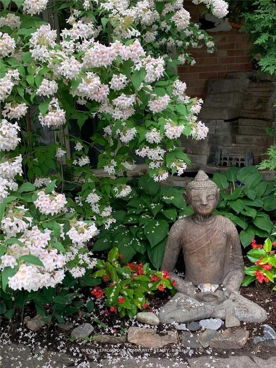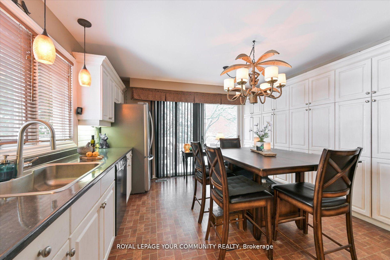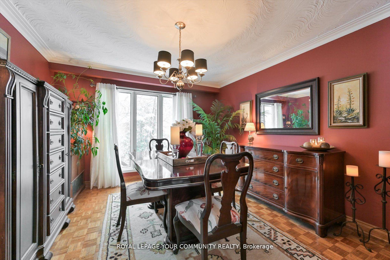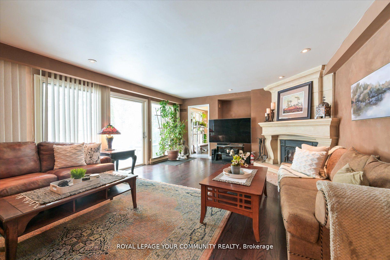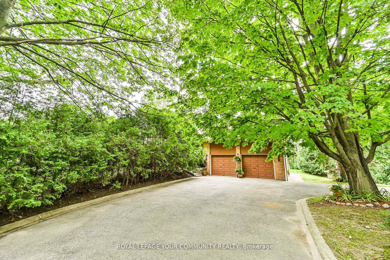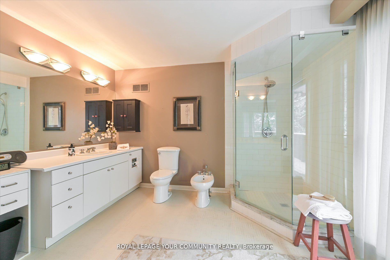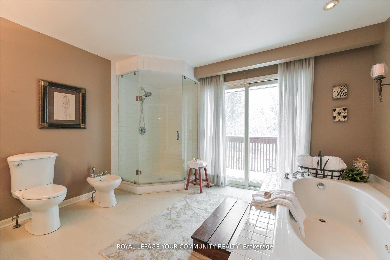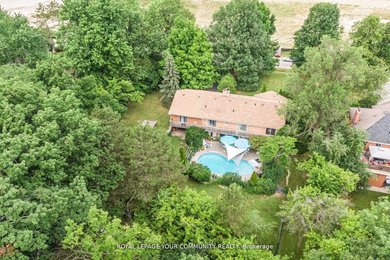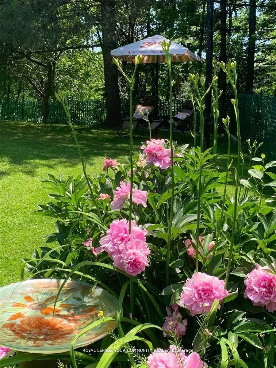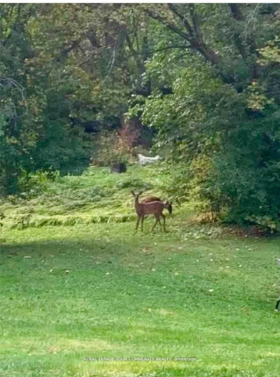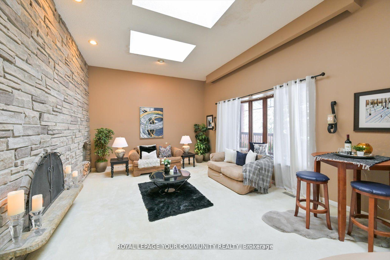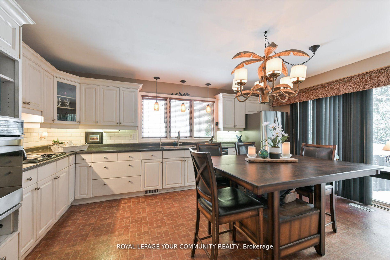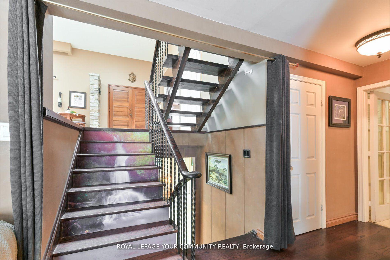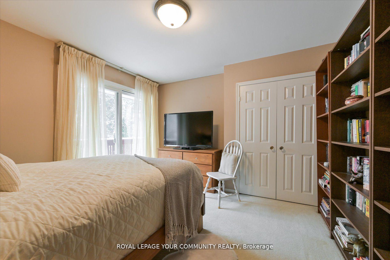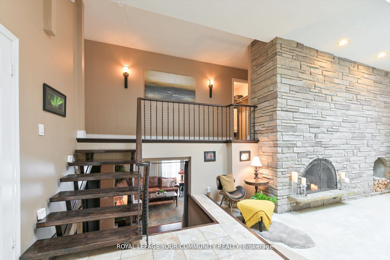$3,338,800
Available - For Sale
Listing ID: N12121546
247 Harris Aven , Richmond Hill, L4E 3M3, York
| Country Living in the City!! The best of both worlds!!. Builders, Investors, developers, take note!! or Buyers looking for a beautiful home on over (1) acre of prime land backing onto a Ravine and Conservation, Lot size is 155.13 x 291.57 ft (over one acre) in the heart of Richmond Hill. Build 3 Luxury detached homes on 51 x 291.57 ft lots or option (2) build 6 Semi-detached homes or Townhomes.Town sewage and town water at property line. Beautiful & Quaint 4 level Backsplit home on property shows pride of ownership! Its simply gorgeous! It has 3307 sq ft of living area plus finished basement. It has a magnificent Rural Setting with Woodsy privacy, south facing rear yard with inground pool and rear yard OASIS!!! Finished basement has large games and recreational rooms. 70 ft long upper decking, south facing at rear. 12 Walkout, heated oversized 4 car garage with 13ft ceiling. Do not wait! Must be seen! A rare find and rare opportunity. Agents act fast, and make your appointment to show this beautiful home and property today! Rare opportunity, develop 6 lots for townhouses/semi-detached or 3 large custom homes or renovate the existing home. |
| Price | $3,338,800 |
| Taxes: | $9426.84 |
| Occupancy: | Owner |
| Address: | 247 Harris Aven , Richmond Hill, L4E 3M3, York |
| Directions/Cross Streets: | Yonge/Jefferson |
| Rooms: | 12 |
| Rooms +: | 3 |
| Bedrooms: | 4 |
| Bedrooms +: | 0 |
| Family Room: | T |
| Basement: | Finished, Separate Ent |
| Level/Floor | Room | Length(ft) | Width(ft) | Descriptions | |
| Room 1 | Main | Living Ro | 19.32 | 16.4 | Bay Window, Fireplace, Open Concept |
| Room 2 | Main | Dining Ro | 14.43 | 11.91 | Formal Rm, Picture Window, Crown Moulding |
| Room 3 | Main | Kitchen | 17.42 | 13.02 | Stainless Steel Appl, Eat-in Kitchen, W/O To Deck |
| Room 4 | Upper | Primary B | 24.5 | 15.38 | W/O To Deck, 5 Pc Ensuite, Overlooks Pool |
| Room 5 | Upper | Bedroom 2 | 12 | 11.97 | Double Closet, W/O To Deck, Overlooks Pool |
| Room 6 | Upper | Bedroom 3 | 11.94 | 11.97 | W/O To Deck, Overlooks Pool |
| Room 7 | Upper | Laundry | 11.91 | 7.61 | Closet, Window, Hardwood Floor |
| Room 8 | Lower | Family Ro | 19.58 | 11.91 | Fireplace, Hardwood Floor, W/O To Pool |
| Room 9 | Lower | Bedroom 4 | 15.58 | 8.82 | W/O To Yard, Picture Window, Closet |
| Room 10 | Lower | Kitchen | 15.58 | 9.61 | Overlooks Pool, W/O To Porch, W/O To Garage |
| Room 11 | Lower | Game Room | 24.86 | 16.86 | Panelled, Fluorescent, Broadloom |
| Room 12 | Lower | Recreatio | 21.94 | 14.1 | Panelled, Fluorescent, Broadloom |
| Washroom Type | No. of Pieces | Level |
| Washroom Type 1 | 5 | Second |
| Washroom Type 2 | 3 | Ground |
| Washroom Type 3 | 0 | |
| Washroom Type 4 | 0 | |
| Washroom Type 5 | 0 |
| Total Area: | 0.00 |
| Property Type: | Detached |
| Style: | Backsplit 4 |
| Exterior: | Brick |
| Garage Type: | Attached |
| (Parking/)Drive: | Private Do |
| Drive Parking Spaces: | 10 |
| Park #1 | |
| Parking Type: | Private Do |
| Park #2 | |
| Parking Type: | Private Do |
| Park #3 | |
| Parking Type: | Available |
| Pool: | Inground |
| Approximatly Square Footage: | 2500-3000 |
| Property Features: | Greenbelt/Co, Hospital |
| CAC Included: | N |
| Water Included: | N |
| Cabel TV Included: | N |
| Common Elements Included: | N |
| Heat Included: | N |
| Parking Included: | N |
| Condo Tax Included: | N |
| Building Insurance Included: | N |
| Fireplace/Stove: | Y |
| Heat Type: | Forced Air |
| Central Air Conditioning: | Central Air |
| Central Vac: | Y |
| Laundry Level: | Syste |
| Ensuite Laundry: | F |
| Elevator Lift: | False |
| Sewers: | Septic |
| Water: | Drilled W |
| Water Supply Types: | Drilled Well |
| Utilities-Cable: | A |
| Utilities-Hydro: | Y |
$
%
Years
This calculator is for demonstration purposes only. Always consult a professional
financial advisor before making personal financial decisions.
| Although the information displayed is believed to be accurate, no warranties or representations are made of any kind. |
| ROYAL LEPAGE YOUR COMMUNITY REALTY |
|
|

Wally Islam
Real Estate Broker
Dir:
416-949-2626
Bus:
416-293-8500
Fax:
905-913-8585
| Virtual Tour | Book Showing | Email a Friend |
Jump To:
At a Glance:
| Type: | Freehold - Detached |
| Area: | York |
| Municipality: | Richmond Hill |
| Neighbourhood: | Jefferson |
| Style: | Backsplit 4 |
| Tax: | $9,426.84 |
| Beds: | 4 |
| Baths: | 3 |
| Fireplace: | Y |
| Pool: | Inground |
Locatin Map:
Payment Calculator:
