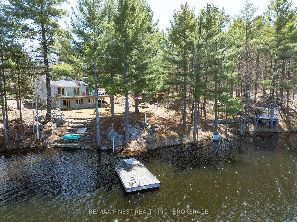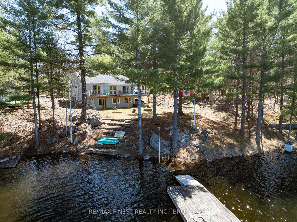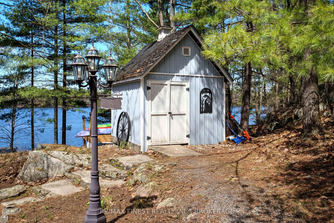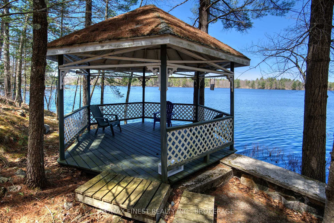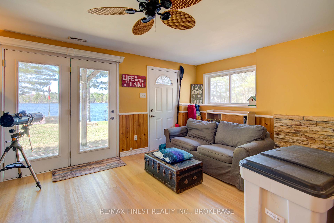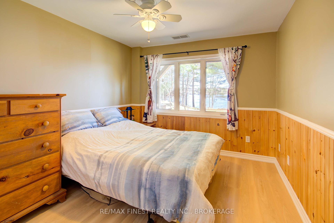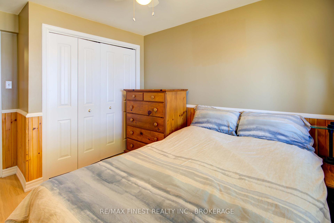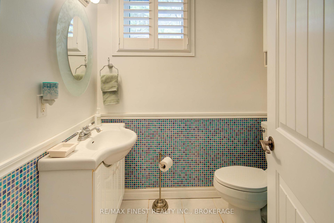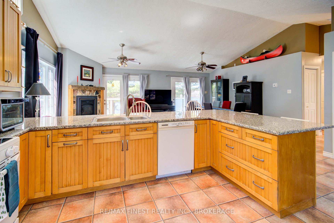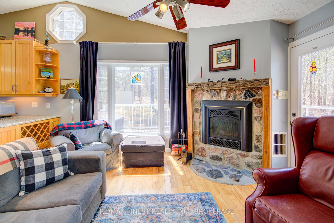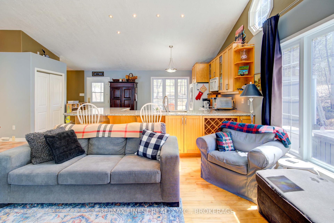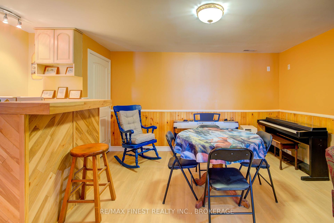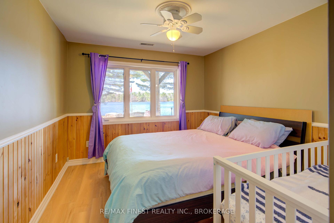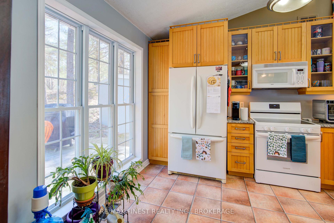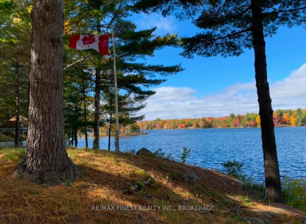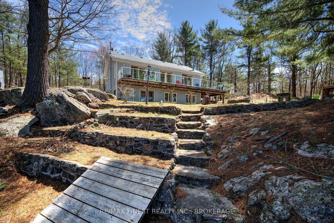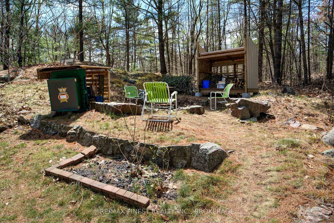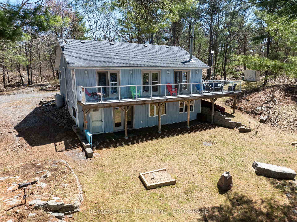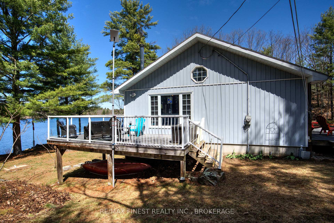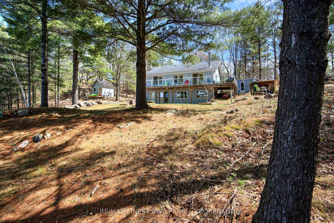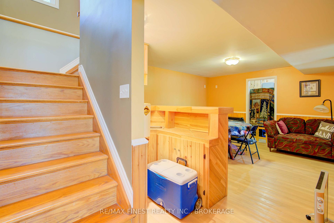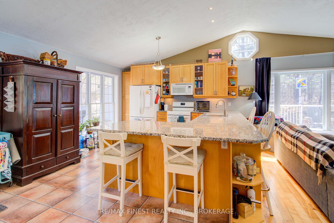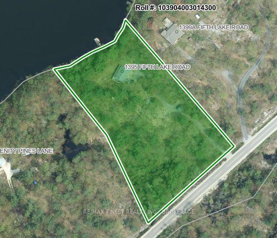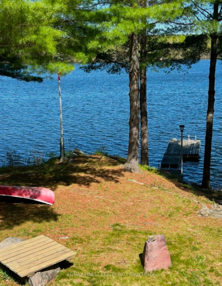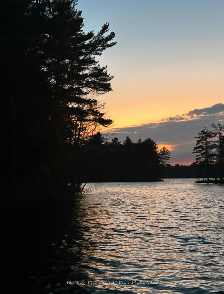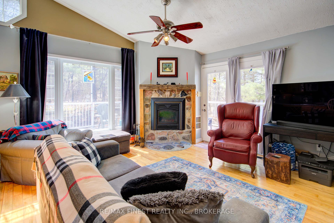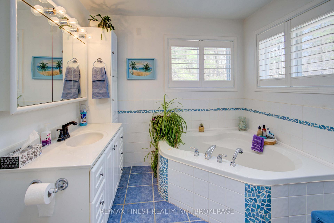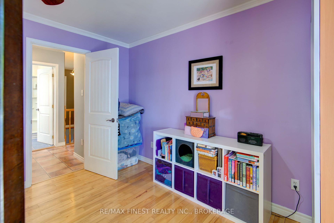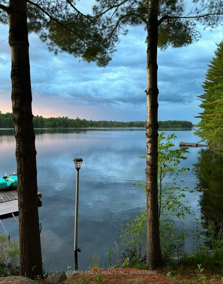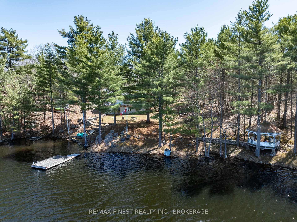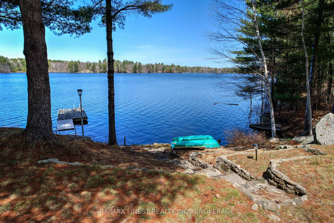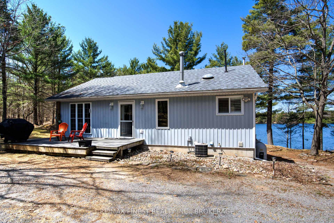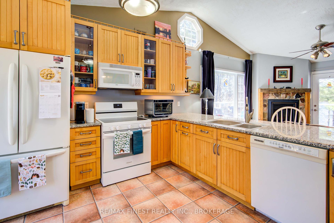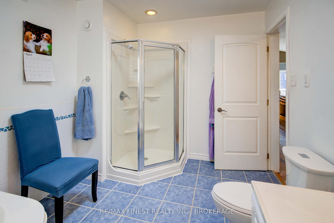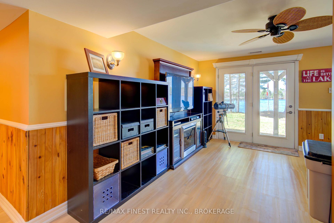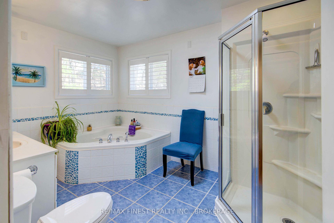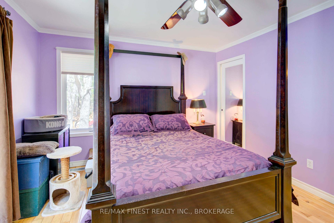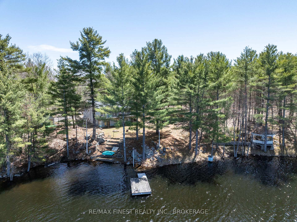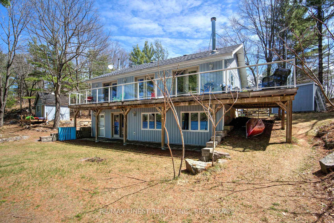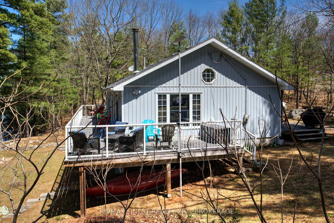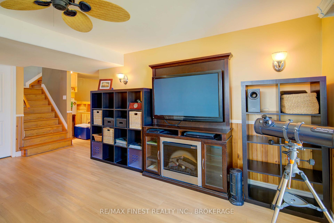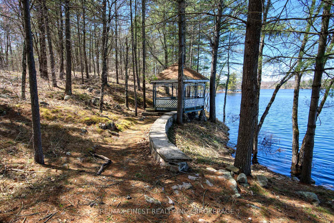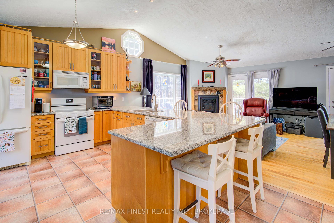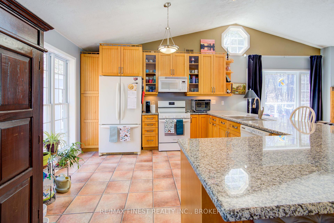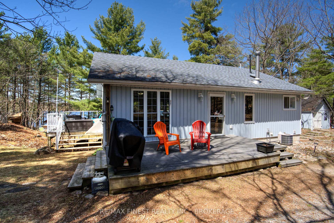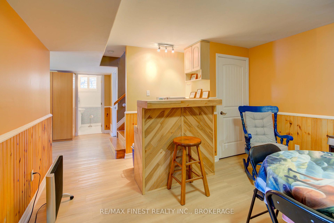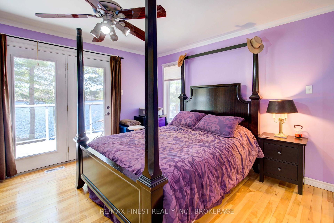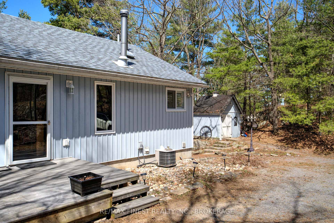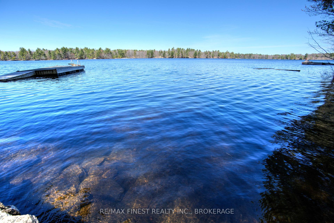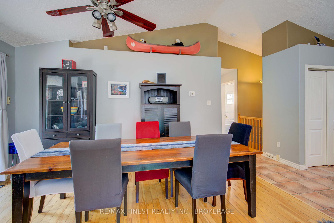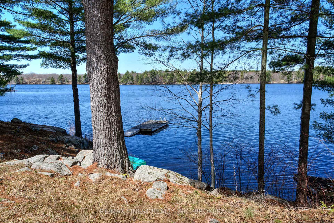$685,000
Available - For Sale
Listing ID: X12115497
1395 Fifth Lake Road , Central Frontenac, K0H 2K0, Frontenac
| Set on a quiet 3-acre lot along the shores of Fifth Depot Lake, this 3-bedroom, 1.5-bathroom home offers a calm and comfortable setting for those looking to enjoy the beauty of nature year-round. With 2,000 sq ft of thoughtfully designed living space, it invites you to live life connected to nature where every day feels like a getaway. Inside, the main floor features a vaulted ceiling with open-concept kitchen, dining, and living area centered around a classic stone wood-burning fireplace. The kitchen includes granite countertops and a breakfast bar, perfect for morning coffee or casual meals. French doors from both the living and dining rooms open onto a spacious deck with glass-panel railings that offer unobstructed views of the lake.The main bedroom also opens onto the deck, offering a quiet spot to enjoy the morning breeze or take in a sunset over the northwest-facing lake. Downstairs, you'll find two more bedrooms, a family room, and a rec space with a wet bar great for relaxed evenings or rainy-day board games. The lower-level walks out directly to the backyard and lakefront.Outdoors, you'll find a fire pit, horseshoe pits, and a peaceful shoreline gazebo lovingly known as the Zen Den perfect for reading, yoga, or just sitting by the water. The included dock provides easy access to Fifth Depot Lake, known for good swimming and fishing. The lake covers over 1,000 acres, with a max depth of around 24 feet, and is home to species like Walleye, Northern Pike, Black Crappie, Largemouth Bass, Smallmouth Bass. Whether it's cozy winters by the fire or endless summers on the lake, 1395 Fifth Lake Rd offersa lifestyle as rich as the landscape its nestled in. Come experience it for yourself your lakeside story begins here. Explore the nearby communities of Sharbot Lake, Tamworth and Westport for unique shops, restaurants and amenities, or travel to Kingston in less than an hour. |
| Price | $685,000 |
| Taxes: | $4800.00 |
| Assessment Year: | 2024 |
| Occupancy: | Owner |
| Address: | 1395 Fifth Lake Road , Central Frontenac, K0H 2K0, Frontenac |
| Acreage: | 2-4.99 |
| Directions/Cross Streets: | Fifth Lake Rd |
| Rooms: | 4 |
| Bedrooms: | 1 |
| Bedrooms +: | 2 |
| Family Room: | F |
| Basement: | Finished wit, Full |
| Level/Floor | Room | Length(ft) | Width(ft) | Descriptions | |
| Room 1 | Main | Kitchen | 13.12 | 13.12 | Breakfast Bar |
| Room 2 | Main | Living Ro | 12.76 | 14.04 | |
| Room 3 | Main | Dining Ro | 9.25 | 14.04 | W/O To Deck |
| Room 4 | Main | Foyer | 5.15 | 9.12 | W/O To Deck, French Doors |
| Room 5 | Main | Primary B | 14.56 | 11.94 | W/O To Deck, French Doors |
| Room 6 | Main | Bathroom | 11.94 | 8.63 | 4 Pc Bath, California Shutters |
| Room 7 | Main | Other | 5.87 | 5.54 | Closet, French Doors |
| Room 8 | Lower | Family Ro | 15.22 | 13.58 | W/O To Yard |
| Room 9 | Lower | Recreatio | 13.22 | 12.79 | Wet Bar |
| Room 10 | Lower | Bedroom 2 | 10.1 | 13.09 | |
| Room 11 | Lower | Bedroom 3 | 9.61 | 13.09 | |
| Room 12 | Lower | Bathroom | 5.54 | 5.97 | 2 Pc Bath |
| Room 13 | Lower | Utility R | 11.35 | 8.07 | |
| Room 14 | Lower | Utility R | 3.97 | 12.79 |
| Washroom Type | No. of Pieces | Level |
| Washroom Type 1 | 4 | Main |
| Washroom Type 2 | 2 | Lower |
| Washroom Type 3 | 0 | |
| Washroom Type 4 | 0 | |
| Washroom Type 5 | 0 |
| Total Area: | 0.00 |
| Property Type: | Detached |
| Style: | Bungalow |
| Exterior: | Vinyl Siding |
| Garage Type: | None |
| (Parking/)Drive: | Front Yard |
| Drive Parking Spaces: | 4 |
| Park #1 | |
| Parking Type: | Front Yard |
| Park #2 | |
| Parking Type: | Front Yard |
| Park #3 | |
| Parking Type: | Lane |
| Pool: | None |
| Approximatly Square Footage: | 700-1100 |
| Property Features: | Lake/Pond, Library |
| CAC Included: | N |
| Water Included: | N |
| Cabel TV Included: | N |
| Common Elements Included: | N |
| Heat Included: | N |
| Parking Included: | N |
| Condo Tax Included: | N |
| Building Insurance Included: | N |
| Fireplace/Stove: | Y |
| Heat Type: | Forced Air |
| Central Air Conditioning: | None |
| Central Vac: | Y |
| Laundry Level: | Syste |
| Ensuite Laundry: | F |
| Sewers: | Septic |
| Water: | Drilled W |
| Water Supply Types: | Drilled Well |
| Utilities-Hydro: | Y |
$
%
Years
This calculator is for demonstration purposes only. Always consult a professional
financial advisor before making personal financial decisions.
| Although the information displayed is believed to be accurate, no warranties or representations are made of any kind. |
| RE/MAX FINEST REALTY INC., BROKERAGE |
|
|

Wally Islam
Real Estate Broker
Dir:
416-949-2626
Bus:
416-293-8500
Fax:
905-913-8585
| Virtual Tour | Book Showing | Email a Friend |
Jump To:
At a Glance:
| Type: | Freehold - Detached |
| Area: | Frontenac |
| Municipality: | Central Frontenac |
| Neighbourhood: | Frontenac Centre |
| Style: | Bungalow |
| Tax: | $4,800 |
| Beds: | 1+2 |
| Baths: | 2 |
| Fireplace: | Y |
| Pool: | None |
Locatin Map:
Payment Calculator:
