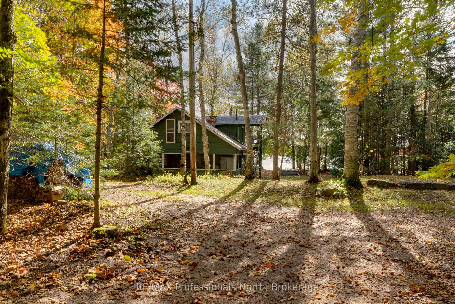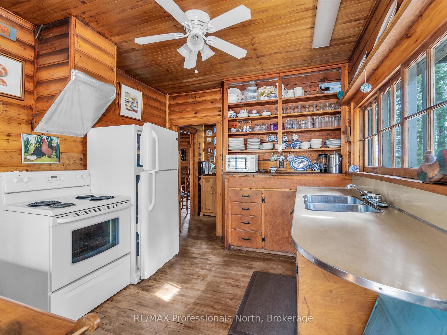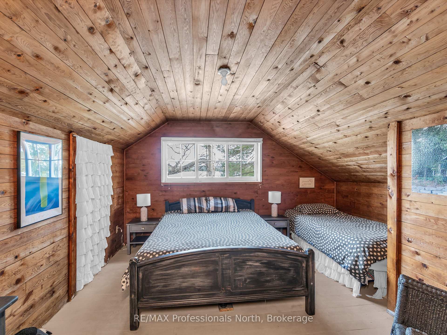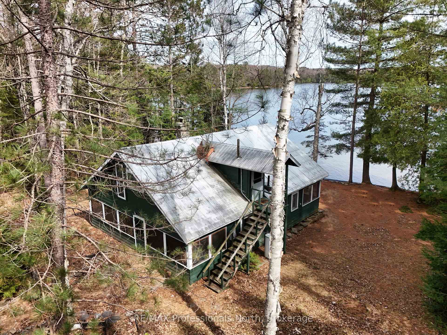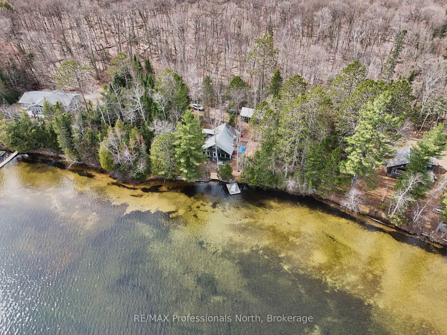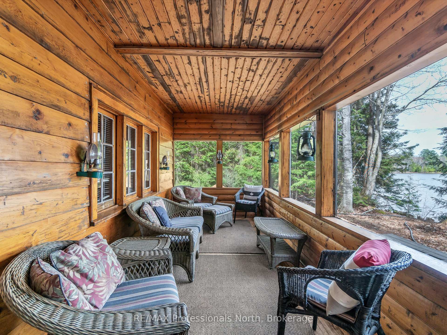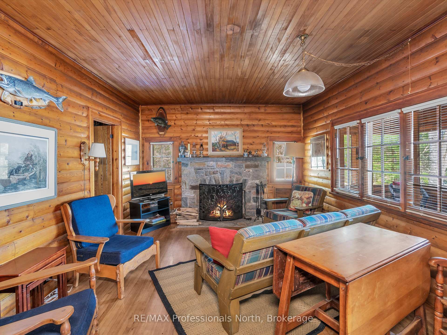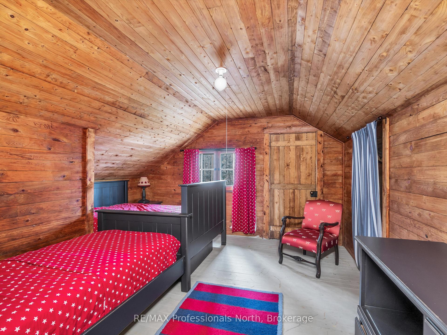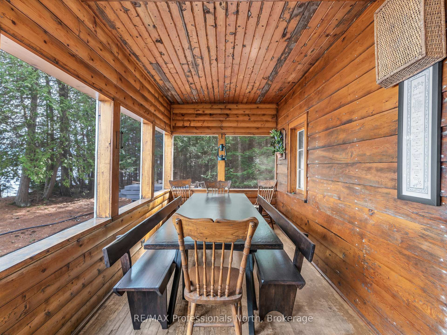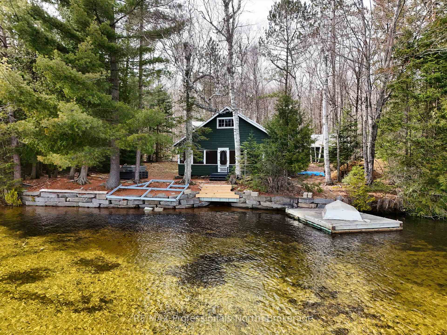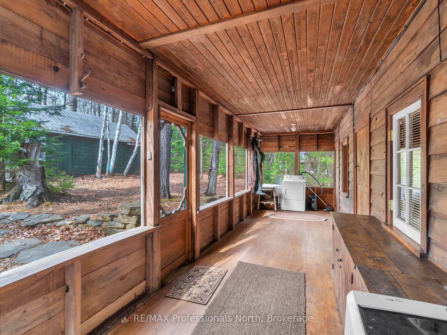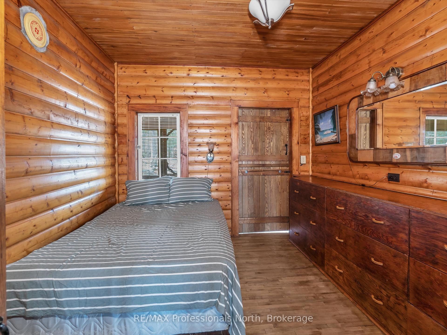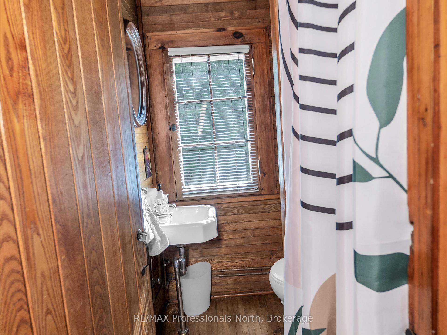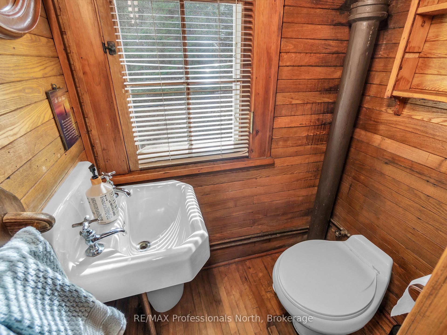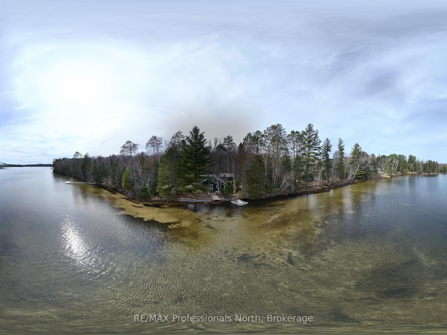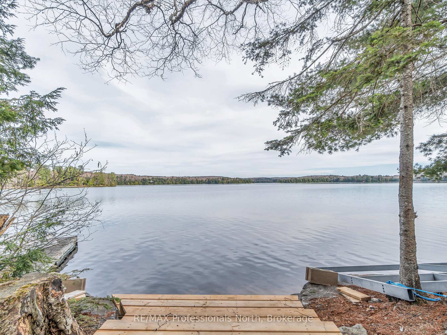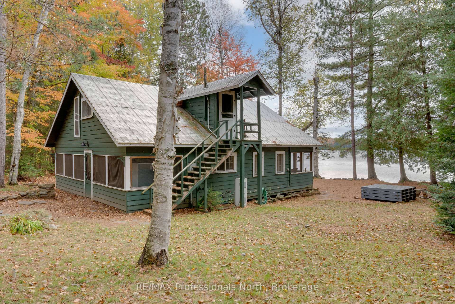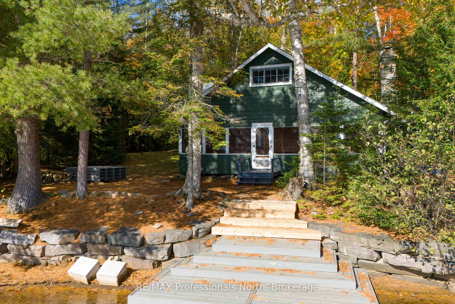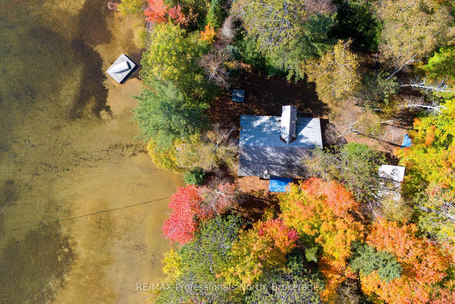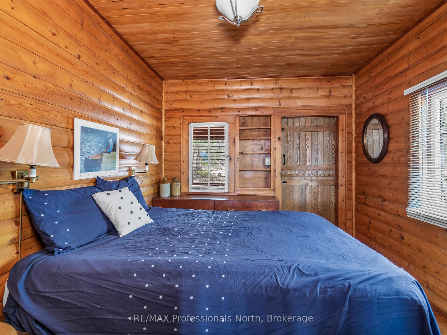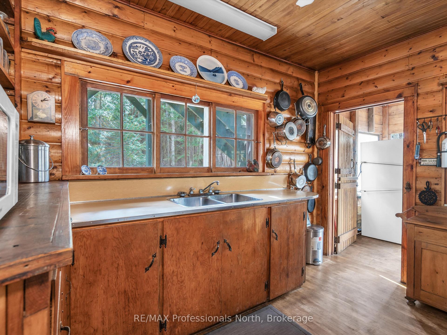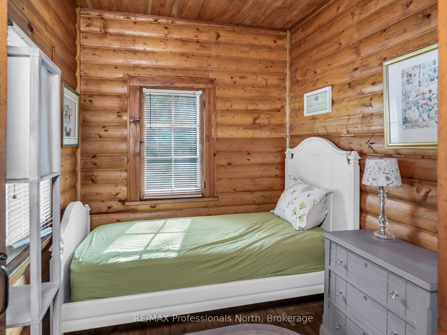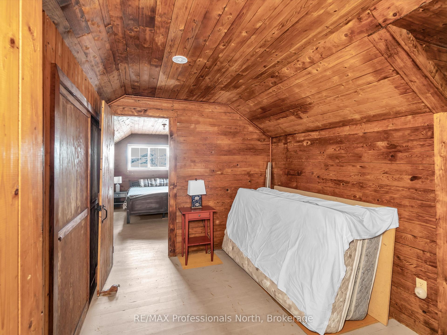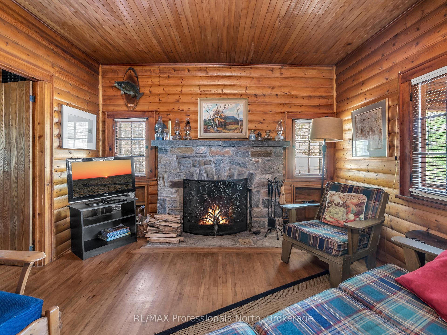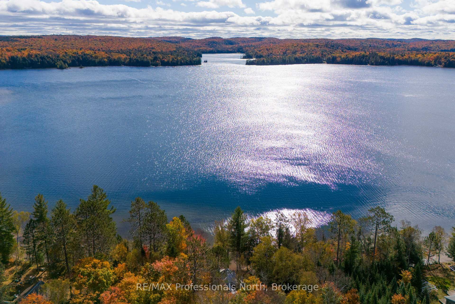$1,299,900
Available - For Sale
Listing ID: X12120247
1411 Billie Bear Road , Lake of Bays, P1H 2J6, Muskoka
| Step into a storybook setting where generations of laughter and love have graced this cherished family cottage since 1973. Nestled beneath towering pines, this quintessential retreat exudes a heartwarming blend of nostalgia and natural beauty, offering a rare opportunity to embrace the simplicity of lakeside spleandor. At the heart of the cottage lies a classic Muskoka stone wood-burning fireplace, perfect for cozy evenings as the firelight dances on the walls. Memories echo in every corner, from long conversations on the inviting lakeside porch to impromptu gatherings of friends and family. With five bedrooms - including two spacious options on the upper level - there's room for everyone, even the dog, to settle in and make memories of their own. Wake each morning to commanding southeast views over 200+ feet of pristine waterfront. The natural shoreline transitions to a hard, rippled sand bottom, beckoning swimmers, and sun-seekers alike. Spend carefree days soaking in the golden sun, diving into crystal-clear waters, or simply reveling in the serenity of sought-after Bella lake in the Lake of Bays District and Algonquin Park corridor. The cottage's level topography is tailor-made for summer games - whether it's kids running barefoot through the grass or spirited rounds of cornhole. A rear mudroom porch ensures sandy feet and wet towels stay in check, while a dreamy, unpretentious charm invites you to savor life's simplest pleasures. The detached garage is perfect for storing boats and water toys. This is more than a cottage - it's a canvas for cherished traditions, where every sunset paints a memory, and every sunrise whispers the promise of another perfect day. |
| Price | $1,299,900 |
| Taxes: | $2191.00 |
| Occupancy: | Owner |
| Address: | 1411 Billie Bear Road , Lake of Bays, P1H 2J6, Muskoka |
| Directions/Cross Streets: | Billie Bear Road & Limberlost Road |
| Rooms: | 4 |
| Bedrooms: | 5 |
| Bedrooms +: | 0 |
| Family Room: | F |
| Basement: | None |
| Level/Floor | Room | Length(ft) | Width(ft) | Descriptions | |
| Room 1 | Main | Living Ro | 19.02 | 12.14 | |
| Room 2 | Main | Other | 29.52 | 7.87 | |
| Room 3 | Main | Bedroom | 10.17 | 7.22 | |
| Room 4 | Main | Bathroom | 5.9 | 4.92 | |
| Room 5 | Main | Kitchen | 10.82 | 10.17 | |
| Room 6 | Main | Other | 29.52 | 7.22 | |
| Room 7 | Main | Bedroom 2 | 11.48 | 7.45 | |
| Room 8 | Main | Primary B | 11.48 | 9.51 | |
| Room 9 | Second | Bedroom 4 | 13.78 | 9.84 | |
| Room 10 | Second | Bedroom 5 | 14.1 | 13.12 |
| Washroom Type | No. of Pieces | Level |
| Washroom Type 1 | 3 | |
| Washroom Type 2 | 0 | |
| Washroom Type 3 | 0 | |
| Washroom Type 4 | 0 | |
| Washroom Type 5 | 0 |
| Total Area: | 0.00 |
| Property Type: | Detached |
| Style: | 1 1/2 Storey |
| Exterior: | Wood |
| Garage Type: | Detached |
| (Parking/)Drive: | Available, |
| Drive Parking Spaces: | 10 |
| Park #1 | |
| Parking Type: | Available, |
| Park #2 | |
| Parking Type: | Available |
| Park #3 | |
| Parking Type: | Private |
| Pool: | None |
| Approximatly Square Footage: | 700-1100 |
| Property Features: | Waterfront |
| CAC Included: | N |
| Water Included: | N |
| Cabel TV Included: | N |
| Common Elements Included: | N |
| Heat Included: | N |
| Parking Included: | N |
| Condo Tax Included: | N |
| Building Insurance Included: | N |
| Fireplace/Stove: | Y |
| Heat Type: | Other |
| Central Air Conditioning: | Other |
| Central Vac: | N |
| Laundry Level: | Syste |
| Ensuite Laundry: | F |
| Sewers: | Septic |
| Water: | Lake/Rive |
| Water Supply Types: | Lake/River |
| Utilities-Cable: | N |
| Utilities-Hydro: | Y |
$
%
Years
This calculator is for demonstration purposes only. Always consult a professional
financial advisor before making personal financial decisions.
| Although the information displayed is believed to be accurate, no warranties or representations are made of any kind. |
| RE/MAX Professionals North |
|
|

Wally Islam
Real Estate Broker
Dir:
416-949-2626
Bus:
416-293-8500
Fax:
905-913-8585
| Virtual Tour | Book Showing | Email a Friend |
Jump To:
At a Glance:
| Type: | Freehold - Detached |
| Area: | Muskoka |
| Municipality: | Lake of Bays |
| Neighbourhood: | Dufferin Grove |
| Style: | 1 1/2 Storey |
| Tax: | $2,191 |
| Beds: | 5 |
| Baths: | 1 |
| Fireplace: | Y |
| Pool: | None |
Locatin Map:
Payment Calculator:
