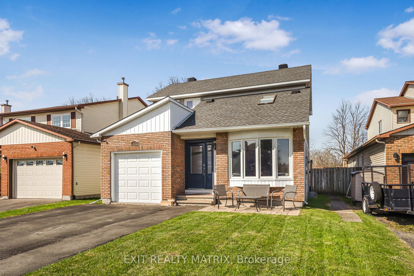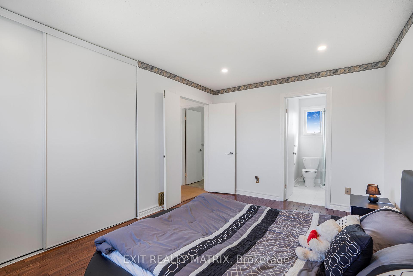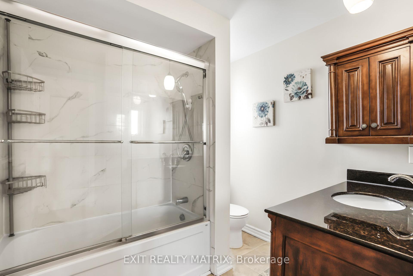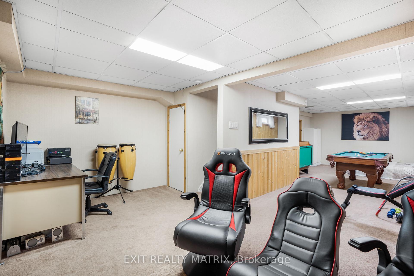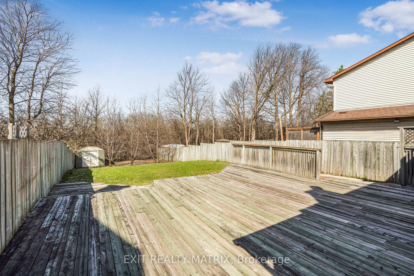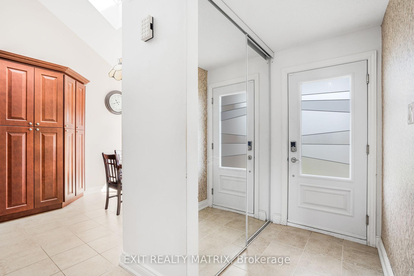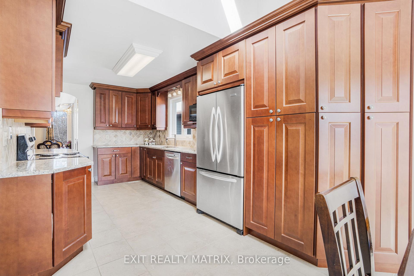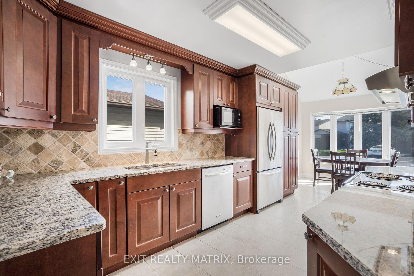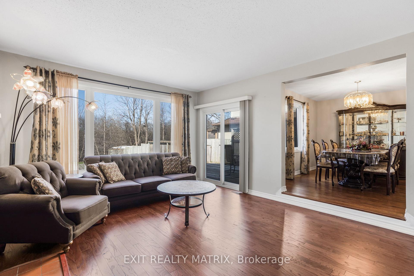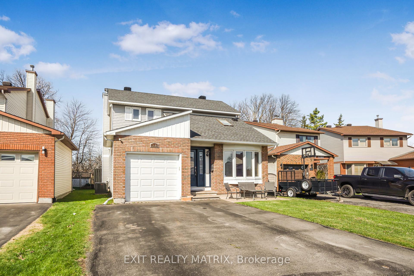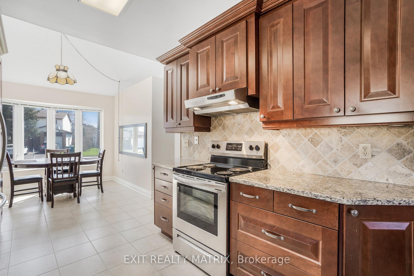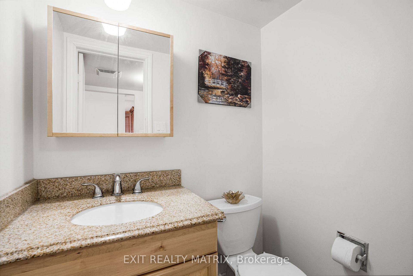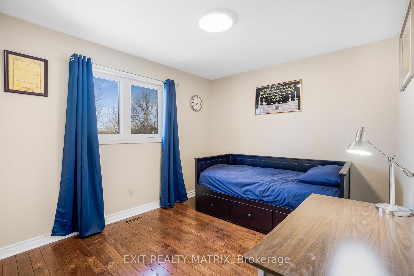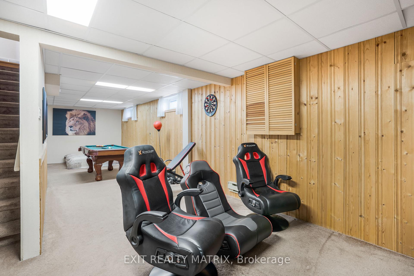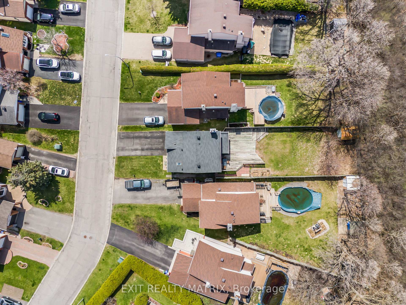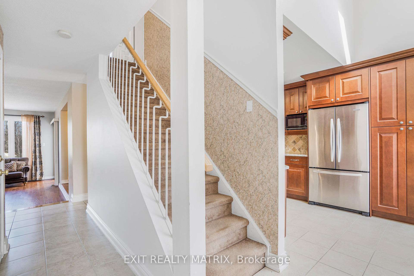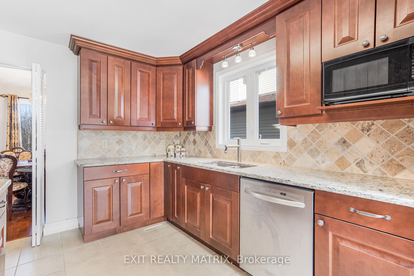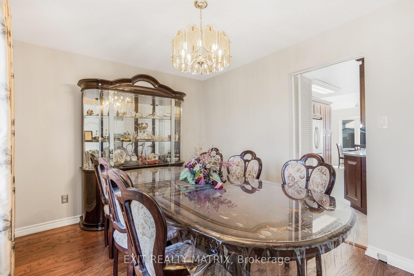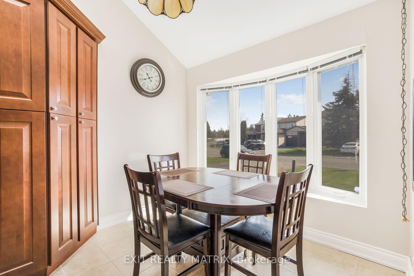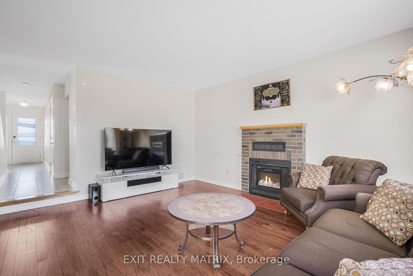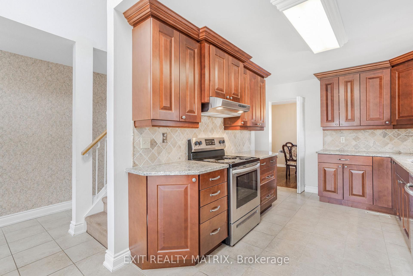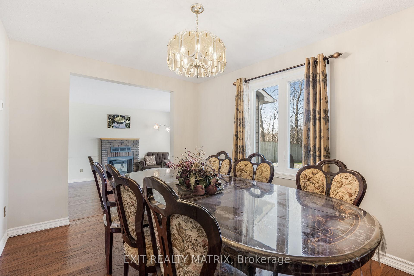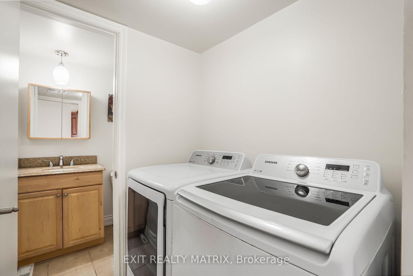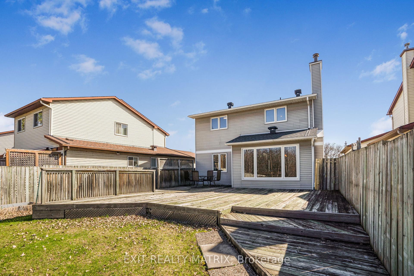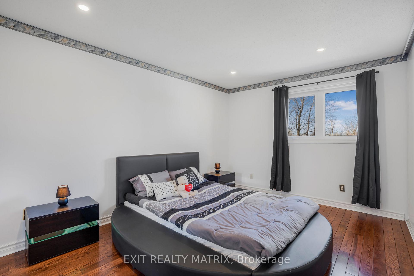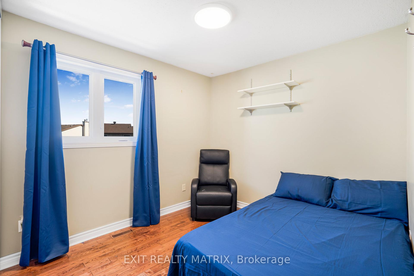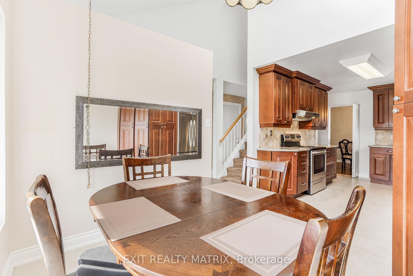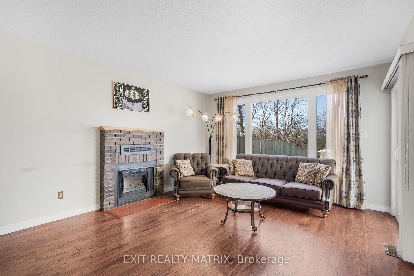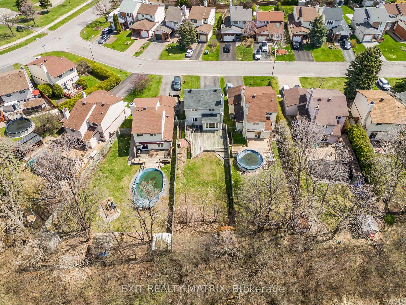$724,900
Available - For Sale
Listing ID: X12121143
1408 Eastcliffe Way , Cyrville - Carson Grove - Pineview, K1B 5H6, Ottawa
| Just 10 minutes from downtown Ottawa with easy highway access, this beautifully maintained home offers the perfect mix of style, comfort, and privacy. Flooded with natural light and backing onto no rear neighbours, it provides a peaceful setting with a fully fenced yard and large deck ideal for entertaining or unwinding. Inside, natural light fills every room, enhancing the welcoming atmosphere. The home features a bright, spacious kitchen with ample cabinetry, included appliances, and a cozy breakfast nook. A separate dining room offers the perfect space for hosting family dinners or formal gatherings. The living room boasts gleaming floors and a warm fireplace, creating a cozy yet elegant setting. Upstairs, you'll find three well-sized bedrooms, including a primary suite with a private 3-piece ensuite. The finished lower level adds extra flexibility, perfect for a rec room, home office, or guest space. Located near parks, schools, and amenities, this home delivers privacy and modern living all just minutes from the city. |
| Price | $724,900 |
| Taxes: | $4046.00 |
| Assessment Year: | 2024 |
| Occupancy: | Owner |
| Address: | 1408 Eastcliffe Way , Cyrville - Carson Grove - Pineview, K1B 5H6, Ottawa |
| Directions/Cross Streets: | Meadowbrook & Eastcliffe |
| Rooms: | 7 |
| Rooms +: | 1 |
| Bedrooms: | 3 |
| Bedrooms +: | 0 |
| Family Room: | T |
| Basement: | Full, Finished |
| Level/Floor | Room | Length(ft) | Width(ft) | Descriptions | |
| Room 1 | Main | Foyer | 4.03 | 5.44 | |
| Room 2 | Main | Kitchen | 9.05 | 12.3 | |
| Room 3 | Main | Breakfast | 9.41 | 10.46 | |
| Room 4 | Main | Dining Ro | 12.69 | 9.48 | |
| Room 5 | Main | Living Ro | 12.69 | 15.02 | |
| Room 6 | Main | Bathroom | 3.97 | 5.64 | |
| Room 7 | Main | Laundry | 5.35 | 5.67 | |
| Room 8 | Second | Primary B | 9.81 | 15.55 | 3 Pc Ensuite |
| Room 9 | Second | Bedroom | 12.92 | 10.82 | |
| Room 10 | Second | Bedroom | 9.05 | 12.1 | |
| Room 11 | Second | Bathroom | 7.81 | 7.38 | |
| Room 12 | Lower | Recreatio | 16.1 | 32.67 | |
| Room 13 | Lower | Utility R | 12.66 | 21.02 |
| Washroom Type | No. of Pieces | Level |
| Washroom Type 1 | 2 | Main |
| Washroom Type 2 | 3 | Second |
| Washroom Type 3 | 4 | Second |
| Washroom Type 4 | 0 | |
| Washroom Type 5 | 0 |
| Total Area: | 0.00 |
| Property Type: | Detached |
| Style: | 2-Storey |
| Exterior: | Brick, Vinyl Siding |
| Garage Type: | Attached |
| (Parking/)Drive: | Available |
| Drive Parking Spaces: | 4 |
| Park #1 | |
| Parking Type: | Available |
| Park #2 | |
| Parking Type: | Available |
| Pool: | None |
| Other Structures: | Storage |
| Approximatly Square Footage: | 1100-1500 |
| Property Features: | Fenced Yard, Park |
| CAC Included: | N |
| Water Included: | N |
| Cabel TV Included: | N |
| Common Elements Included: | N |
| Heat Included: | N |
| Parking Included: | N |
| Condo Tax Included: | N |
| Building Insurance Included: | N |
| Fireplace/Stove: | Y |
| Heat Type: | Forced Air |
| Central Air Conditioning: | Central Air |
| Central Vac: | N |
| Laundry Level: | Syste |
| Ensuite Laundry: | F |
| Sewers: | Sewer |
$
%
Years
This calculator is for demonstration purposes only. Always consult a professional
financial advisor before making personal financial decisions.
| Although the information displayed is believed to be accurate, no warranties or representations are made of any kind. |
| EXIT REALTY MATRIX |
|
|

Wally Islam
Real Estate Broker
Dir:
416-949-2626
Bus:
416-293-8500
Fax:
905-913-8585
| Virtual Tour | Book Showing | Email a Friend |
Jump To:
At a Glance:
| Type: | Freehold - Detached |
| Area: | Ottawa |
| Municipality: | Cyrville - Carson Grove - Pineview |
| Neighbourhood: | 2204 - Pineview |
| Style: | 2-Storey |
| Tax: | $4,046 |
| Beds: | 3 |
| Baths: | 3 |
| Fireplace: | Y |
| Pool: | None |
Locatin Map:
Payment Calculator:
