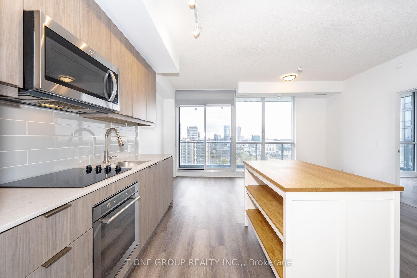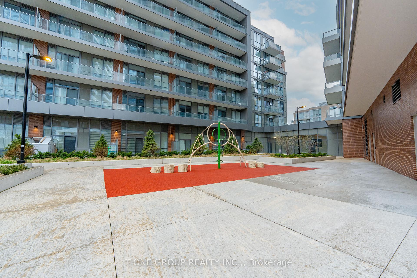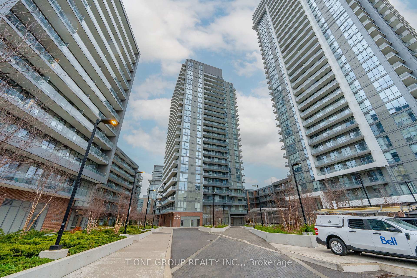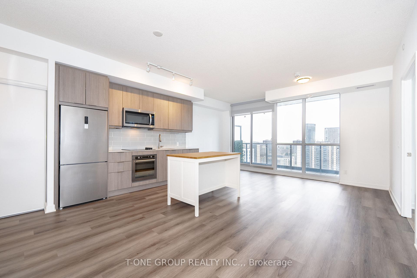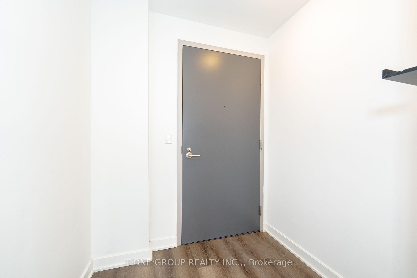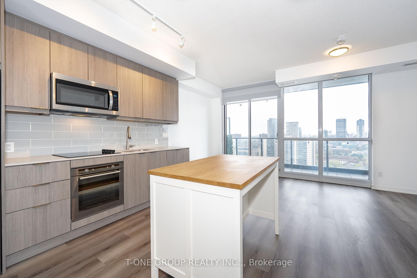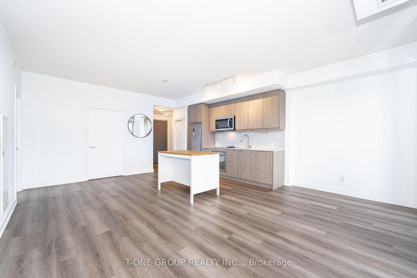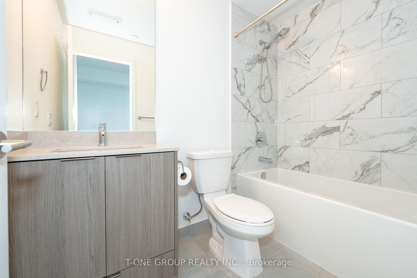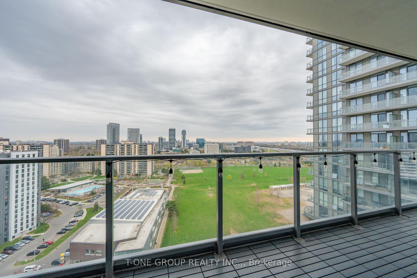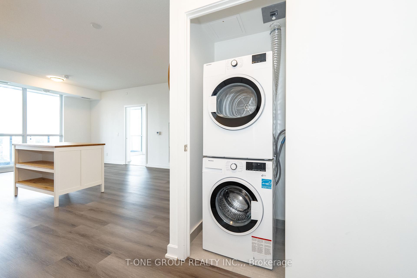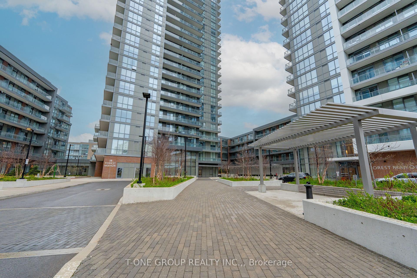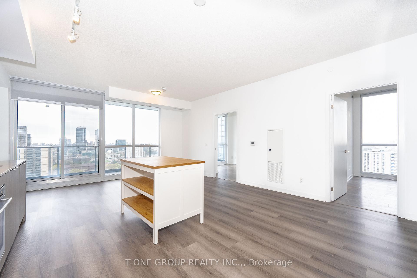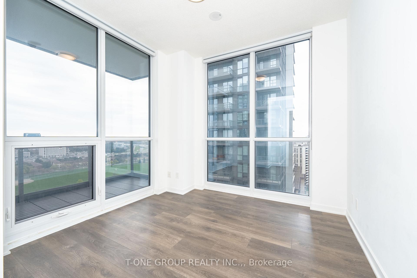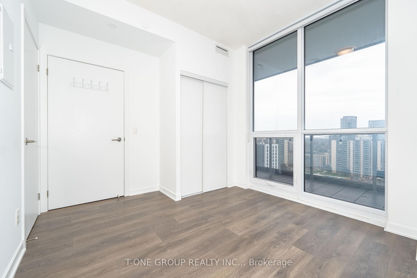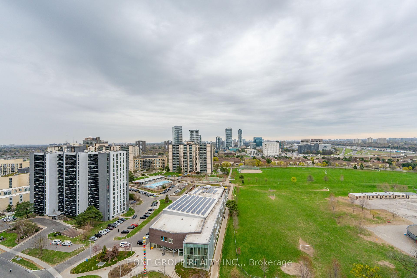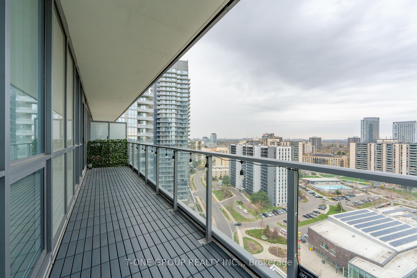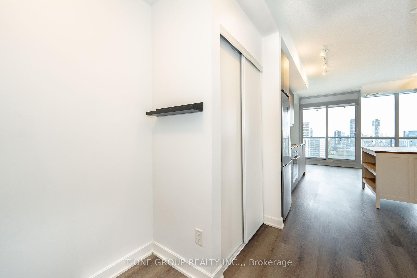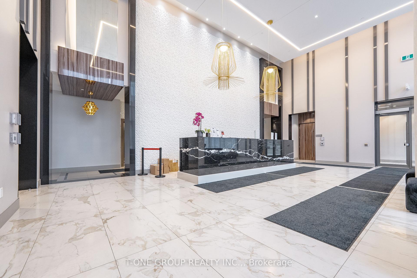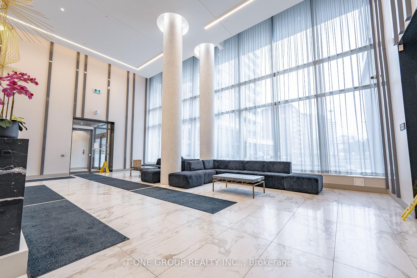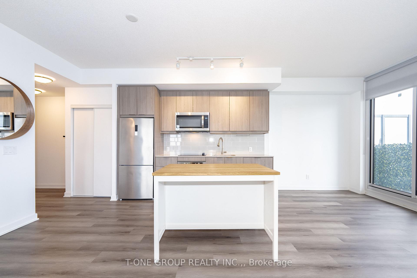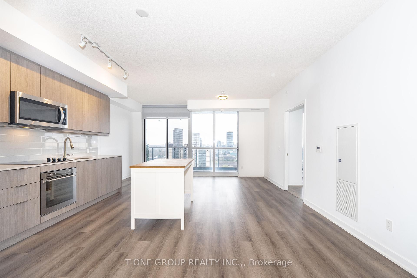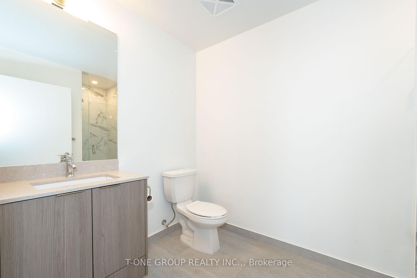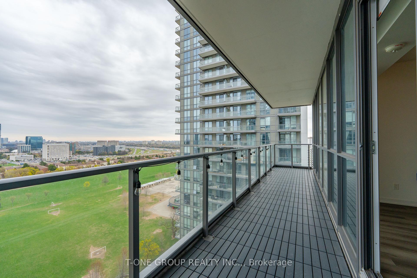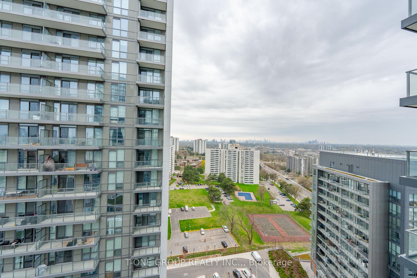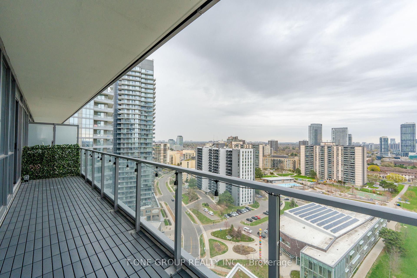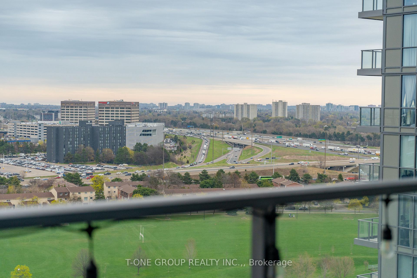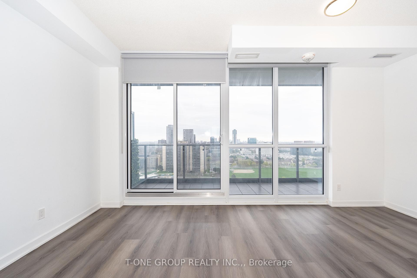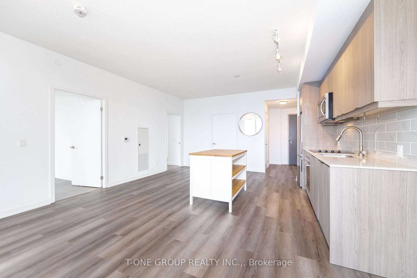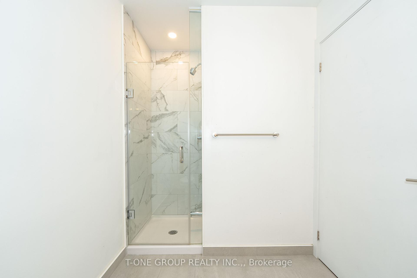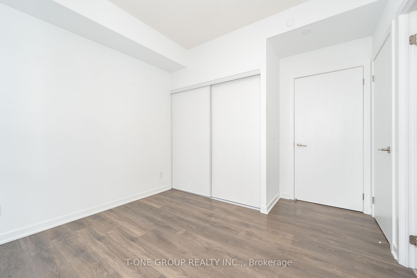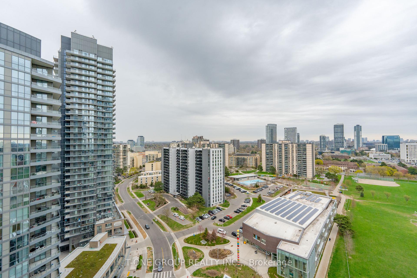$3,100
Available - For Rent
Listing ID: C12121274
38 Forest Manor Road , Toronto, M2J 1M1, Toronto
| Welcome to urban living at its finest in this stunning 2-bedroom, 2-bathroom condo perched on the 17th floor in the heart of North Yorks sought-after C15 community. Located directly above FreshCo and just steps from Don Mills Subway Station, Fairview Mall, and major highways (401, 404, DVP), this location offers unmatched convenience for commuters and lifestyle seekers alike.This bright and airy unit boasts floor-to-ceiling windows that flood the space with natural light and showcase expansive city views. The intelligently designed layout features a spacious open-concept living and dining area, perfect for both everyday living and entertaining. A modern galley kitchen offers sleek cabinetry, ample storage, and full-sized appliances.The split-bedroom floor plan provides privacy, with a generously sized primary suite complete with an ensuite bath and large closet. The second bedroom is ideal for guests, a home office, or growing families.Enjoy exceptional amenities, a vibrant neighborhood, and the unbeatable ease of having groceries, transit, and shopping right at your doorstep.Dont miss this rare opportunity to live in a truly turn-key condo in one of Torontos most connected and livable neighborhoods! |
| Price | $3,100 |
| Taxes: | $0.00 |
| Occupancy: | Vacant |
| Address: | 38 Forest Manor Road , Toronto, M2J 1M1, Toronto |
| Postal Code: | M2J 1M1 |
| Province/State: | Toronto |
| Directions/Cross Streets: | Don Mills & Sheppard |
| Level/Floor | Room | Length(ft) | Width(ft) | Descriptions | |
| Room 1 | Flat | Kitchen | 20.3 | 16.6 | Combined w/Dining, Stainless Steel Appl, Large Window |
| Room 2 | Flat | Living Ro | 20.3 | 16.6 | Combined w/Dining, W/O To Balcony, Large Window |
| Room 3 | Flat | Dining Ro | 20.3 | 16.6 | Combined w/Living, Large Window, Laminate |
| Room 4 | Flat | Primary B | 10.3 | 8.99 | 4 Pc Ensuite, Large Closet, Large Window |
| Room 5 | Flat | Bedroom 2 | 9.58 | 8.99 | Laminate, Large Closet, Large Window |
| Room 6 | Flat | Bathroom | 5.25 | 7.48 | 4 Pc Bath, Tile Floor, Soaking Tub |
| Room 7 | Flat | Bathroom | 6.4 | 5.97 | 3 Pc Bath, Tile Floor, Separate Shower |
| Washroom Type | No. of Pieces | Level |
| Washroom Type 1 | 3 | Flat |
| Washroom Type 2 | 4 | Flat |
| Washroom Type 3 | 0 | |
| Washroom Type 4 | 0 | |
| Washroom Type 5 | 0 |
| Total Area: | 0.00 |
| Washrooms: | 2 |
| Heat Type: | Forced Air |
| Central Air Conditioning: | Central Air |
| Although the information displayed is believed to be accurate, no warranties or representations are made of any kind. |
| T-ONE GROUP REALTY INC., |
|
|

Wally Islam
Real Estate Broker
Dir:
416-949-2626
Bus:
416-293-8500
Fax:
905-913-8585
| Book Showing | Email a Friend |
Jump To:
At a Glance:
| Type: | Com - Condo Apartment |
| Area: | Toronto |
| Municipality: | Toronto C15 |
| Neighbourhood: | Henry Farm |
| Style: | Apartment |
| Beds: | 2 |
| Baths: | 2 |
| Fireplace: | N |
Locatin Map:
