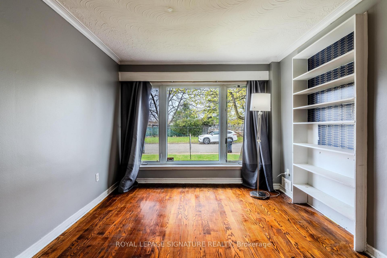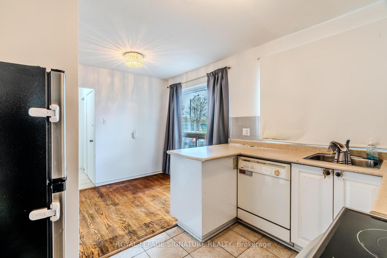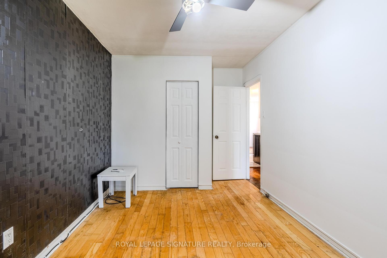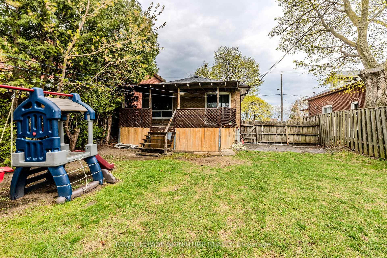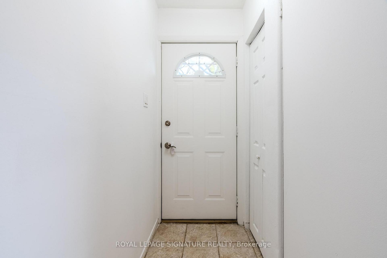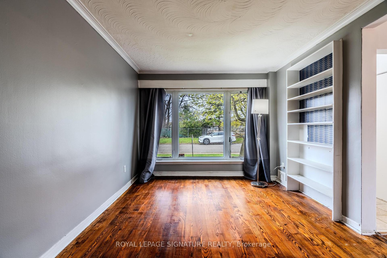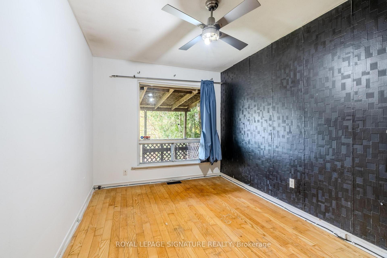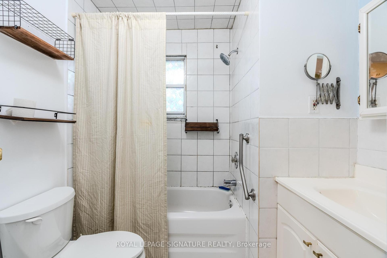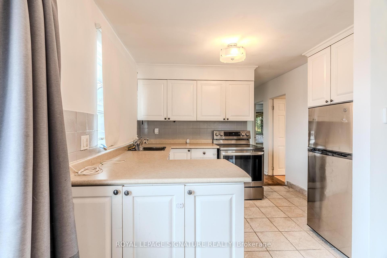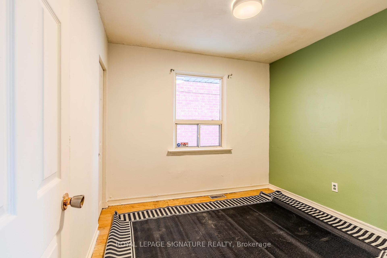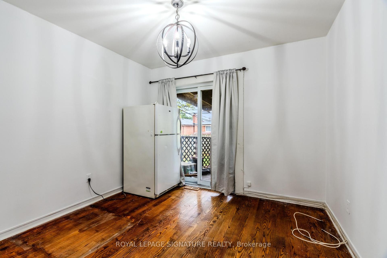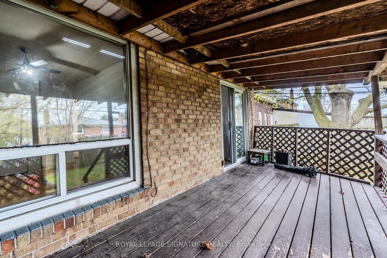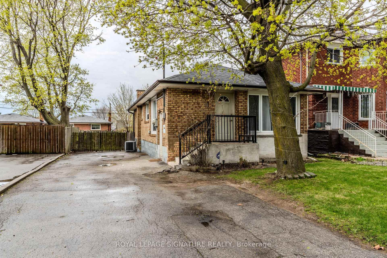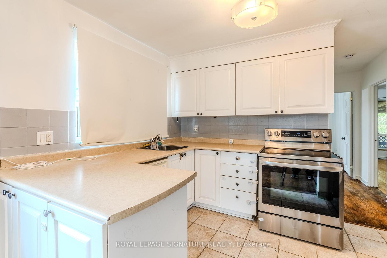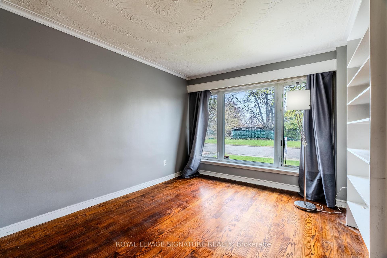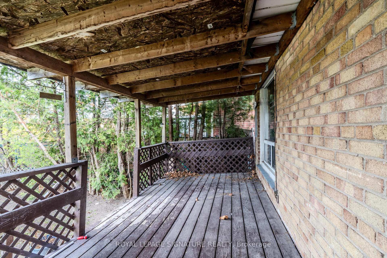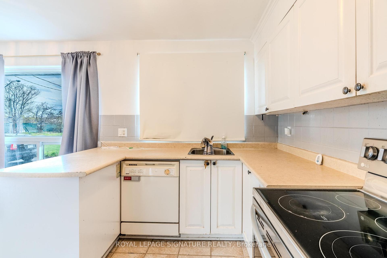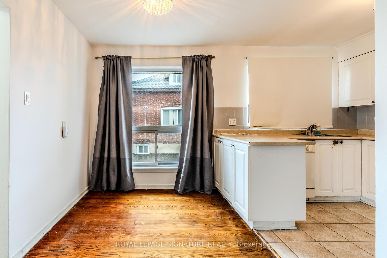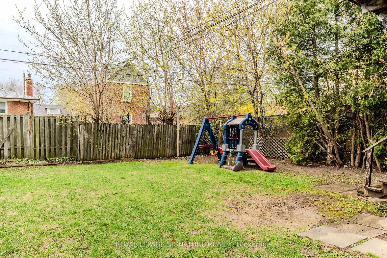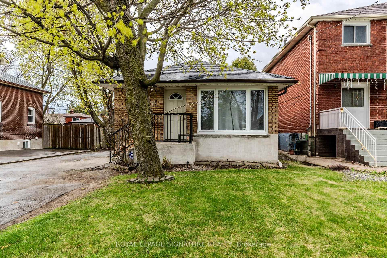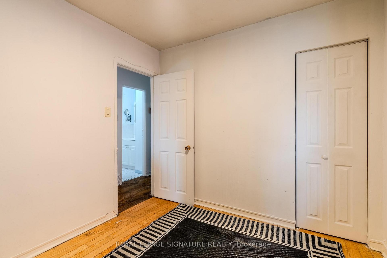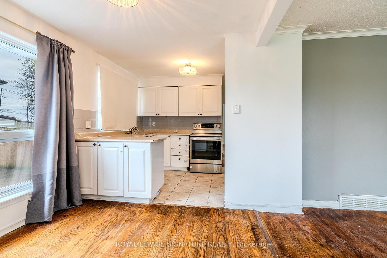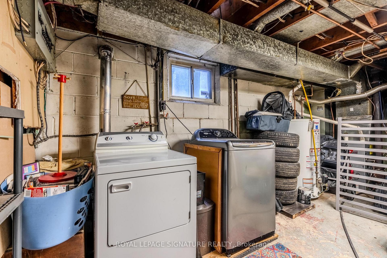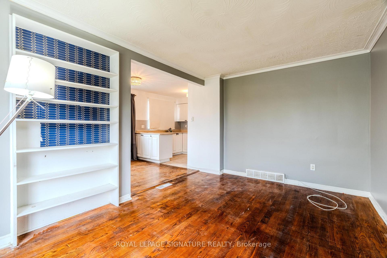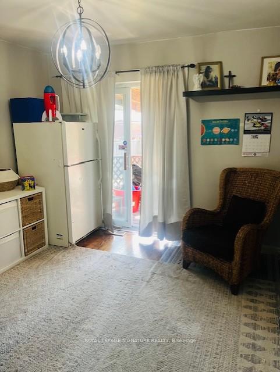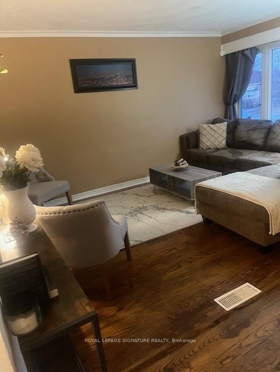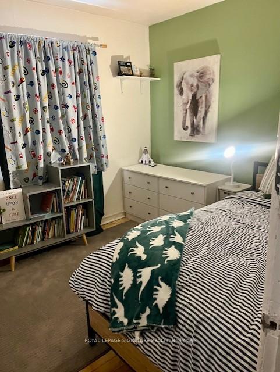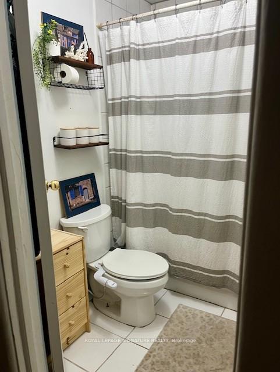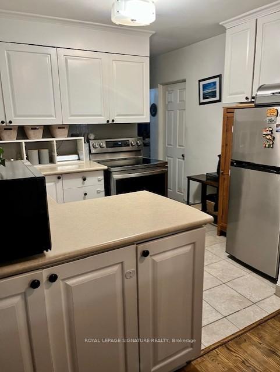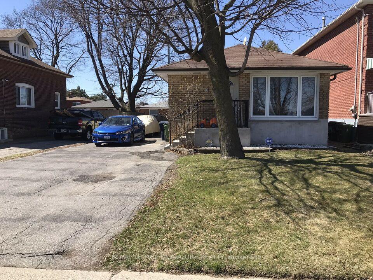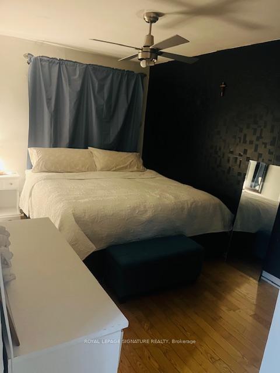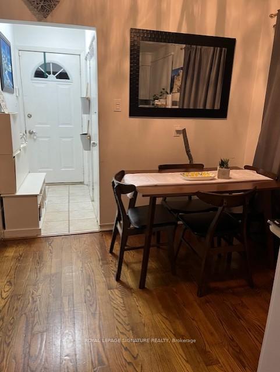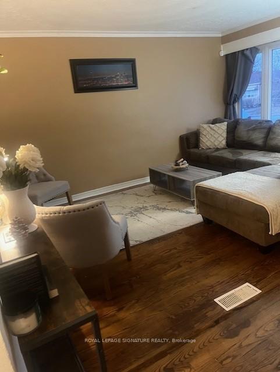$2,700
Available - For Rent
Listing ID: E12094900
10 Laurel Aven , Toronto, M1K 3J2, Toronto
| This bright and spacious freshly painted 3-bedroom main floor home in a charming Scarborough neighbourhood is available for lease starting May 1, 2025. Perfect for families or professionals seeking comfort and convenience, this property features: 3 Well-Sized Bedrooms, 1 Full Bathroom, Shared Laundry Access, 3 Car Parking (Private Driveway), Fenced Yard Perfect for Kids Walk-Out to a Large Deck from the 3rd Bedroom Ideal for Morning Coffee or Summer BBQs! Enjoy the privacy of a separate entrance and the tranquility of a mature, family-friendly street. Conveniently located near parks, schools, shopping, and just minutes to Scarborough GO Station, this home offers excellent access to transit and daily amenities. Tenant responsible for 60% of utilities (hydro, gas, water, hot water tank rental). Available: Immediately (flexible). |
| Price | $2,700 |
| Taxes: | $0.00 |
| Occupancy: | Owner |
| Address: | 10 Laurel Aven , Toronto, M1K 3J2, Toronto |
| Directions/Cross Streets: | St. Clair Avenue East & Danforth Road |
| Rooms: | 6 |
| Bedrooms: | 3 |
| Bedrooms +: | 0 |
| Family Room: | F |
| Basement: | Apartment |
| Furnished: | Unfu |
| Level/Floor | Room | Length(ft) | Width(ft) | Descriptions | |
| Room 1 | Main | Living Ro | 15.09 | 9.84 | Large Window, Hardwood Floor |
| Room 2 | Main | Dining Ro | 6.56 | 5.58 | Combined w/Kitchen, Large Window, Hardwood Floor |
| Room 3 | Main | Kitchen | 7.87 | 10.17 | Tile Floor |
| Room 4 | Main | Bathroom | 4.92 | 6.89 | 4 Pc Bath, Tile Floor |
| Room 5 | Main | Bedroom | 9.51 | 8.53 | Closet, Window, Hardwood Floor |
| Room 6 | Main | Bedroom 2 | 13.12 | 8.53 | Closet, Window, Hardwood Floor |
| Room 7 | Main | Bedroom 3 | 9.84 | 9.84 | Sliding Doors, W/O To Deck, Hardwood Floor |
| Room 8 | Basement | Laundry | 15.09 | 10.5 | Unfinished |
| Washroom Type | No. of Pieces | Level |
| Washroom Type 1 | 4 | Main |
| Washroom Type 2 | 0 | |
| Washroom Type 3 | 0 | |
| Washroom Type 4 | 0 | |
| Washroom Type 5 | 0 |
| Total Area: | 0.00 |
| Property Type: | Detached |
| Style: | Bungalow |
| Exterior: | Brick |
| Garage Type: | None |
| (Parking/)Drive: | Private |
| Drive Parking Spaces: | 3 |
| Park #1 | |
| Parking Type: | Private |
| Park #2 | |
| Parking Type: | Private |
| Pool: | None |
| Laundry Access: | Laundry Room, |
| Approximatly Square Footage: | 700-1100 |
| Property Features: | Public Trans, Fenced Yard |
| CAC Included: | Y |
| Water Included: | N |
| Cabel TV Included: | N |
| Common Elements Included: | N |
| Heat Included: | N |
| Parking Included: | Y |
| Condo Tax Included: | N |
| Building Insurance Included: | N |
| Fireplace/Stove: | N |
| Heat Type: | Forced Air |
| Central Air Conditioning: | Central Air |
| Central Vac: | N |
| Laundry Level: | Syste |
| Ensuite Laundry: | F |
| Sewers: | Sewer |
| Utilities-Cable: | A |
| Utilities-Hydro: | Y |
| Although the information displayed is believed to be accurate, no warranties or representations are made of any kind. |
| ROYAL LEPAGE SIGNATURE REALTY |
|
|

Wally Islam
Real Estate Broker
Dir:
416-949-2626
Bus:
416-293-8500
Fax:
905-913-8585
| Book Showing | Email a Friend |
Jump To:
At a Glance:
| Type: | Freehold - Detached |
| Area: | Toronto |
| Municipality: | Toronto E04 |
| Neighbourhood: | Kennedy Park |
| Style: | Bungalow |
| Beds: | 3 |
| Baths: | 1 |
| Fireplace: | N |
| Pool: | None |
Locatin Map:
