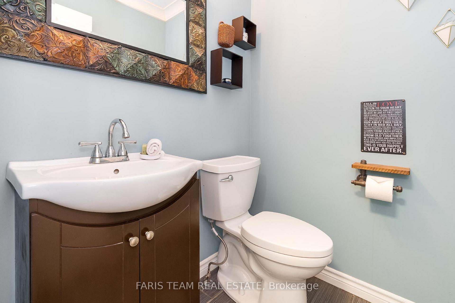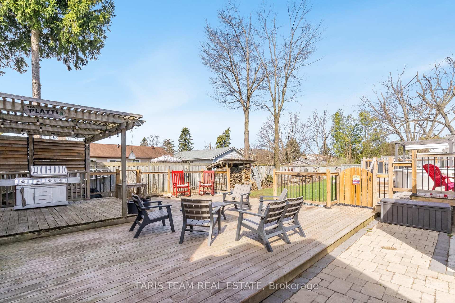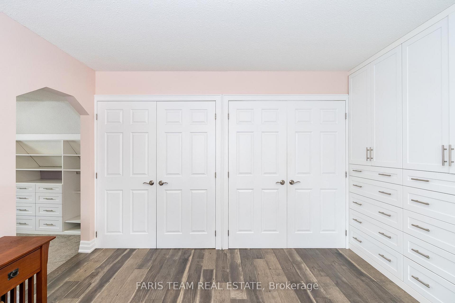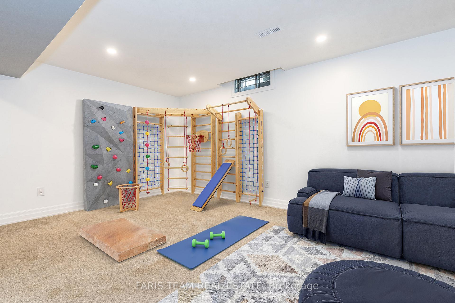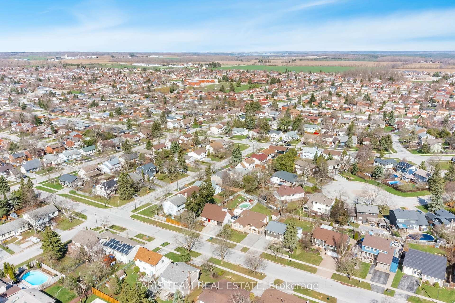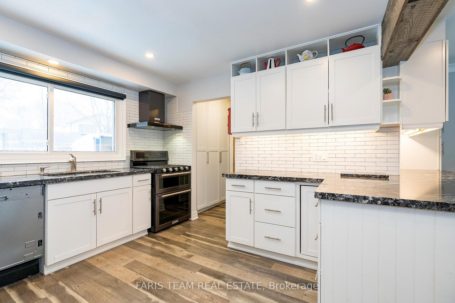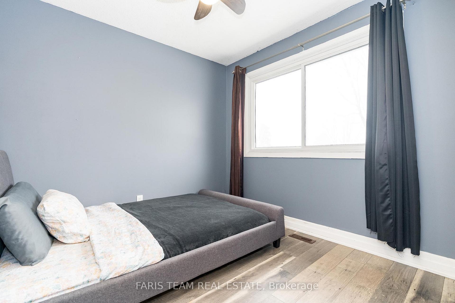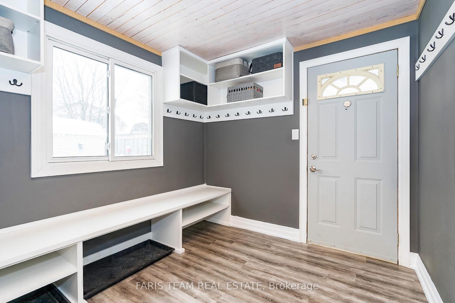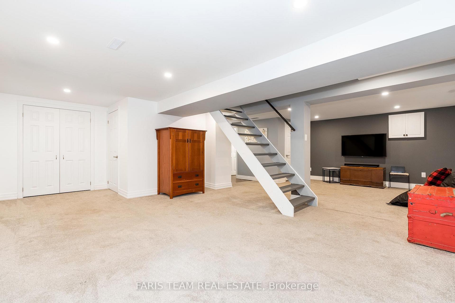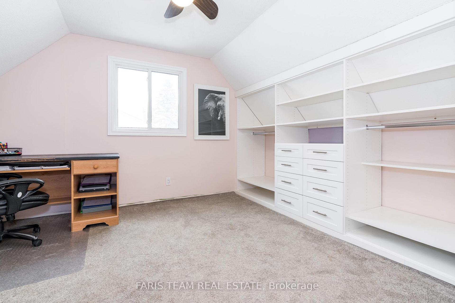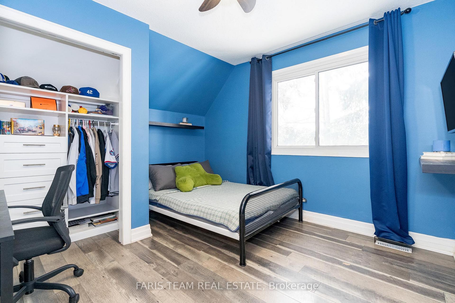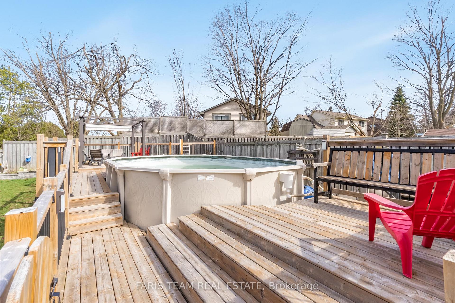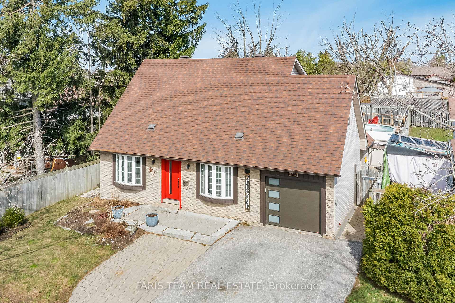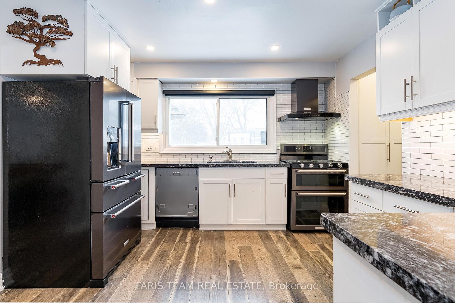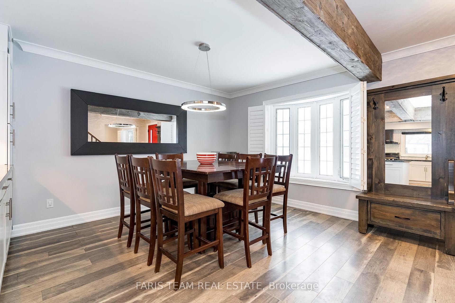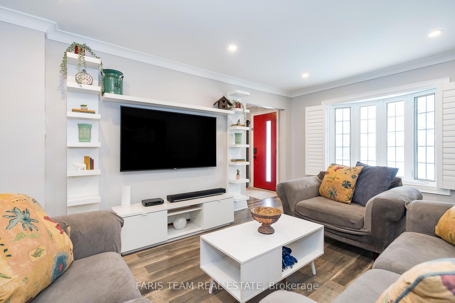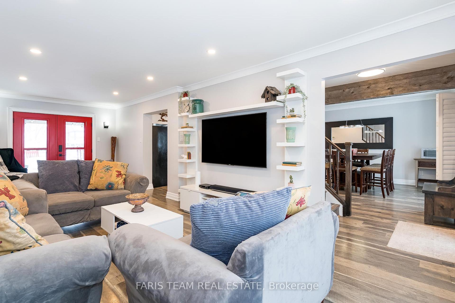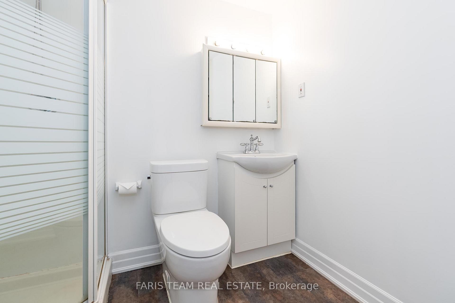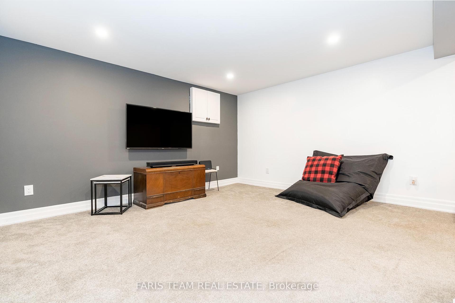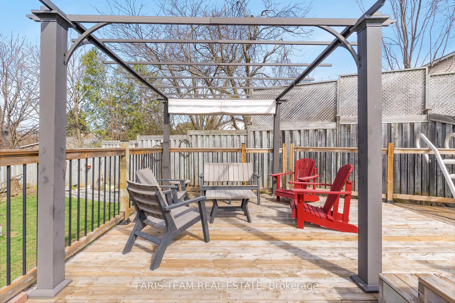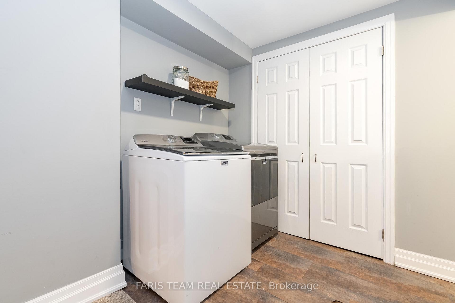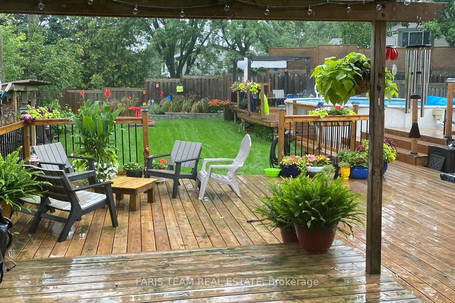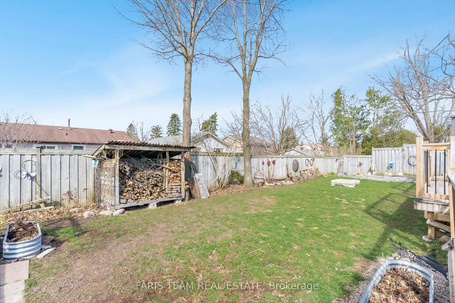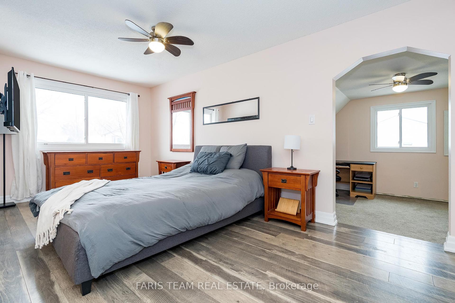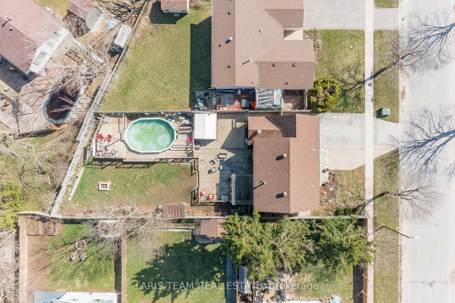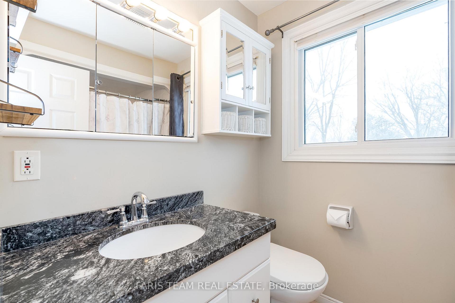$900,000
Available - For Sale
Listing ID: S12118847
64 Heather Stre , Barrie, L4N 4N1, Simcoe
| Top 5 Reasons You Will Love This Home: 1) Stunningly renovated from top-to-bottom with high-end finishes, creating a stylish and move-in-ready home 2) Private backyard retreat featuring lush landscaping and a sparkling pool, perfect for relaxing or entertaining under the open sky 3) Located in a lovely, mature neighbourhood within walking distance to top restaurants, shopping, a recreation centre, and Georgian Mall, plus quick access to Highway 400 for effortless commuting 4) Beautifully designed with custom built-in closets and ample storage, keeping every space organized and clutter-free 5) Tucked away in a peaceful, family-friendly community with tree-lined streets and a welcoming atmosphere. 2,397 fin.sq.ft. Age 51. Visit our website for more detailed information. |
| Price | $900,000 |
| Taxes: | $4300.00 |
| Occupancy: | Owner |
| Address: | 64 Heather Stre , Barrie, L4N 4N1, Simcoe |
| Acreage: | < .50 |
| Directions/Cross Streets: | Kozlov St/Heather St |
| Rooms: | 8 |
| Rooms +: | 2 |
| Bedrooms: | 3 |
| Bedrooms +: | 0 |
| Family Room: | T |
| Basement: | Finished, Full |
| Level/Floor | Room | Length(ft) | Width(ft) | Descriptions | |
| Room 1 | Main | Kitchen | 15.38 | 13.64 | Laminate, Pantry, Recessed Lighting |
| Room 2 | Main | Breakfast | 13.28 | 12.3 | Laminate, Crown Moulding, Window |
| Room 3 | Main | Family Ro | 26.01 | 11.38 | Laminate, Large Window, W/O To Yard |
| Room 4 | Main | Mud Room | 10 | 8.17 | B/I Shelves, Access To Garage, Walk-Out |
| Room 5 | Second | Den | 13.28 | 9.97 | B/I Shelves, Large Window |
| Room 6 | Second | Primary B | 17.65 | 11.51 | Laminate, Ceiling Fan(s), Window |
| Room 7 | Second | Bedroom | 11.35 | 11.28 | Closet, B/I Shelves, Window |
| Room 8 | Second | Bedroom | 8.95 | 8.92 | Laminate, Closet, Window |
| Room 9 | Basement | Recreatio | 27.36 | 21.68 | Recessed Lighting, Window |
| Room 10 | Basement | Laundry | 6.92 | 5.28 | Vinyl Floor, Closet |
| Washroom Type | No. of Pieces | Level |
| Washroom Type 1 | 2 | Main |
| Washroom Type 2 | 4 | Second |
| Washroom Type 3 | 3 | Basement |
| Washroom Type 4 | 0 | |
| Washroom Type 5 | 0 |
| Total Area: | 0.00 |
| Approximatly Age: | 51-99 |
| Property Type: | Detached |
| Style: | 1 1/2 Storey |
| Exterior: | Stone, Vinyl Siding |
| Garage Type: | Attached |
| (Parking/)Drive: | Private Do |
| Drive Parking Spaces: | 4 |
| Park #1 | |
| Parking Type: | Private Do |
| Park #2 | |
| Parking Type: | Private Do |
| Pool: | Above Gr |
| Other Structures: | Shed |
| Approximatly Age: | 51-99 |
| Approximatly Square Footage: | 1500-2000 |
| Property Features: | Fenced Yard, Public Transit |
| CAC Included: | N |
| Water Included: | N |
| Cabel TV Included: | N |
| Common Elements Included: | N |
| Heat Included: | N |
| Parking Included: | N |
| Condo Tax Included: | N |
| Building Insurance Included: | N |
| Fireplace/Stove: | N |
| Heat Type: | Forced Air |
| Central Air Conditioning: | Central Air |
| Central Vac: | N |
| Laundry Level: | Syste |
| Ensuite Laundry: | F |
| Sewers: | Sewer |
$
%
Years
This calculator is for demonstration purposes only. Always consult a professional
financial advisor before making personal financial decisions.
| Although the information displayed is believed to be accurate, no warranties or representations are made of any kind. |
| FARIS TEAM REAL ESTATE |
|
|

Wally Islam
Real Estate Broker
Dir:
416-949-2626
Bus:
416-293-8500
Fax:
905-913-8585
| Virtual Tour | Book Showing | Email a Friend |
Jump To:
At a Glance:
| Type: | Freehold - Detached |
| Area: | Simcoe |
| Municipality: | Barrie |
| Neighbourhood: | Sunnidale |
| Style: | 1 1/2 Storey |
| Approximate Age: | 51-99 |
| Tax: | $4,300 |
| Beds: | 3 |
| Baths: | 3 |
| Fireplace: | N |
| Pool: | Above Gr |
Locatin Map:
Payment Calculator:
