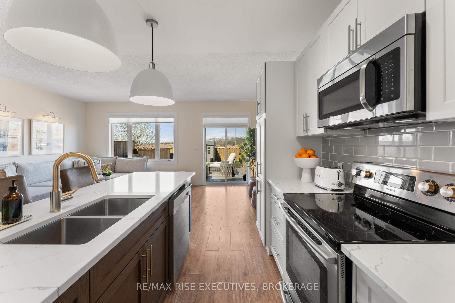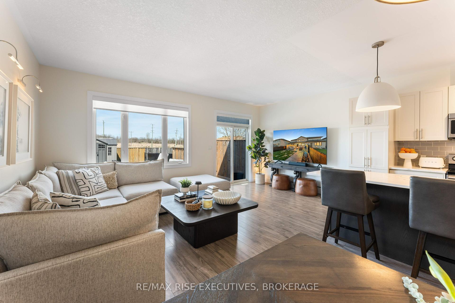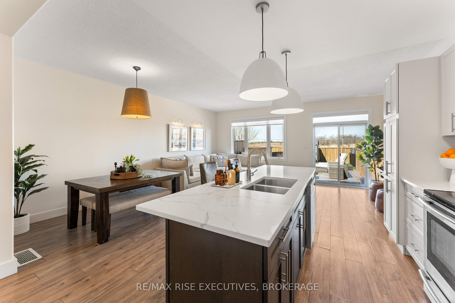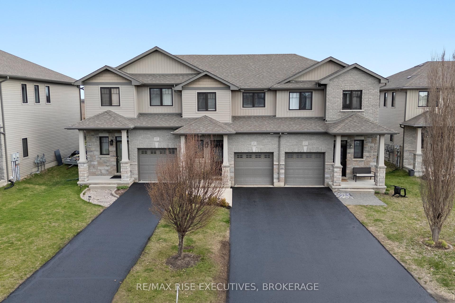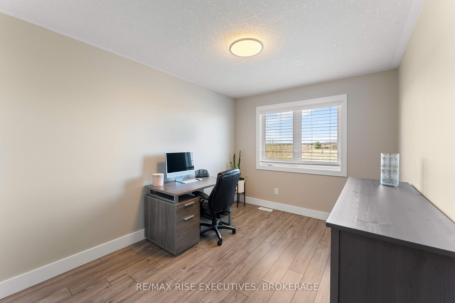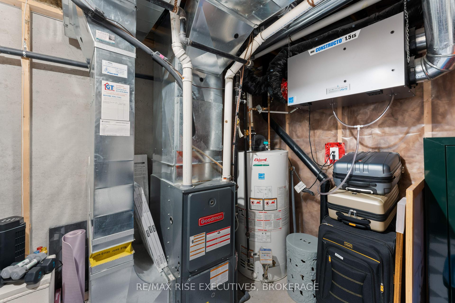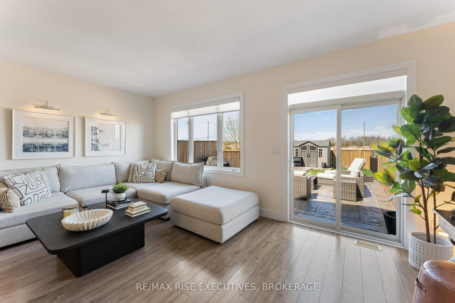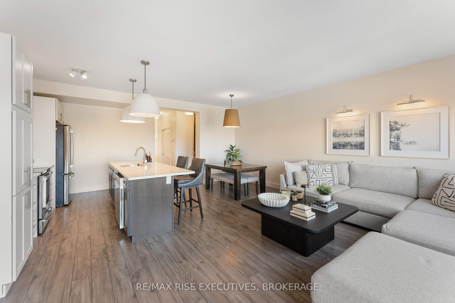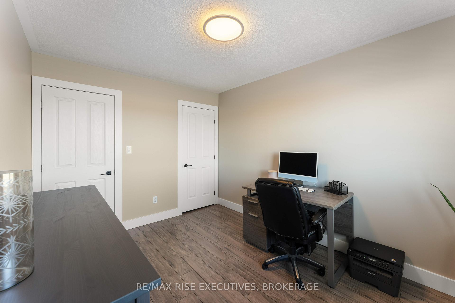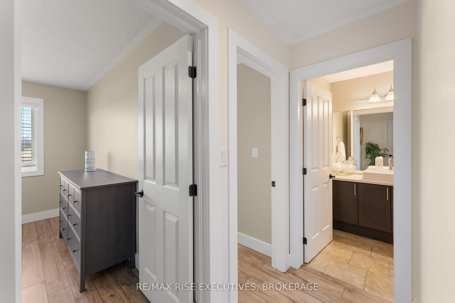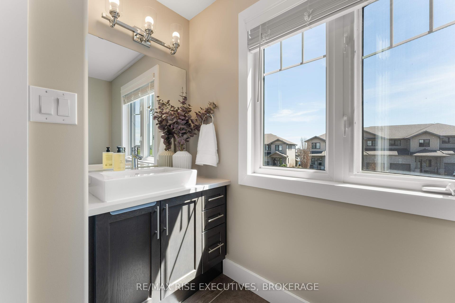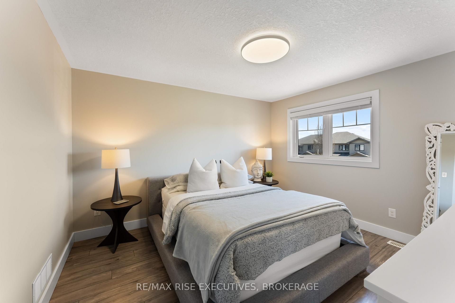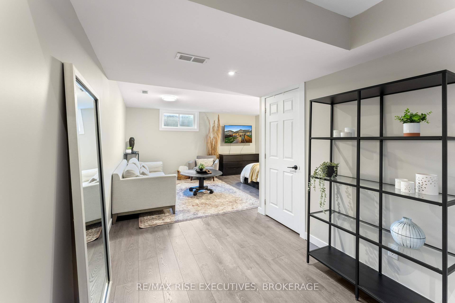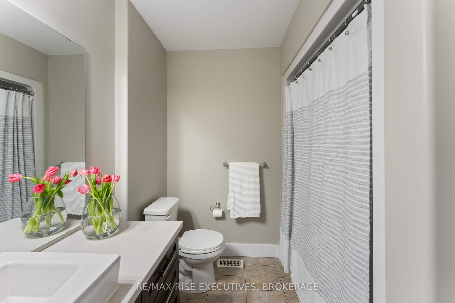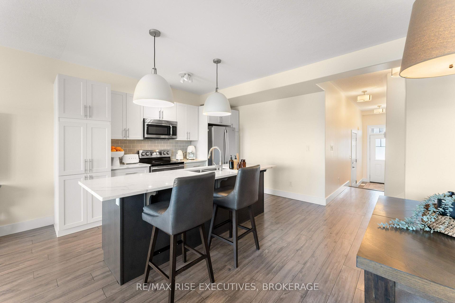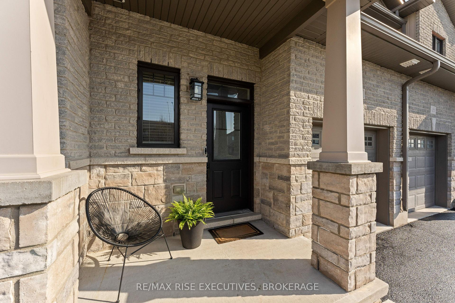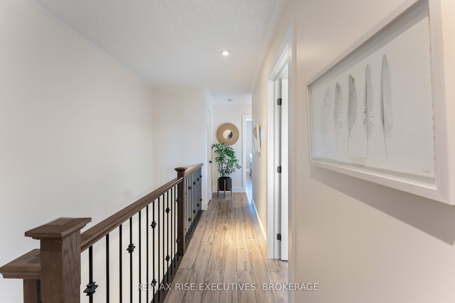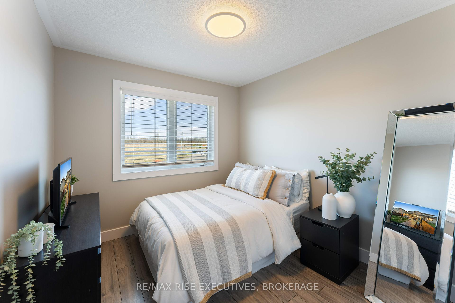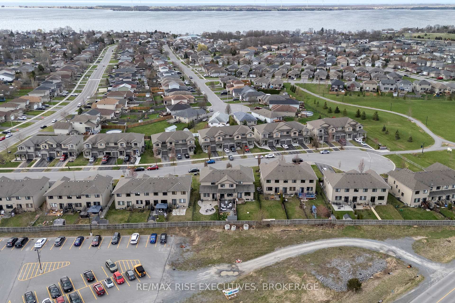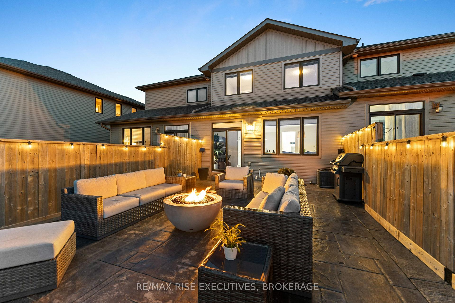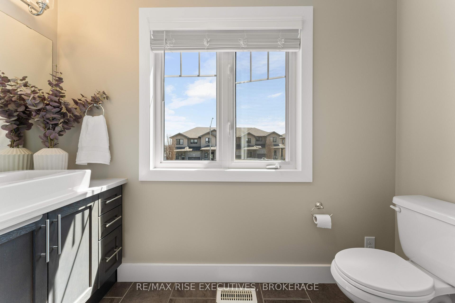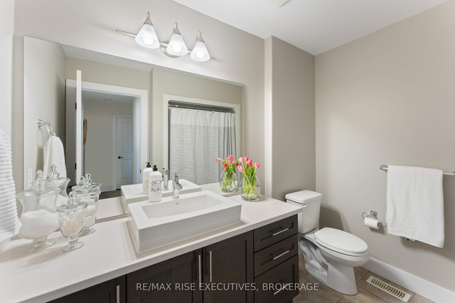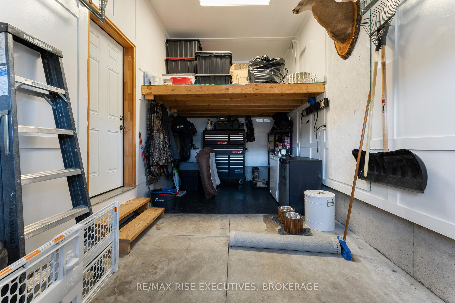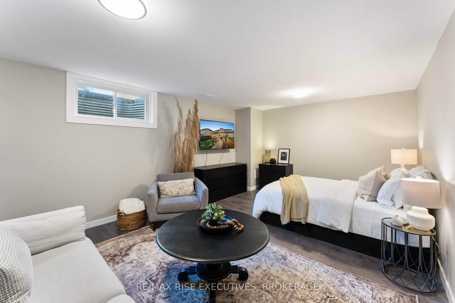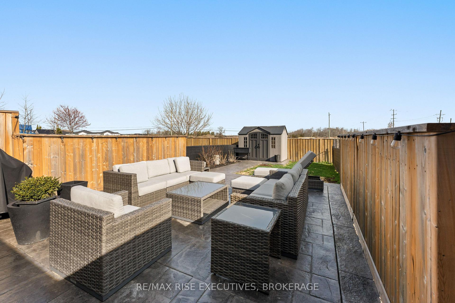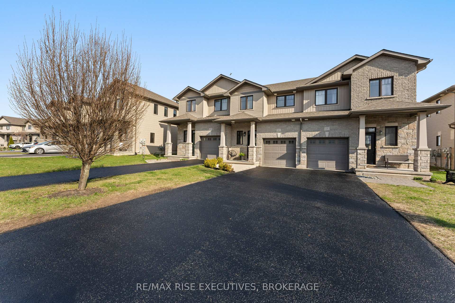$569,900
Available - For Sale
Listing ID: X12118387
125 Simurda Cour , Loyalist, K7N 1Y7, Lennox & Addingt
| Tucked on a quiet court in one of Amherstviews most loved family neighbourhoods, this home doesn't just check the boxes it raises the bar. The owners went all out with thoughtful upgrades and quality finishes that make this home feel a cut above the rest.From the moment you walk in, you're welcomed by a bright white kitchen with caracotta quartz countertops, a spacious island, and high-end light fixtures. The open-concept layout flows beautifully into the living and dining space, then straight out to a $15,000 stamped concrete patio perfect for summer BBQs, fire pits, or morning coffee in the sun.Upstairs, you'll find three generous sized bedrooms, including a stylish primary suite with its own ensuite. The finished basement adds flexible space, currently being used as a cozy bedroom and living perfect for guests, teens, or movie nights.Other highlights include updated flooring throughout, fresh paint, and a garage with built-in overhead storage to keep everything organized and out of sight.The crescent location means less traffic, more peace and quiet, and a safer spot for kids to play outside. Plus, you're just steps to the park, walking distance to the pharmacy, and surrounded by the energy of a growing community without the wait or extra costs of a new build.Move-in ready, meticulously cared for, and sitting pretty on one of the most appealing streets in townthis one is truly a standout. |
| Price | $569,900 |
| Taxes: | $4520.00 |
| Assessment Year: | 2024 |
| Occupancy: | Owner |
| Address: | 125 Simurda Cour , Loyalist, K7N 1Y7, Lennox & Addingt |
| Directions/Cross Streets: | Speers |
| Rooms: | 6 |
| Rooms +: | 1 |
| Bedrooms: | 3 |
| Bedrooms +: | 1 |
| Family Room: | F |
| Basement: | Finished |
| Washroom Type | No. of Pieces | Level |
| Washroom Type 1 | 2 | Main |
| Washroom Type 2 | 4 | |
| Washroom Type 3 | 0 | |
| Washroom Type 4 | 0 | |
| Washroom Type 5 | 0 |
| Total Area: | 0.00 |
| Property Type: | Att/Row/Townhouse |
| Style: | 2-Storey |
| Exterior: | Stone, Vinyl Siding |
| Garage Type: | Attached |
| Drive Parking Spaces: | 2 |
| Pool: | Other |
| Approximatly Square Footage: | 1100-1500 |
| CAC Included: | N |
| Water Included: | N |
| Cabel TV Included: | N |
| Common Elements Included: | N |
| Heat Included: | N |
| Parking Included: | N |
| Condo Tax Included: | N |
| Building Insurance Included: | N |
| Fireplace/Stove: | N |
| Heat Type: | Forced Air |
| Central Air Conditioning: | Central Air |
| Central Vac: | N |
| Laundry Level: | Syste |
| Ensuite Laundry: | F |
| Sewers: | Sewer |
| Utilities-Cable: | A |
| Utilities-Hydro: | Y |
$
%
Years
This calculator is for demonstration purposes only. Always consult a professional
financial advisor before making personal financial decisions.
| Although the information displayed is believed to be accurate, no warranties or representations are made of any kind. |
| RE/MAX RISE EXECUTIVES, BROKERAGE |
|
|

Wally Islam
Real Estate Broker
Dir:
416-949-2626
Bus:
416-293-8500
Fax:
905-913-8585
| Book Showing | Email a Friend |
Jump To:
At a Glance:
| Type: | Freehold - Att/Row/Townhouse |
| Area: | Lennox & Addington |
| Municipality: | Loyalist |
| Neighbourhood: | Amherstview |
| Style: | 2-Storey |
| Tax: | $4,520 |
| Beds: | 3+1 |
| Baths: | 3 |
| Fireplace: | N |
| Pool: | Other |
Locatin Map:
Payment Calculator:
