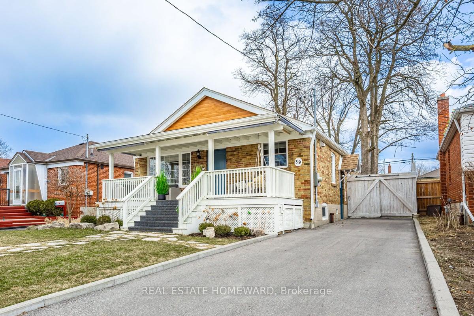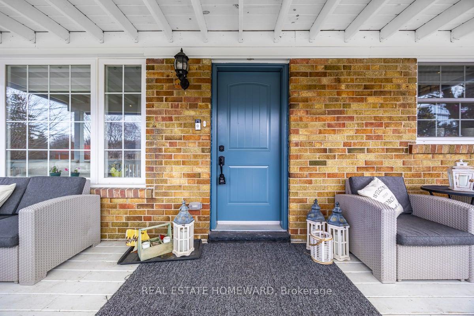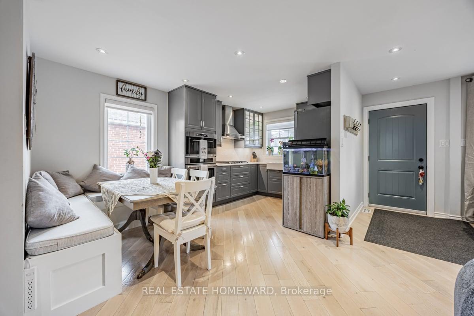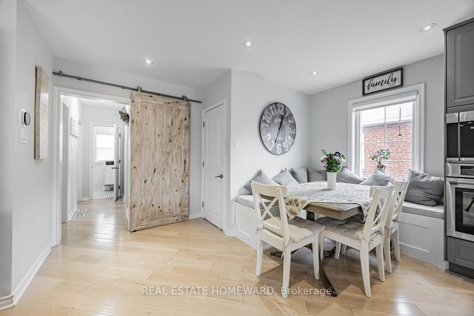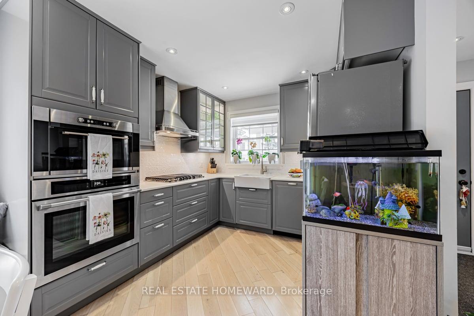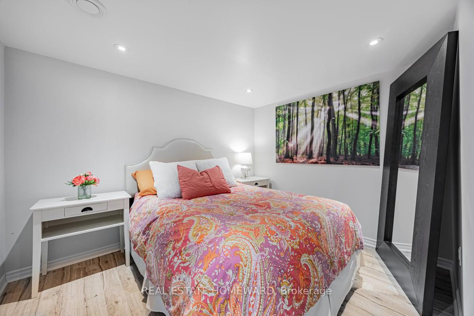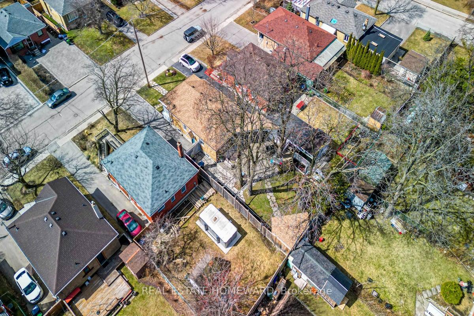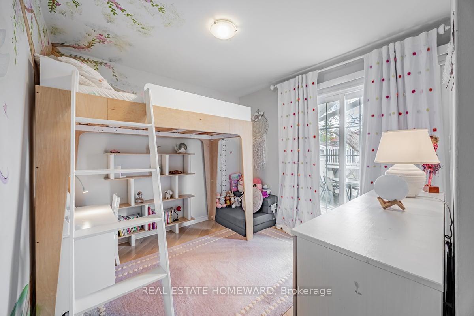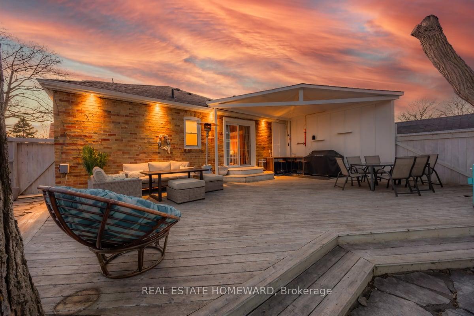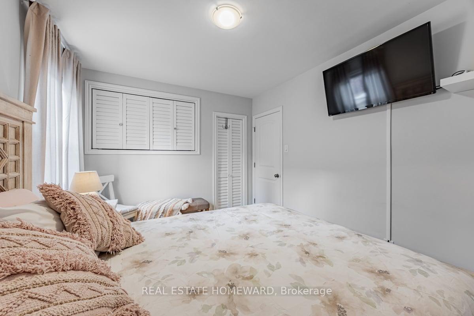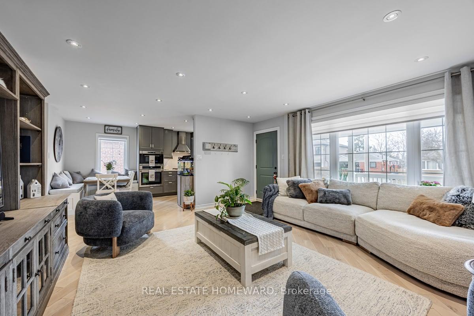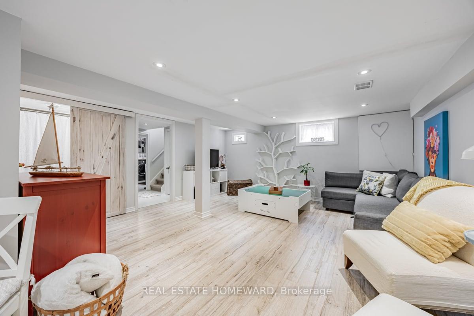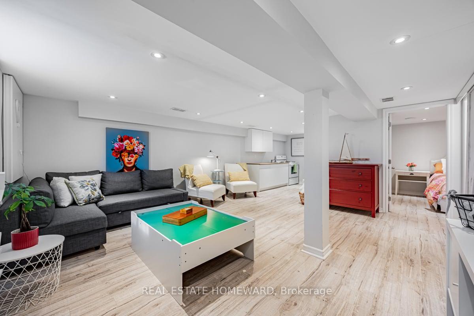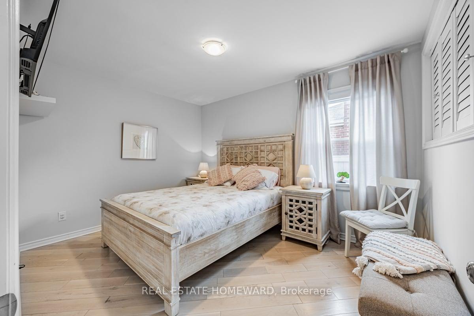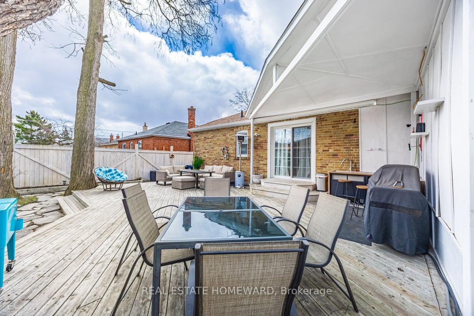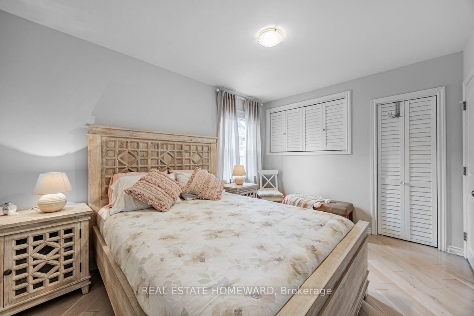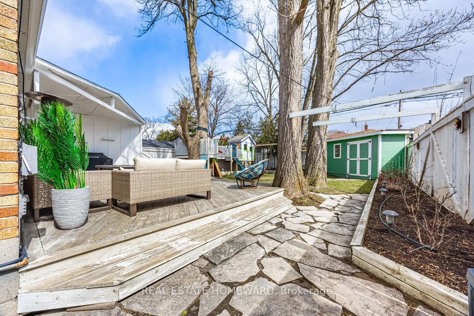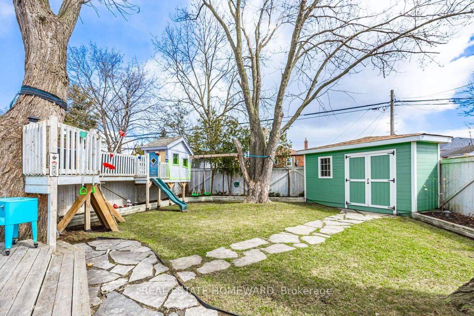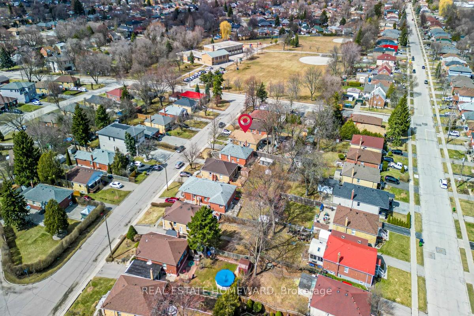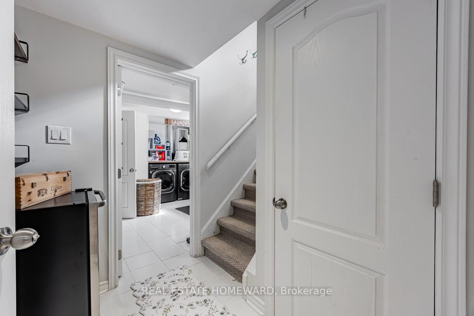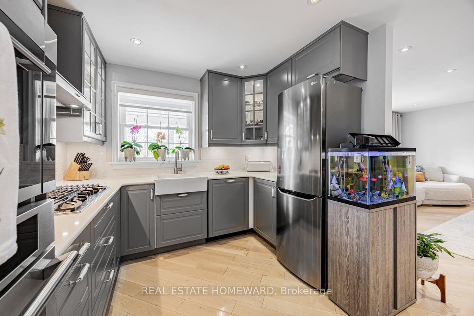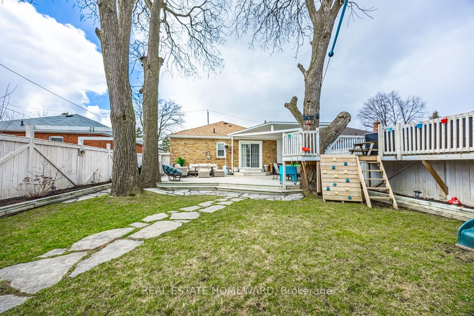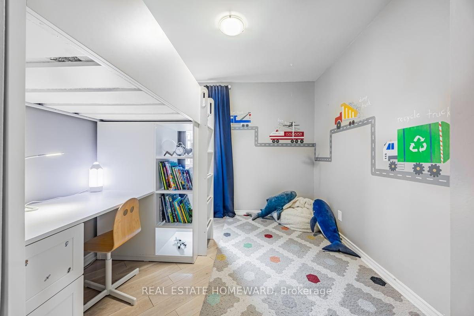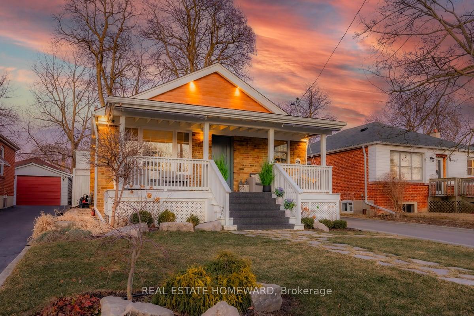$1,118,000
Available - For Sale
Listing ID: E12118831
39 Compton Driv , Toronto, M1R 4A5, Toronto
| Warm Welcoming Family Home Steps to Public School, Transit and a Quick Drive to 401 or Costco or Shops @ Don Mills. Renovated Throughout - from the Soffit & Fascia with Exterior Lighting to the Fabulous Dream Kitchen. A Handy In-Law Suite awaits in the Basement that has a Separate Entrance and Shared Laundry. Tasteful Decor from the Diagonal Hardwood Throughout the Main Floor to the Custom Tiled Backsplash in the Kitchen. A Family-Sized Verandah Greets You and is Equipped with Roll-Down Weather Protectors. The Patio Offers a Private Oasis for Family Gatherings and the Treehouse Complex is a Paradise for Young Ones. Electrical, Plumbing and Most Windows Updated. Roof 2014.There is Love and Attention In Every Detail of This Special Home - Make It Yours! |
| Price | $1,118,000 |
| Taxes: | $4049.00 |
| Occupancy: | Owner |
| Address: | 39 Compton Driv , Toronto, M1R 4A5, Toronto |
| Acreage: | Not Appl |
| Directions/Cross Streets: | Warden & Lawrence |
| Rooms: | 6 |
| Rooms +: | 1 |
| Bedrooms: | 3 |
| Bedrooms +: | 1 |
| Family Room: | F |
| Basement: | Separate Ent, Finished |
| Level/Floor | Room | Length(ft) | Width(ft) | Descriptions | |
| Room 1 | Main | Kitchen | 9.77 | 9.41 | B/I Appliances, Custom Backsplash, Hardwood Floor |
| Room 2 | Main | Dining Ro | 6.2 | 6.63 | Combined w/Kitchen, Pot Lights, Hardwood Floor |
| Room 3 | Main | Living Ro | 8.36 | 16.01 | Open Concept, Pot Lights, Hardwood Floor |
| Room 4 | Main | Primary B | 9.81 | 9.54 | Hardwood Floor |
| Room 5 | Main | Bedroom 2 | 12.3 | 9.25 | Hardwood Floor |
| Room 6 | Main | Bedroom 3 | 9.41 | 9.68 | B/I Desk, Hardwood Floor |
| Room 7 | Basement | Kitchen | 8.95 | 8.82 | |
| Room 8 | Basement | Living Ro | 15.51 | 16.2 | |
| Room 9 | Basement | Bedroom | 8.63 | 10.56 |
| Washroom Type | No. of Pieces | Level |
| Washroom Type 1 | 3 | Main |
| Washroom Type 2 | 4 | Basement |
| Washroom Type 3 | 3 | Main |
| Washroom Type 4 | 0 | |
| Washroom Type 5 | 0 |
| Total Area: | 0.00 |
| Approximatly Age: | 51-99 |
| Property Type: | Detached |
| Style: | Bungalow-Raised |
| Exterior: | Brick |
| Garage Type: | None |
| (Parking/)Drive: | Private |
| Drive Parking Spaces: | 3 |
| Park #1 | |
| Parking Type: | Private |
| Park #2 | |
| Parking Type: | Private |
| Pool: | None |
| Other Structures: | Shed, Playgrou |
| Approximatly Age: | 51-99 |
| Approximatly Square Footage: | 700-1100 |
| Property Features: | Public Trans, School |
| CAC Included: | N |
| Water Included: | N |
| Cabel TV Included: | N |
| Common Elements Included: | N |
| Heat Included: | N |
| Parking Included: | N |
| Condo Tax Included: | N |
| Building Insurance Included: | N |
| Fireplace/Stove: | N |
| Heat Type: | Forced Air |
| Central Air Conditioning: | Central Air |
| Central Vac: | N |
| Laundry Level: | Syste |
| Ensuite Laundry: | F |
| Sewers: | Sewer |
| Utilities-Cable: | Y |
| Utilities-Hydro: | Y |
$
%
Years
This calculator is for demonstration purposes only. Always consult a professional
financial advisor before making personal financial decisions.
| Although the information displayed is believed to be accurate, no warranties or representations are made of any kind. |
| REAL ESTATE HOMEWARD |
|
|

Wally Islam
Real Estate Broker
Dir:
416-949-2626
Bus:
416-293-8500
Fax:
905-913-8585
| Virtual Tour | Book Showing | Email a Friend |
Jump To:
At a Glance:
| Type: | Freehold - Detached |
| Area: | Toronto |
| Municipality: | Toronto E04 |
| Neighbourhood: | Wexford-Maryvale |
| Style: | Bungalow-Raised |
| Approximate Age: | 51-99 |
| Tax: | $4,049 |
| Beds: | 3+1 |
| Baths: | 3 |
| Fireplace: | N |
| Pool: | None |
Locatin Map:
Payment Calculator:
