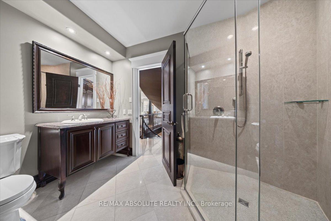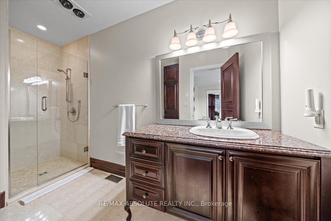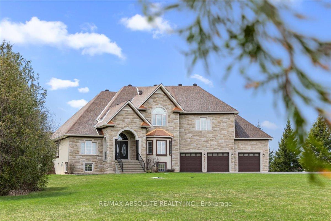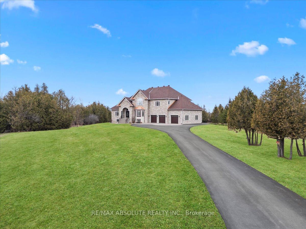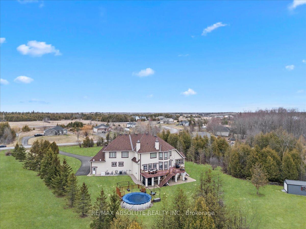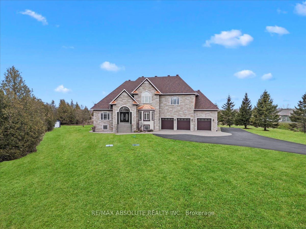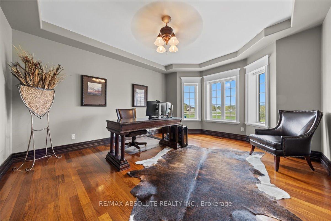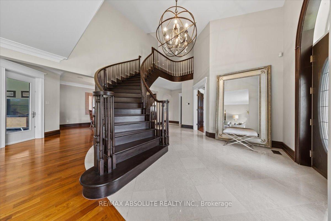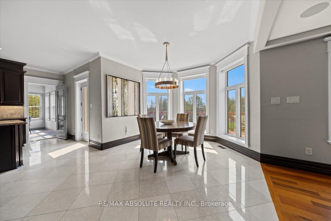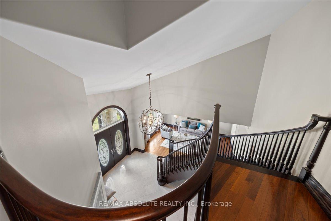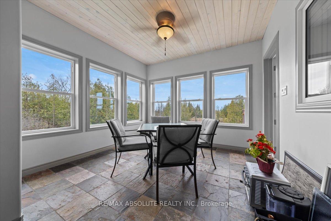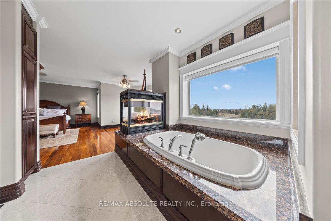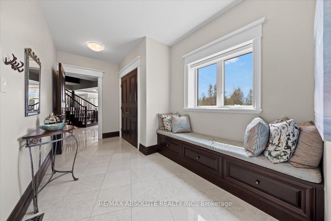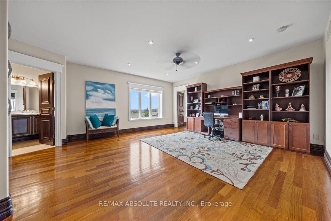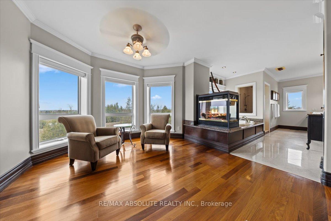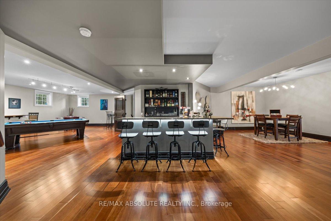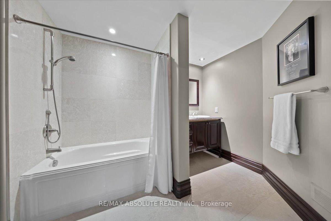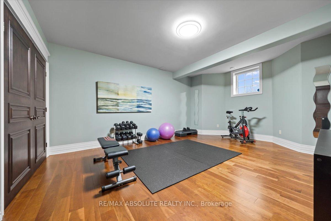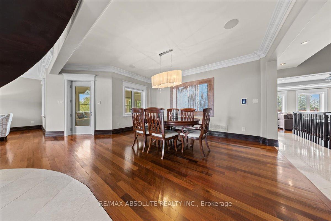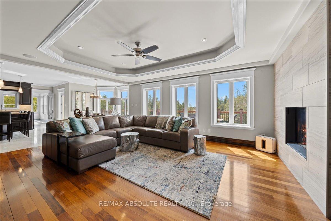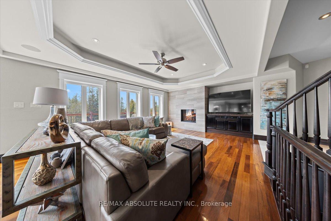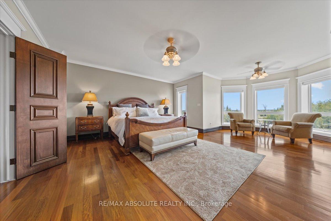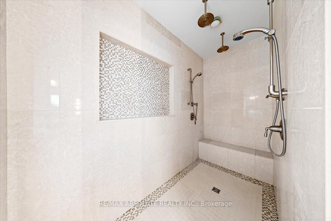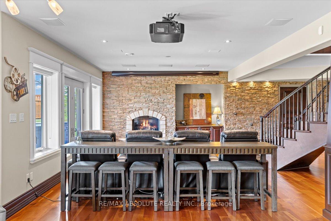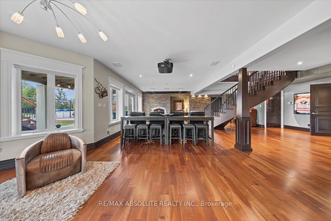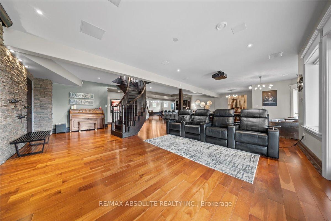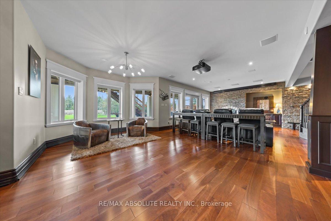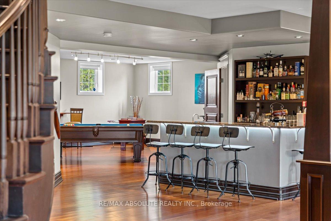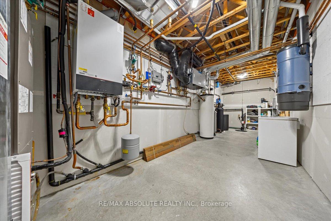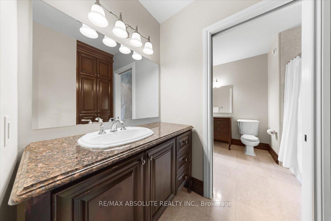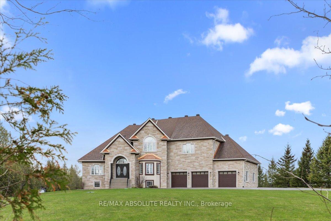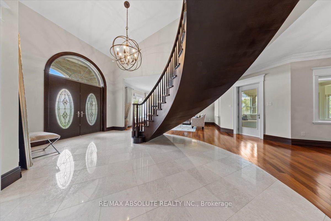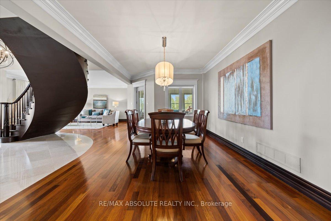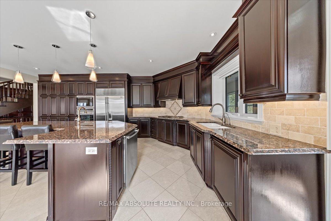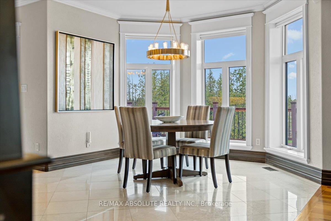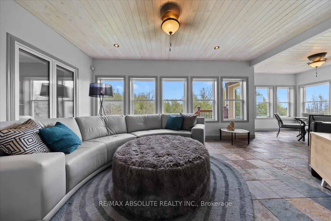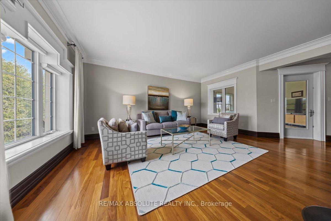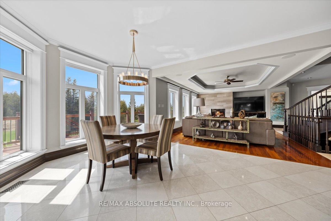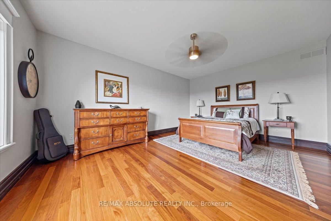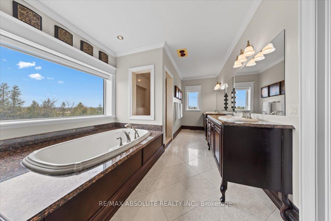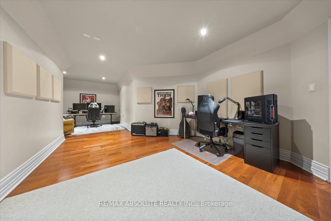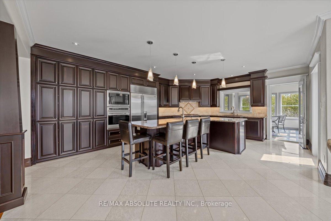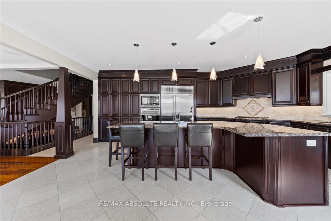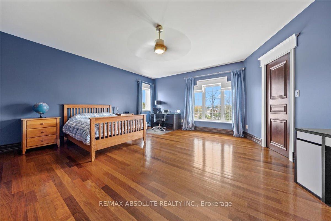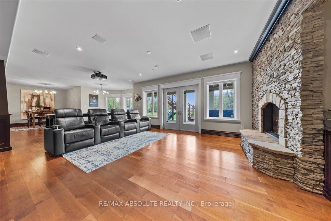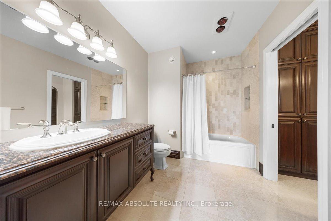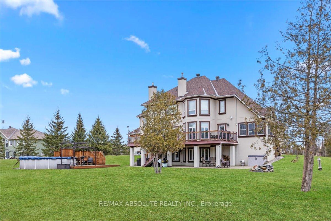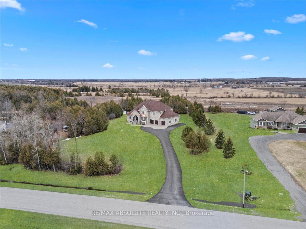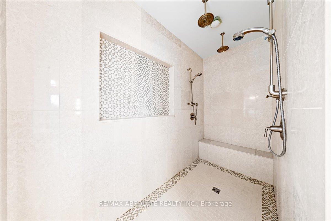$2,190,000
Available - For Sale
Listing ID: X12118187
124 Biltmore Cres , Stittsville - Munster - Richmond, K2S 2C6, Ottawa
| OPEN HOUSE SUNDAY 2-4/ A long-paved driveway guides you this custom mansion that is 4 stops signs from Stittsville Main Street, a short drive allows you to let go of your city stresses! The stunning grounds set the tone for what lies behind the front door. A traditional array of custom detailing throughout - this is a ICF home therefore built with strength & durability AND it is very obvious! Tree lined lot frames this stately home allowing for ample privacy to enjoy peaceful serenity! The garage has oversized doors, fully insulated w 13. & 14-foot ceiings! FULL home backup generator! This perfectly appointed floor plan is 6000 SF on the first 2 floors BUT this mansion feels VERY comfortable! The double height foyer offers marble flooring & a gorgeous view of the sweeping staircase! 10 foot ceilings on the main & 9 feet on the other 2 levels. The formal living room and dining room flow together but are defined by their own features! 3 sets of hardwood staircases for seamless travel through the home. The chef's dream kitchen offers TONS of luxury cabinets, plenty of counter space & commercial grade appliances. The informal breakfast area is surrounded by windows allowing for bright casual dining. This home offers 3 fireplaces! The 4-season room is amazing! Main floor office, FULL bath, laundry & an enviable mudroom complete the main level. Beautifully designed primary, a 5-piece ensuite complete w a 10-foot shower, an air jet tub, a 2-sided fireplace & the icing on the cake is the custom dressing room. Bedroom 2 & 3 share a Jack & Jill bath- each room has its own vanity. The LARGE loft can act as a secondary office, homework area or an upper floor family room. The fully finished walkout lower level is approximately 2400 square feet - this space does NOT feel like the average lower level thanks to the radiant in floor heat & number of windows. All the audio equipment in the home is TOP of the line. Dual heating & cooling system! NEW Roof & boiler 2022. 10/10 |
| Price | $2,190,000 |
| Taxes: | $13442.00 |
| Assessment Year: | 2024 |
| Occupancy: | Owner |
| Address: | 124 Biltmore Cres , Stittsville - Munster - Richmond, K2S 2C6, Ottawa |
| Acreage: | 2-4.99 |
| Directions/Cross Streets: | Between Fallowfield & Munster |
| Rooms: | 13 |
| Bedrooms: | 4 |
| Bedrooms +: | 1 |
| Family Room: | T |
| Basement: | Finished wit, Separate Ent |
| Level/Floor | Room | Length(ft) | Width(ft) | Descriptions | |
| Room 1 | Main | Foyer | 15.25 | 13.91 | |
| Room 2 | Main | Living Ro | 17.97 | 13.97 | 3 Pc Bath |
| Room 3 | Main | Dining Ro | 15.97 | 13.28 | |
| Room 4 | Main | Kitchen | 21.98 | 11.97 | B/I Range, B/I Oven, Breakfast Area |
| Room 5 | Main | Office | 15.97 | 11.97 | |
| Room 6 | Main | Family Ro | 19.48 | 13.97 | |
| Room 7 | Main | Sunroom | 28.93 | 13.02 | |
| Room 8 | Second | Loft | 16.99 | 16.47 | |
| Room 9 | Second | Primary B | 18.47 | 16.47 | 5 Pc Ensuite |
| Room 10 | Second | Bedroom 2 | 19.98 | 18.99 | 5 Pc Ensuite |
| Room 11 | Second | Bedroom 3 | 14.99 | 12.99 | |
| Room 12 | Second | Bedroom 4 | 17.32 | 12.99 | 4 Pc Bath |
| Room 13 | Lower | Recreatio | 29.98 | 20.99 | |
| Room 14 | Lower | Bedroom 5 | 16.99 | 13.97 | 4 Pc Bath |
| Room 15 | Lower | Media Roo | 23.98 | 18.73 |
| Washroom Type | No. of Pieces | Level |
| Washroom Type 1 | 3 | Main |
| Washroom Type 2 | 3 | Second |
| Washroom Type 3 | 5 | Second |
| Washroom Type 4 | 5 | Second |
| Washroom Type 5 | 4 | Lower |
| Washroom Type 6 | 3 | Main |
| Washroom Type 7 | 3 | Second |
| Washroom Type 8 | 5 | Second |
| Washroom Type 9 | 5 | Second |
| Washroom Type 10 | 4 | Lower |
| Total Area: | 0.00 |
| Approximatly Age: | 6-15 |
| Property Type: | Detached |
| Style: | 2-Storey |
| Exterior: | Stone, Stucco (Plaster) |
| Garage Type: | Attached |
| (Parking/)Drive: | Inside Ent |
| Drive Parking Spaces: | 10 |
| Park #1 | |
| Parking Type: | Inside Ent |
| Park #2 | |
| Parking Type: | Inside Ent |
| Park #3 | |
| Parking Type: | Private |
| Pool: | On Groun |
| Other Structures: | Garden Shed |
| Approximatly Age: | 6-15 |
| Approximatly Square Footage: | 5000 + |
| Property Features: | Wooded/Treed |
| CAC Included: | N |
| Water Included: | N |
| Cabel TV Included: | N |
| Common Elements Included: | N |
| Heat Included: | N |
| Parking Included: | N |
| Condo Tax Included: | N |
| Building Insurance Included: | N |
| Fireplace/Stove: | Y |
| Heat Type: | Forced Air |
| Central Air Conditioning: | Central Air |
| Central Vac: | Y |
| Laundry Level: | Syste |
| Ensuite Laundry: | F |
| Sewers: | Septic |
| Water: | Drilled W |
| Water Supply Types: | Drilled Well |
$
%
Years
This calculator is for demonstration purposes only. Always consult a professional
financial advisor before making personal financial decisions.
| Although the information displayed is believed to be accurate, no warranties or representations are made of any kind. |
| RE/MAX ABSOLUTE REALTY INC. |
|
|

Wally Islam
Real Estate Broker
Dir:
416-949-2626
Bus:
416-293-8500
Fax:
905-913-8585
| Book Showing | Email a Friend |
Jump To:
At a Glance:
| Type: | Freehold - Detached |
| Area: | Ottawa |
| Municipality: | Stittsville - Munster - Richmond |
| Neighbourhood: | 8207 - Remainder of Stittsville & Area |
| Style: | 2-Storey |
| Approximate Age: | 6-15 |
| Tax: | $13,442 |
| Beds: | 4+1 |
| Baths: | 5 |
| Fireplace: | Y |
| Pool: | On Groun |
Locatin Map:
Payment Calculator:
