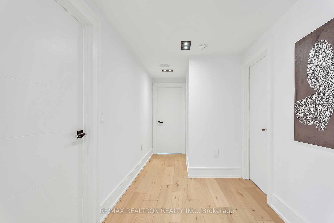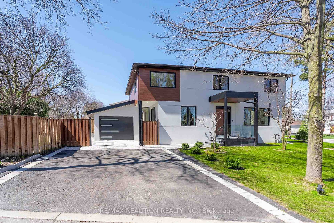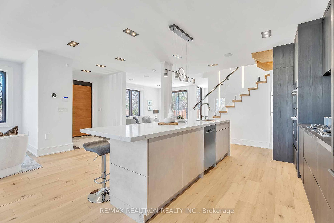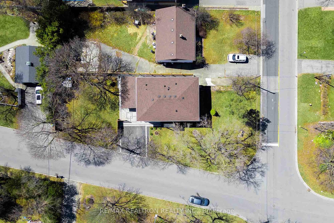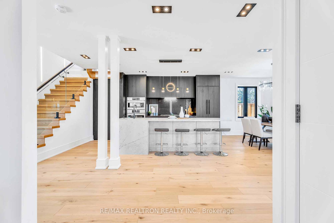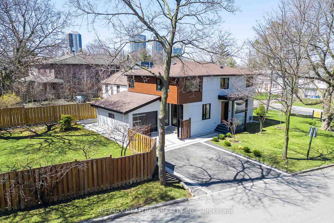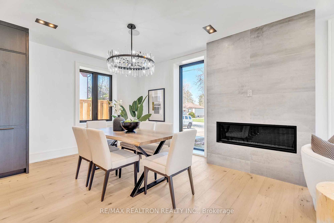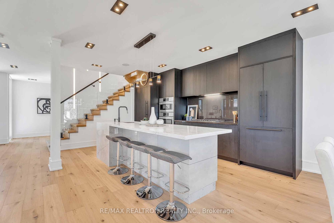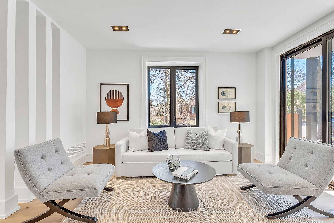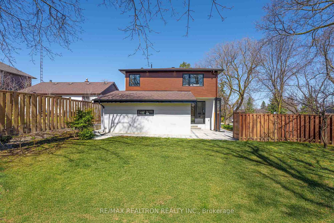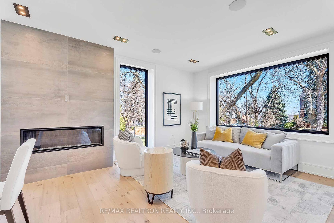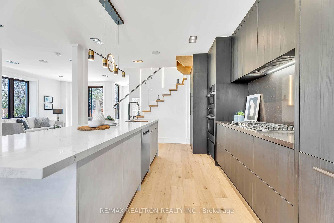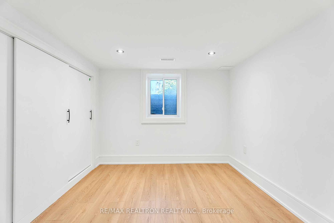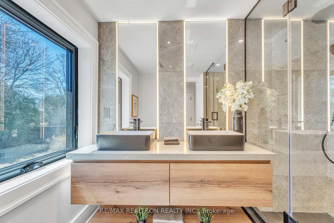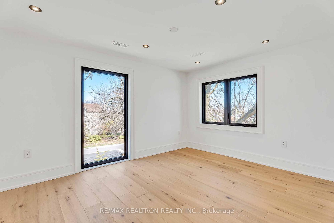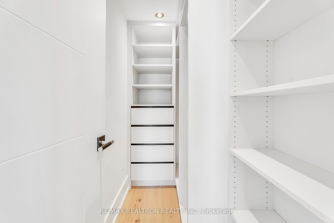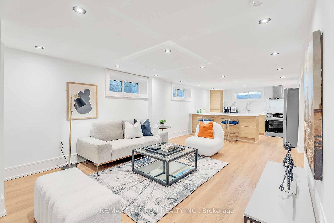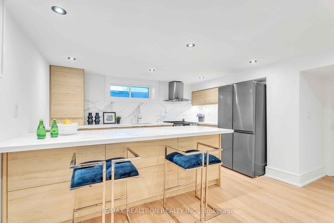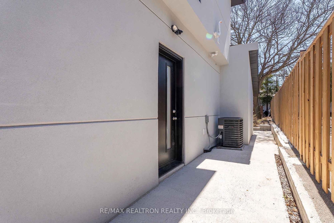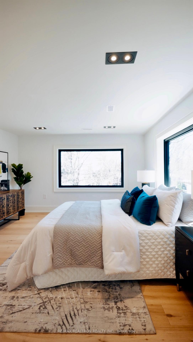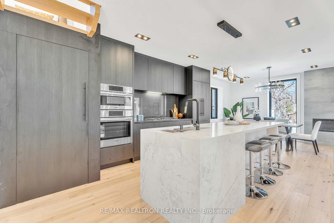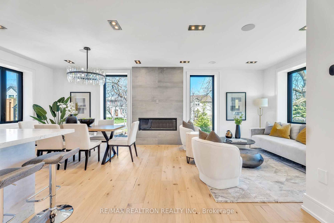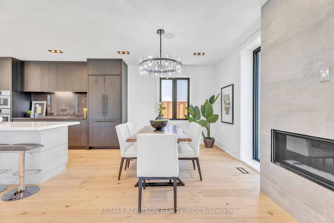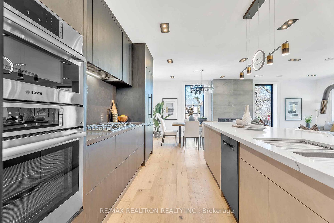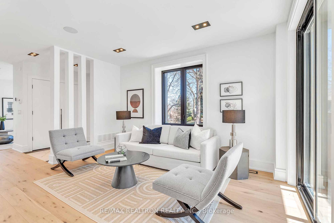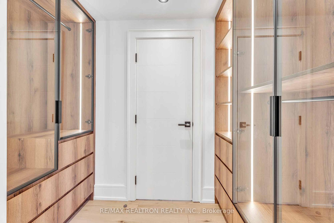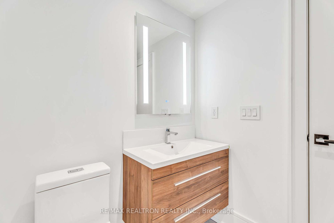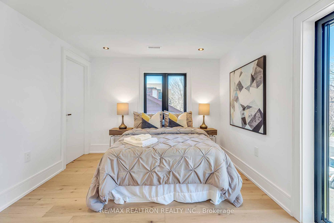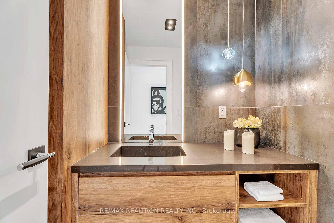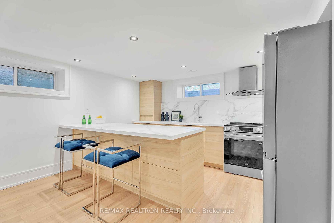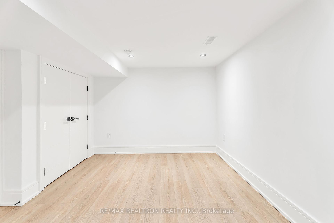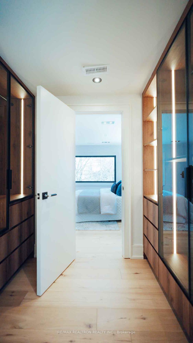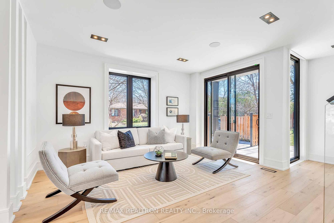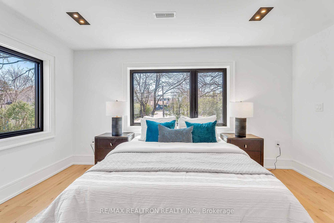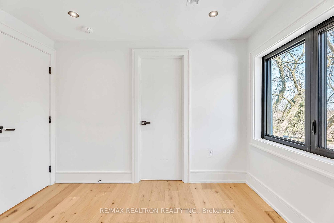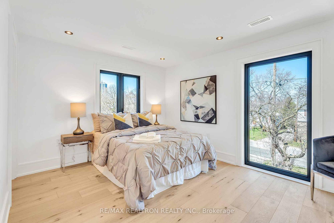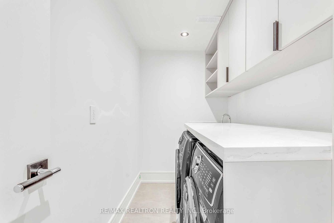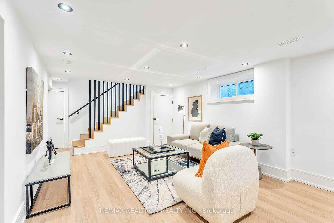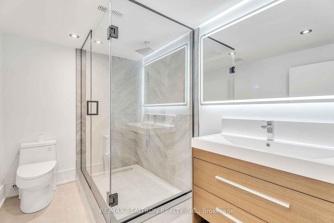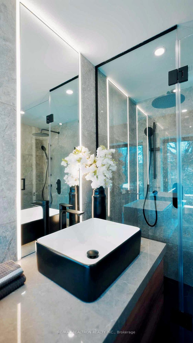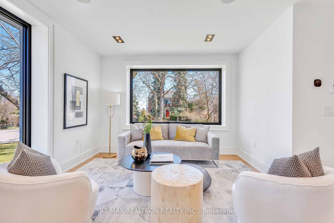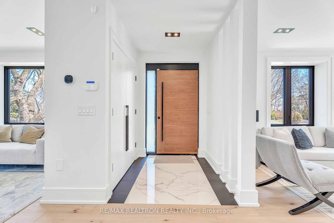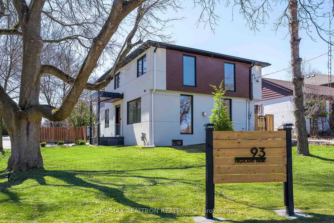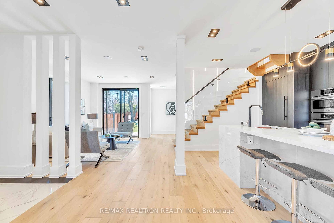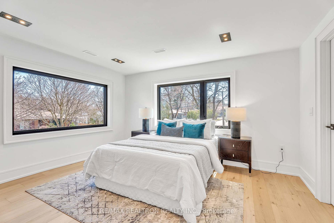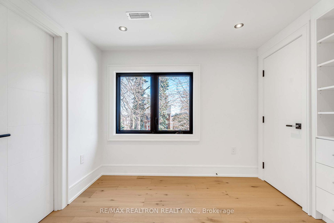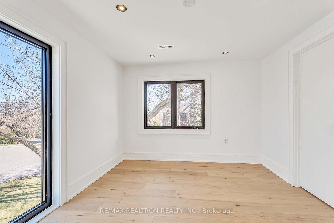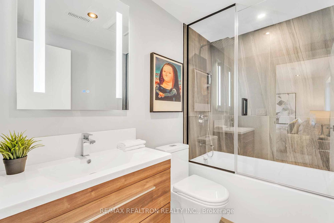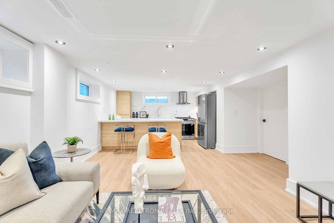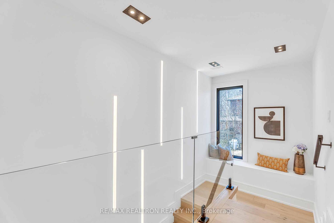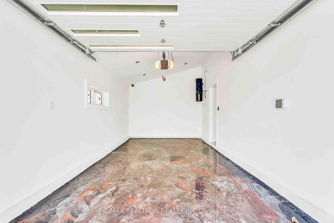$2,388,000
Available - For Sale
Listing ID: N12112548
93 Highland Park Boul , Markham, L3T 1B6, York
| A rare opportunity to own an exquisite custom-built contemporary home with thoughtfully curated living space in one of the most desirable and accessible locations in the city. Sunny South and West Facing Lot Boasting a striking modern exterior, this architectural gem is flooded with natural light thanks to expansive windows every detail has been executed to perfection. At the heart of the home lies a luxury integrated kitchen outfitted with slab countertops, high-end appliances, and an oversized centre island ideal for gatherings and entertaining. Entertain with ease in the elegant family room with gas fireplace, or step out to your private fenced backyard oasis, perfect for gatherings.The primary bedroom is a private retreat, complete with a walk-in closet and a spa-inspired ensuite wrapped in natural stone slabs, featuring oversized double rain showers and premium finishes. Three additional bedrooms each offer ensuite bathrooms and walk-in closets. Convenience is key with laundry rooms on both the upper and lower levels.The open-concept basement is perfect for multi-generational living or income potential, offering a self-contained second unit with its own kitchen, laundry, and two bedrooms. Youll also find a rec room with wet bar and a second laundry room.Nestled in a vibrant community surrounded by parks, tennis courts, and many of the citys top-ranking schools, this home is perfectly positioned for families and active lifestyles.Modern comforts abound throughout the home, including a central vacuum system, built-in sound system, security cameras, and a comprehensive alarm system. The garage comes equipped with an electric car charger and Bluetooth-enabled opener for seamless entry.Whether youre raising a family or entertaining on a grand scale, 93 Highland Park Blvd offers an unmatched lifestyle of luxury, function, and comfort. Dont miss your chance to call this extraordinary property home. |
| Price | $2,388,000 |
| Taxes: | $7138.00 |
| Occupancy: | Owner |
| Address: | 93 Highland Park Boul , Markham, L3T 1B6, York |
| Directions/Cross Streets: | Yonge & Steeles |
| Rooms: | 9 |
| Rooms +: | 4 |
| Bedrooms: | 4 |
| Bedrooms +: | 2 |
| Family Room: | T |
| Basement: | Apartment |
| Level/Floor | Room | Length(ft) | Width(ft) | Descriptions | |
| Room 1 | Main | Living Ro | 13.97 | 14.01 | Hardwood Floor, Pot Lights, Open Concept |
| Room 2 | Main | Dining Ro | 13.97 | 14.01 | Hardwood Floor, Picture Window, Fireplace |
| Room 3 | Main | Family Ro | 9.84 | 14.01 | Pot Lights, Picture Window, Hardwood Floor |
| Room 4 | Main | Kitchen | 13.15 | 9.84 | Centre Island, B/I Appliances, Pantry |
| Room 5 | Second | Primary B | 14.01 | 10.82 | 6 Pc Ensuite, Walk-In Closet(s), Hardwood Floor |
| Room 6 | Second | Bedroom 2 | 9.84 | 13.58 | 4 Pc Ensuite, Walk-In Closet(s), Pot Lights |
| Room 7 | Second | Bedroom 3 | 9.84 | 13.12 | Hardwood Floor, 4 Pc Bath, B/I Closet |
| Room 8 | Second | Bedroom 4 | 10.17 | 11.05 | Hardwood Floor, 4 Pc Bath, B/I Closet |
| Room 9 | Basement | Recreatio | 25.91 | 14.1 | B/I Bar, Combined w/Kitchen, Pot Lights |
| Room 10 | Basement | Bedroom | 10.17 | 11.58 | B/I Closet |
| Room 11 | Basement | Bedroom | 10.17 | 11.58 | B/I Closet |
| Washroom Type | No. of Pieces | Level |
| Washroom Type 1 | 2 | Main |
| Washroom Type 2 | 6 | Second |
| Washroom Type 3 | 4 | Second |
| Washroom Type 4 | 4 | Basement |
| Washroom Type 5 | 0 | |
| Washroom Type 6 | 2 | Main |
| Washroom Type 7 | 6 | Second |
| Washroom Type 8 | 4 | Second |
| Washroom Type 9 | 4 | Basement |
| Washroom Type 10 | 0 | |
| Washroom Type 11 | 2 | Main |
| Washroom Type 12 | 6 | Second |
| Washroom Type 13 | 4 | Second |
| Washroom Type 14 | 4 | Basement |
| Washroom Type 15 | 0 | |
| Washroom Type 16 | 2 | Main |
| Washroom Type 17 | 6 | Second |
| Washroom Type 18 | 4 | Second |
| Washroom Type 19 | 4 | Basement |
| Washroom Type 20 | 0 | |
| Washroom Type 21 | 2 | Main |
| Washroom Type 22 | 6 | Second |
| Washroom Type 23 | 4 | Second |
| Washroom Type 24 | 4 | Basement |
| Washroom Type 25 | 0 |
| Total Area: | 0.00 |
| Property Type: | Detached |
| Style: | 2-Storey |
| Exterior: | Stucco (Plaster) |
| Garage Type: | Attached |
| Drive Parking Spaces: | 3 |
| Pool: | None |
| Approximatly Square Footage: | 2000-2500 |
| CAC Included: | N |
| Water Included: | N |
| Cabel TV Included: | N |
| Common Elements Included: | N |
| Heat Included: | N |
| Parking Included: | N |
| Condo Tax Included: | N |
| Building Insurance Included: | N |
| Fireplace/Stove: | Y |
| Heat Type: | Forced Air |
| Central Air Conditioning: | Central Air |
| Central Vac: | N |
| Laundry Level: | Syste |
| Ensuite Laundry: | F |
| Sewers: | Sewer |
$
%
Years
This calculator is for demonstration purposes only. Always consult a professional
financial advisor before making personal financial decisions.
| Although the information displayed is believed to be accurate, no warranties or representations are made of any kind. |
| RE/MAX REALTRON REALTY INC. |
|
|

Wally Islam
Real Estate Broker
Dir:
416-949-2626
Bus:
416-293-8500
Fax:
905-913-8585
| Virtual Tour | Book Showing | Email a Friend |
Jump To:
At a Glance:
| Type: | Freehold - Detached |
| Area: | York |
| Municipality: | Markham |
| Neighbourhood: | Grandview |
| Style: | 2-Storey |
| Tax: | $7,138 |
| Beds: | 4+2 |
| Baths: | 5 |
| Fireplace: | Y |
| Pool: | None |
Locatin Map:
Payment Calculator:
