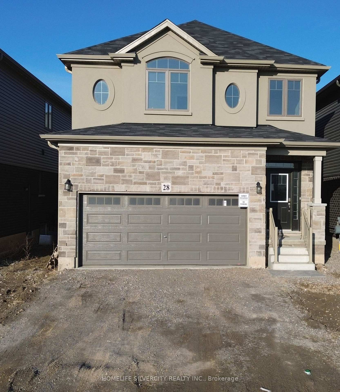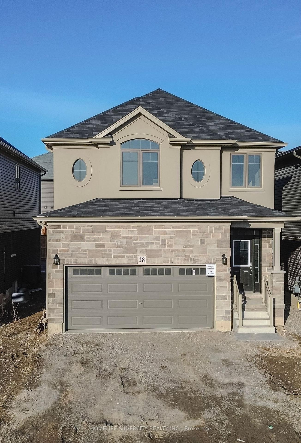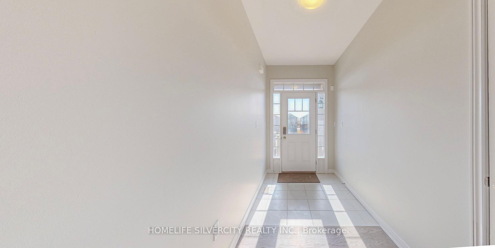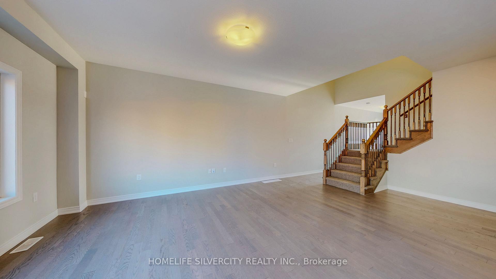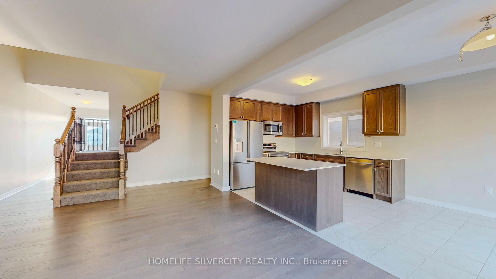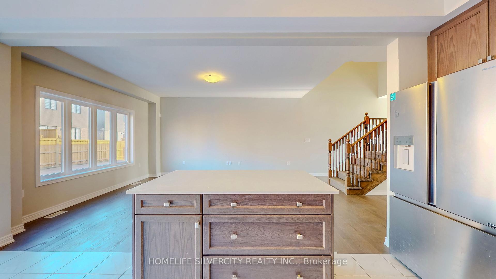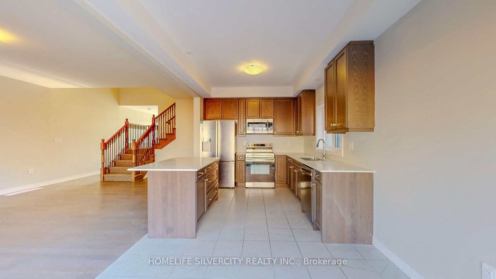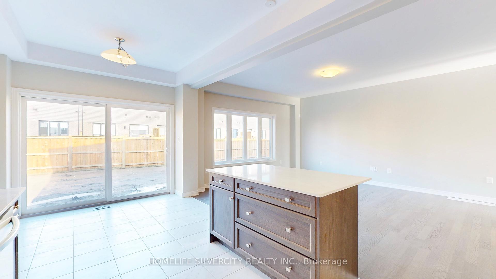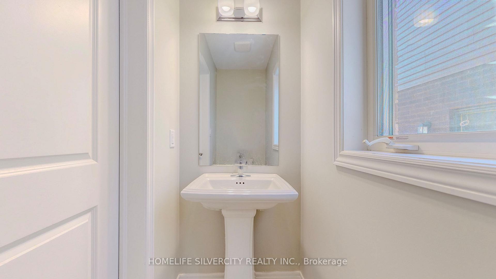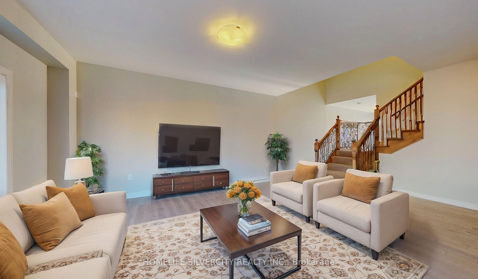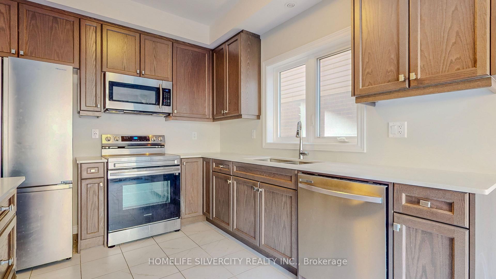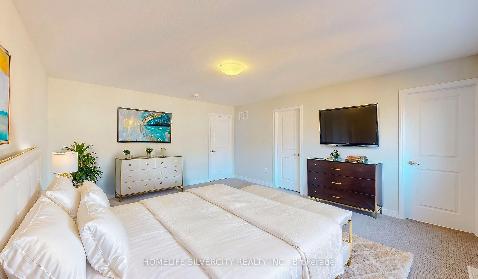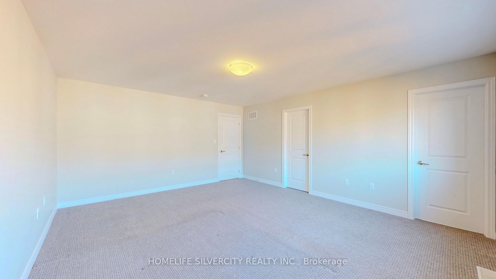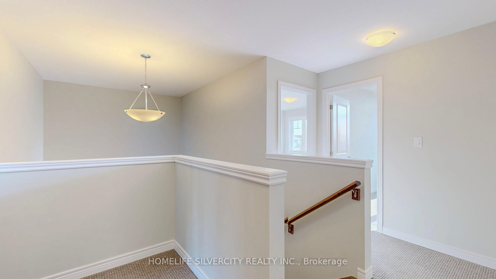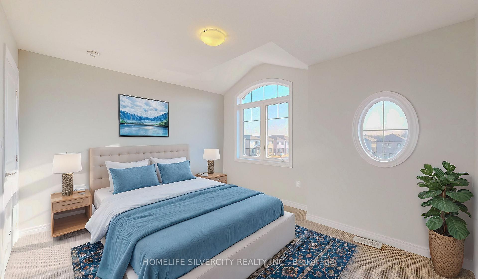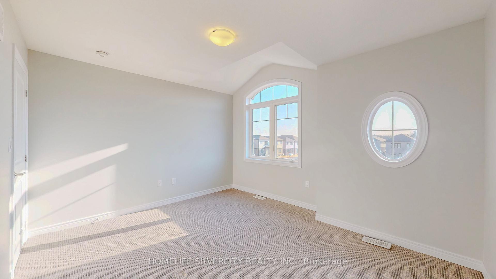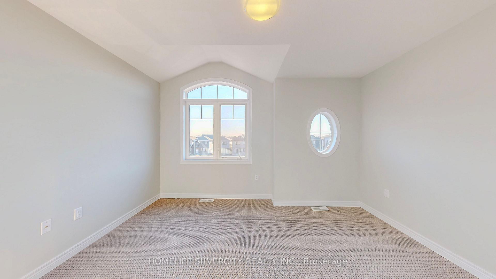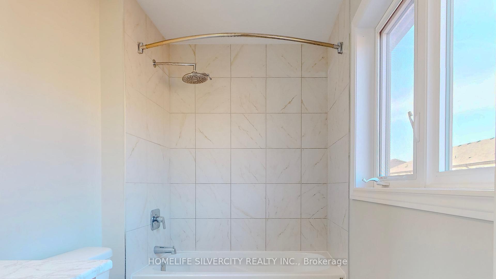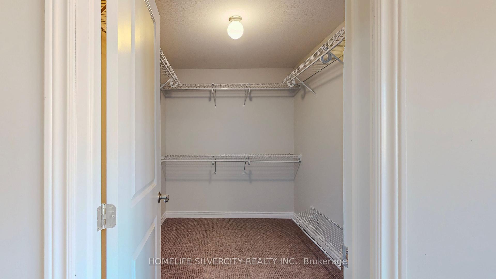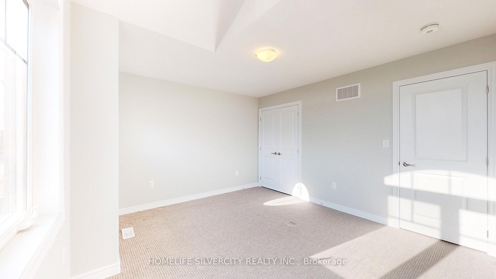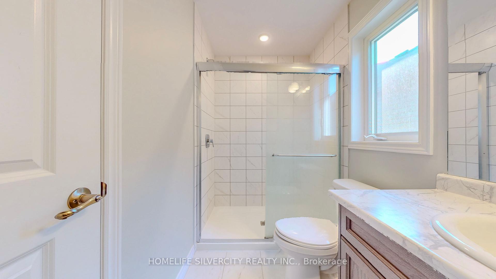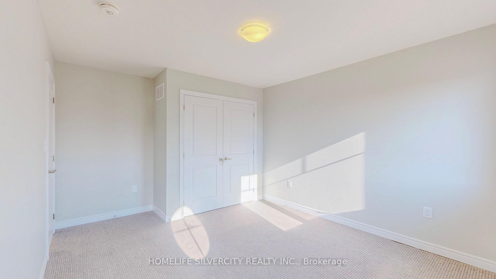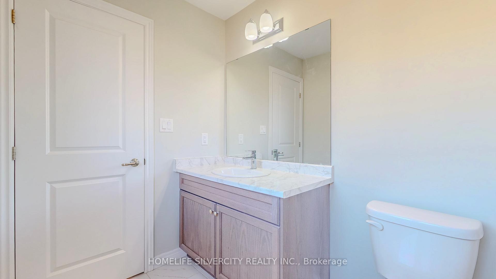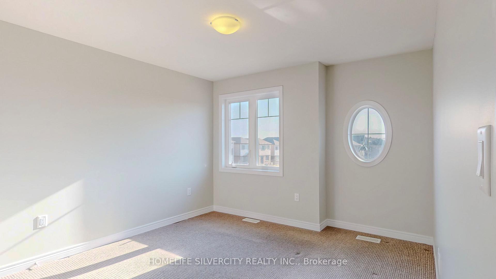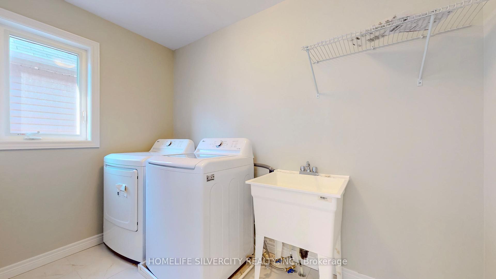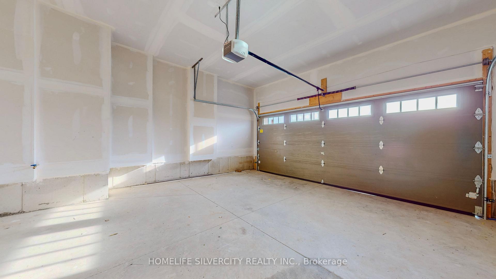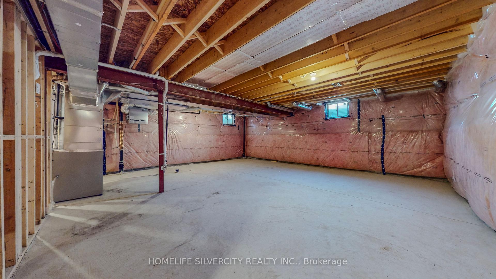$829,999
Available - For Sale
Listing ID: X12106848
28 Holder Driv , Brantford, N3T 0V1, Brantford
| Welcome to this beautiful and modern 3-bedroom, 3-washroom home, perfectly situated in the highly sought-after West Brant community. From the moment you step inside, you'll be impressed by the spacious and bright open-concept layout, designed for both comfort and style. The main floor boasts elegant hardwood flooring, adding warmth and sophistication, while the chefs kitchen is a true highlight. Featuring high-end stainless steel appliances, quartz countertops, stylish cabinetry and a large island, this kitchen is perfect for preparing meals and entertaining guests. The second floor offers the convenience of a laundry room, making daily chores easier. The spacious bedrooms provide ample natural light, while the primary suite offers a private retreat. The home also includes a double-car garage and a generously sized driveway, ensuring plenty of parking space. Located in an unbeatable location, this property is just minutes away from Brantford General Hospital, top-rated schools, parks, shopping plazas, restaurants, and public transit. Don't miss out on this incredible opportunity to own a beautiful, move-in-ready home in one of Brantford's most desirable neighborhoods. Book your showing today before its gone! |
| Price | $829,999 |
| Taxes: | $1368.47 |
| Occupancy: | Vacant |
| Address: | 28 Holder Driv , Brantford, N3T 0V1, Brantford |
| Acreage: | < .50 |
| Directions/Cross Streets: | Shellard Ln and Gillespie Dr |
| Rooms: | 4 |
| Bedrooms: | 3 |
| Bedrooms +: | 0 |
| Family Room: | F |
| Basement: | Unfinished |
| Level/Floor | Room | Length(ft) | Width(ft) | Descriptions | |
| Room 1 | Main | Great Roo | 22.47 | 13.12 | Hardwood Floor, W/O To Patio |
| Room 2 | Main | Breakfast | 8.79 | 9.77 | Tile Floor, Window |
| Room 3 | Main | Kitchen | 10.27 | 9.77 | Tile Floor |
| Room 4 | Second | Primary B | 14.79 | 17.09 | Broadloom, Window |
| Room 5 | Second | Bedroom | 13.09 | 9.87 | Broadloom, Window, Closet |
| Room 6 | Second | Bedroom | 11.38 | 13.87 | Broadloom, Window, Closet |
| Washroom Type | No. of Pieces | Level |
| Washroom Type 1 | 2 | Main |
| Washroom Type 2 | 3 | Second |
| Washroom Type 3 | 3 | |
| Washroom Type 4 | 0 | |
| Washroom Type 5 | 0 |
| Total Area: | 0.00 |
| Approximatly Age: | 0-5 |
| Property Type: | Detached |
| Style: | 2-Storey |
| Exterior: | Stucco (Plaster), Vinyl Siding |
| Garage Type: | Attached |
| (Parking/)Drive: | Private |
| Drive Parking Spaces: | 2 |
| Park #1 | |
| Parking Type: | Private |
| Park #2 | |
| Parking Type: | Private |
| Pool: | None |
| Other Structures: | Playground |
| Approximatly Age: | 0-5 |
| Approximatly Square Footage: | 1500-2000 |
| Property Features: | Hospital, School |
| CAC Included: | N |
| Water Included: | N |
| Cabel TV Included: | N |
| Common Elements Included: | N |
| Heat Included: | N |
| Parking Included: | N |
| Condo Tax Included: | N |
| Building Insurance Included: | N |
| Fireplace/Stove: | N |
| Heat Type: | Forced Air |
| Central Air Conditioning: | Central Air |
| Central Vac: | N |
| Laundry Level: | Syste |
| Ensuite Laundry: | F |
| Elevator Lift: | False |
| Sewers: | Sewer |
| Water: | None |
| Water Supply Types: | None |
| Utilities-Cable: | A |
| Utilities-Hydro: | A |
| Utilities-Sewers: | A |
| Utilities-Gas: | A |
| Utilities-Municipal Water: | A |
| Utilities-Telephone: | A |
$
%
Years
This calculator is for demonstration purposes only. Always consult a professional
financial advisor before making personal financial decisions.
| Although the information displayed is believed to be accurate, no warranties or representations are made of any kind. |
| HOMELIFE SILVERCITY REALTY INC. |
|
|

Wally Islam
Real Estate Broker
Dir:
416-949-2626
Bus:
416-293-8500
Fax:
905-913-8585
| Virtual Tour | Book Showing | Email a Friend |
Jump To:
At a Glance:
| Type: | Freehold - Detached |
| Area: | Brantford |
| Municipality: | Brantford |
| Neighbourhood: | Dufferin Grove |
| Style: | 2-Storey |
| Approximate Age: | 0-5 |
| Tax: | $1,368.47 |
| Beds: | 3 |
| Baths: | 3 |
| Fireplace: | N |
| Pool: | None |
Locatin Map:
Payment Calculator:
