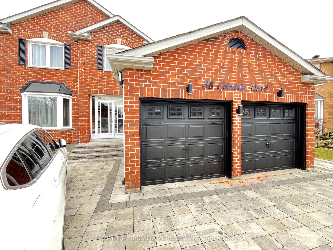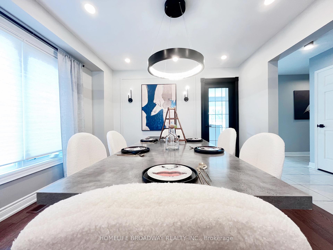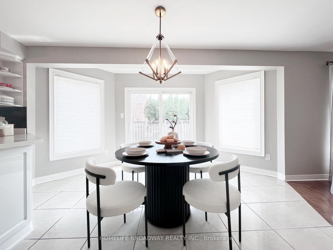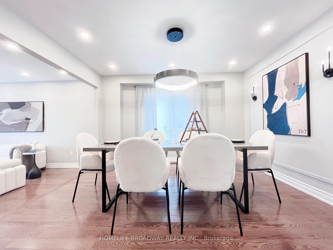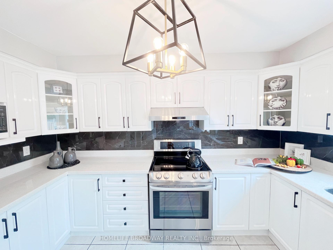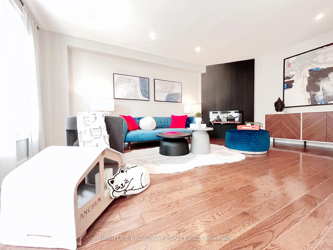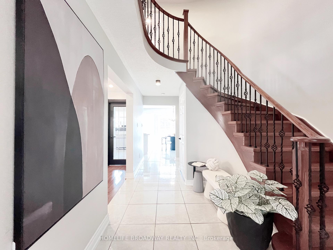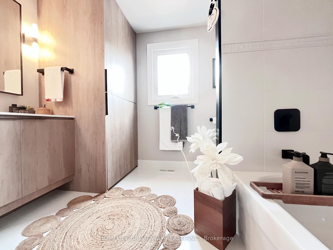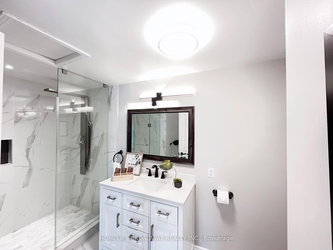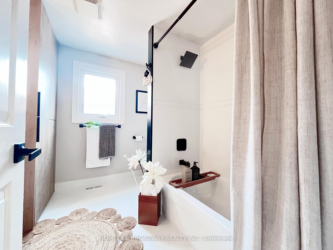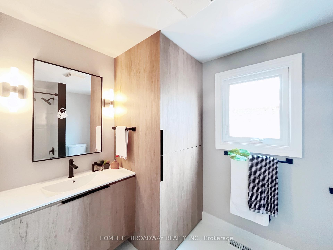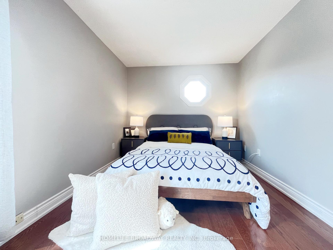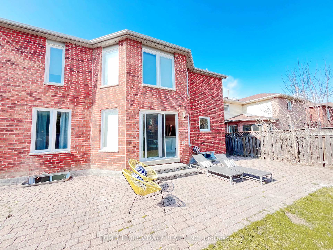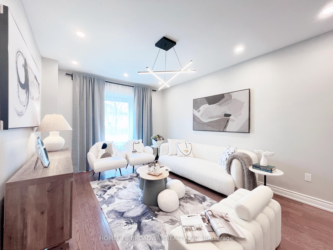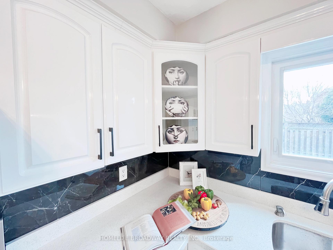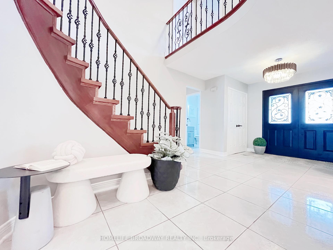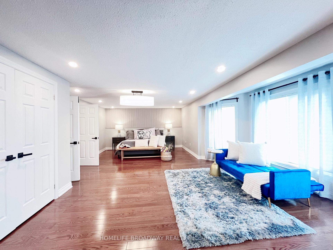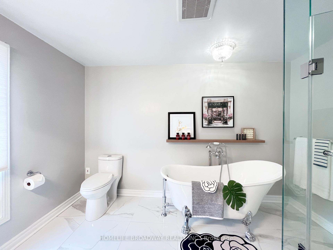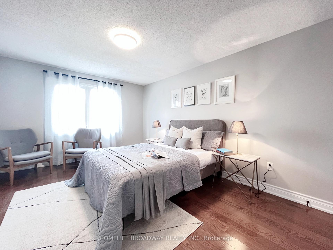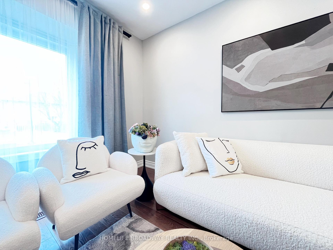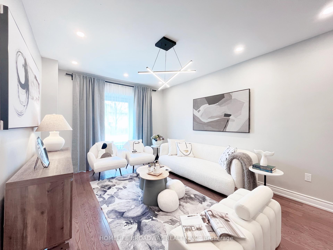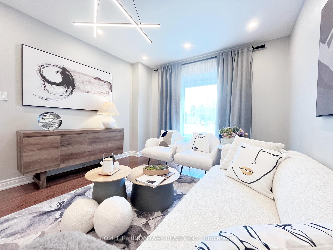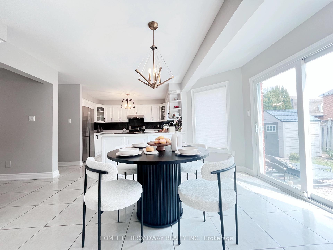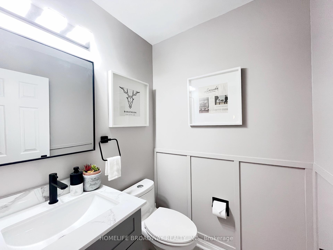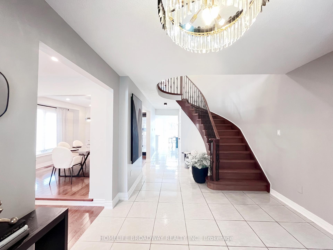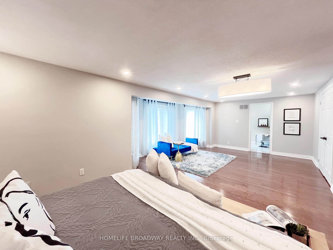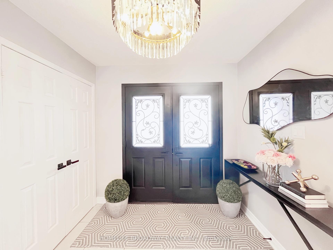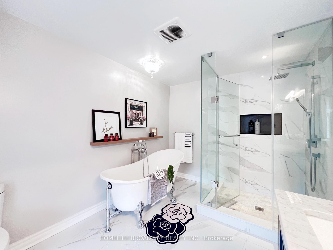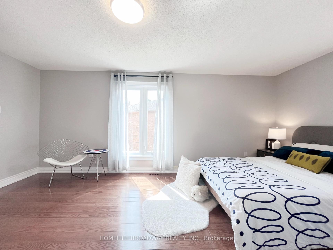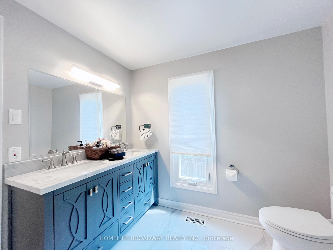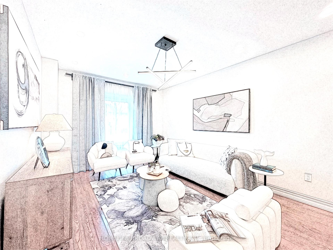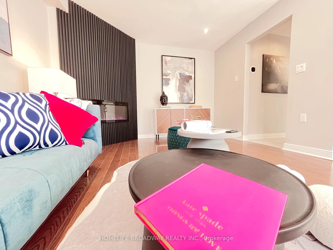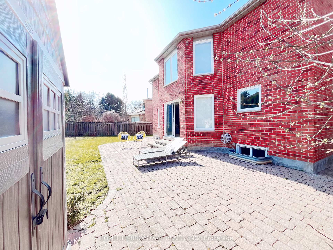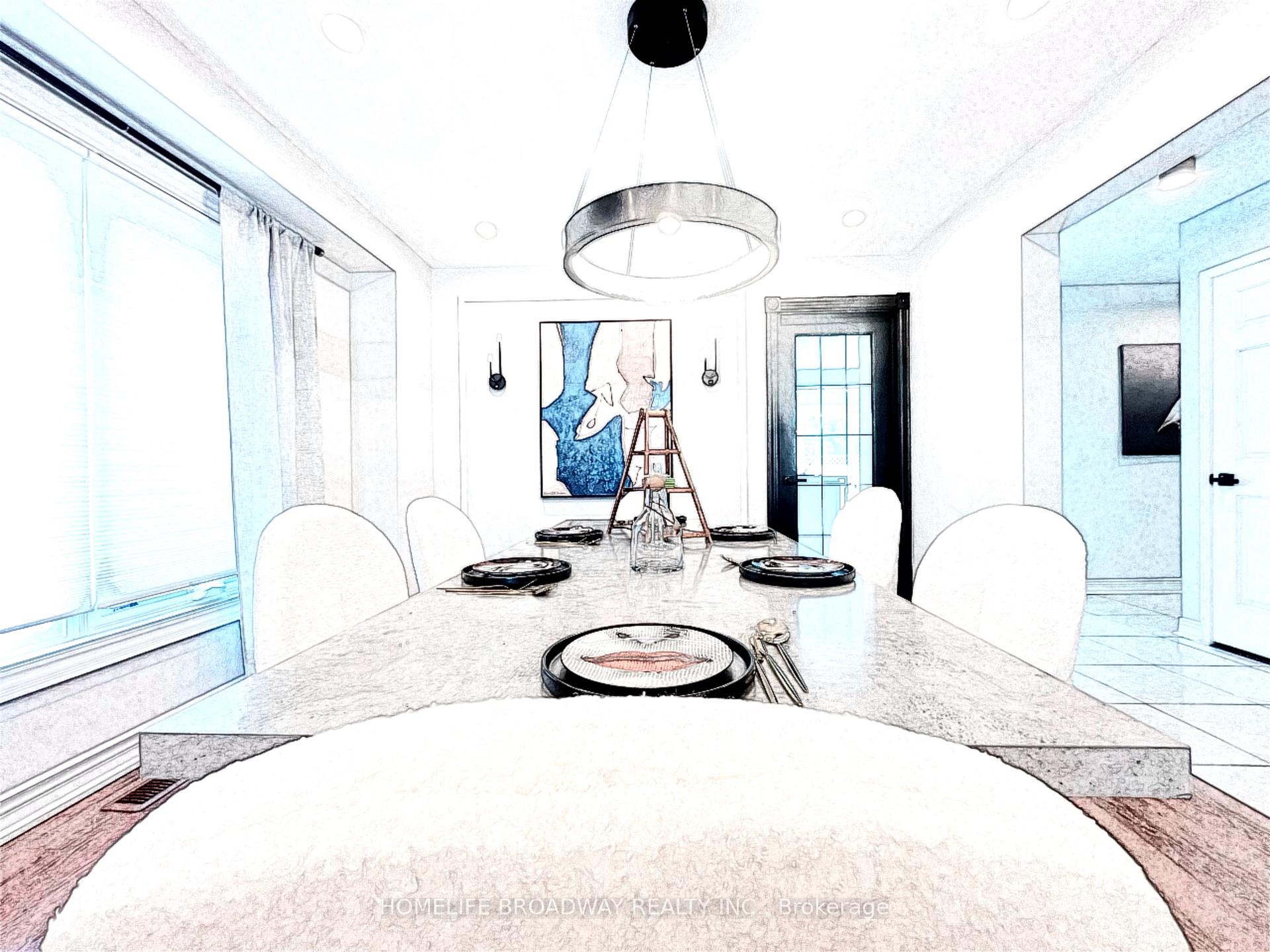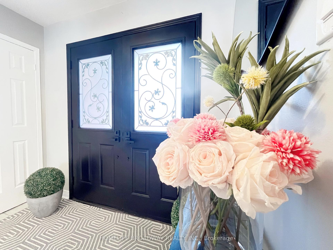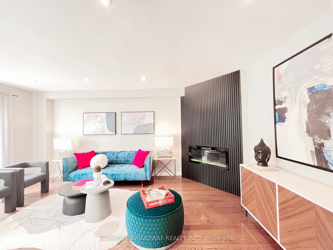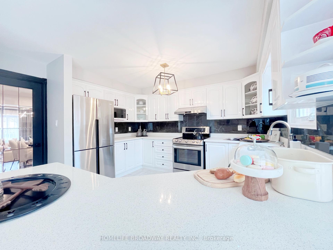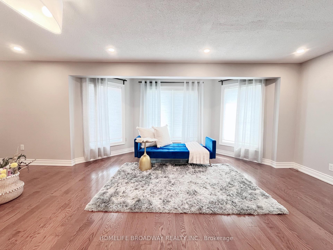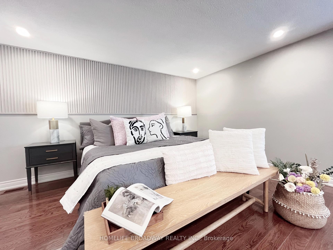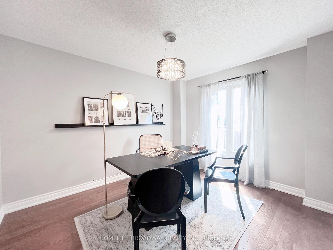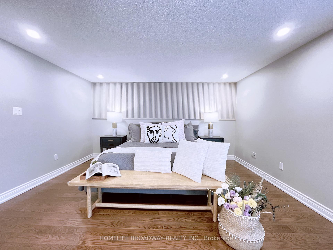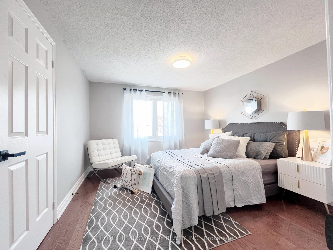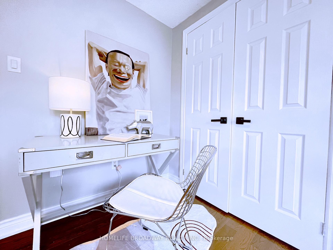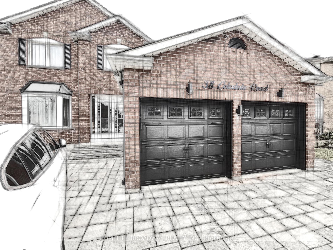$2,199,000
Available - For Sale
Listing ID: N12105940
38 Coledale Road , Markham, L3R 7W9, York
| Exceptional Family Home with Income-Generating Basement in Prime Location. This stunning home offers both comfort and versatility. The property boasts a double car garage, an expansive interlock driveway, and parking for up to four additional vehicles perfect for family and guests alike. With nearly 3,000 sq ft of living space, plus an additional 1,326 sq ft in the fully finished basement, theres plenty of room for family living, entertaining, and future plans. The main floor features an open-concept living area, a sophisticated dining room, a versatile library, and a large, modern kitchen ideal for hosting gatherings or enjoying everyday life. Upstairs, you'll find four well-sized bedrooms, including a spacious master suite with a luxurious 5-piece ensuite bathroom, providing a private retreat for the homeowners.The fully finished basement is a significant asset, offering a separate entrance and the potential for an accessory apartment. With proper planning, this basement could generate up to $30,000 annually in rental income, making it an excellent opportunity for additional revenue or extended family living. Located in a top-ranked school zone, this home is ideal for families seeking quality education and a vibrant community. Nearby schools include St. Justin Martyr Elementary School, Coledale Public School, and Unionville Secondary School. Don't miss out on this rare opportunity to own a spacious home with excellent income potential in a highly desirable area. |
| Price | $2,199,000 |
| Taxes: | $8642.00 |
| Assessment Year: | 2024 |
| Occupancy: | Vacant |
| Address: | 38 Coledale Road , Markham, L3R 7W9, York |
| Directions/Cross Streets: | Warden Ave/Apple Creek Blvd |
| Rooms: | 9 |
| Rooms +: | 5 |
| Bedrooms: | 4 |
| Bedrooms +: | 3 |
| Family Room: | T |
| Basement: | Separate Ent |
| Level/Floor | Room | Length(ft) | Width(ft) | Descriptions | |
| Room 1 | Main | Living Ro | 17.22 | 10.99 | Hardwood Floor, Bay Window, Pot Lights |
| Room 2 | Main | Dining Ro | 11.15 | 11.58 | Hardwood Floor, Large Window, Pot Lights |
| Room 3 | Main | Family Ro | 17.38 | 11.68 | Hardwood Floor, Electric Fireplace, Overlooks Backyard |
| Room 4 | Main | Kitchen | 10.82 | 13.22 | Porcelain Floor, Stainless Steel Appl, Backsplash |
| Room 5 | Main | Breakfast | 10.17 | 13.22 | Porcelain Floor, Combined w/Kitchen, W/O To Garden |
| Room 6 | Main | Office | 11.48 | 10.17 | Hardwood Floor, Large Window |
| Room 7 | Second | Primary B | 24.99 | 18.04 | Hardwood Floor, 5 Pc Ensuite, Large Window |
| Room 8 | Second | Bedroom 2 | 15.42 | 10.82 | Hardwood Floor, Double Closet, Large Window |
| Room 9 | Second | Bedroom 3 | 12.33 | 11.15 | Hardwood Floor, Double Closet, Large Window |
| Room 10 | Second | Bedroom 4 | 17.91 | 11.15 | Hardwood Floor, 3 Pc Ensuite, Double Closet |
| Room 11 | Basement | Recreatio | 39.69 | 10.66 | Laminate, Pot Lights, Open Concept |
| Room 12 | Basement | Kitchen | 10.82 | 9.15 | Porcelain Floor, Stainless Steel Appl, Quartz Counter |
| Room 13 | Basement | Bedroom | 14.17 | 10.66 | Laminate, Pot Lights, Large Closet |
| Room 14 | Basement | Bedroom | 11.68 | 10.66 | Laminate, Pot Lights, Large Closet |
| Room 15 | Basement | Bedroom | 10.66 | 10.66 | Laminate, Pot Lights, Window |
| Washroom Type | No. of Pieces | Level |
| Washroom Type 1 | 2 | Main |
| Washroom Type 2 | 5 | Upper |
| Washroom Type 3 | 3 | Upper |
| Washroom Type 4 | 2 | Basement |
| Washroom Type 5 | 3 | Basement |
| Washroom Type 6 | 2 | Main |
| Washroom Type 7 | 5 | Upper |
| Washroom Type 8 | 3 | Upper |
| Washroom Type 9 | 2 | Basement |
| Washroom Type 10 | 3 | Basement |
| Washroom Type 11 | 2 | Main |
| Washroom Type 12 | 5 | Upper |
| Washroom Type 13 | 3 | Upper |
| Washroom Type 14 | 2 | Basement |
| Washroom Type 15 | 3 | Basement |
| Washroom Type 16 | 2 | Main |
| Washroom Type 17 | 5 | Upper |
| Washroom Type 18 | 3 | Upper |
| Washroom Type 19 | 2 | Basement |
| Washroom Type 20 | 3 | Basement |
| Washroom Type 21 | 2 | Main |
| Washroom Type 22 | 5 | Upper |
| Washroom Type 23 | 3 | Upper |
| Washroom Type 24 | 2 | Basement |
| Washroom Type 25 | 3 | Basement |
| Washroom Type 26 | 2 | Main |
| Washroom Type 27 | 5 | Upper |
| Washroom Type 28 | 3 | Upper |
| Washroom Type 29 | 2 | Basement |
| Washroom Type 30 | 3 | Basement |
| Total Area: | 0.00 |
| Property Type: | Detached |
| Style: | 2-Storey |
| Exterior: | Brick |
| Garage Type: | Attached |
| (Parking/)Drive: | Front Yard |
| Drive Parking Spaces: | 4 |
| Park #1 | |
| Parking Type: | Front Yard |
| Park #2 | |
| Parking Type: | Front Yard |
| Park #3 | |
| Parking Type: | Private Tr |
| Pool: | None |
| Approximatly Square Footage: | 2500-3000 |
| CAC Included: | N |
| Water Included: | N |
| Cabel TV Included: | N |
| Common Elements Included: | N |
| Heat Included: | N |
| Parking Included: | N |
| Condo Tax Included: | N |
| Building Insurance Included: | N |
| Fireplace/Stove: | Y |
| Heat Type: | Forced Air |
| Central Air Conditioning: | Central Air |
| Central Vac: | Y |
| Laundry Level: | Syste |
| Ensuite Laundry: | F |
| Elevator Lift: | False |
| Sewers: | Sewer |
$
%
Years
This calculator is for demonstration purposes only. Always consult a professional
financial advisor before making personal financial decisions.
| Although the information displayed is believed to be accurate, no warranties or representations are made of any kind. |
| HOMELIFE BROADWAY REALTY INC. |
|
|

Wally Islam
Real Estate Broker
Dir:
416-949-2626
Bus:
416-293-8500
Fax:
905-913-8585
| Virtual Tour | Book Showing | Email a Friend |
Jump To:
At a Glance:
| Type: | Freehold - Detached |
| Area: | York |
| Municipality: | Markham |
| Neighbourhood: | Unionville |
| Style: | 2-Storey |
| Tax: | $8,642 |
| Beds: | 4+3 |
| Baths: | 6 |
| Fireplace: | Y |
| Pool: | None |
Locatin Map:
Payment Calculator:
