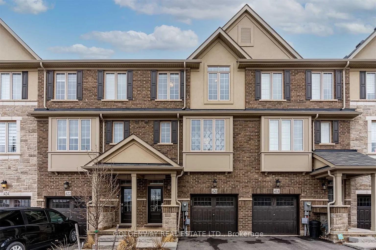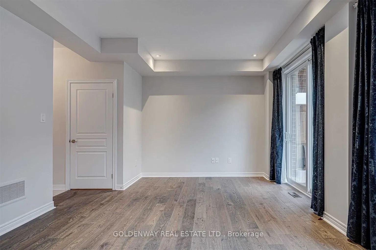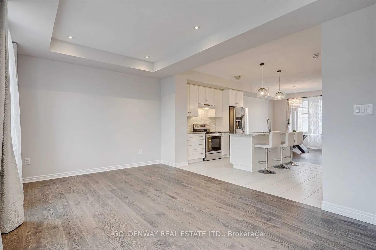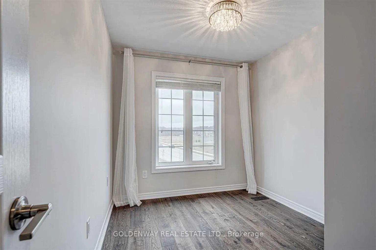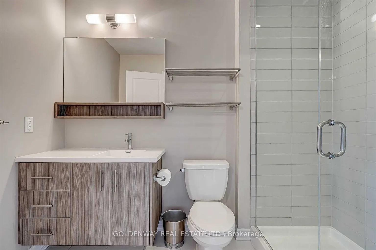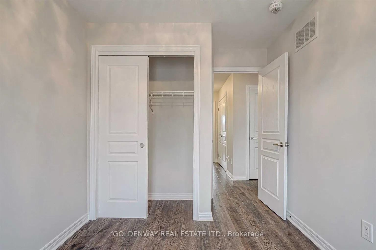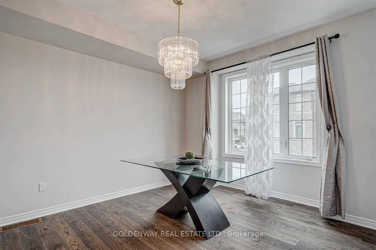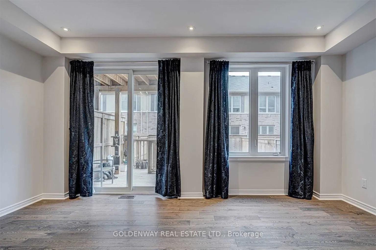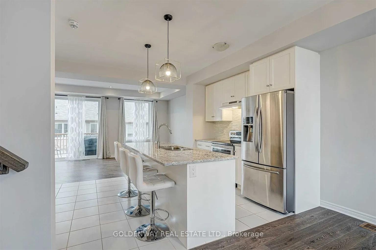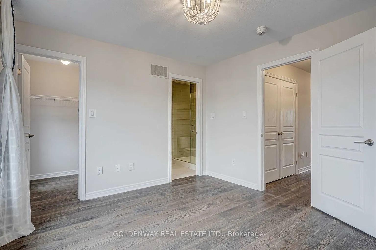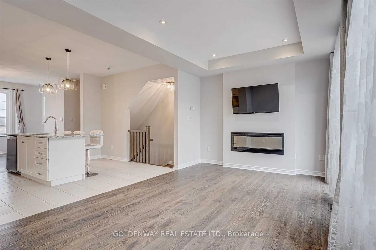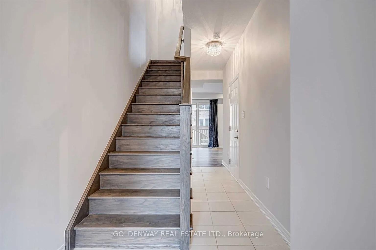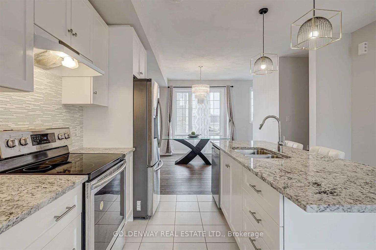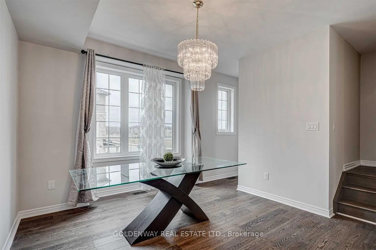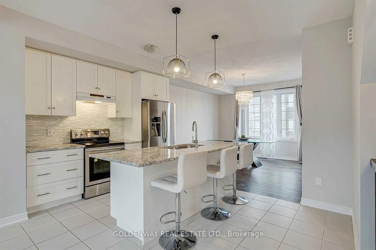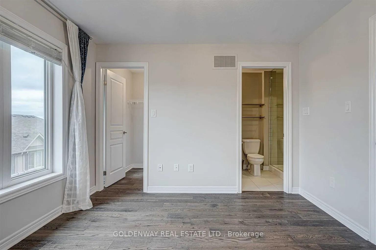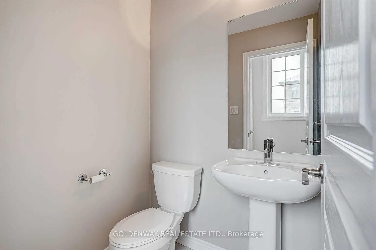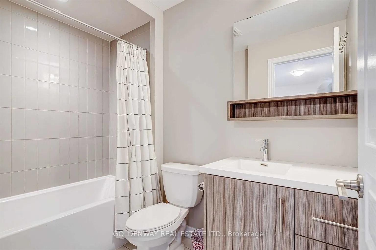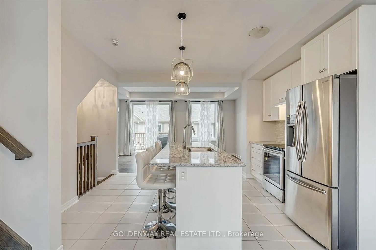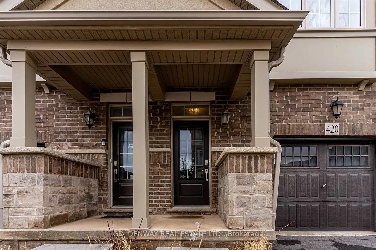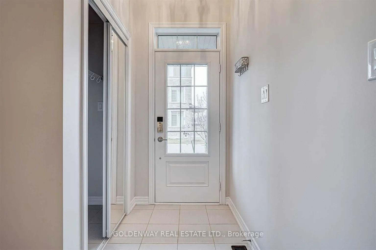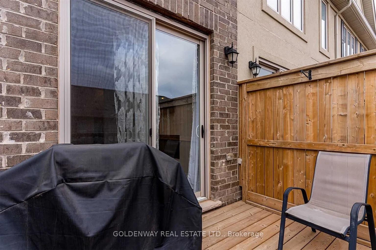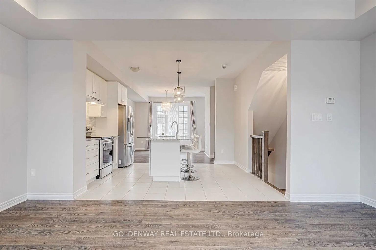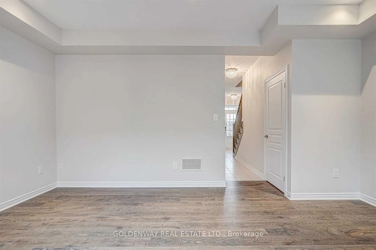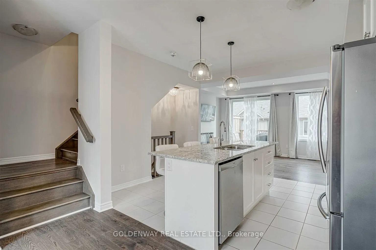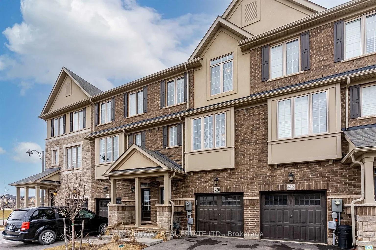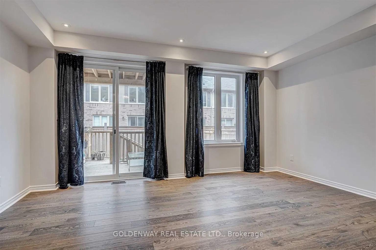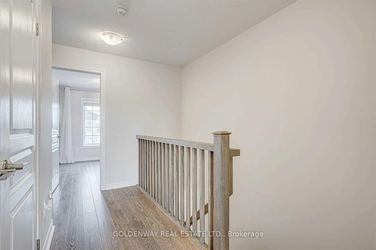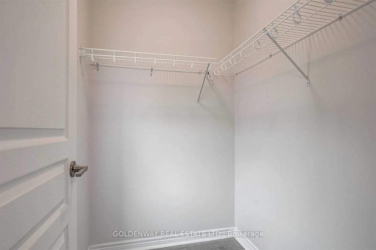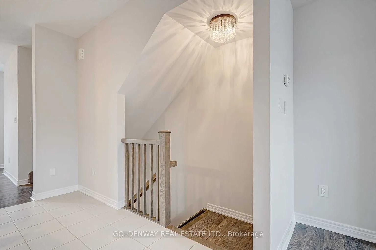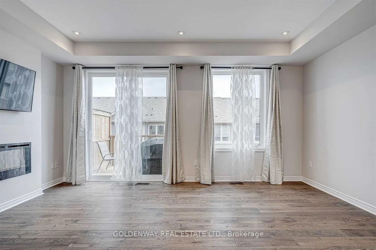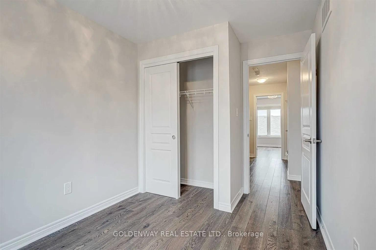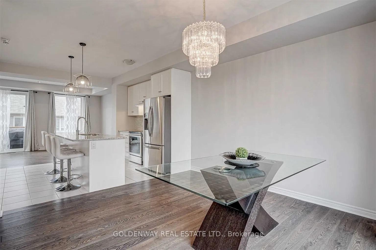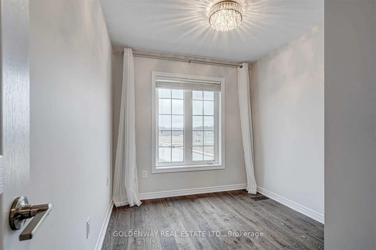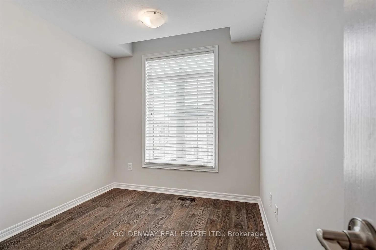$3,600
Available - For Rent
Listing ID: W12084976
420 Belcourt Comm , Oakville, L6H 7E3, Halton
| Client RemarksLocation! Location! Location! 3 Bedrooms, 3 Bathroom Freehold Townhome In The Desired Neighbourhood Of Oakville. 9 Feet Ceilings On Main. Granite Countertop, Stainless Steel Appliances, Backsplash, Breakfast Bar. Family Room With Balcony And Wall Mounted Fireplace. Master With 3 Pc Ensuite. Rec Room On The Ground Level. Minutes From Shopping, Transit And Hwy 403, 407 & Qew, |
| Price | $3,600 |
| Taxes: | $0.00 |
| Occupancy: | Tenant |
| Address: | 420 Belcourt Comm , Oakville, L6H 7E3, Halton |
| Directions/Cross Streets: | Postridge And Dundas |
| Rooms: | 7 |
| Bedrooms: | 3 |
| Bedrooms +: | 0 |
| Family Room: | T |
| Basement: | Unfinished |
| Furnished: | Unfu |
| Level/Floor | Room | Length(ft) | Width(ft) | Descriptions | |
| Room 1 | Ground | Recreatio | Overlooks Backyard, Pot Lights | ||
| Room 2 | Second | Family Ro | Pot Lights, Fireplace | ||
| Room 3 | Second | Kitchen | Tile Floor, Quartz Counter, Breakfast Bar | ||
| Room 4 | Second | Dining Ro | Hardwood Floor, Closet, Large Window | ||
| Room 5 | Third | Primary B | Hardwood Floor, 2 Pc Ensuite, Large Closet | ||
| Room 6 | Third | Bedroom 2 | Hardwood Floor, Closet, Large Window | ||
| Room 7 | Third | Bedroom 3 | Hardwood Floor, Closet, Large Window |
| Washroom Type | No. of Pieces | Level |
| Washroom Type 1 | 2 | Main |
| Washroom Type 2 | 3 | Main |
| Washroom Type 3 | 3 | Main |
| Washroom Type 4 | 0 | |
| Washroom Type 5 | 0 |
| Total Area: | 0.00 |
| Property Type: | Att/Row/Townhouse |
| Style: | 3-Storey |
| Exterior: | Brick, Stone |
| Garage Type: | Built-In |
| Drive Parking Spaces: | 1 |
| Pool: | None |
| Laundry Access: | Laundry Room |
| Approximatly Square Footage: | 1500-2000 |
| CAC Included: | N |
| Water Included: | N |
| Cabel TV Included: | N |
| Common Elements Included: | N |
| Heat Included: | N |
| Parking Included: | Y |
| Condo Tax Included: | N |
| Building Insurance Included: | N |
| Fireplace/Stove: | Y |
| Heat Type: | Forced Air |
| Central Air Conditioning: | Central Air |
| Central Vac: | N |
| Laundry Level: | Syste |
| Ensuite Laundry: | F |
| Elevator Lift: | False |
| Sewers: | None |
| Although the information displayed is believed to be accurate, no warranties or representations are made of any kind. |
| GOLDENWAY REAL ESTATE LTD. |
|
|

Wally Islam
Real Estate Broker
Dir:
416-949-2626
Bus:
416-293-8500
Fax:
905-913-8585
| Book Showing | Email a Friend |
Jump To:
At a Glance:
| Type: | Freehold - Att/Row/Townhouse |
| Area: | Halton |
| Municipality: | Oakville |
| Neighbourhood: | 1010 - JM Joshua Meadows |
| Style: | 3-Storey |
| Beds: | 3 |
| Baths: | 3 |
| Fireplace: | Y |
| Pool: | None |
Locatin Map:
