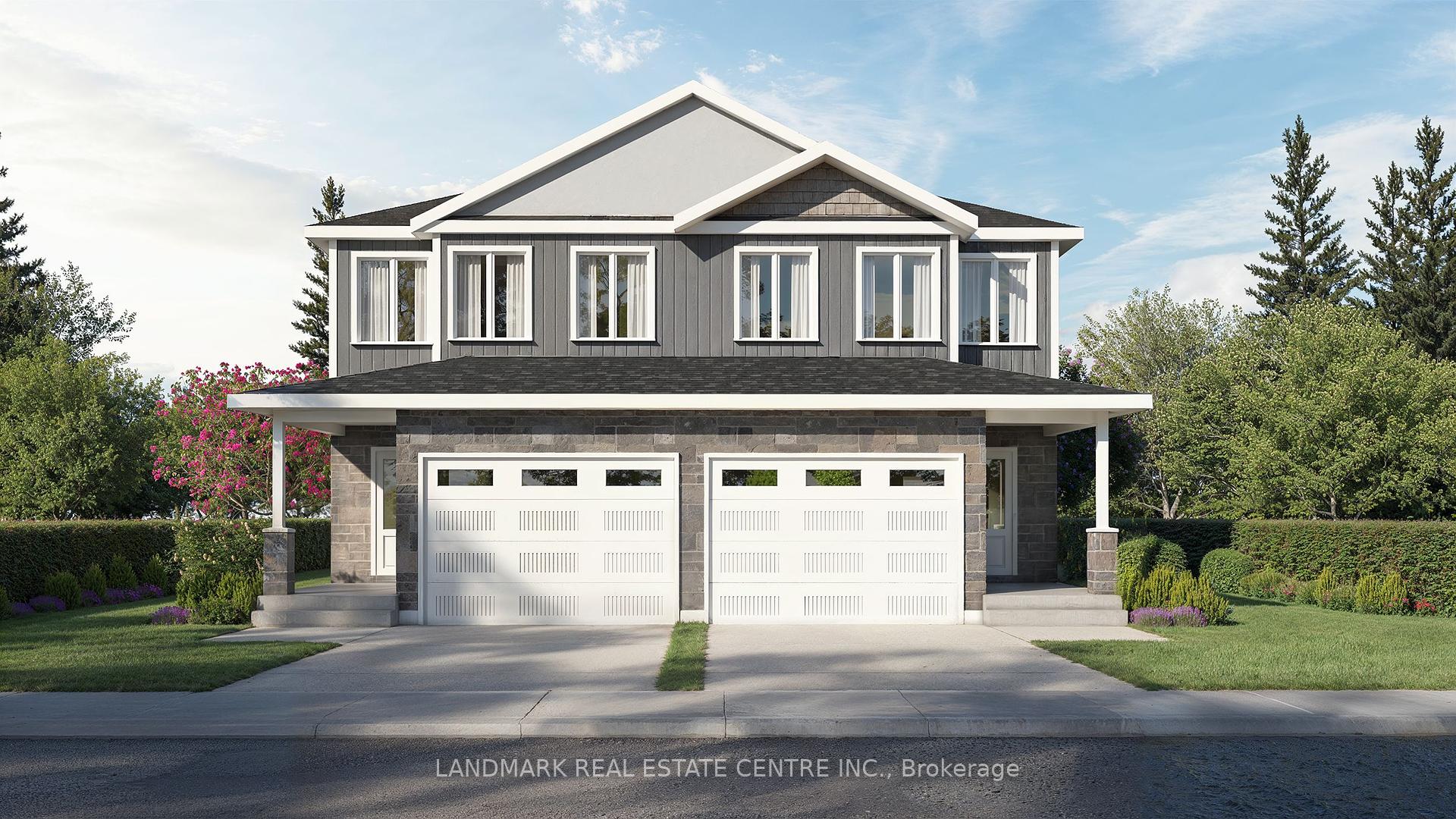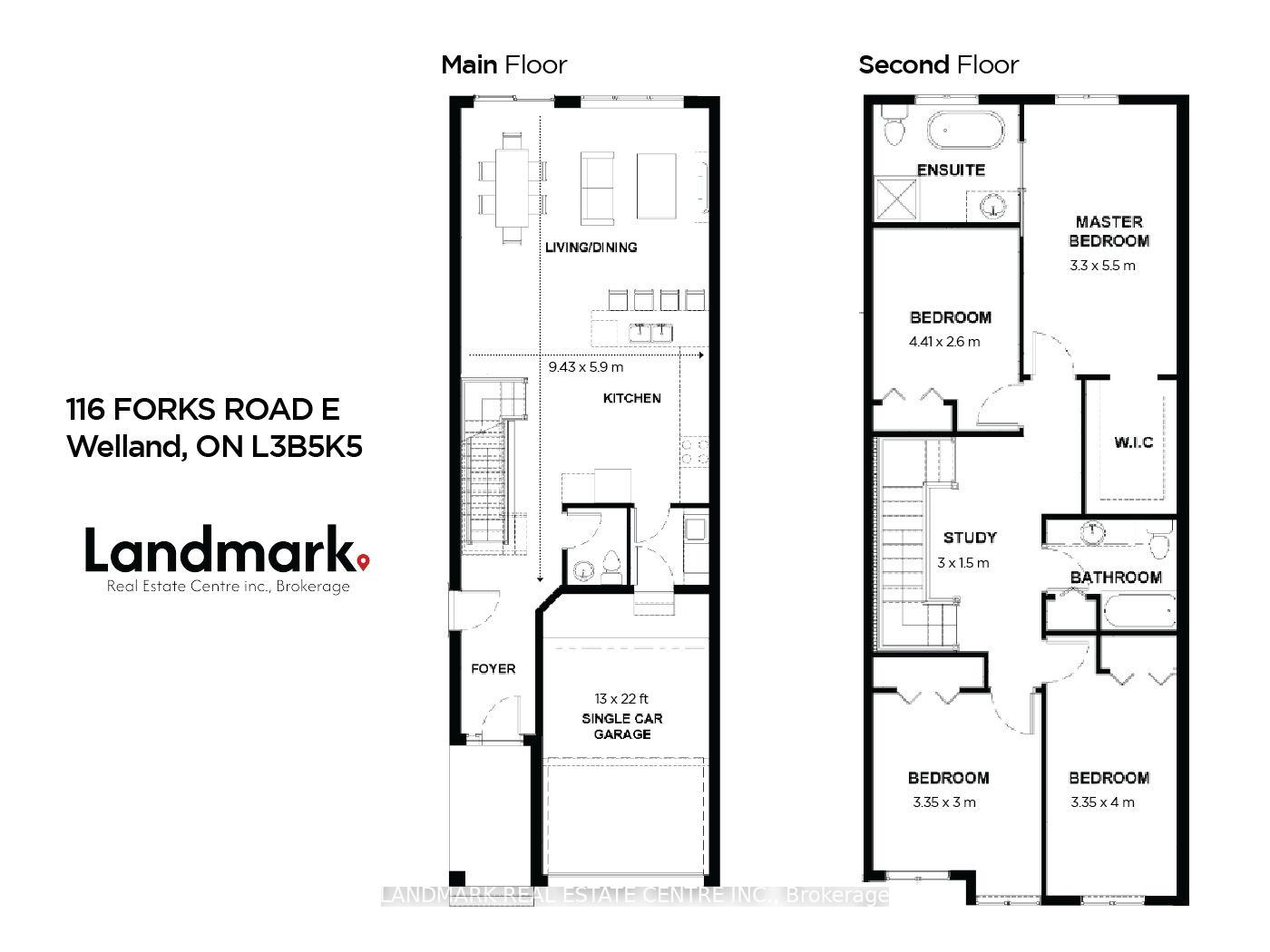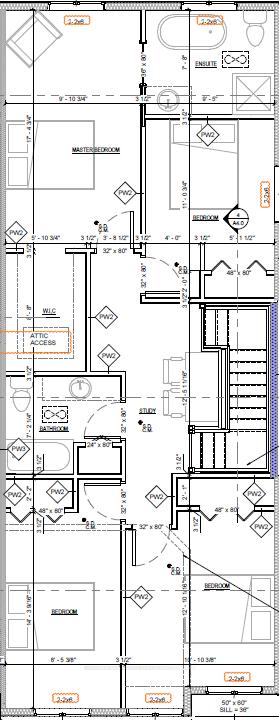$719,999
Available - For Sale
Listing ID: X12081580
116 Forks Road East , Welland, L3B 5K5, Niagara
| Discover this stunning, spacious semi-detached home, under constructions by a trusted family-owned builder. Expected Completion in July. This property features an oversized driveway with ample parking space for up to four vehicles. Inside, enjoy a premium stone interior with the exciting opportunity to customize your finishes, allowing you to truly make the space your own.Set on a rare, over 100-foot deep lot, this home offers a large backyard, perfect for outdoor relaxation or entertaining. The serene wooded backdrop provides privacy and tranquility, making it an ideal retreat. Don't miss your chance to own a beautiful, newly constructed home in a peaceful and sought-after location. |
| Price | $719,999 |
| Taxes: | $0.00 |
| Assessment Year: | 2025 |
| Occupancy: | Vacant |
| Address: | 116 Forks Road East , Welland, L3B 5K5, Niagara |
| Directions/Cross Streets: | Eastbridge Ave & The Forks Road |
| Rooms: | 8 |
| Rooms +: | 1 |
| Bedrooms: | 4 |
| Bedrooms +: | 0 |
| Family Room: | F |
| Basement: | Unfinished |
| Level/Floor | Room | Length(ft) | Width(ft) | Descriptions | |
| Room 1 | Second | Primary B | 10.82 | 18.04 | 4 Pc Ensuite, Walk-In Closet(s), Large Window |
| Room 2 | Second | Bedroom 2 | 14.46 | 8.53 | B/I Closet |
| Room 3 | Second | Bedroom 3 | 10.99 | 13.12 | |
| Room 4 | Second | Bedroom 4 | 10.99 | 9.84 | |
| Room 5 | Second | Study | 9.84 | 4.92 |
| Washroom Type | No. of Pieces | Level |
| Washroom Type 1 | 2 | Main |
| Washroom Type 2 | 4 | Second |
| Washroom Type 3 | 3 | Second |
| Washroom Type 4 | 0 | |
| Washroom Type 5 | 0 |
| Total Area: | 0.00 |
| Approximatly Age: | New |
| Property Type: | Semi-Detached |
| Style: | 2-Storey |
| Exterior: | Stone, Metal/Steel Sidi |
| Garage Type: | Attached |
| Drive Parking Spaces: | 4 |
| Pool: | None |
| Approximatly Age: | New |
| Approximatly Square Footage: | 1500-2000 |
| CAC Included: | N |
| Water Included: | N |
| Cabel TV Included: | N |
| Common Elements Included: | N |
| Heat Included: | N |
| Parking Included: | N |
| Condo Tax Included: | N |
| Building Insurance Included: | N |
| Fireplace/Stove: | N |
| Heat Type: | Forced Air |
| Central Air Conditioning: | Central Air |
| Central Vac: | N |
| Laundry Level: | Syste |
| Ensuite Laundry: | F |
| Sewers: | Sewer |
| Utilities-Cable: | A |
| Utilities-Hydro: | A |
$
%
Years
This calculator is for demonstration purposes only. Always consult a professional
financial advisor before making personal financial decisions.
| Although the information displayed is believed to be accurate, no warranties or representations are made of any kind. |
| LANDMARK REAL ESTATE CENTRE INC. |
|
|

Wally Islam
Real Estate Broker
Dir:
416-949-2626
Bus:
416-293-8500
Fax:
905-913-8585
| Book Showing | Email a Friend |
Jump To:
At a Glance:
| Type: | Freehold - Semi-Detached |
| Area: | Niagara |
| Municipality: | Welland |
| Neighbourhood: | 774 - Dain City |
| Style: | 2-Storey |
| Approximate Age: | New |
| Beds: | 4 |
| Baths: | 3 |
| Fireplace: | N |
| Pool: | None |
Locatin Map:
Payment Calculator:









