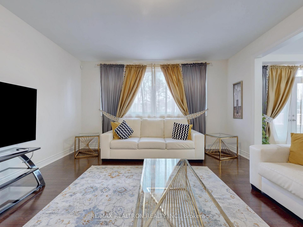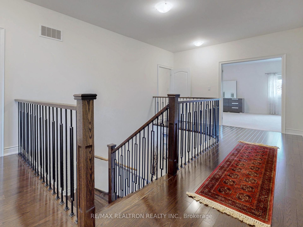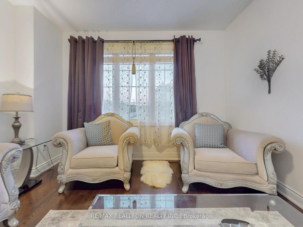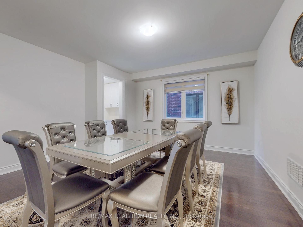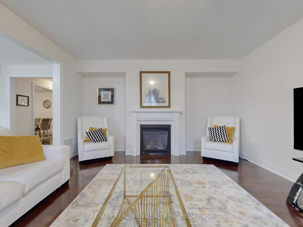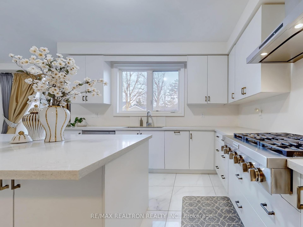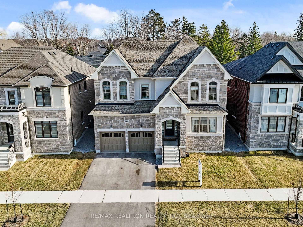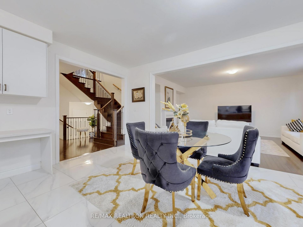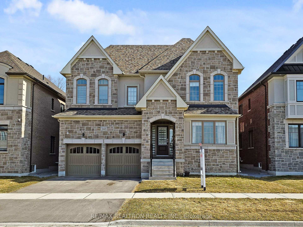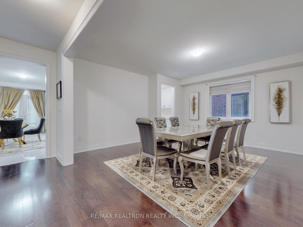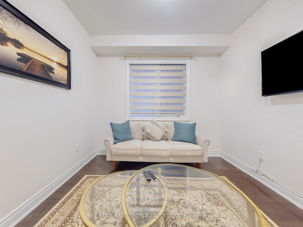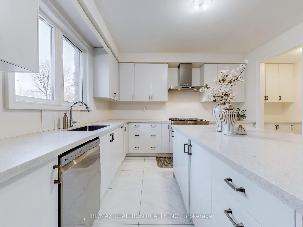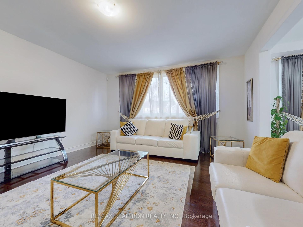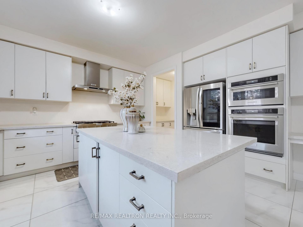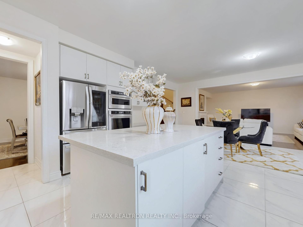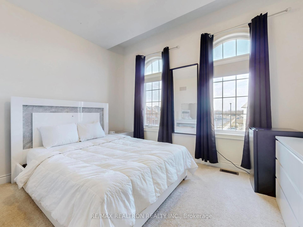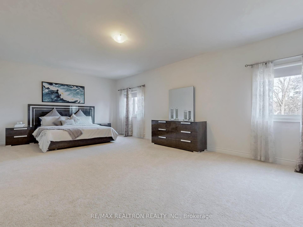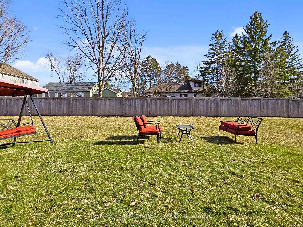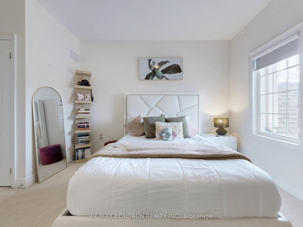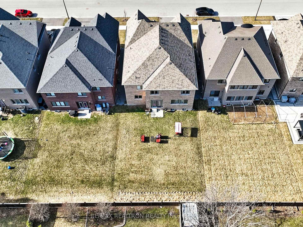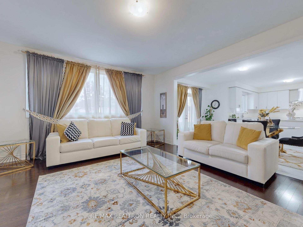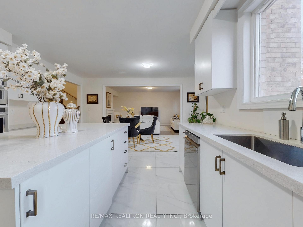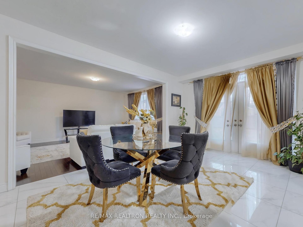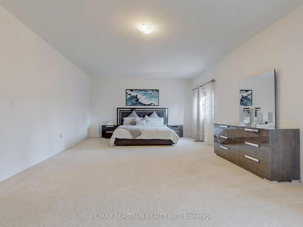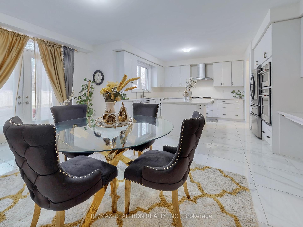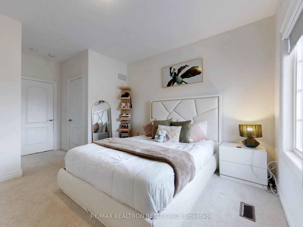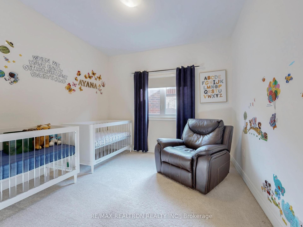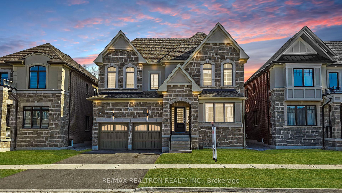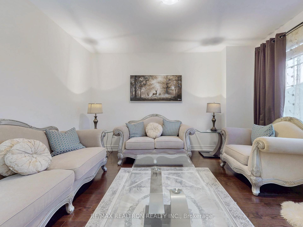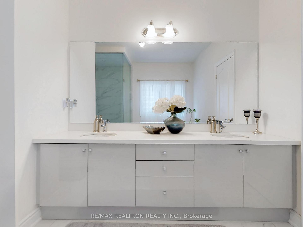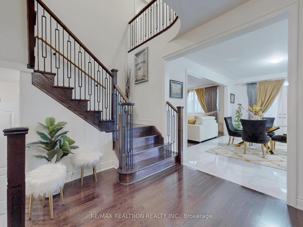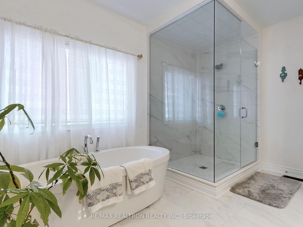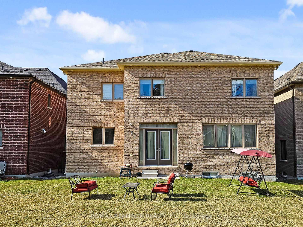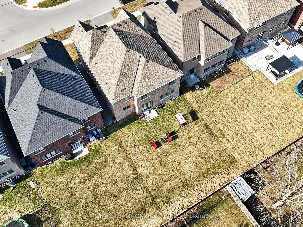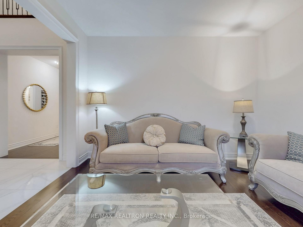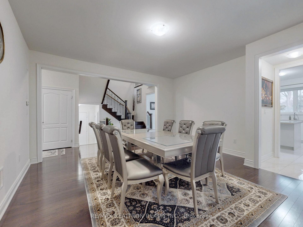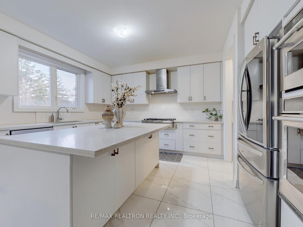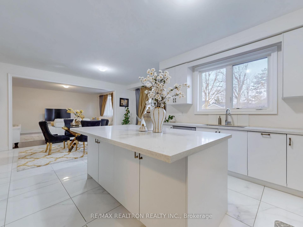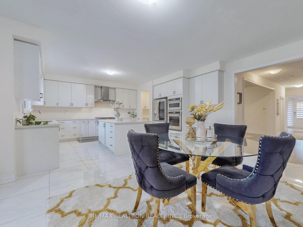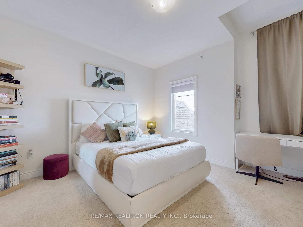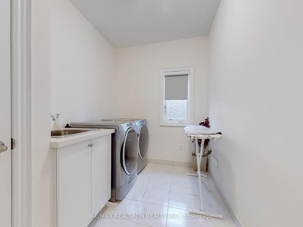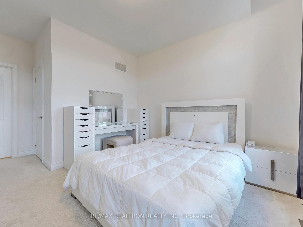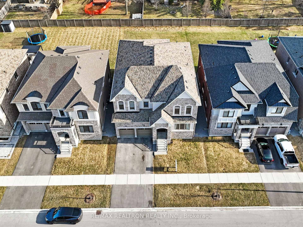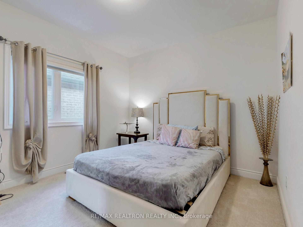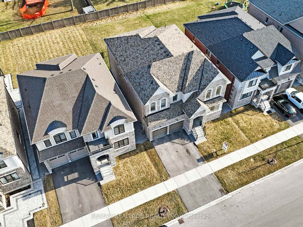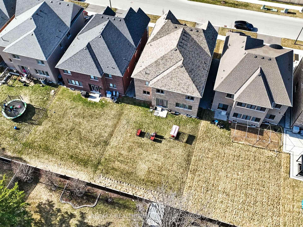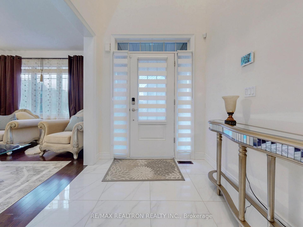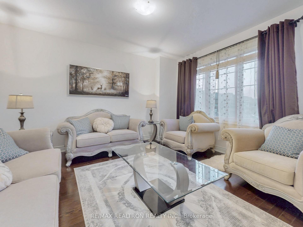$1,599,800
Available - For Sale
Listing ID: N12081656
245 Danny Wheeler Boul , Georgina, L4P 0J8, York
| The largest floor plan offered at Georgina Heights with 3 car tandem garage boasting 4,062sqft above grade featuring over $160k in custom builder upgrades! 5 Bedroom showstopper nestled on premium deep pool-sized lot with rare 50ft frontage! Indulge yourself with this luxurious family home featuring stunning Stone and Stucco elevation with well-appointed upgrades that offer 9ft Ceiling on every level including basement | Upgraded hardwood and tile where laid | Huge Primary bedroom with large walk-in closet, gorgeous ensuite frameless glass shower, quartz counters with double sink & freestanding soaker tub | Flat ceilings through out | Enormous chef's kitchen with upgraded tile, huge centre island, tall cabinets, quartz counters, under mount sink, top-notch stainless steel appliances including built-in wall oven/microwave combo & gas countertop range | Upgraded oak staircase with iron pickets | Convenient 2nd floor laundry room | All spacious bedrooms with direct bathroom access & walk-in closets | Ultimate floorpan with perfect flow offering massive open-concept living areas | Family RM Gas fireplace | Main floor Office / Den | Large unspoiled basement with upgraded 9' high ceilings & Enlarged 36'X36' basement windows | Pure luxury at its finest! 7 Year Tarion Warranty | Direct garage entry with lots of space to park your toys in the huge triple car tandem garage with electric car charger | Exterior soffit pot lights | High-End surveillance camera system | Just steps to Lake Simcoe, surrounded by gorgeous nature trails, parks, beaches, marinas, schools, shopping, groceries & just a short drive to major HWY's, New Community Centre & everything this amazing community has to offer! See virtual tour link for 3D walk through + video! |
| Price | $1,599,800 |
| Taxes: | $9065.00 |
| Occupancy: | Owner |
| Address: | 245 Danny Wheeler Boul , Georgina, L4P 0J8, York |
| Directions/Cross Streets: | Woodbine & Church |
| Rooms: | 11 |
| Bedrooms: | 5 |
| Bedrooms +: | 0 |
| Family Room: | T |
| Basement: | Full, Unfinished |
| Level/Floor | Room | Length(ft) | Width(ft) | Descriptions | |
| Room 1 | Main | Living Ro | 39.36 | 39.36 | |
| Room 2 | Main | Dining Ro | 51.17 | 42.64 | |
| Room 3 | Main | Office | 32.8 | 32.8 | |
| Room 4 | Main | Kitchen | 39.36 | 49.2 | |
| Room 5 | Main | Breakfast | 38.05 | 62.32 | |
| Room 6 | Main | Family Ro | 49.2 | 62.32 | |
| Room 7 | Second | Primary B | 88.56 | 49.2 | |
| Room 8 | Second | Bedroom 2 | 34.77 | 41.33 | |
| Room 9 | Second | Bedroom 3 | 42.64 | 38.7 | |
| Room 10 | Second | Bedroom 4 | 39.36 | 36.08 | |
| Room 11 | Second | Bedroom 5 | 49.2 | 34.77 |
| Washroom Type | No. of Pieces | Level |
| Washroom Type 1 | 2 | Main |
| Washroom Type 2 | 5 | Second |
| Washroom Type 3 | 5 | Second |
| Washroom Type 4 | 4 | Second |
| Washroom Type 5 | 0 |
| Total Area: | 0.00 |
| Approximatly Age: | 0-5 |
| Property Type: | Detached |
| Style: | 2-Storey |
| Exterior: | Stone, Stucco (Plaster) |
| Garage Type: | Built-In |
| (Parking/)Drive: | Private |
| Drive Parking Spaces: | 2 |
| Park #1 | |
| Parking Type: | Private |
| Park #2 | |
| Parking Type: | Private |
| Pool: | None |
| Approximatly Age: | 0-5 |
| Approximatly Square Footage: | 3500-5000 |
| Property Features: | Rec./Commun., Public Transit |
| CAC Included: | N |
| Water Included: | N |
| Cabel TV Included: | N |
| Common Elements Included: | N |
| Heat Included: | N |
| Parking Included: | N |
| Condo Tax Included: | N |
| Building Insurance Included: | N |
| Fireplace/Stove: | Y |
| Heat Type: | Forced Air |
| Central Air Conditioning: | Central Air |
| Central Vac: | N |
| Laundry Level: | Syste |
| Ensuite Laundry: | F |
| Sewers: | Sewer |
$
%
Years
This calculator is for demonstration purposes only. Always consult a professional
financial advisor before making personal financial decisions.
| Although the information displayed is believed to be accurate, no warranties or representations are made of any kind. |
| RE/MAX REALTRON REALTY INC. |
|
|

Wally Islam
Real Estate Broker
Dir:
416-949-2626
Bus:
416-293-8500
Fax:
905-913-8585
| Virtual Tour | Book Showing | Email a Friend |
Jump To:
At a Glance:
| Type: | Freehold - Detached |
| Area: | York |
| Municipality: | Georgina |
| Neighbourhood: | Keswick North |
| Style: | 2-Storey |
| Approximate Age: | 0-5 |
| Tax: | $9,065 |
| Beds: | 5 |
| Baths: | 4 |
| Fireplace: | Y |
| Pool: | None |
Locatin Map:
Payment Calculator:

