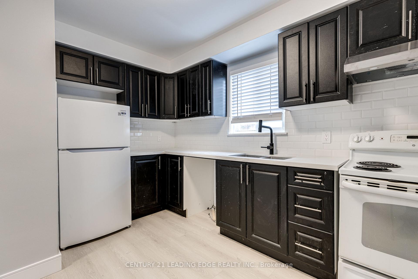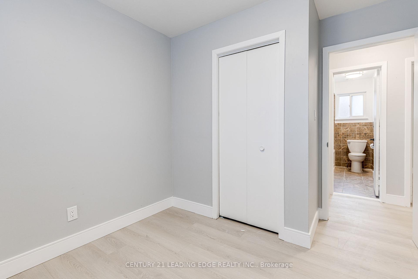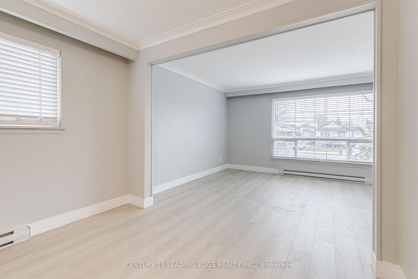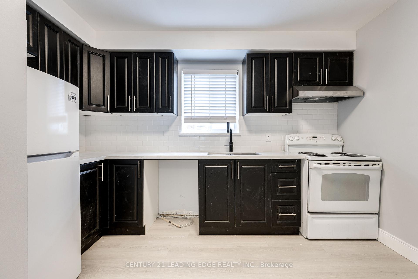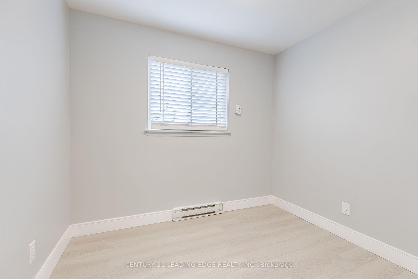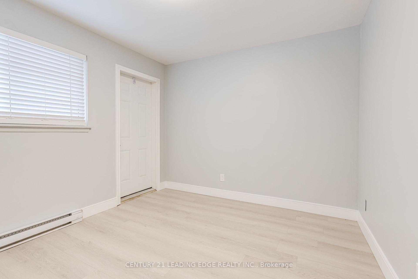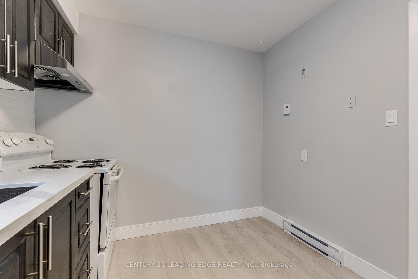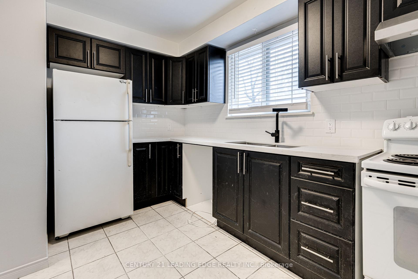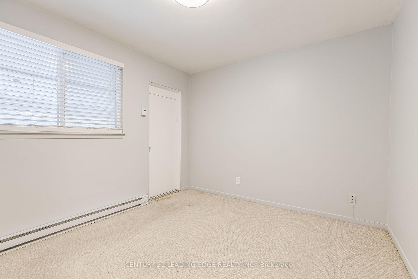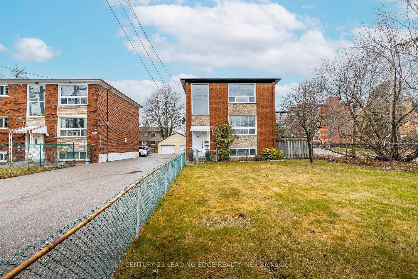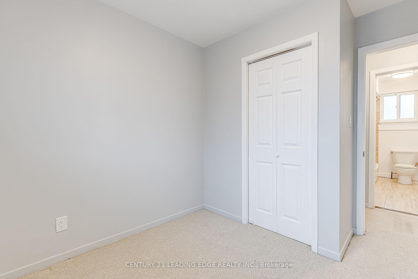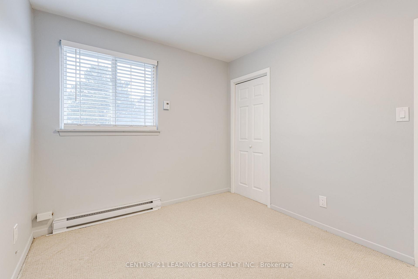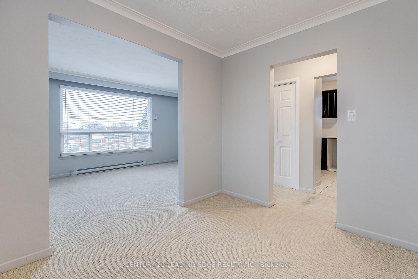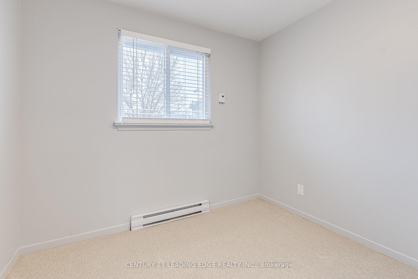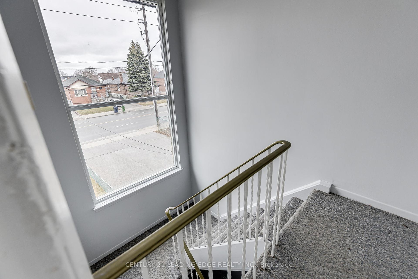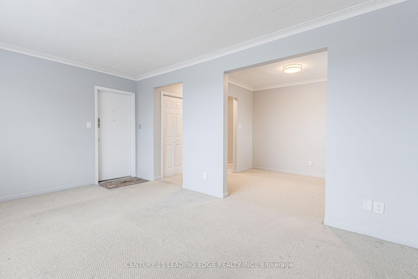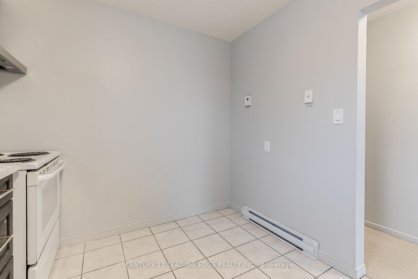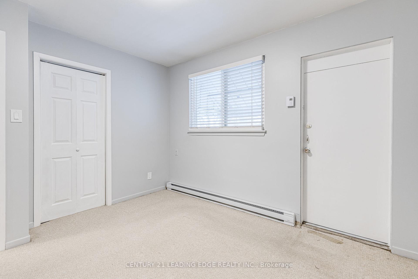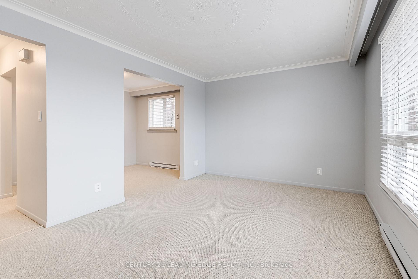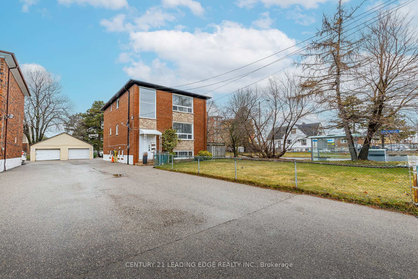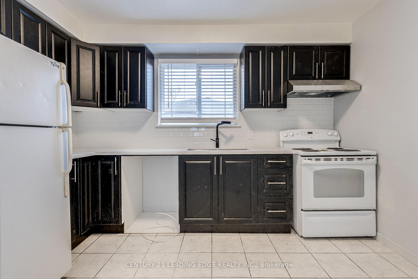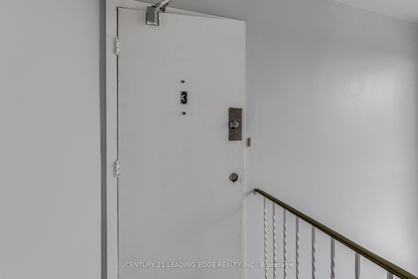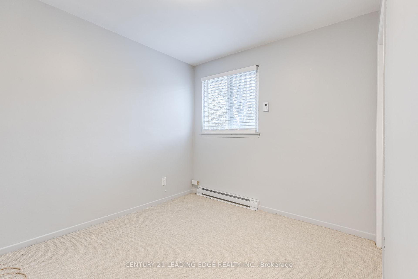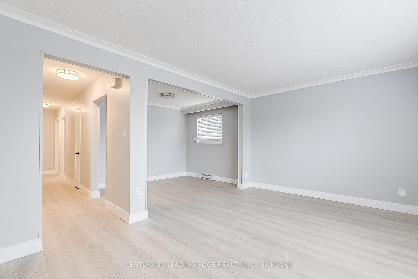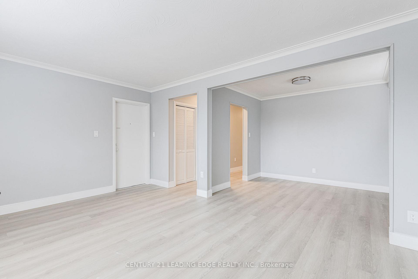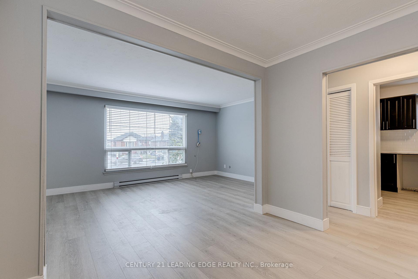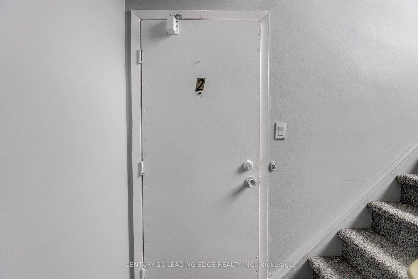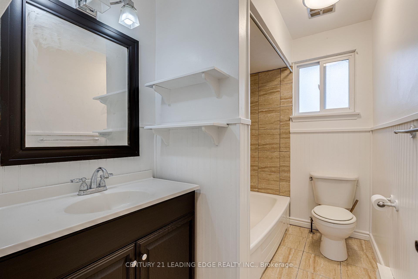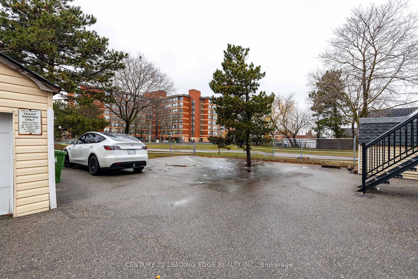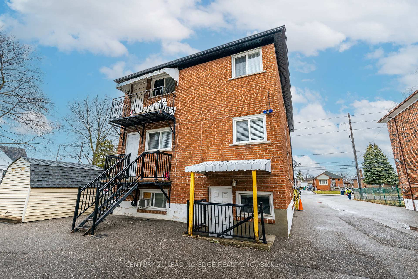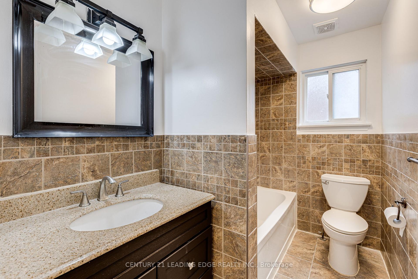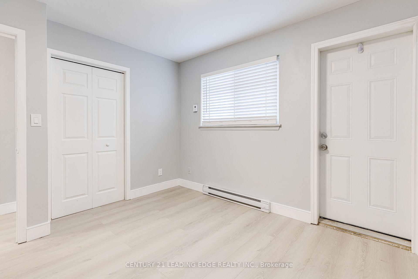$2,600
Available - For Rent
Listing ID: E12081438
796 MIDLAND Aven , Toronto, M1K 4E7, Toronto
| Prime Location Alert! Welcome to 796 Midland Avenue the perfect home for renters seeking the ideal mix of comfort, style, and convenience. This bright and spacious apartment boasts a modern layout filled with natural light, creating a cozy and welcoming vibe. Situated in a highly connected neighborhood, you'll enjoy quick access to public transit, shopping, and everyday essentials, making life easier and more enjoyable. The unit comes equipped with appliances, a freshly painted interior, and is meticulously maintained for a smooth, worry-free living experience. With its smart design and unbeatable location, 796 Midland Avenue is a fantastic option for families wanting to stay close to everything the city has to offer. |
| Price | $2,600 |
| Taxes: | $0.00 |
| Occupancy: | Vacant |
| Address: | 796 MIDLAND Aven , Toronto, M1K 4E7, Toronto |
| Directions/Cross Streets: | Midland/Eglinton |
| Rooms: | 7 |
| Bedrooms: | 3 |
| Bedrooms +: | 0 |
| Family Room: | F |
| Basement: | None |
| Furnished: | Unfu |
| Level/Floor | Room | Length(ft) | Width(ft) | Descriptions | |
| Room 1 | Upper | Living Ro | 15.68 | 10.5 | Laminate, Window |
| Room 2 | Upper | Kitchen | 16.01 | 8.76 | Tile Floor, Window |
| Room 3 | Upper | Bedroom | 10.99 | 10.23 | Vinyl Floor, Window, Closet |
| Room 4 | Upper | Bedroom 2 | 10.99 | 10.23 | Vinyl Floor, Window, Closet |
| Room 5 | Upper | Bedroom 3 | 10.99 | 10.23 | Vinyl Floor, Window, Closet |
| Room 6 | Upper | Bathroom | 9.35 | 3.61 | 4 Pc Bath, Tile Floor |
| Room 7 | Upper | Laundry | 9.48 | 6.17 | Separate Room |
| Washroom Type | No. of Pieces | Level |
| Washroom Type 1 | 4 | Upper |
| Washroom Type 2 | 0 | |
| Washroom Type 3 | 0 | |
| Washroom Type 4 | 0 | |
| Washroom Type 5 | 0 |
| Total Area: | 0.00 |
| Property Type: | Triplex |
| Style: | Apartment |
| Exterior: | Brick |
| Garage Type: | None |
| (Parking/)Drive: | Available, |
| Drive Parking Spaces: | 1 |
| Park #1 | |
| Parking Type: | Available, |
| Park #2 | |
| Parking Type: | Available |
| Park #3 | |
| Parking Type: | Mutual |
| Pool: | None |
| Laundry Access: | Coin Operated |
| Approximatly Square Footage: | 700-1100 |
| Property Features: | Public Trans, Rec./Commun.Centre |
| CAC Included: | N |
| Water Included: | N |
| Cabel TV Included: | N |
| Common Elements Included: | N |
| Heat Included: | N |
| Parking Included: | Y |
| Condo Tax Included: | N |
| Building Insurance Included: | N |
| Fireplace/Stove: | N |
| Heat Type: | Forced Air |
| Central Air Conditioning: | Window Unit |
| Central Vac: | N |
| Laundry Level: | Syste |
| Ensuite Laundry: | F |
| Elevator Lift: | False |
| Sewers: | Sewer |
| Utilities-Cable: | A |
| Utilities-Hydro: | Y |
| Although the information displayed is believed to be accurate, no warranties or representations are made of any kind. |
| CENTURY 21 LEADING EDGE REALTY INC. |
|
|

Wally Islam
Real Estate Broker
Dir:
416-949-2626
Bus:
416-293-8500
Fax:
905-913-8585
| Virtual Tour | Book Showing | Email a Friend |
Jump To:
At a Glance:
| Type: | Freehold - Triplex |
| Area: | Toronto |
| Municipality: | Toronto E04 |
| Neighbourhood: | Kennedy Park |
| Style: | Apartment |
| Beds: | 3 |
| Baths: | 1 |
| Fireplace: | N |
| Pool: | None |
Locatin Map:
