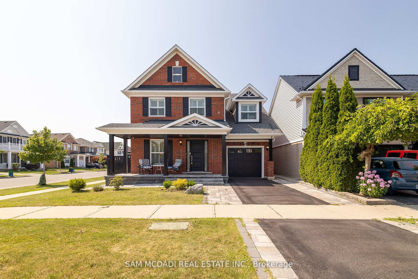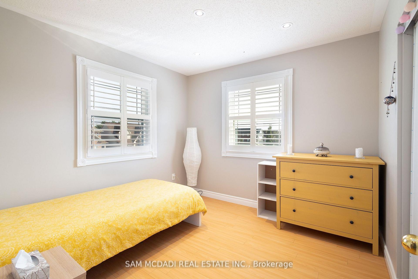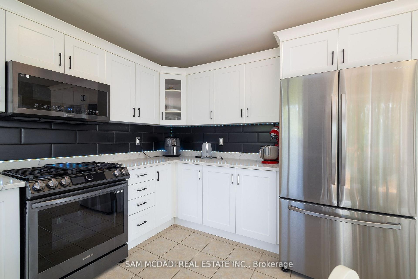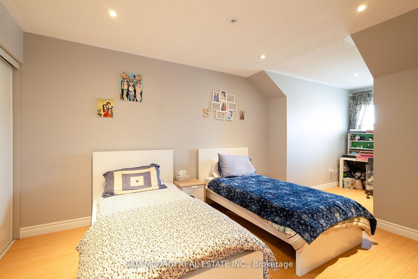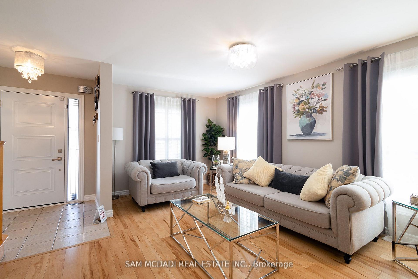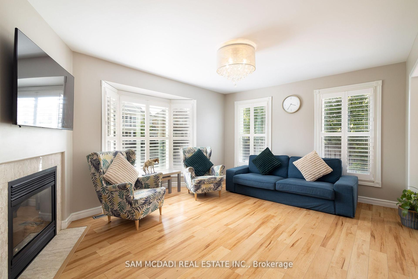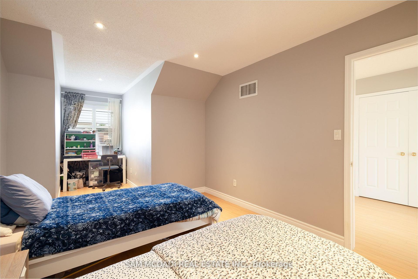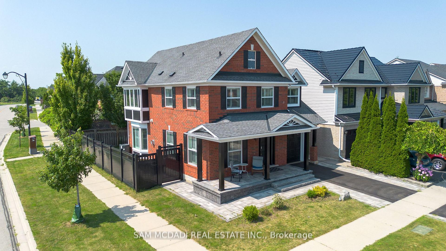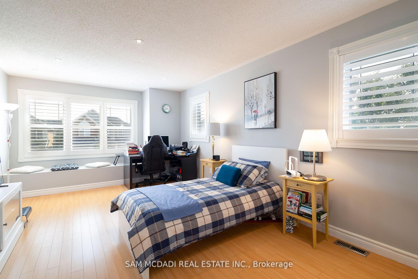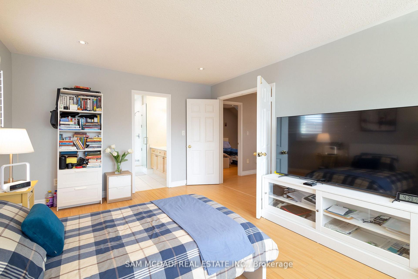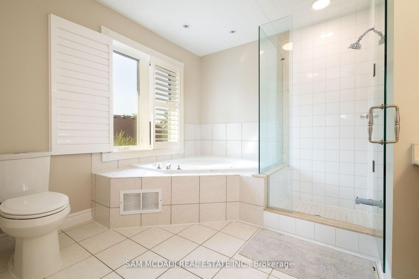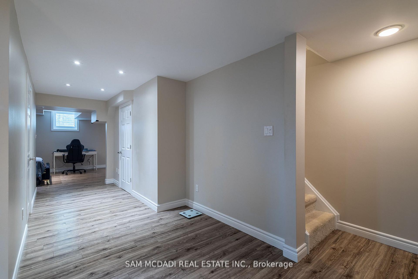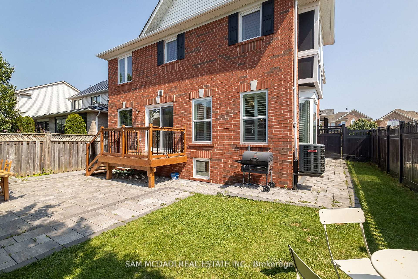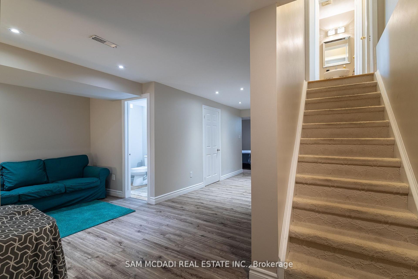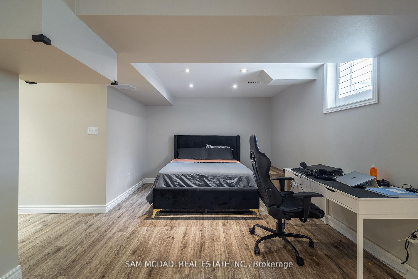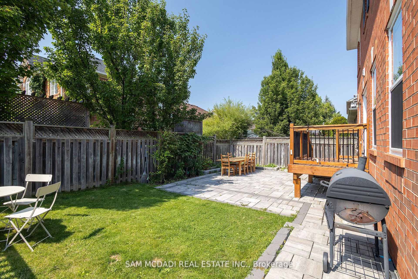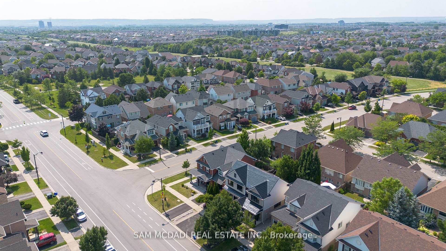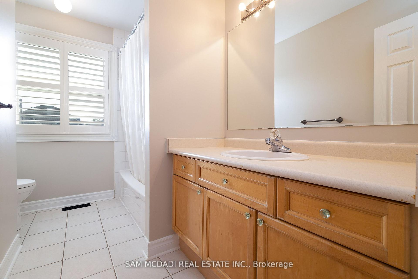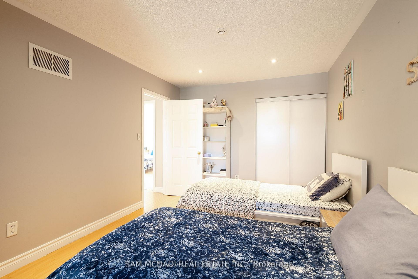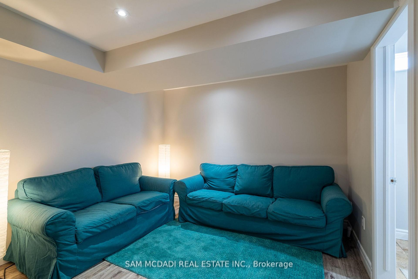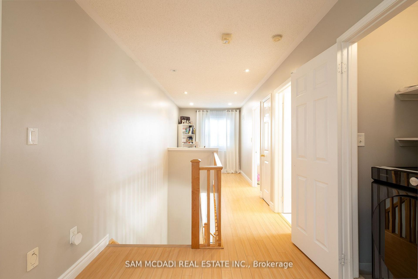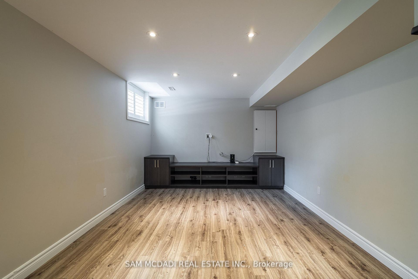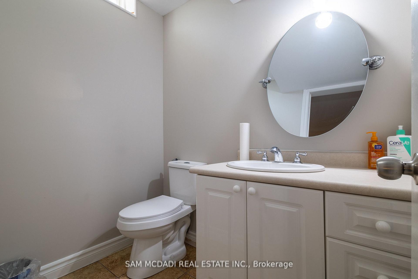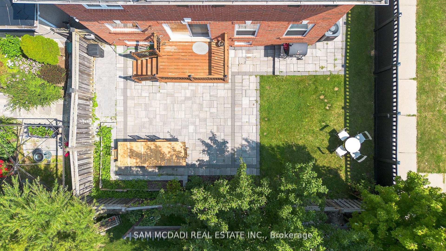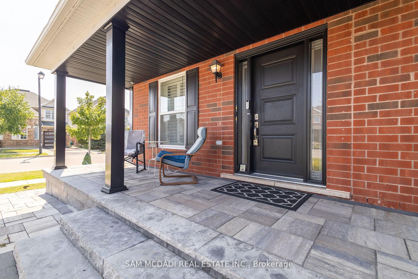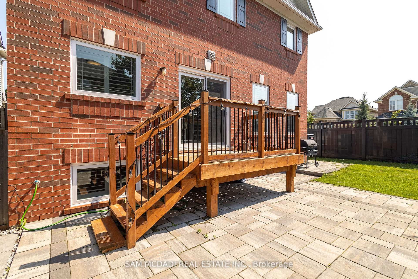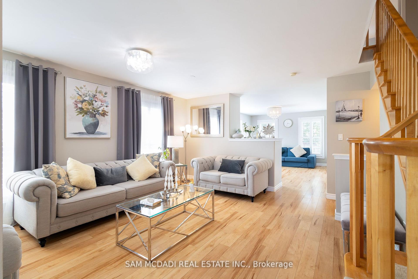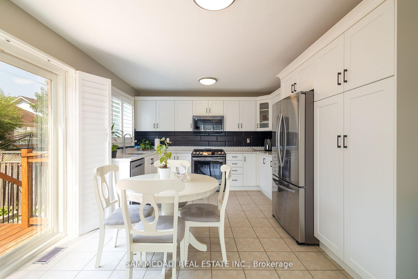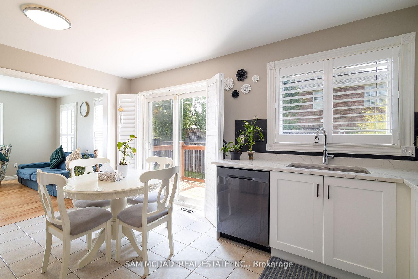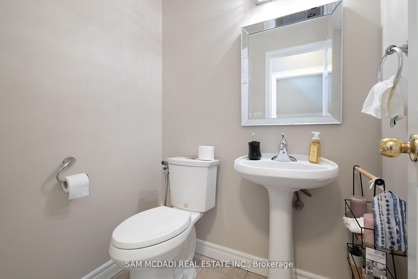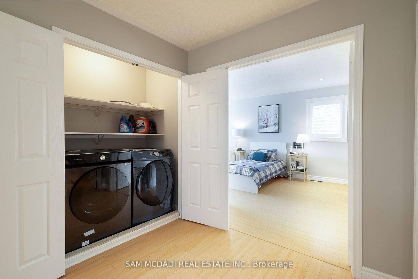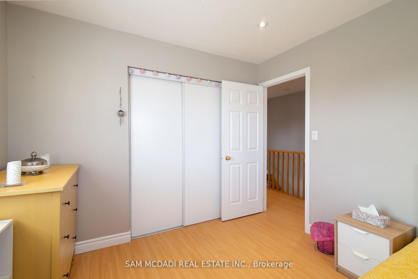$1,290,000
Available - For Sale
Listing ID: W12084646
1645 Clark Boul , Milton, L9T 5Z6, Halton
| **Stunning Corner Lot Home in the Highly Sought-After Beaty Neighbourhood of Milton** This beautifully upgraded 3+1 bedroom, 4-bathroom approx 2000 Sqf home is located on a premium corner lot in Milton's highly sought-after Beaty neighbourhood. From the moment you walk in, you're welcomed by a bright and functional open-concept layout featuring a spacious living and dining area, a cozy family room with a gas fireplace, and a gourmet kitchen equipped with stainless steel appliances, quartz countertops, custom backsplash, and abundant cabinetry. Step outside to your private backyard retreat complete with a large deck perfect for relaxing or entertaining. Upstairs offers a versatile landing area ideal for a home office, a spacious primary bedroom with a walk-in closet featuring custom shelving, and a luxurious ensuite with a soaker tub and glass-enclosed shower. The second-floor laundry adds everyday convenience. The fully finished basement expands your living space with a large recreation room that can easily be divided into two bedrooms, a 3-piece bathroom, a flex area perfect for a gym or additional office, and generous storage. Enjoy easy access to Highways 401 and 407, and take advantage of nearby amenities like Toronto Premium Outlets, & Country Club, excellent schools, restaurants, and major grocery stores. This meticulously maintained home is move-in ready and perfect for families seeking both comfort and convenience. |
| Price | $1,290,000 |
| Taxes: | $4591.00 |
| Occupancy: | Owner |
| Address: | 1645 Clark Boul , Milton, L9T 5Z6, Halton |
| Directions/Cross Streets: | Clark Blvd & James Snow Pkwy S |
| Rooms: | 7 |
| Rooms +: | 2 |
| Bedrooms: | 3 |
| Bedrooms +: | 1 |
| Family Room: | T |
| Basement: | Finished |
| Level/Floor | Room | Length(ft) | Width(ft) | Descriptions | |
| Room 1 | Main | Living Ro | 14.3 | 19.32 | Hardwood Floor, Open Concept, California Shutters |
| Room 2 | Main | Dining Ro | 14.3 | 19.32 | Hardwood Floor, Overlooks Living, California Shutters |
| Room 3 | Main | Family Ro | 13.48 | 16.53 | Gas Fireplace, Bay Window, Overlooks Frontyard |
| Room 4 | Main | Kitchen | 9.48 | 11.91 | Stainless Steel Appl, Quartz Counter, Custom Backsplash |
| Room 5 | Main | Breakfast | 6.3 | 11.91 | W/O To Deck, Overlooks Family, Ceramic Floor |
| Room 6 | Second | Primary B | 17.58 | 12 | 4 Pc Ensuite, Walk-In Closet(s), Pot Lights |
| Room 7 | Second | Bedroom 2 | 13.38 | 10.2 | Double Closet, Pot Lights, 4 Pc Bath |
| Room 8 | Second | Bedroom 3 | 10 | 10 | Double Closet, Pot Lights, Picture Window |
| Room 9 | Second | Bathroom | 4 Pc Bath | ||
| Room 10 | Basement | Den | 17.42 | 14.27 | 2 Pc Bath, Pot Lights |
| Washroom Type | No. of Pieces | Level |
| Washroom Type 1 | 2 | Second |
| Washroom Type 2 | 4 | Second |
| Washroom Type 3 | 4 | Second |
| Washroom Type 4 | 2 | Basement |
| Washroom Type 5 | 0 | |
| Washroom Type 6 | 2 | Second |
| Washroom Type 7 | 4 | Second |
| Washroom Type 8 | 4 | Second |
| Washroom Type 9 | 2 | Basement |
| Washroom Type 10 | 0 |
| Total Area: | 0.00 |
| Property Type: | Detached |
| Style: | 2-Storey |
| Exterior: | Brick |
| Garage Type: | Attached |
| (Parking/)Drive: | Private |
| Drive Parking Spaces: | 3 |
| Park #1 | |
| Parking Type: | Private |
| Park #2 | |
| Parking Type: | Private |
| Pool: | None |
| Approximatly Square Footage: | 1500-2000 |
| CAC Included: | N |
| Water Included: | N |
| Cabel TV Included: | N |
| Common Elements Included: | N |
| Heat Included: | N |
| Parking Included: | N |
| Condo Tax Included: | N |
| Building Insurance Included: | N |
| Fireplace/Stove: | Y |
| Heat Type: | Forced Air |
| Central Air Conditioning: | Central Air |
| Central Vac: | N |
| Laundry Level: | Syste |
| Ensuite Laundry: | F |
| Sewers: | Sewer |
$
%
Years
This calculator is for demonstration purposes only. Always consult a professional
financial advisor before making personal financial decisions.
| Although the information displayed is believed to be accurate, no warranties or representations are made of any kind. |
| SAM MCDADI REAL ESTATE INC. |
|
|

Wally Islam
Real Estate Broker
Dir:
416-949-2626
Bus:
416-293-8500
Fax:
905-913-8585
| Book Showing | Email a Friend |
Jump To:
At a Glance:
| Type: | Freehold - Detached |
| Area: | Halton |
| Municipality: | Milton |
| Neighbourhood: | 1023 - BE Beaty |
| Style: | 2-Storey |
| Tax: | $4,591 |
| Beds: | 3+1 |
| Baths: | 4 |
| Fireplace: | Y |
| Pool: | None |
Locatin Map:
Payment Calculator:
