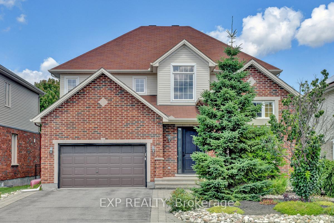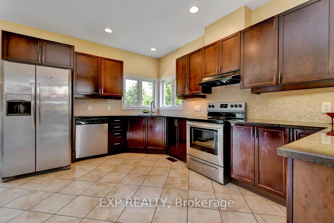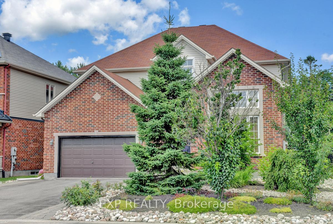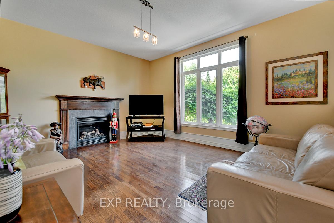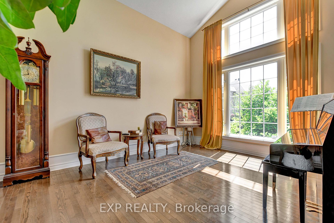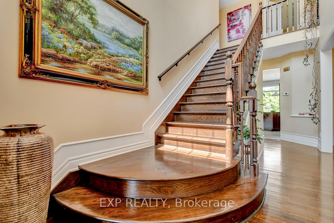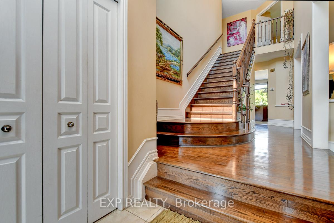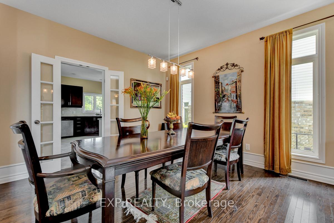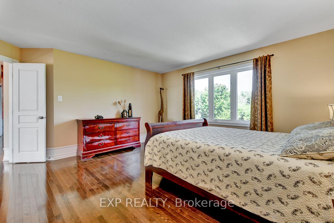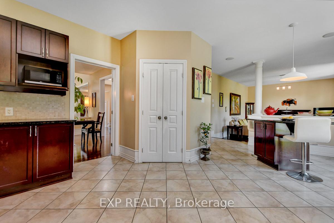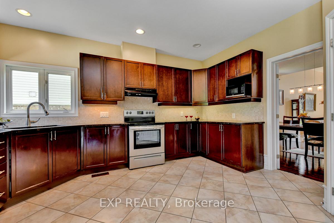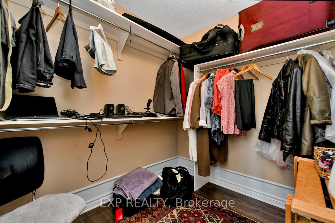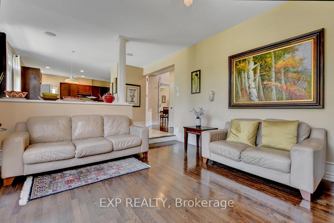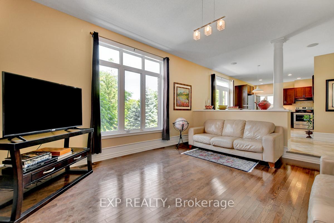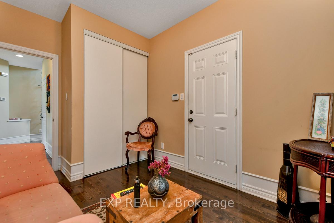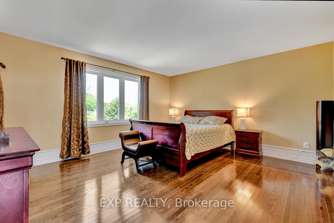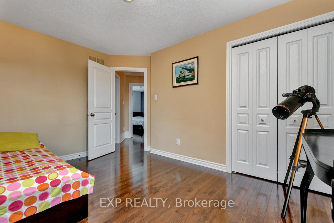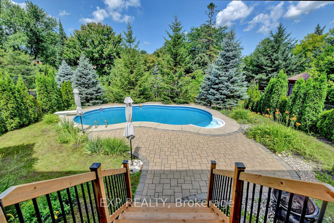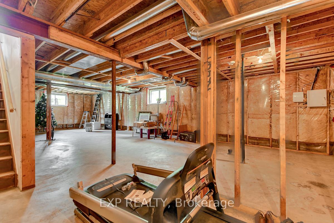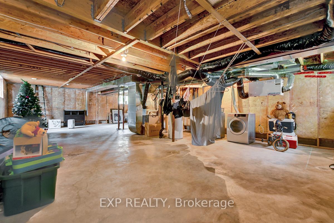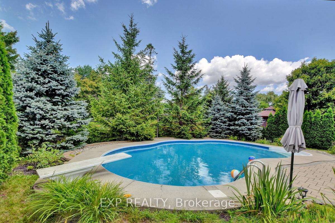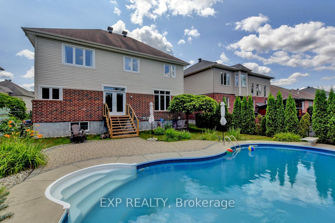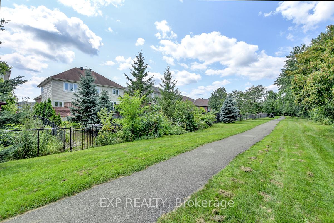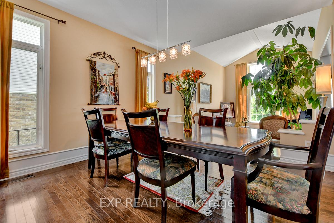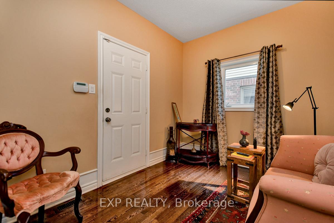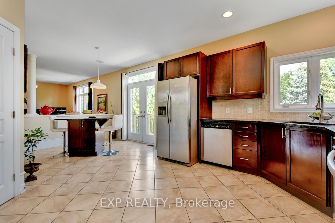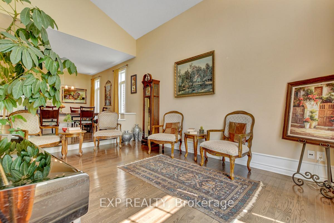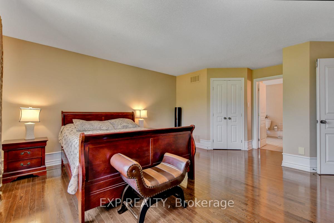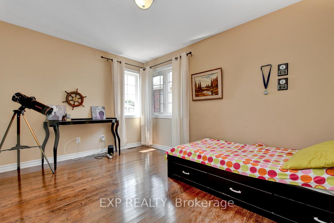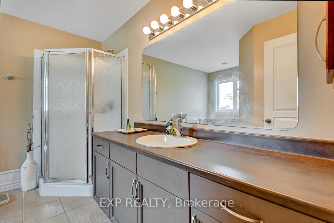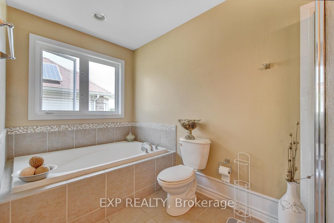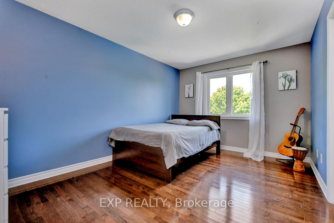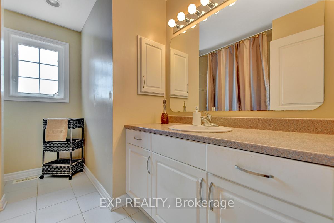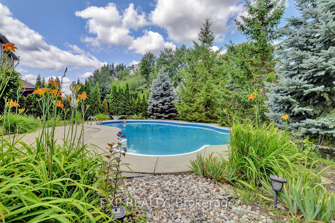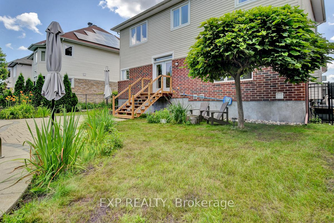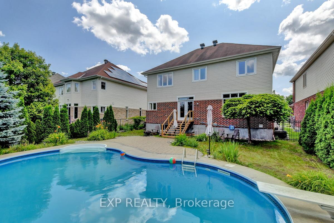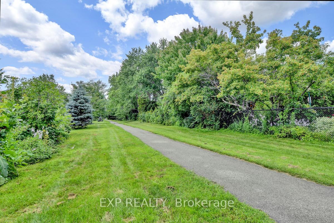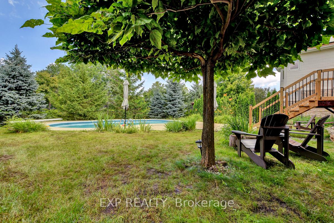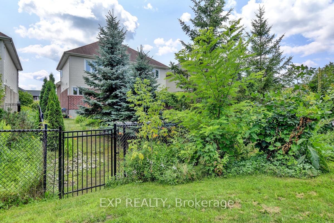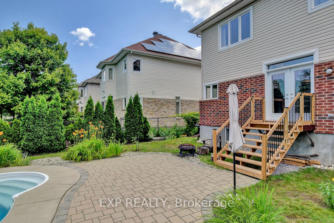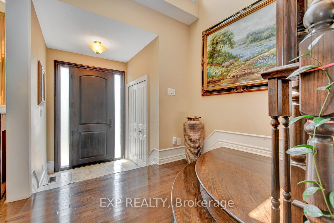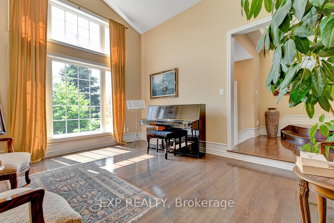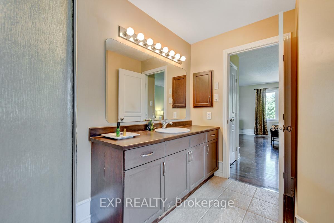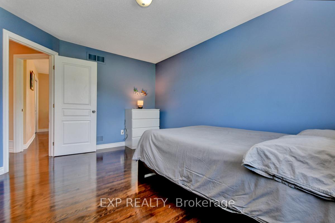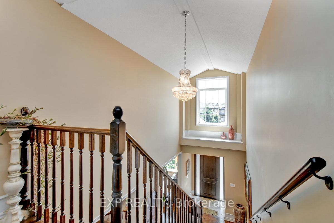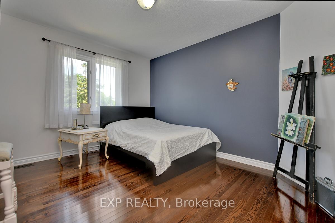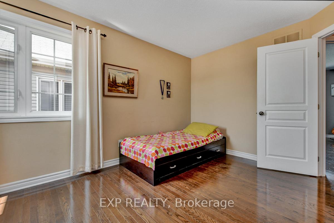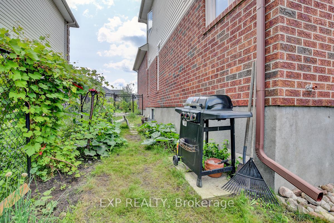$1,199,900
Available - For Sale
Listing ID: X12084850
135 RIVERSEDGE Cres , Blossom Park - Airport and Area, K1V 0Z8, Ottawa
| Located in the Landing at Riverside South w/ only steps away from Rideau River&Parks. This property features incredible curb appeal and beautifully landscaped grounds on a generously sized lot. The backyard is a highlight, showcasing a stunning inground heated pool surrounded by spacious interlock and grassy area, with no direct rear neighbor but a private trail on the back, perfect for relaxation and entertainment. Inside, with hardwood floor throughout both floors, the main floor includes a cozy living room, a convenient mudroom being used as a recreaional area, a formal dining room, and a spacious open-concept kitchen and family room. On the second level, you'll find a versatile loft area and four bedrooms. The master suite is a true retreat, featuring an ensuite bathroom with double sinks and a luxurious soaker tub with air jets. Three additional well-sized bedrooms complete the second floor. The unfinished basement awaits your personal touch. |
| Price | $1,199,900 |
| Taxes: | $7000.00 |
| Occupancy: | Owner |
| Address: | 135 RIVERSEDGE Cres , Blossom Park - Airport and Area, K1V 0Z8, Ottawa |
| Lot Size: | 16.98 x 122.86 (Feet) |
| Directions/Cross Streets: | From River Road turn onto Riversedge, house is on the right. |
| Rooms: | 14 |
| Rooms +: | 0 |
| Bedrooms: | 4 |
| Bedrooms +: | 0 |
| Family Room: | T |
| Basement: | Full, Unfinished |
| Level/Floor | Room | Length(ft) | Width(ft) | Descriptions | |
| Room 1 | Main | Foyer | 5.58 | 4.82 | |
| Room 2 | Main | Mud Room | 10.07 | 8.5 | |
| Room 3 | Main | Living Ro | 15.91 | 11.91 | |
| Room 4 | Main | Dining Ro | 11.91 | 12.99 | |
| Room 5 | Main | Family Ro | 15.91 | 13.74 | |
| Room 6 | Main | Kitchen | 12.66 | 12.66 | |
| Room 7 | Main | Dining Ro | 13.64 | 10.07 | |
| Room 8 | Second | Primary B | 13.97 | 14.89 | |
| Room 9 | Second | Bathroom | 8.07 | 9.05 | |
| Room 10 | Second | Bedroom | 13.32 | 9.81 | |
| Room 11 | Second | Bedroom | 12.4 | 10.23 | |
| Room 12 | Second | Bedroom | 12.4 | 10.56 |
| Washroom Type | No. of Pieces | Level |
| Washroom Type 1 | 3 | Second |
| Washroom Type 2 | 5 | Second |
| Washroom Type 3 | 2 | Ground |
| Washroom Type 4 | 0 | |
| Washroom Type 5 | 0 |
| Total Area: | 0.00 |
| Property Type: | Detached |
| Style: | 2-Storey |
| Exterior: | Brick, Other |
| Garage Type: | Attached |
| Drive Parking Spaces: | 4 |
| Pool: | Inground |
| Approximatly Square Footage: | 2500-3000 |
| Property Features: | Public Trans, Fenced Yard |
| CAC Included: | N |
| Water Included: | N |
| Cabel TV Included: | N |
| Common Elements Included: | N |
| Heat Included: | N |
| Parking Included: | N |
| Condo Tax Included: | N |
| Building Insurance Included: | N |
| Fireplace/Stove: | Y |
| Heat Type: | Forced Air |
| Central Air Conditioning: | Central Air |
| Central Vac: | N |
| Laundry Level: | Syste |
| Ensuite Laundry: | F |
| Sewers: | Sewer |
$
%
Years
This calculator is for demonstration purposes only. Always consult a professional
financial advisor before making personal financial decisions.
| Although the information displayed is believed to be accurate, no warranties or representations are made of any kind. |
| EXP REALTY |
|
|

Wally Islam
Real Estate Broker
Dir:
416-949-2626
Bus:
416-293-8500
Fax:
905-913-8585
| Book Showing | Email a Friend |
Jump To:
At a Glance:
| Type: | Freehold - Detached |
| Area: | Ottawa |
| Municipality: | Blossom Park - Airport and Area |
| Neighbourhood: | 2602 - Riverside South/Gloucester Glen |
| Style: | 2-Storey |
| Lot Size: | 16.98 x 122.86(Feet) |
| Tax: | $7,000 |
| Beds: | 4 |
| Baths: | 3 |
| Fireplace: | Y |
| Pool: | Inground |
Locatin Map:
Payment Calculator:
