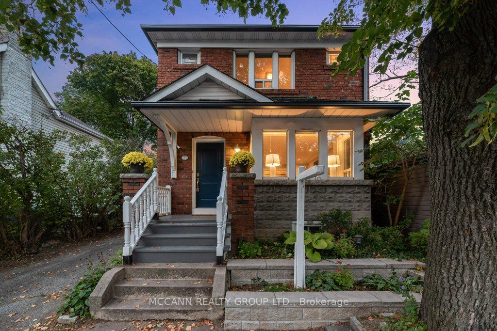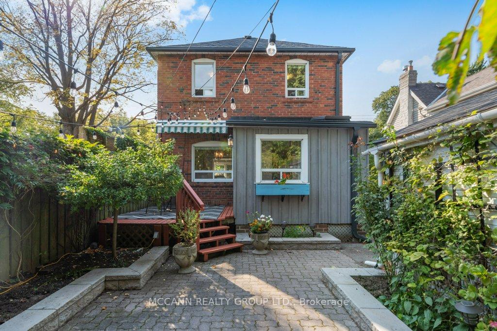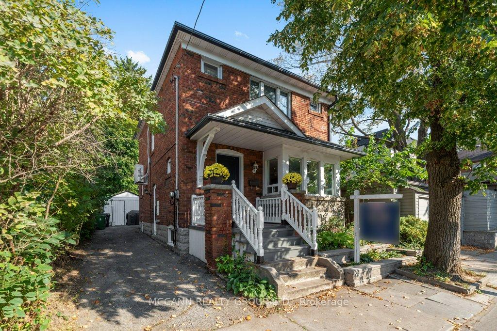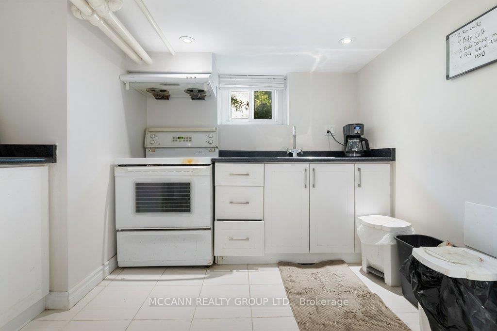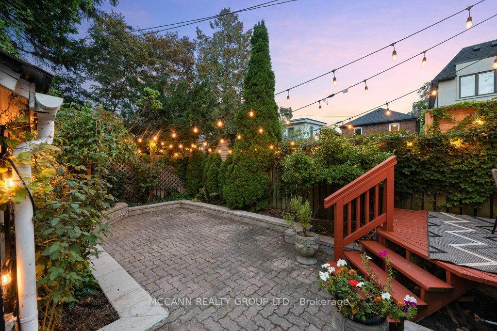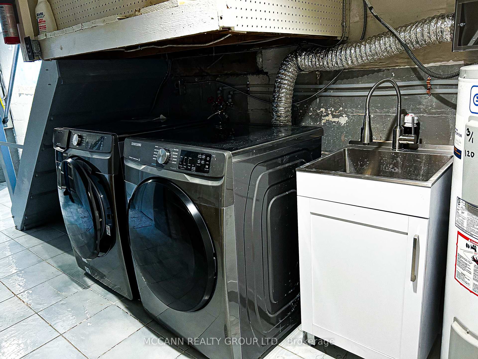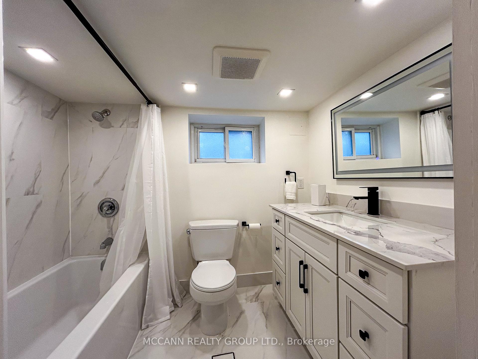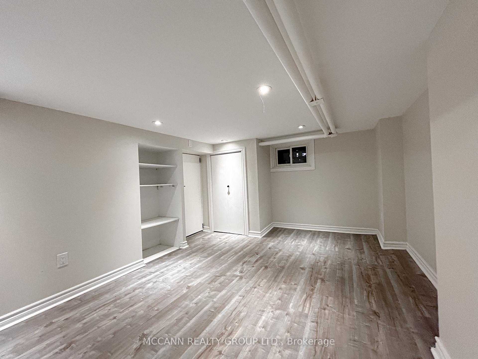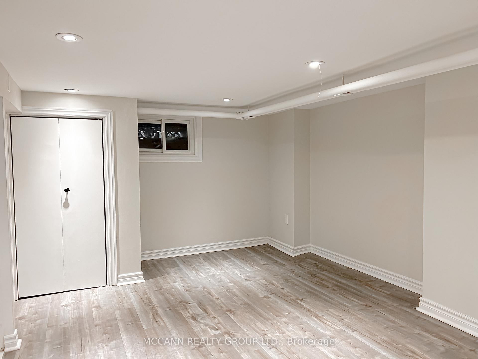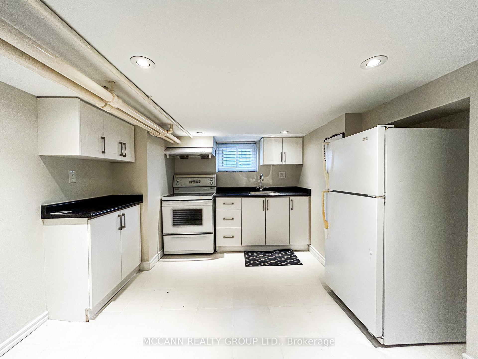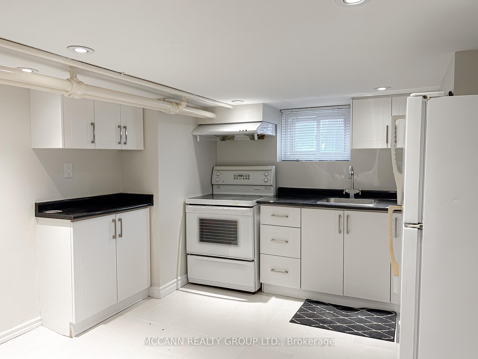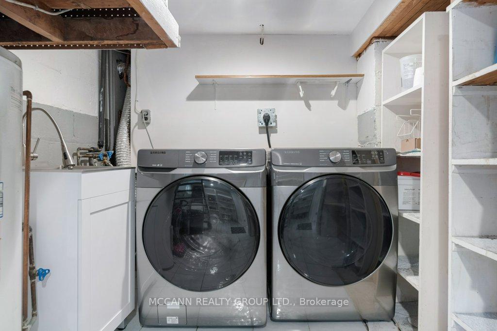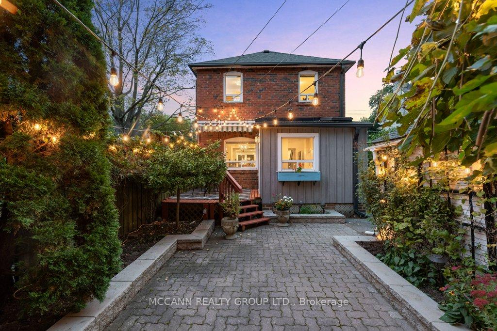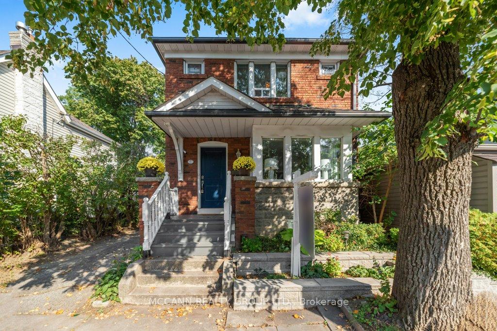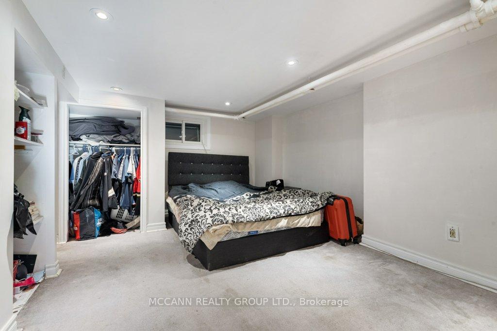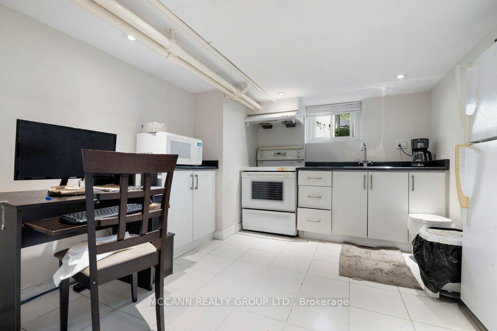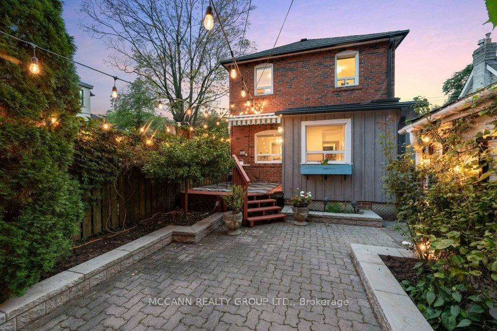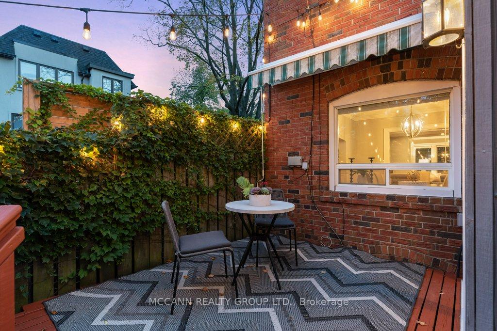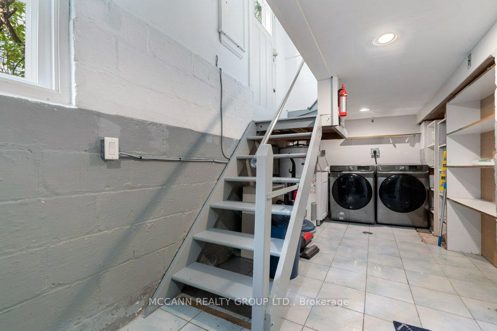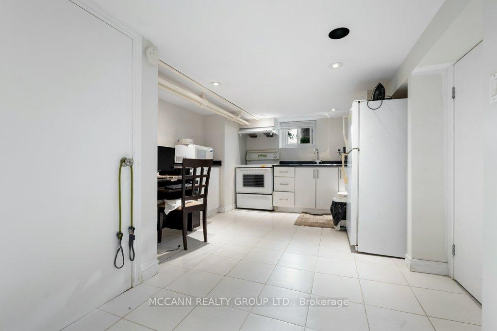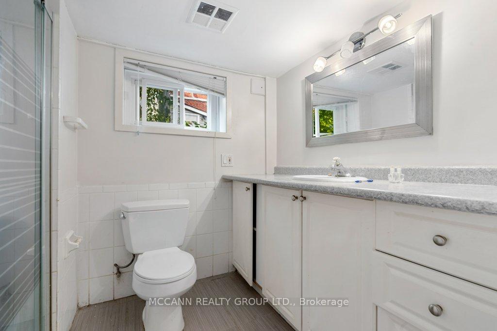$1,500
Available - For Rent
Listing ID: C12081869
1565 Mount Pleasant Road , Toronto, M4N 2V4, Toronto
| Nestled in the heart of the prestigious Lawrence Park area, this spacious one-bedroom, one-bathroom lower-level apartment offers an exceptional living experience just steps from the serene Wanless Park. A mere 5-minute stroll to Lawrence Subway station, you'll find yourself surrounded by a vibrant array of dining options, including sushi bars, Starbucks, and grocery stores like Metro and City Market. This newly renovated gem boasts a brand-new 4-piece bathroom with a luxurious bathtub, an open-concept kitchen and dining area, and an oversized bedroom featuring new flooring and optimal ceiling height. Please note: The entrance height for the bathroom and entranceway is 5'6", with optimal ceiling height throughout the bathroom and the rest of the apartment. Convenience is key with a same-floor, full-sized washer, dryer, laundry sink that is shared with the upper unit, and ample storage space, including cubbies and under-stair storage. Freshly painted and move-in ready, this home is perfect for those seeking comfort and style. Located near top-rated schools such as TFS, York University, and Bedford Public School, and just a 6-minute drive to Sunnybrook Park and Hospital, this prime location has it all. Street parking is available. Tenant Insurance Required. Utilities (Hydro, Waste and Gas) Included. $200 Key Deposit Required. |
| Price | $1,500 |
| Taxes: | $0.00 |
| Occupancy: | Vacant |
| Address: | 1565 Mount Pleasant Road , Toronto, M4N 2V4, Toronto |
| Directions/Cross Streets: | Mt Pleasant & Lawrence |
| Rooms: | 3 |
| Bedrooms: | 1 |
| Bedrooms +: | 0 |
| Family Room: | F |
| Basement: | Apartment |
| Furnished: | Unfu |
| Level/Floor | Room | Length(ft) | Width(ft) | Descriptions | |
| Room 1 | Lower | Primary B | 12.46 | 15.35 | |
| Room 2 | Lower | Kitchen | 10.79 | 15.68 | Combined w/Rec |
| Room 3 | Lower | Laundry | 7.61 | 9.61 | |
| Room 4 | Lower | Utility R | 3.31 | 4.03 |
| Washroom Type | No. of Pieces | Level |
| Washroom Type 1 | 4 | Lower |
| Washroom Type 2 | 0 | |
| Washroom Type 3 | 0 | |
| Washroom Type 4 | 0 | |
| Washroom Type 5 | 0 |
| Total Area: | 0.00 |
| Property Type: | Detached |
| Style: | 2-Storey |
| Exterior: | Brick |
| Garage Type: | None |
| (Parking/)Drive: | Street Onl |
| Drive Parking Spaces: | 0 |
| Park #1 | |
| Parking Type: | Street Onl |
| Park #2 | |
| Parking Type: | Street Onl |
| Pool: | None |
| Laundry Access: | Shared |
| CAC Included: | N |
| Water Included: | Y |
| Cabel TV Included: | N |
| Common Elements Included: | N |
| Heat Included: | Y |
| Parking Included: | Y |
| Condo Tax Included: | N |
| Building Insurance Included: | N |
| Fireplace/Stove: | N |
| Heat Type: | Water |
| Central Air Conditioning: | None |
| Central Vac: | N |
| Laundry Level: | Syste |
| Ensuite Laundry: | F |
| Sewers: | Sewer |
| Although the information displayed is believed to be accurate, no warranties or representations are made of any kind. |
| MCCANN REALTY GROUP LTD. |
|
|

Wally Islam
Real Estate Broker
Dir:
416-949-2626
Bus:
416-293-8500
Fax:
905-913-8585
| Book Showing | Email a Friend |
Jump To:
At a Glance:
| Type: | Freehold - Detached |
| Area: | Toronto |
| Municipality: | Toronto C04 |
| Neighbourhood: | Lawrence Park North |
| Style: | 2-Storey |
| Beds: | 1 |
| Baths: | 1 |
| Fireplace: | N |
| Pool: | None |
Locatin Map:
