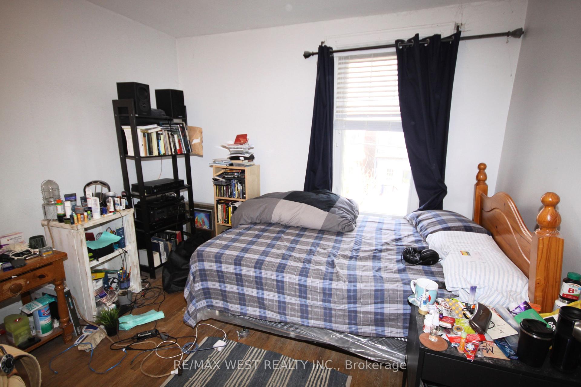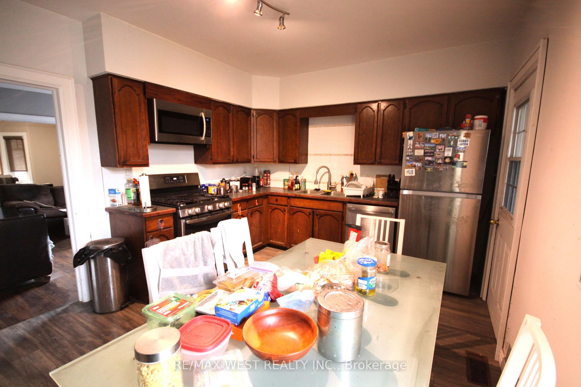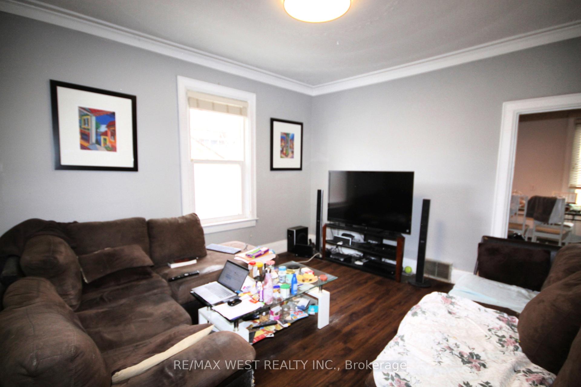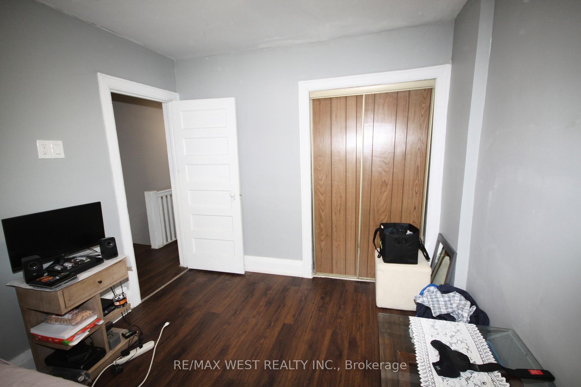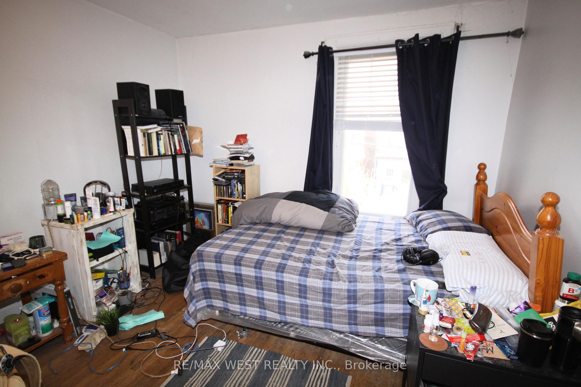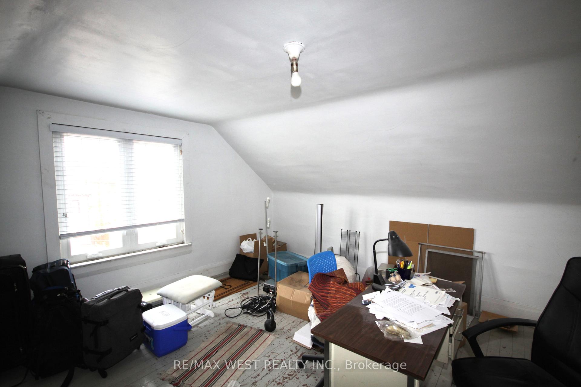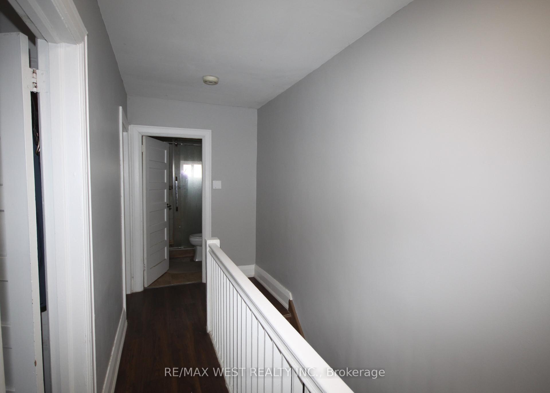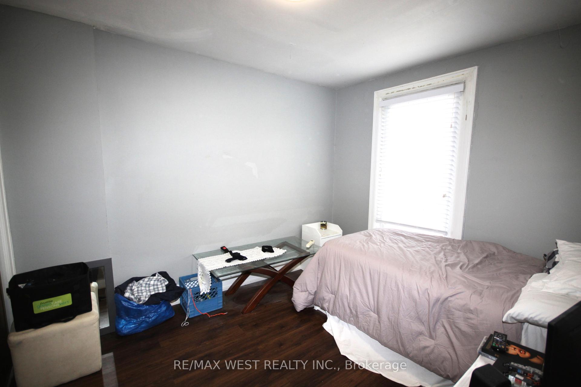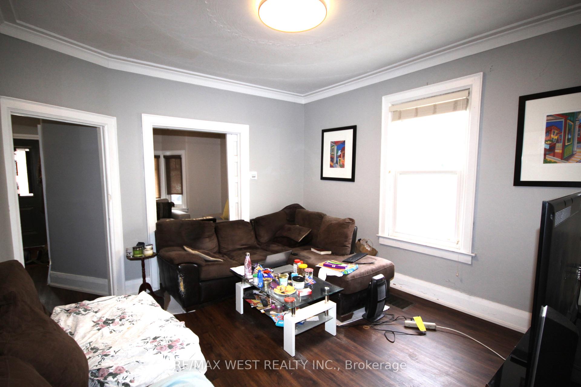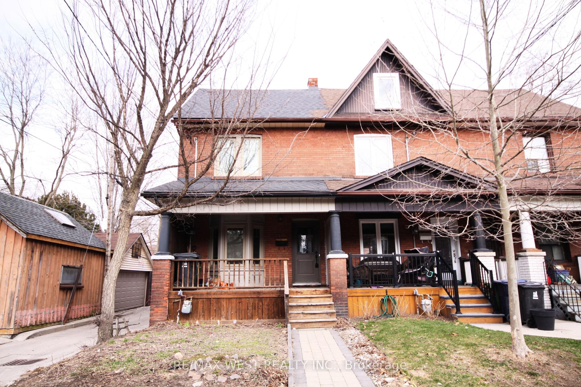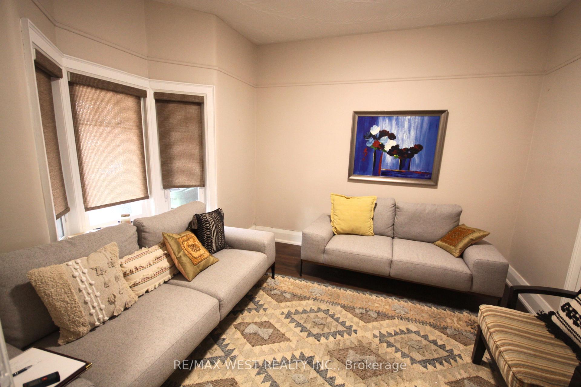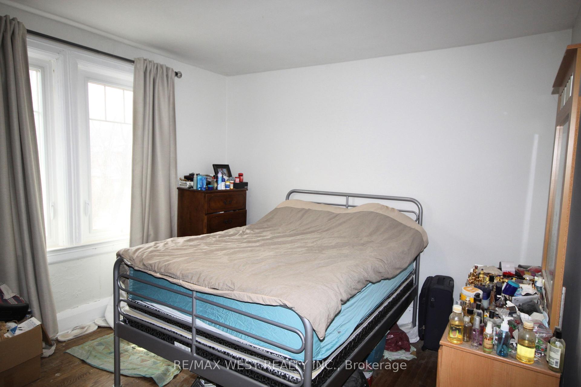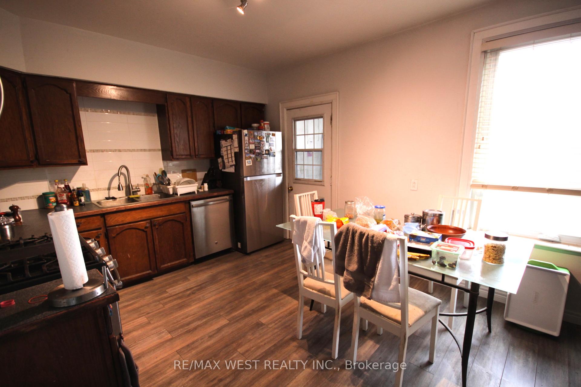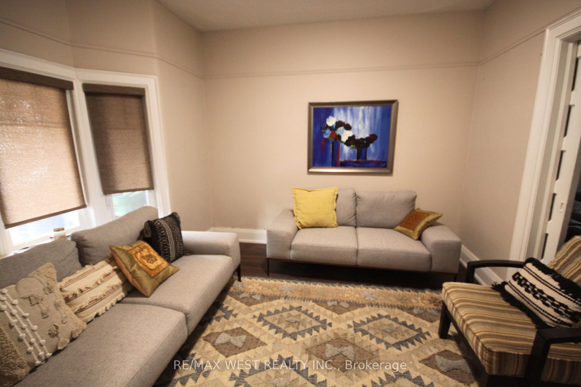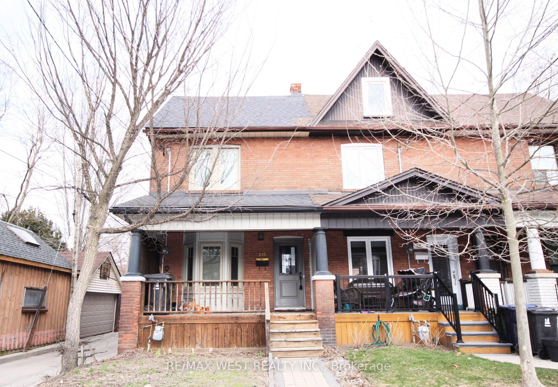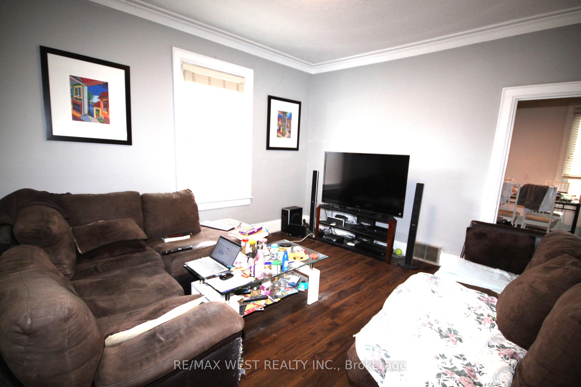$1,249,000
Available - For Sale
Listing ID: W12084820
245 Gilmour Aven , Toronto, M6P 3B2, Toronto
| Nestled in one of Toronto's most sought-after neighborhoods, this 2.5-storey home offers unbeatable convenience and proximity to everything you love about city living. 1 experience the best of the Junction's trendy lifestyle, vibrant restaurants, cozy cafés, unique shops, Steps to Bloor West Village and High Park. Easy Access to public transportation, Just Minutes to downtown and Toronto Pearson Airport This home is brimming with potential, offering a fantastic opportunity for renovations to create your dream space. Updated features include: AC in 2024, Windows 2017. Roof 2012, Single Car Garage Rebuilt in 2019, This property is ready for your creative touch. Don't miss out on this exceptional location and investment opportunity. |
| Price | $1,249,000 |
| Taxes: | $5458.00 |
| Assessment Year: | 2024 |
| Occupancy: | Owner |
| Address: | 245 Gilmour Aven , Toronto, M6P 3B2, Toronto |
| Directions/Cross Streets: | Runnymede/Annette |
| Rooms: | 7 |
| Bedrooms: | 4 |
| Bedrooms +: | 0 |
| Family Room: | F |
| Basement: | Full |
| Level/Floor | Room | Length(ft) | Width(ft) | Descriptions | |
| Room 1 | Main | Living Ro | 10.99 | 10.69 | Bay Window, Laminate, Pocket Doors |
| Room 2 | Main | Dining Ro | 12.99 | 12.04 | Laminate, Crown Moulding, Window |
| Room 3 | Main | Kitchen | 14.5 | 11.09 | Laminate, Eat-in Kitchen, Stainless Steel Appl |
| Room 4 | Second | Bedroom | 10.82 | 9.45 | Laminate, Double Closet, Overlooks Backyard |
| Room 5 | Second | Bedroom | 11.02 | 9.45 | Hardwood Floor, Closet, Window |
| Room 6 | Second | Primary B | 12.63 | 10.63 | Hardwood Floor, Closet, Window |
| Room 7 | Third | Bedroom | 15.94 | 13.45 | Plank, Window |
| Washroom Type | No. of Pieces | Level |
| Washroom Type 1 | 3 | Second |
| Washroom Type 2 | 0 | |
| Washroom Type 3 | 0 | |
| Washroom Type 4 | 0 | |
| Washroom Type 5 | 0 | |
| Washroom Type 6 | 3 | Second |
| Washroom Type 7 | 0 | |
| Washroom Type 8 | 0 | |
| Washroom Type 9 | 0 | |
| Washroom Type 10 | 0 |
| Total Area: | 0.00 |
| Property Type: | Att/Row/Townhouse |
| Style: | 2 1/2 Storey |
| Exterior: | Brick |
| Garage Type: | Detached |
| (Parking/)Drive: | Lane |
| Drive Parking Spaces: | 0 |
| Park #1 | |
| Parking Type: | Lane |
| Park #2 | |
| Parking Type: | Lane |
| Pool: | None |
| Approximatly Square Footage: | 1500-2000 |
| CAC Included: | N |
| Water Included: | N |
| Cabel TV Included: | N |
| Common Elements Included: | N |
| Heat Included: | N |
| Parking Included: | N |
| Condo Tax Included: | N |
| Building Insurance Included: | N |
| Fireplace/Stove: | N |
| Heat Type: | Forced Air |
| Central Air Conditioning: | Central Air |
| Central Vac: | N |
| Laundry Level: | Syste |
| Ensuite Laundry: | F |
| Sewers: | Sewer |
| Utilities-Hydro: | Y |
$
%
Years
This calculator is for demonstration purposes only. Always consult a professional
financial advisor before making personal financial decisions.
| Although the information displayed is believed to be accurate, no warranties or representations are made of any kind. |
| RE/MAX WEST REALTY INC. |
|
|

Wally Islam
Real Estate Broker
Dir:
416-949-2626
Bus:
416-293-8500
Fax:
905-913-8585
| Book Showing | Email a Friend |
Jump To:
At a Glance:
| Type: | Freehold - Att/Row/Townhouse |
| Area: | Toronto |
| Municipality: | Toronto W02 |
| Neighbourhood: | Junction Area |
| Style: | 2 1/2 Storey |
| Tax: | $5,458 |
| Beds: | 4 |
| Baths: | 1 |
| Fireplace: | N |
| Pool: | None |
Locatin Map:
Payment Calculator:
