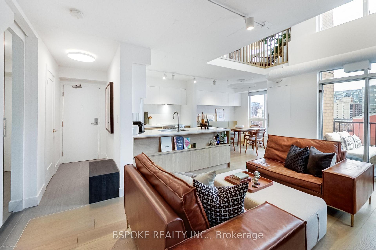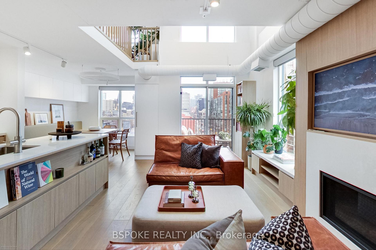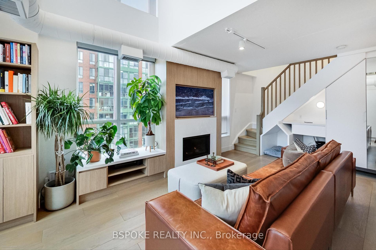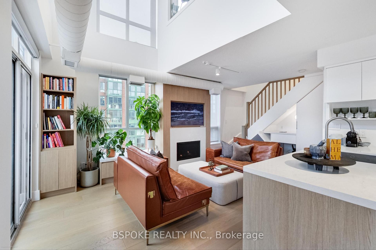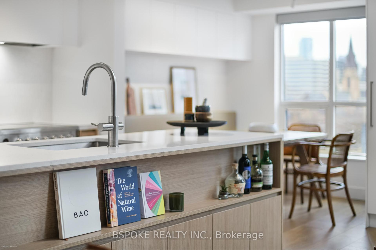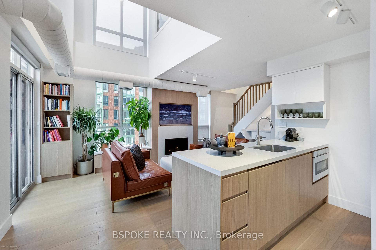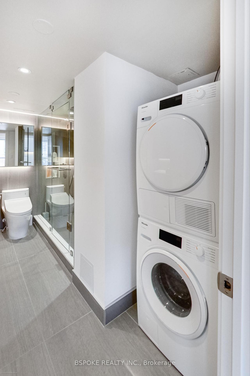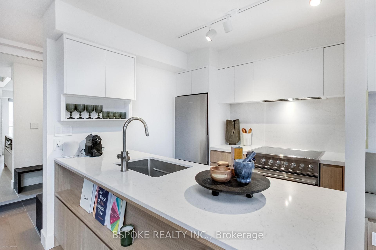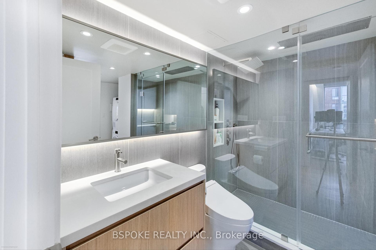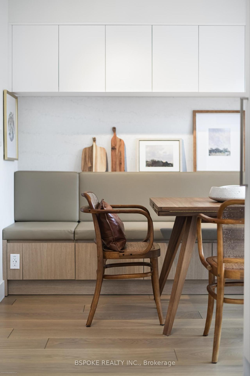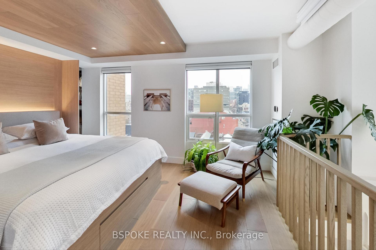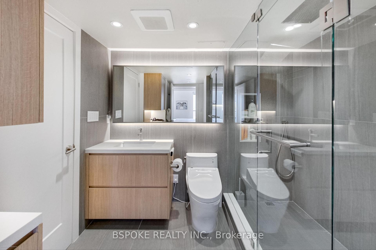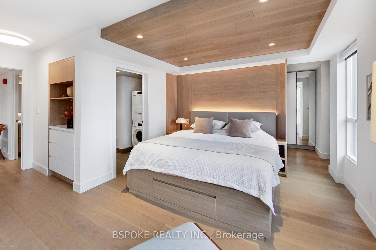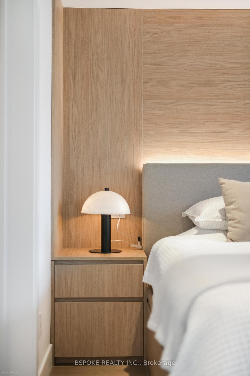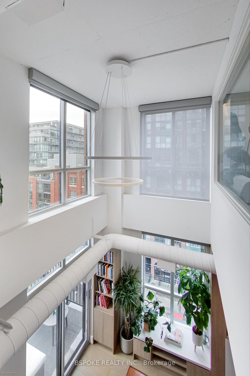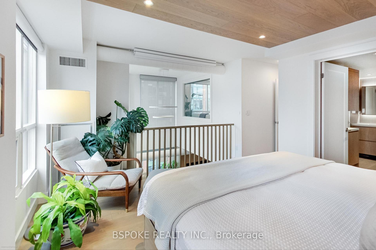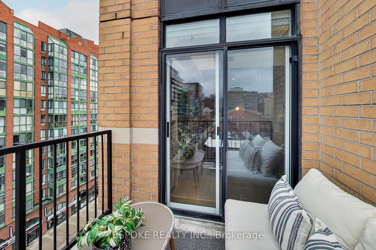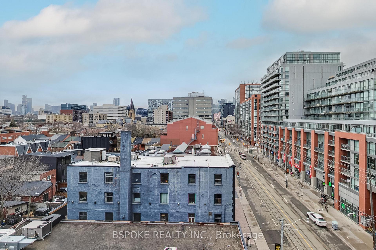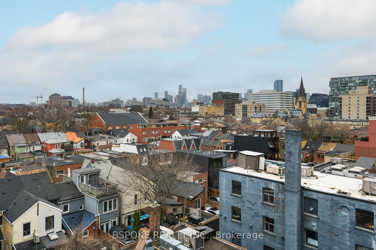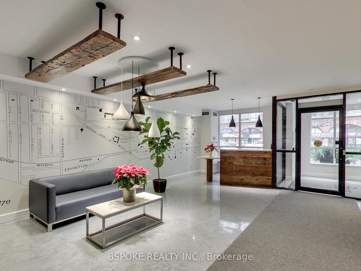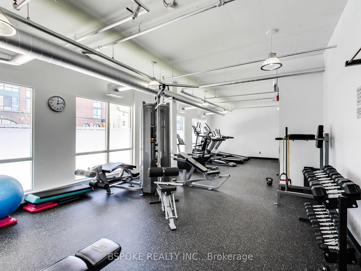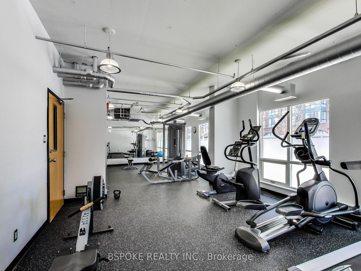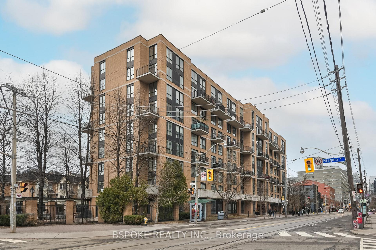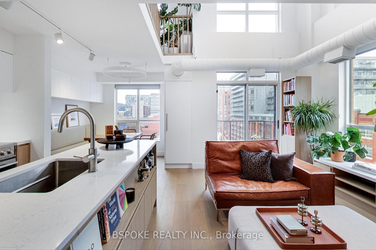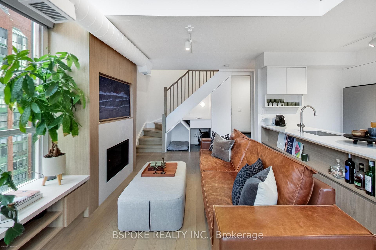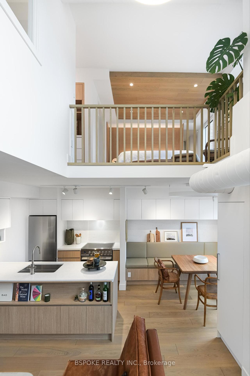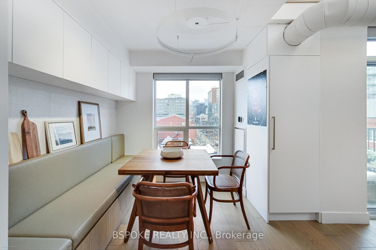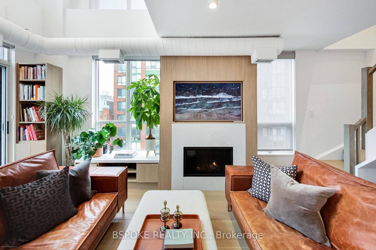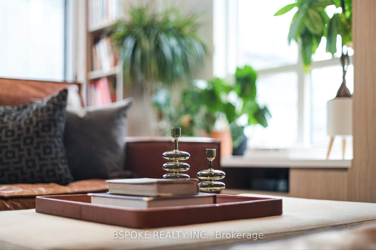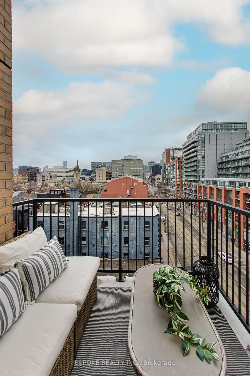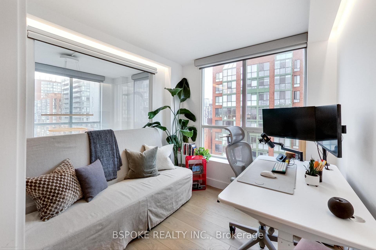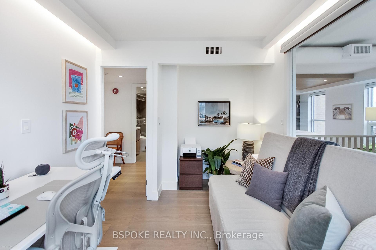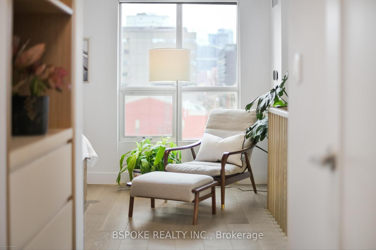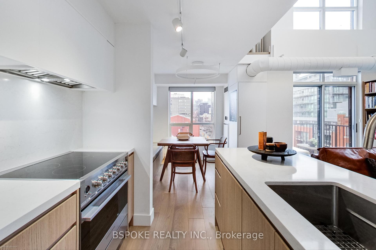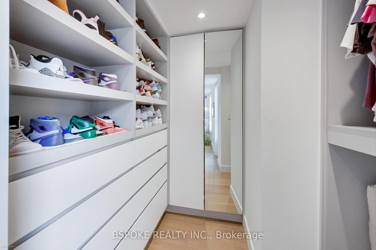$1,219,000
Available - For Sale
Listing ID: C12084787
800 King Stre West , Toronto, M5V 3M7, Toronto
| In a market full of compromises, this fully renovated 2-storey loft stands out for all the right reasons. Redesigned from the studs up with $250+K in upgrades by a local design firm (completed with condo board approval), this 2-bed, 2-bath home is a rare blend of style, substance, and intention. Italian dry-pressed ceramic tile in the entryway and powder room adds an instant sense of refinement. Sleek magnetic door stops, smart lighting and motorized blinds reflect the level of care taken in every detail. Floor-to-ceiling windows stretch across both levels, anchored by Canadian-made hardwood floors and minimalist millwork. A gas fireplace grounds the open-concept living area, including a built-in Samsung Frame TV (included) and a southeast-facing balcony for sun-soaked hangs. The kitchen merges form with function, with Fisher Paykel and Miele appliances, a Sharp drawer microwave, built-in chilled and sparkling water, custom storage, and a timeless palette. A cozy dining nook with banquette seating offers built-in storage and a perfect spot for slow mornings. Upstairs, the primary suite feels like a boutique hotel - wood-panelled ceiling, walk-in closet, custom bed with storage, an ensuite with steam and shoulder-to-shoulder rainfall shower, and Toto washlet with integrated bidet. The second bedroom overlooks the main level, which is perfect for guests or a WFH setup. Includes parking, a locker, secure bike storage, and access to amenities. This one doesn't need your imagination. It just needs you. |
| Price | $1,219,000 |
| Taxes: | $3984.00 |
| Occupancy: | Owner |
| Address: | 800 King Stre West , Toronto, M5V 3M7, Toronto |
| Postal Code: | M5V 3M7 |
| Province/State: | Toronto |
| Directions/Cross Streets: | Niagara St/King St W |
| Level/Floor | Room | Length(ft) | Width(ft) | Descriptions | |
| Room 1 | Main | Living Ro | 10.17 | 17.38 | Fireplace, B/I Bookcase, Hardwood Floor |
| Room 2 | Main | Kitchen | 7.54 | 7.54 | Centre Island, Stone Counters, Modern Kitchen |
| Room 3 | Main | Dining Ro | 7.22 | 9.18 | Hardwood Floor, East View, B/I Closet |
| Room 4 | Upper | Primary B | 15.09 | 11.15 | Walk-In Closet(s), B/I Shelves, Hardwood Floor |
| Room 5 | Upper | Bedroom 2 | 11.15 | 8.53 | Hardwood Floor, South View, Overlooks Living |
| Washroom Type | No. of Pieces | Level |
| Washroom Type 1 | 2 | Main |
| Washroom Type 2 | 3 | Upper |
| Washroom Type 3 | 0 | |
| Washroom Type 4 | 0 | |
| Washroom Type 5 | 0 | |
| Washroom Type 6 | 2 | Main |
| Washroom Type 7 | 3 | Upper |
| Washroom Type 8 | 0 | |
| Washroom Type 9 | 0 | |
| Washroom Type 10 | 0 |
| Total Area: | 0.00 |
| Approximatly Age: | 16-30 |
| Sprinklers: | Secu |
| Washrooms: | 2 |
| Heat Type: | Heat Pump |
| Central Air Conditioning: | Central Air |
| Elevator Lift: | True |
$
%
Years
This calculator is for demonstration purposes only. Always consult a professional
financial advisor before making personal financial decisions.
| Although the information displayed is believed to be accurate, no warranties or representations are made of any kind. |
| BSPOKE REALTY INC. |
|
|

Wally Islam
Real Estate Broker
Dir:
416-949-2626
Bus:
416-293-8500
Fax:
905-913-8585
| Virtual Tour | Book Showing | Email a Friend |
Jump To:
At a Glance:
| Type: | Com - Condo Apartment |
| Area: | Toronto |
| Municipality: | Toronto C01 |
| Neighbourhood: | Niagara |
| Style: | Loft |
| Approximate Age: | 16-30 |
| Tax: | $3,984 |
| Maintenance Fee: | $1,160.51 |
| Beds: | 2 |
| Baths: | 2 |
| Fireplace: | Y |
Locatin Map:
Payment Calculator:

