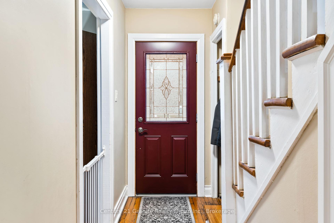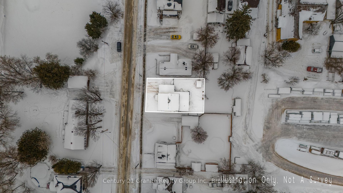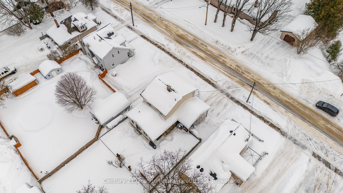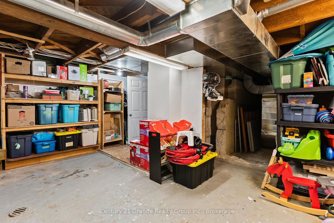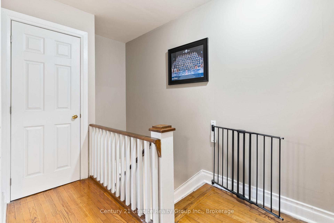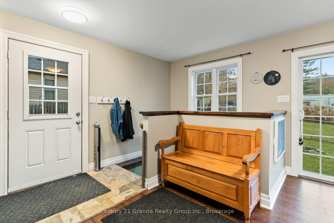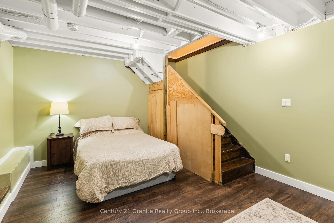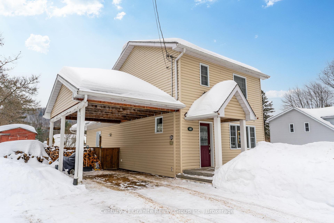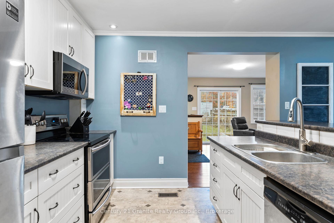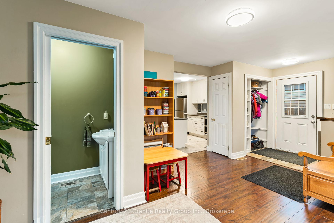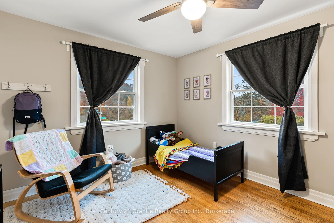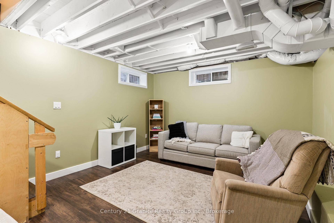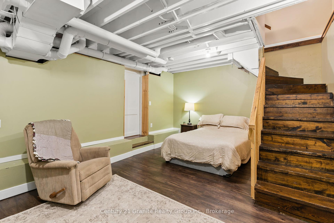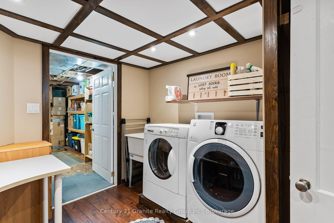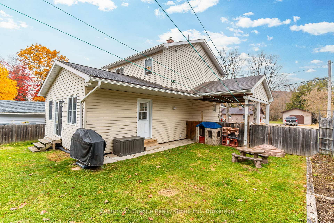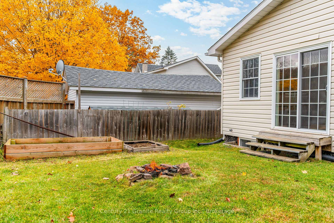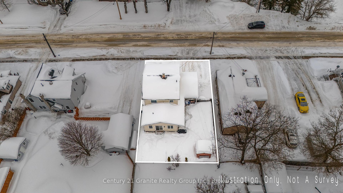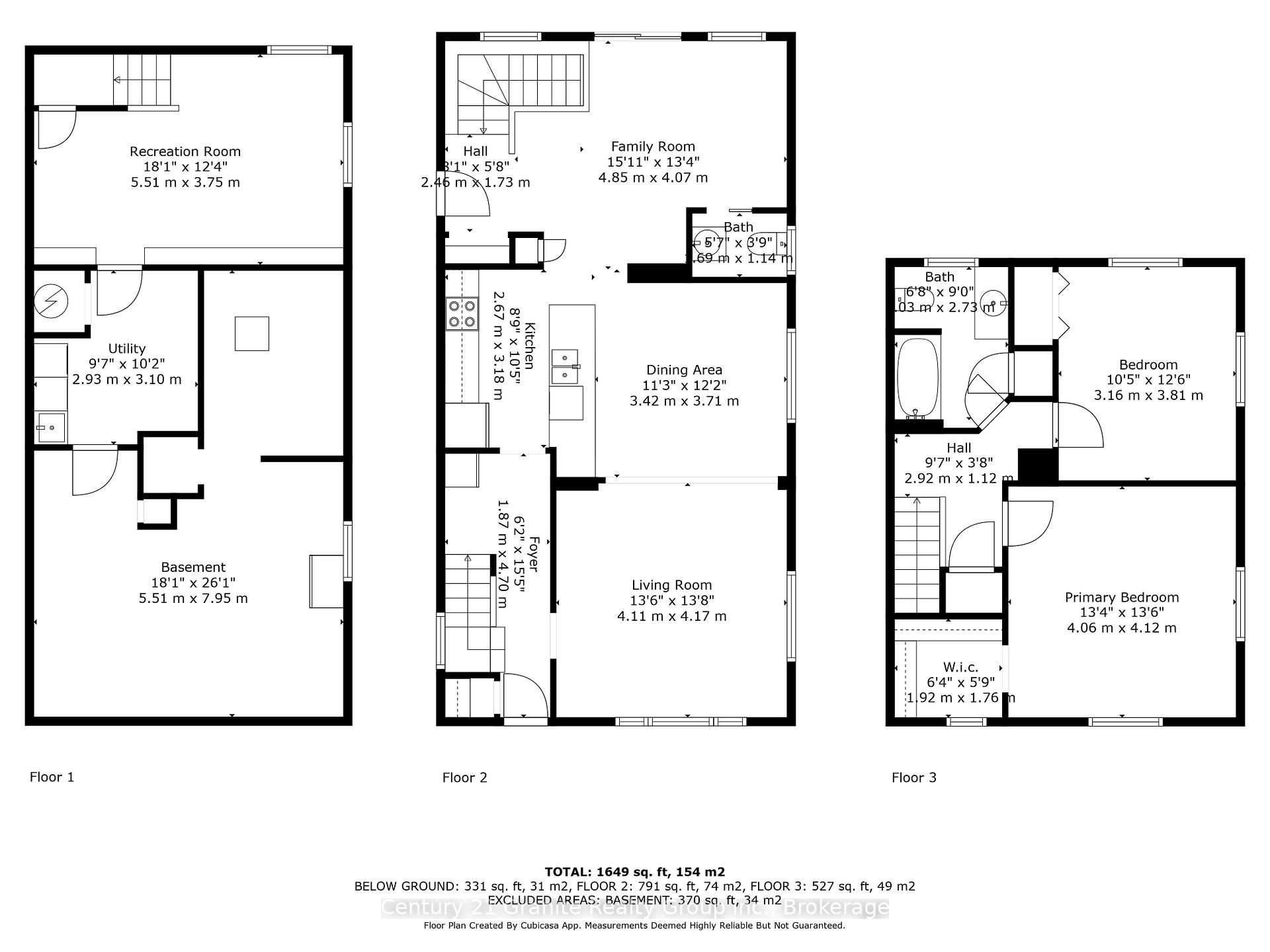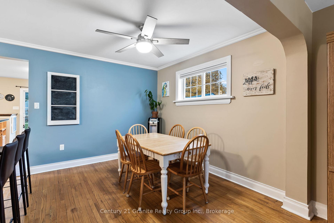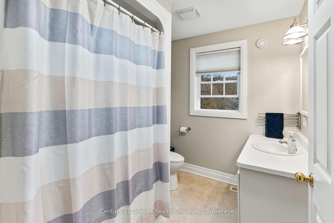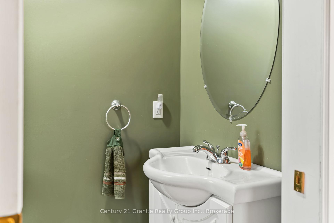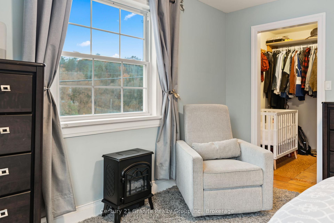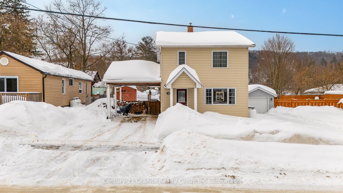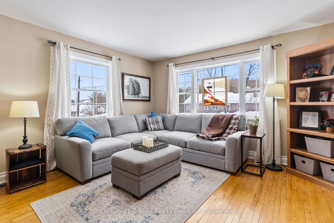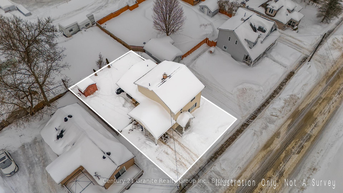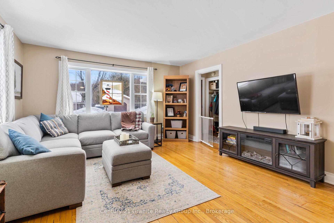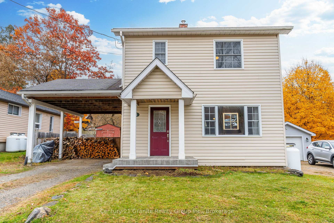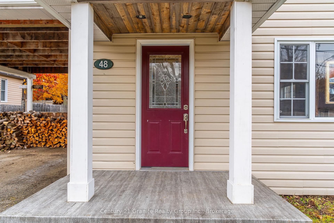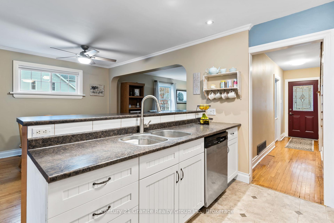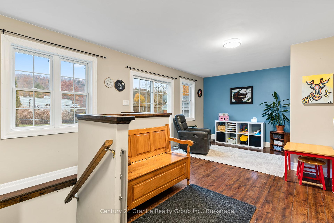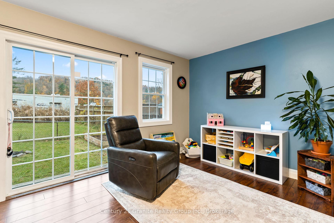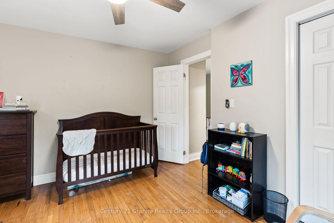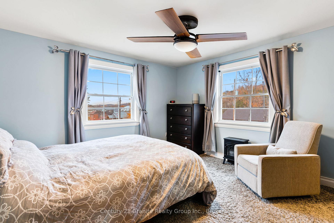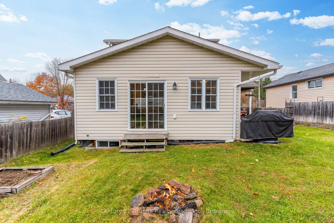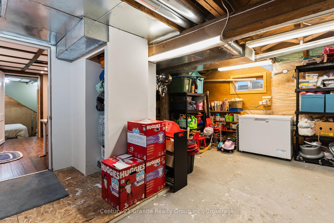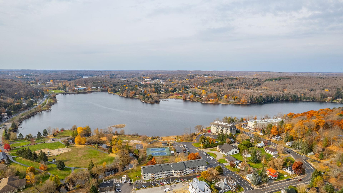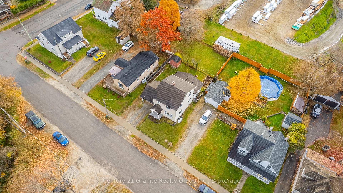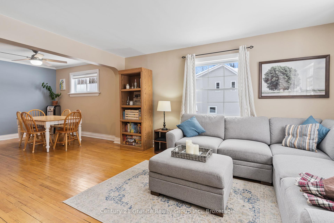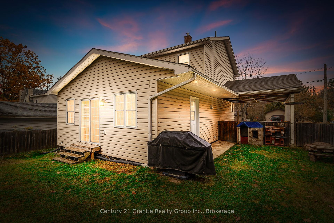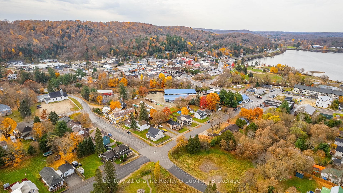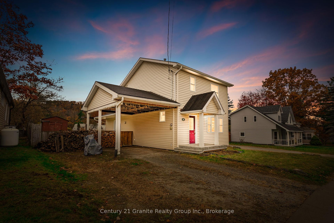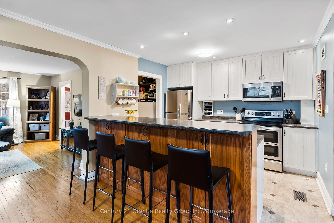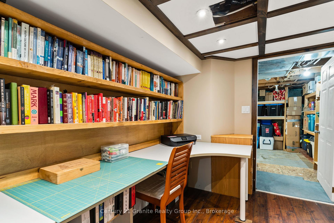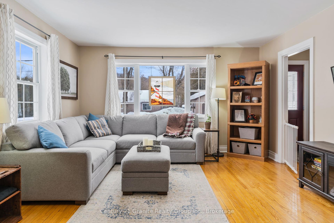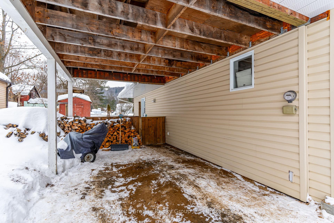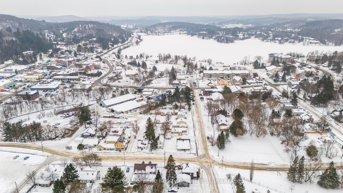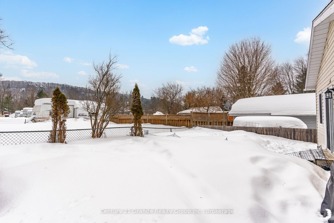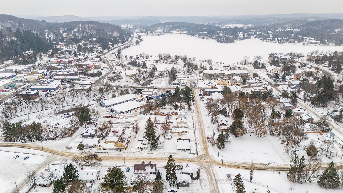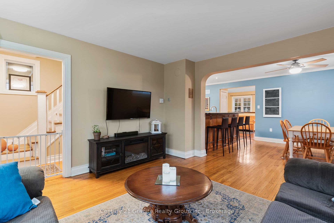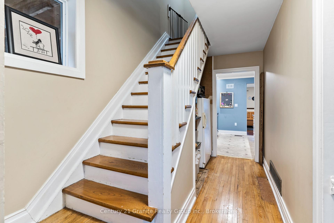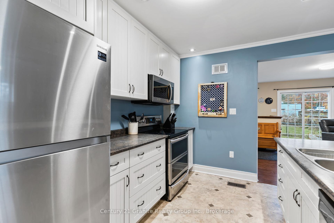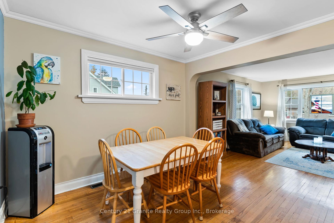$525,000
Available - For Sale
Listing ID: X12004982
48 Victoria Stre , Dysart et al, K0M 1S0, Haliburton
| Spacious & Bright Gem in the Heart of Haliburton! This beautifully maintained 1,830 sq ft home blends modern comfort with original charm. With large rooms, gleaming hardwood floors, and an abundance of natural light, it's perfect for both family living and entertaining. The galley-style kitchen features stainless steel appliances, custom cabinetry, and a built-in island. Upstairs, the spacious master bedroom boasts a walk-in closet, while a second bedroom and a stylish 4-pc bath offer added convenience. The finished basement, professionally completed in 2019, provides additional living space with endless possibilities for a rec room, home office, or guest suite. Plus, a separate storage area adds practicality and organization. A tasteful addition in 2009 leads to a fenced-in backyard, perfect for outdoor enjoyment. Located just minutes from Downtown Haliburton and a short walk to Head Lake Beach, this home is ideal for families, first-time buyers, or investors looking for a great property with potential. Schedule your viewing today to see everything this home has to offer! |
| Price | $525,000 |
| Taxes: | $2194.11 |
| Occupancy: | Owner |
| Address: | 48 Victoria Stre , Dysart et al, K0M 1S0, Haliburton |
| Acreage: | < .50 |
| Directions/Cross Streets: | Maple Ave, Pine St |
| Rooms: | 9 |
| Bedrooms: | 2 |
| Bedrooms +: | 0 |
| Family Room: | T |
| Basement: | Partially Fi |
| Level/Floor | Room | Length(ft) | Width(ft) | Descriptions | |
| Room 1 | Basement | Recreatio | 18.07 | 12.3 | Finished |
| Room 2 | Basement | 18.07 | 26.08 | ||
| Room 3 | Basement | Laundry | 9.61 | 10.17 | Laundry Sink, B/I Bookcase |
| Room 4 | Main | Family Ro | 15.91 | 13.35 | W/O To Garden, 2 Pc Bath |
| Room 5 | Main | Dining Ro | 11.22 | 12.17 | |
| Room 6 | Main | Living Ro | 13.48 | 13.68 | Hardwood Floor |
| Room 7 | Main | Kitchen | 18.6 | 10.43 | Walk Through, Breakfast Bar |
| Room 8 | Second | Primary B | 13.32 | 13.51 | Walk-In Closet(s) |
| Room 9 | Second | Bedroom 2 | 10.36 | 10.43 | |
| Room 10 | Second | Bathroom | 13.22 | 8.95 | 4 Pc Bath |
| Washroom Type | No. of Pieces | Level |
| Washroom Type 1 | 2 | Main |
| Washroom Type 2 | 4 | Second |
| Washroom Type 3 | 0 | |
| Washroom Type 4 | 0 | |
| Washroom Type 5 | 0 |
| Total Area: | 0.00 |
| Approximatly Age: | 51-99 |
| Property Type: | Detached |
| Style: | 1 1/2 Storey |
| Exterior: | Vinyl Siding |
| Garage Type: | Carport |
| (Parking/)Drive: | Available |
| Drive Parking Spaces: | 2 |
| Park #1 | |
| Parking Type: | Available |
| Park #2 | |
| Parking Type: | Available |
| Pool: | None |
| Other Structures: | Garden Shed |
| Approximatly Age: | 51-99 |
| Approximatly Square Footage: | 1100-1500 |
| Property Features: | Arts Centre, Fenced Yard |
| CAC Included: | N |
| Water Included: | N |
| Cabel TV Included: | N |
| Common Elements Included: | N |
| Heat Included: | N |
| Parking Included: | N |
| Condo Tax Included: | N |
| Building Insurance Included: | N |
| Fireplace/Stove: | N |
| Heat Type: | Forced Air |
| Central Air Conditioning: | None |
| Central Vac: | N |
| Laundry Level: | Syste |
| Ensuite Laundry: | F |
| Sewers: | Sewer |
| Water: | Drilled W |
| Water Supply Types: | Drilled Well |
| Utilities-Cable: | A |
| Utilities-Hydro: | Y |
$
%
Years
This calculator is for demonstration purposes only. Always consult a professional
financial advisor before making personal financial decisions.
| Although the information displayed is believed to be accurate, no warranties or representations are made of any kind. |
| Century 21 Granite Realty Group Inc. |
|
|

Wally Islam
Real Estate Broker
Dir:
416-949-2626
Bus:
416-293-8500
Fax:
905-913-8585
| Virtual Tour | Book Showing | Email a Friend |
Jump To:
At a Glance:
| Type: | Freehold - Detached |
| Area: | Haliburton |
| Municipality: | Dysart et al |
| Neighbourhood: | Dysart |
| Style: | 1 1/2 Storey |
| Approximate Age: | 51-99 |
| Tax: | $2,194.11 |
| Beds: | 2 |
| Baths: | 2 |
| Fireplace: | N |
| Pool: | None |
Locatin Map:
Payment Calculator:
