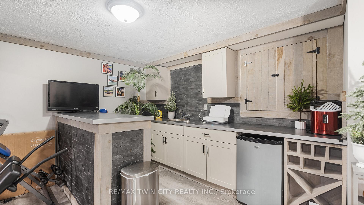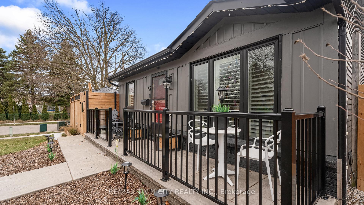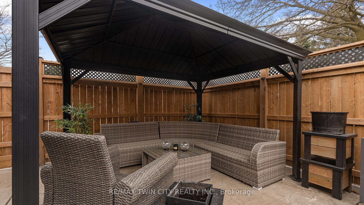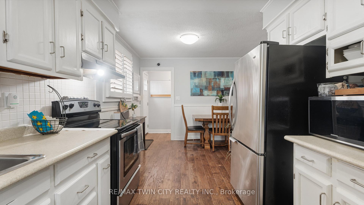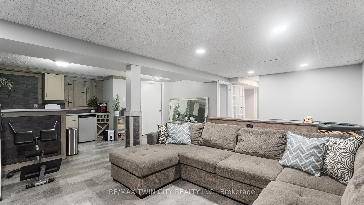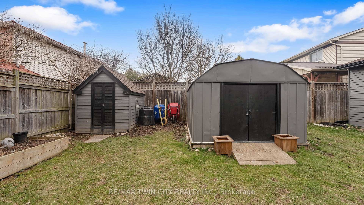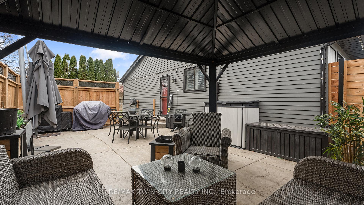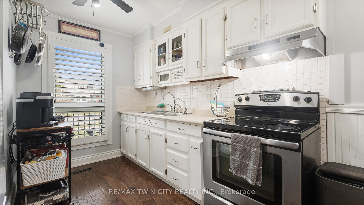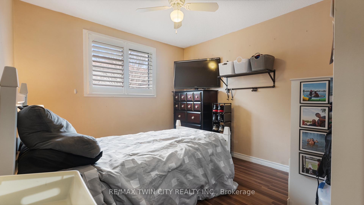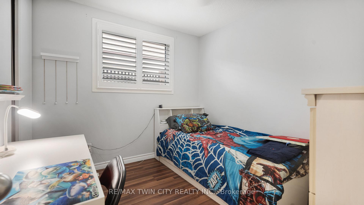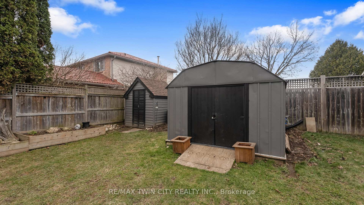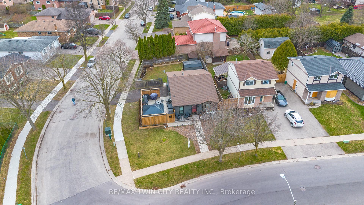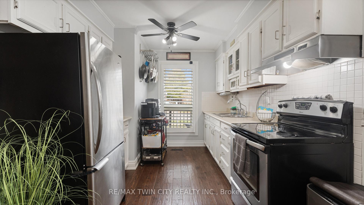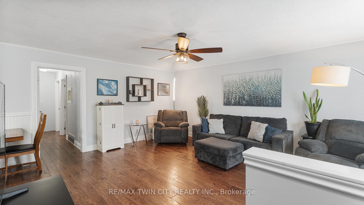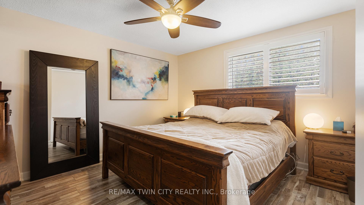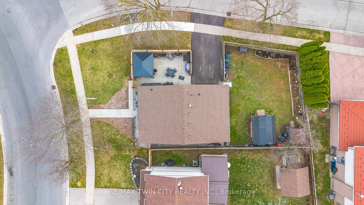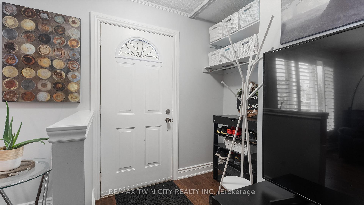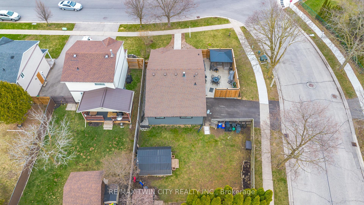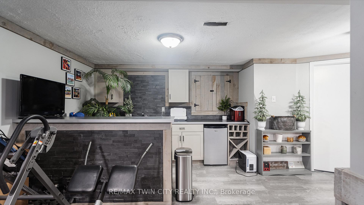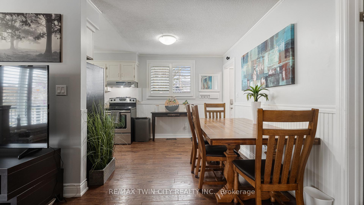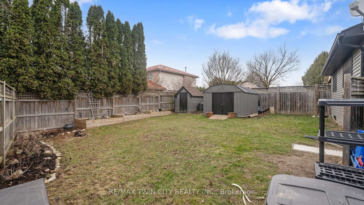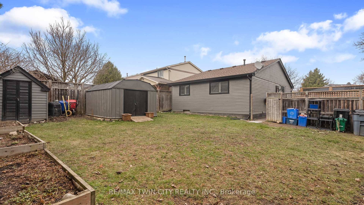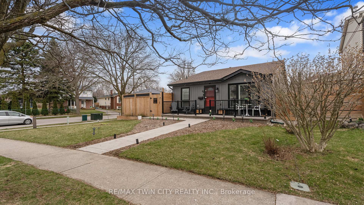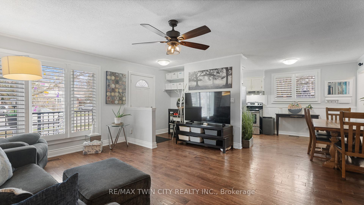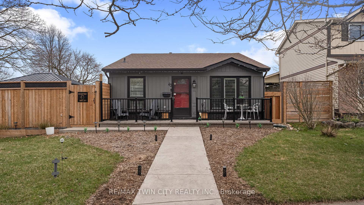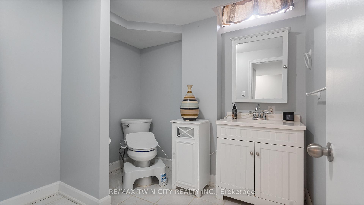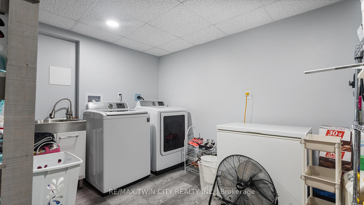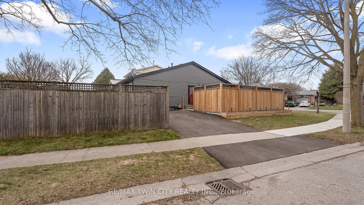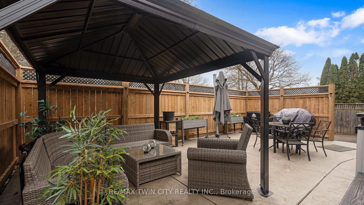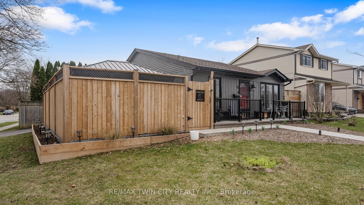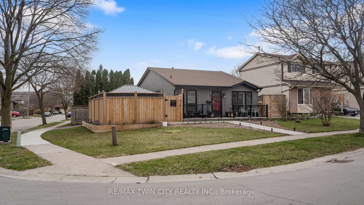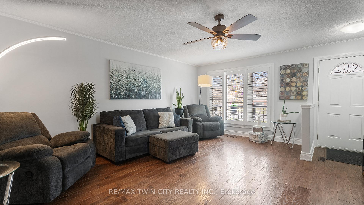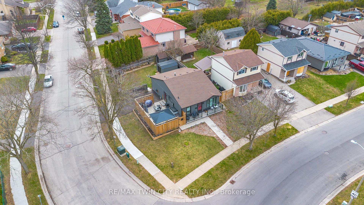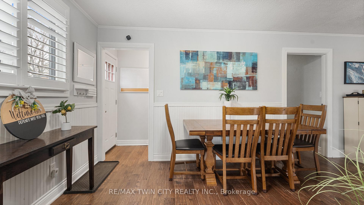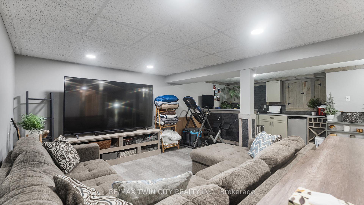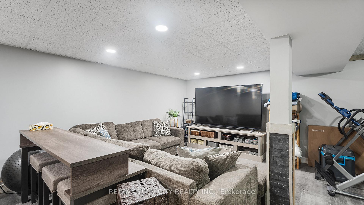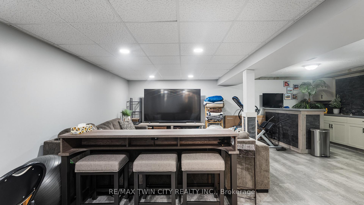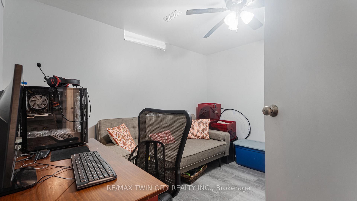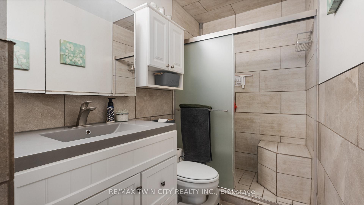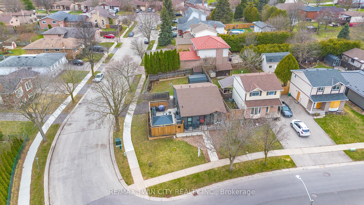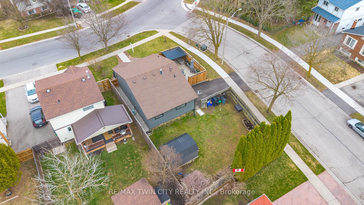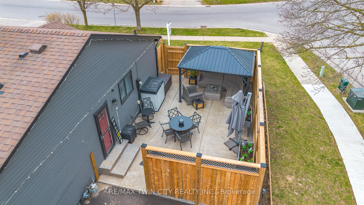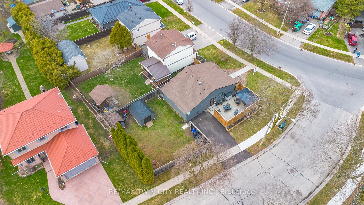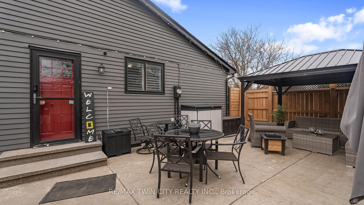$599,900
Available - For Sale
Listing ID: X12084731
43 Viscount Road , Brant, N3P 1J1, Brant
| Welcome to 43 Viscount Road, Brantford A Beautifully Maintained North End Bungalow! Nestled in one of Brantfords most sought-after neighbourhoods, this charming detached bungalow offers comfort, style, and convenience in one perfect package. With 3 bedrooms plus a versatile den, and 1.5 renovated bathrooms (2021), this home is ideal for first-time buyers, growing families, or anyone looking to downsize without compromise. Step inside to find a carpet-free interior featuring luxurious, high-end hardwood flooring on the main level and freshly painted walls throughout completely move-in ready! Natural light pours through the California shutters that adorn every window, adding elegance and privacy. The finished basement boasts a fantastic bar area, perfect for entertaining or relaxing after a long day. Step outside to enjoy a private, fully fenced backyard, ideal for kids, pets, and outdoor gatherings. The stamped concrete pad wraps around the front and side of the home, offering great curb appeal and low-maintenance living. The roof was replaced just 5 years ago, giving peace of mind for years to come. Location is everything, and this home has it all close to Costco, parks, great schools, highway access, and all major amenities. Whether youre commuting, running errands, or heading out for a day of fun, youll love the convenience of this north-end location. Dont miss your opportunity to own this beautiful, move-in ready bungalow in a family-friendly neighbourhood. Book your private showing today 43 Viscount Road wont last long! |
| Price | $599,900 |
| Taxes: | $3435.72 |
| Assessment Year: | 2024 |
| Occupancy: | Owner |
| Address: | 43 Viscount Road , Brant, N3P 1J1, Brant |
| Directions/Cross Streets: | Brantwood Park rd |
| Rooms: | 16 |
| Bedrooms: | 3 |
| Bedrooms +: | 0 |
| Family Room: | F |
| Basement: | Full, Walk-Up |
| Level/Floor | Room | Length(ft) | Width(ft) | Descriptions | |
| Room 1 | Main | Kitchen | 8.92 | 9.84 | |
| Room 2 | Main | Bedroom | 12.23 | 12.66 | |
| Room 3 | Main | Bedroom 2 | 9.84 | 12.07 | |
| Room 4 | Main | Bedroom 3 | 9.84 | 9.09 | |
| Room 5 | Main | Living Ro | 11.84 | 18.17 | |
| Room 6 | Main | Bathroom | 11.18 | 5.02 | 3 Pc Bath |
| Room 7 | Basement | Den | 10.76 | 10.4 | |
| Room 8 | Basement | Recreatio | 19.75 | 20.83 | |
| Room 9 | Basement | Bathroom | 6.63 | 8.27 | 2 Pc Bath |
| Room 10 | Basement | Laundry | 12.33 | 8.76 |
| Washroom Type | No. of Pieces | Level |
| Washroom Type 1 | 2 | Basement |
| Washroom Type 2 | 3 | Main |
| Washroom Type 3 | 0 | |
| Washroom Type 4 | 0 | |
| Washroom Type 5 | 0 |
| Total Area: | 0.00 |
| Property Type: | Detached |
| Style: | Bungalow |
| Exterior: | Brick, Aluminum Siding |
| Garage Type: | None |
| (Parking/)Drive: | Private Do |
| Drive Parking Spaces: | 2 |
| Park #1 | |
| Parking Type: | Private Do |
| Park #2 | |
| Parking Type: | Private Do |
| Pool: | None |
| Approximatly Square Footage: | 700-1100 |
| CAC Included: | N |
| Water Included: | N |
| Cabel TV Included: | N |
| Common Elements Included: | N |
| Heat Included: | N |
| Parking Included: | N |
| Condo Tax Included: | N |
| Building Insurance Included: | N |
| Fireplace/Stove: | N |
| Heat Type: | Forced Air |
| Central Air Conditioning: | Central Air |
| Central Vac: | N |
| Laundry Level: | Syste |
| Ensuite Laundry: | F |
| Sewers: | Sewer |
$
%
Years
This calculator is for demonstration purposes only. Always consult a professional
financial advisor before making personal financial decisions.
| Although the information displayed is believed to be accurate, no warranties or representations are made of any kind. |
| RE/MAX TWIN CITY REALTY INC. |
|
|

Wally Islam
Real Estate Broker
Dir:
416-949-2626
Bus:
416-293-8500
Fax:
905-913-8585
| Virtual Tour | Book Showing | Email a Friend |
Jump To:
At a Glance:
| Type: | Freehold - Detached |
| Area: | Brant |
| Municipality: | Brant |
| Neighbourhood: | Brantford Twp |
| Style: | Bungalow |
| Tax: | $3,435.72 |
| Beds: | 3 |
| Baths: | 2 |
| Fireplace: | N |
| Pool: | None |
Locatin Map:
Payment Calculator:
