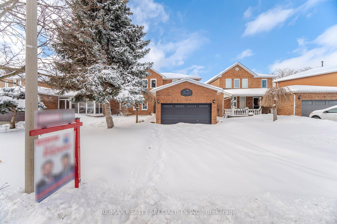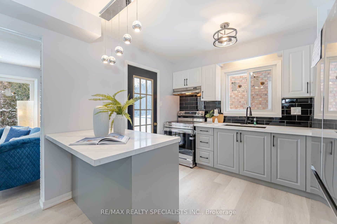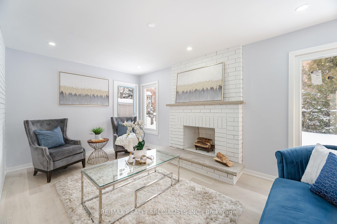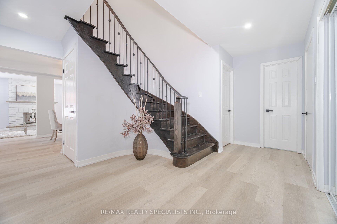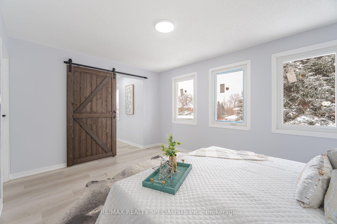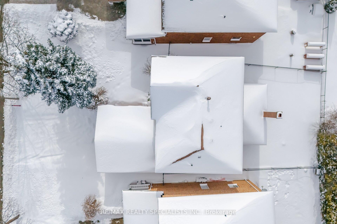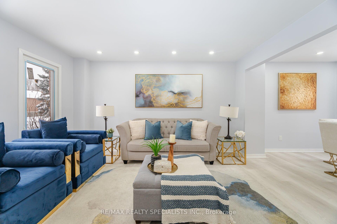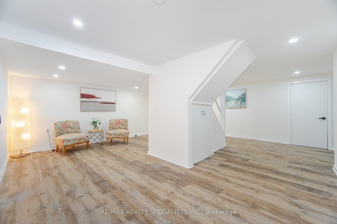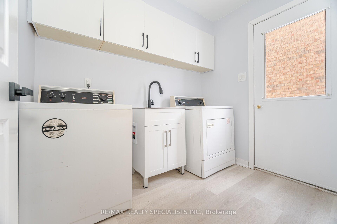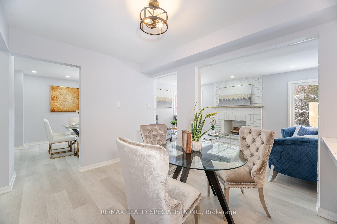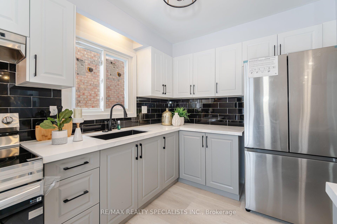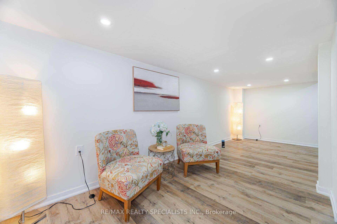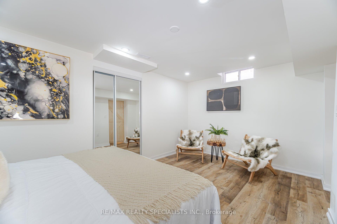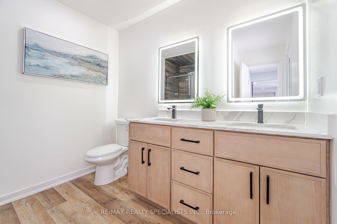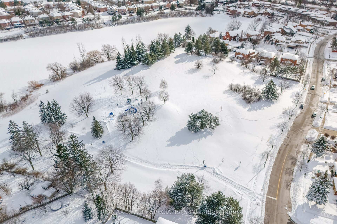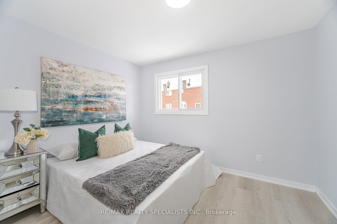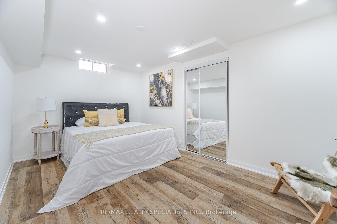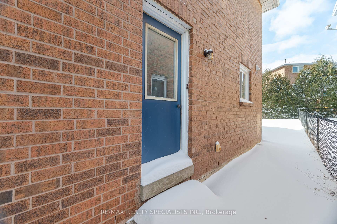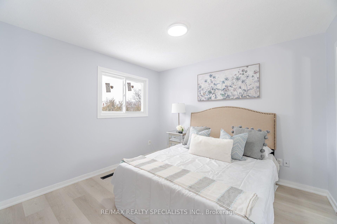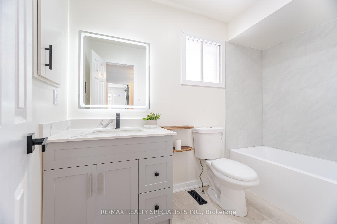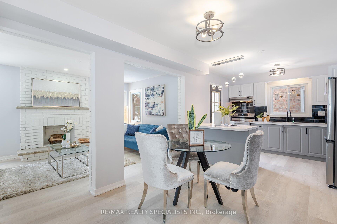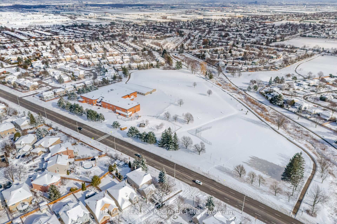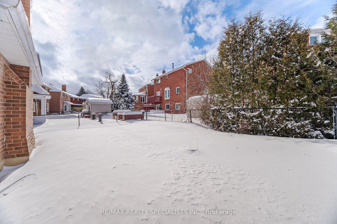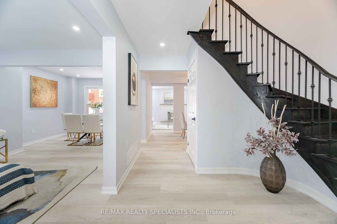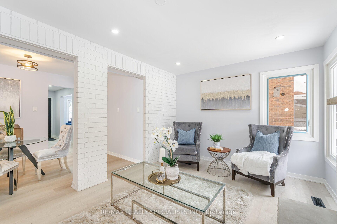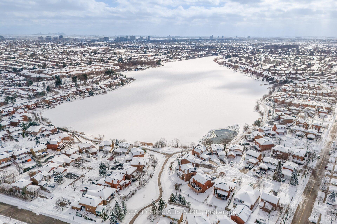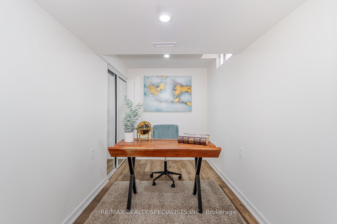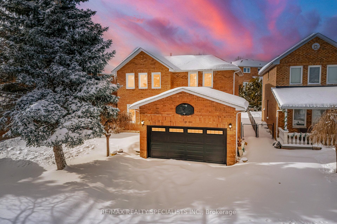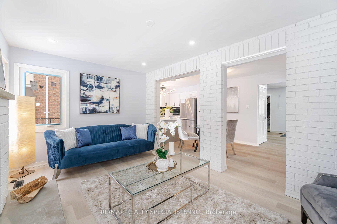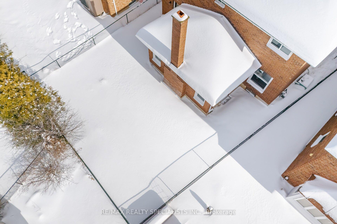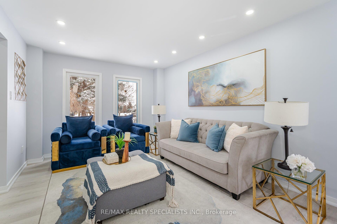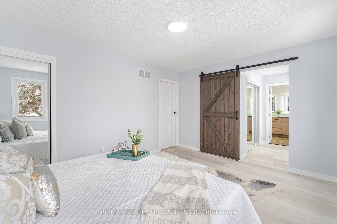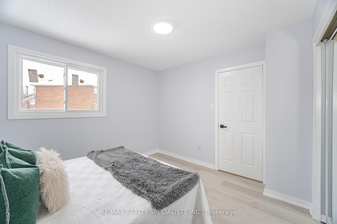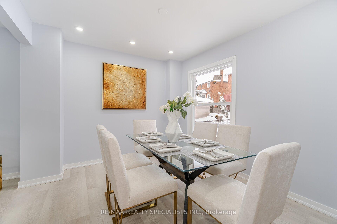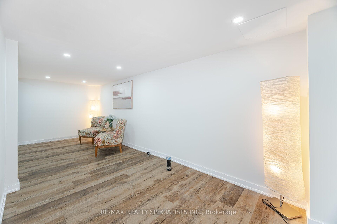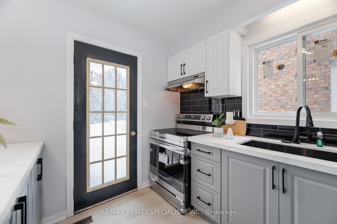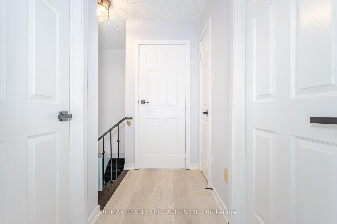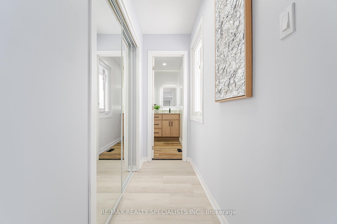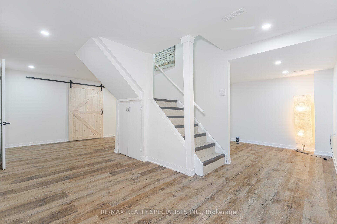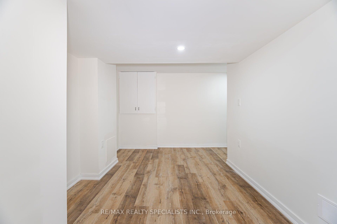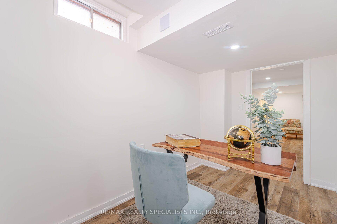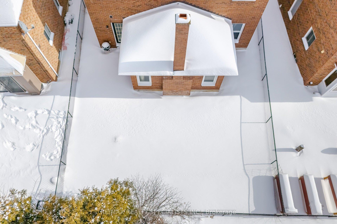$1,059,000
Available - For Sale
Listing ID: W12084759
21 Porteous Circ , Brampton, L6S 5C1, Peel
| This impeccably newly renovated and upgraded 3+2 bed, 3 bath, 6 Car Parking, detached home in the prestigious neighborhood of Professor's Lake boasts over $125 K in luxury finishes, including Spanish Custom Flooring throughout. Designed with a sought-after layout, it offers separate living, dining, and family rooms, all enhanced by pot lights and large New Windows. The high-end kitchen features a stylish backsplash, Custom Light Fixtures, brand new high-end Samsung Appliances that have never been used, and a breakfast area with Custom Light Fixture. Family room has a wood burning fireplace and exposed real brick wall. Upstairs, the spacious primary master bedroom offers two closets and a spa-like ensuite with Custom Barn Door. The two large additional bedrooms with closets share a modern 4-piece new remodeled bath. The fully finished basement features two bedrooms, one of them with another Custom Barn Door and a generous living area to entertain guests and endless possibilities. A large backyard is perfect for summer entertaining with a new stone patio. The best with up to 6 car parking which include a New Double Car Garage door. Conveniently located near top-rated schools and just five minutes from Hwy 410, this meticulously renovated home is a rare find and a must-see! This home has not been lived in since being renovated! |
| Price | $1,059,000 |
| Taxes: | $6032.00 |
| Occupancy: | Vacant |
| Address: | 21 Porteous Circ , Brampton, L6S 5C1, Peel |
| Directions/Cross Streets: | Torbram Rd & Bovaird Dr |
| Rooms: | 5 |
| Rooms +: | 3 |
| Bedrooms: | 3 |
| Bedrooms +: | 2 |
| Family Room: | T |
| Basement: | Finished, Full |
| Level/Floor | Room | Length(ft) | Width(ft) | Descriptions | |
| Room 1 | Main | Living Ro | Pot Lights, Window | ||
| Room 2 | Main | Dining Ro | Pot Lights, Window | ||
| Room 3 | Main | Kitchen | Stainless Steel Appl, Backsplash, Breakfast Area | ||
| Room 4 | Main | Family Ro | Fireplace, Pot Lights, Window | ||
| Room 5 | Second | Primary B | Fireplace, Pot Lights, Window | ||
| Room 6 | Second | Bedroom 2 | 4 Pc Ensuite, Walk-In Closet(s), Window | ||
| Room 7 | Second | Bedroom 3 | 3 Pc Bath, Closet, Window | ||
| Room 8 | Basement | Bedroom | 3 Pc Bath, Closet, Window | ||
| Room 9 | Basement | Bedroom | Closet, Window |
| Washroom Type | No. of Pieces | Level |
| Washroom Type 1 | 2 | Main |
| Washroom Type 2 | 3 | Second |
| Washroom Type 3 | 3 | Second |
| Washroom Type 4 | 0 | |
| Washroom Type 5 | 0 |
| Total Area: | 0.00 |
| Property Type: | Detached |
| Style: | 2-Storey |
| Exterior: | Brick |
| Garage Type: | Attached |
| (Parking/)Drive: | Private Do |
| Drive Parking Spaces: | 4 |
| Park #1 | |
| Parking Type: | Private Do |
| Park #2 | |
| Parking Type: | Private Do |
| Pool: | None |
| Approximatly Square Footage: | 1500-2000 |
| CAC Included: | N |
| Water Included: | N |
| Cabel TV Included: | N |
| Common Elements Included: | N |
| Heat Included: | N |
| Parking Included: | N |
| Condo Tax Included: | N |
| Building Insurance Included: | N |
| Fireplace/Stove: | Y |
| Heat Type: | Forced Air |
| Central Air Conditioning: | Central Air |
| Central Vac: | N |
| Laundry Level: | Syste |
| Ensuite Laundry: | F |
| Sewers: | Sewer |
$
%
Years
This calculator is for demonstration purposes only. Always consult a professional
financial advisor before making personal financial decisions.
| Although the information displayed is believed to be accurate, no warranties or representations are made of any kind. |
| RE/MAX REALTY SPECIALISTS INC. |
|
|

Wally Islam
Real Estate Broker
Dir:
416-949-2626
Bus:
416-293-8500
Fax:
905-913-8585
| Virtual Tour | Book Showing | Email a Friend |
Jump To:
At a Glance:
| Type: | Freehold - Detached |
| Area: | Peel |
| Municipality: | Brampton |
| Neighbourhood: | Northgate |
| Style: | 2-Storey |
| Tax: | $6,032 |
| Beds: | 3+2 |
| Baths: | 3 |
| Fireplace: | Y |
| Pool: | None |
Locatin Map:
Payment Calculator:
