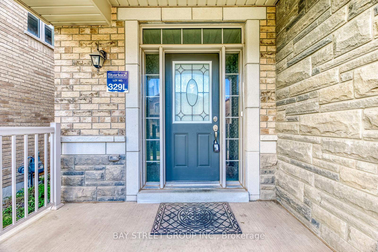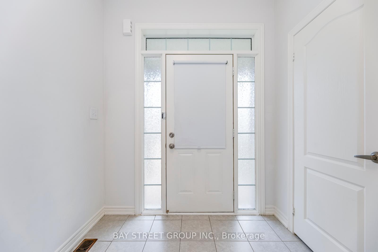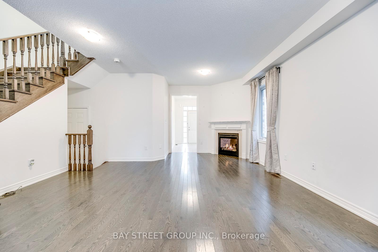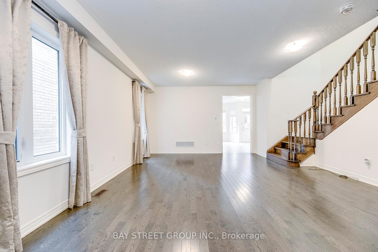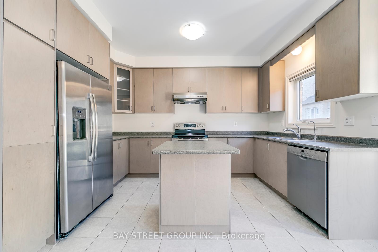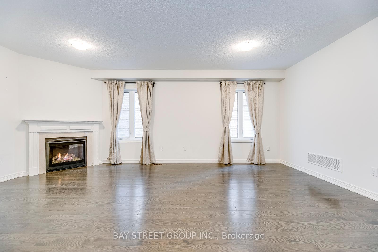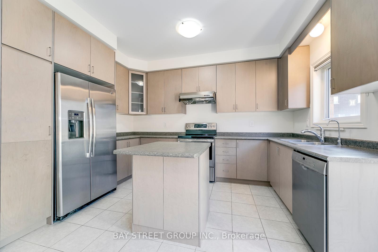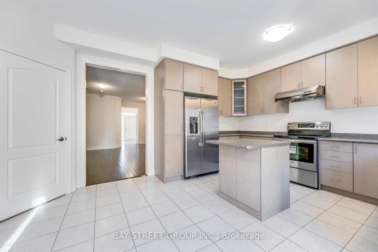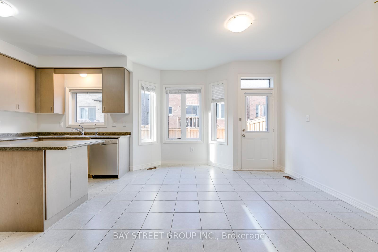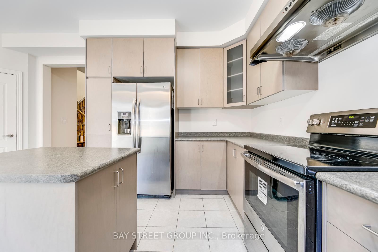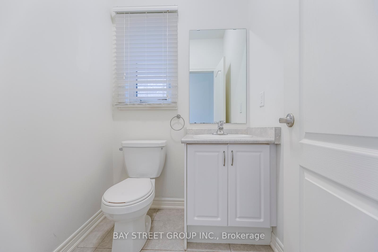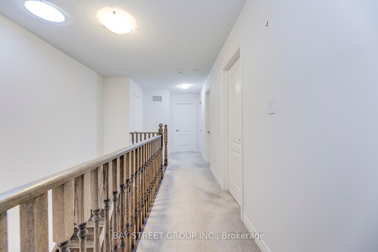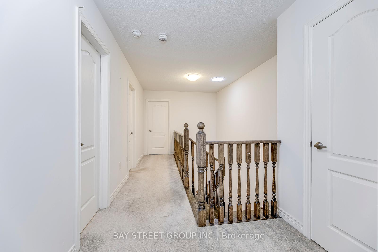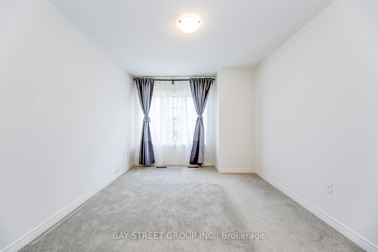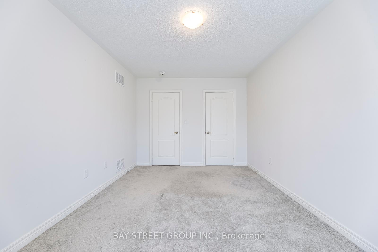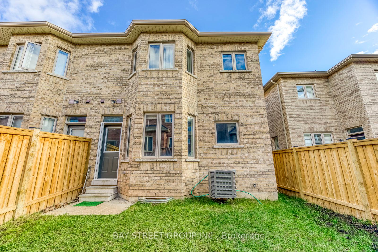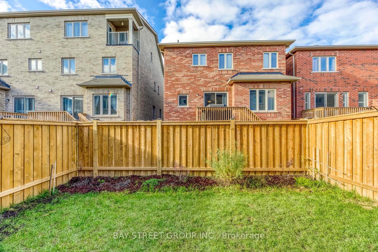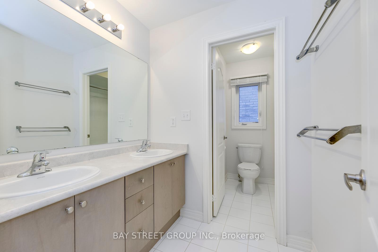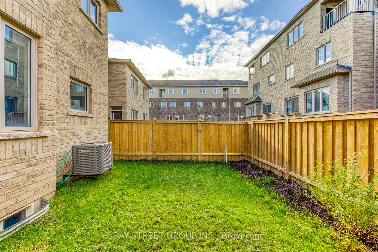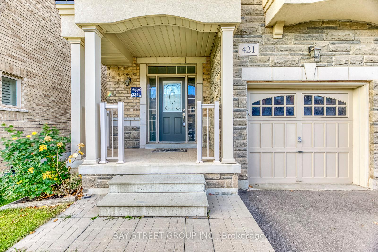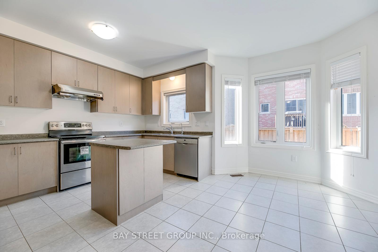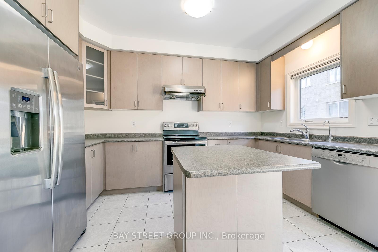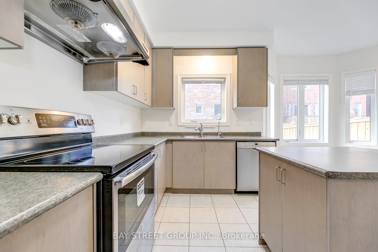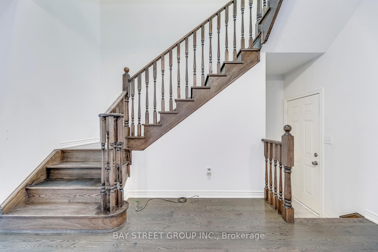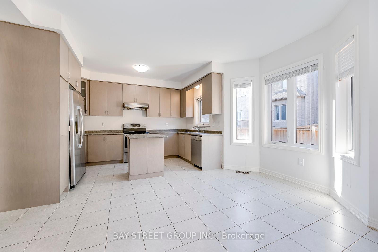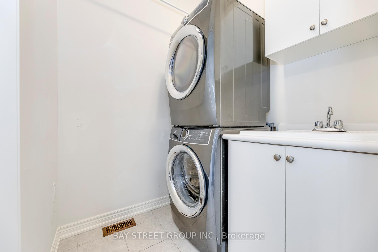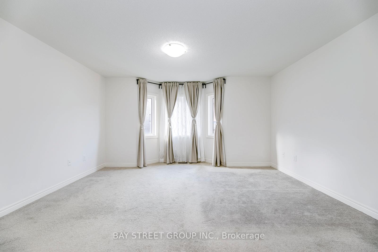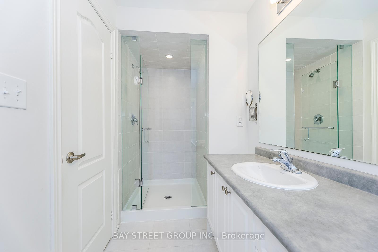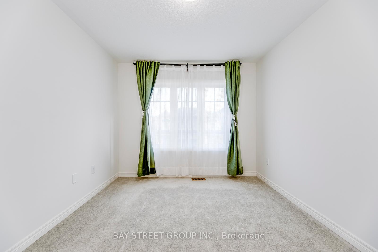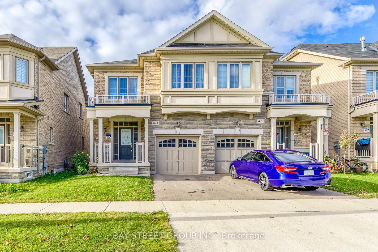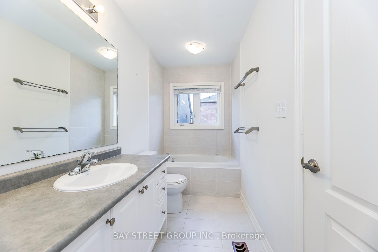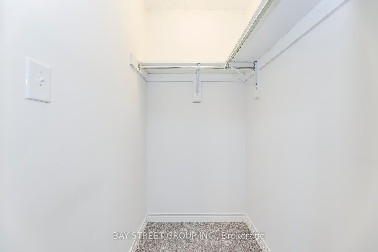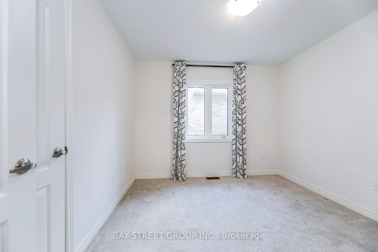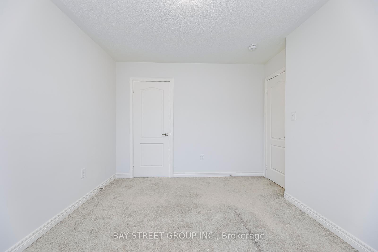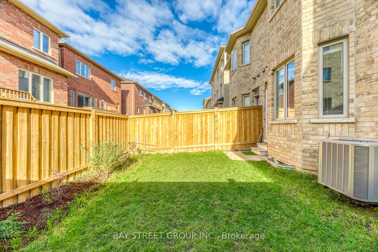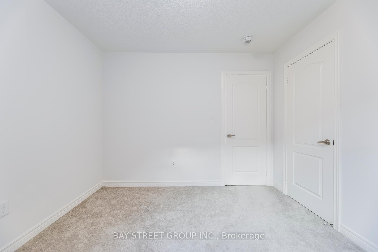$4,000
Available - For Rent
Listing ID: W12082875
421 GEORGE RYAN Aven , Oakville, L6H 0S2, Halton
| Discover the perfect blend of style, comfort, and convenience in this stunning semi-detached home, nestled in the high-demand heart of Oakville. Built just 7 years ago, this home offers a contemporary design tailored for modern living. With 4 spacious bedrooms and 3 well-appointed bathrooms, this property presents a unique opportunity to enjoy suburban tranquility without compromising on accessibility.Step inside to be greeted by an inviting 9-foot ceiling on the main floor, enhancing the spacious and airy feel of the open concept living area. The elegant kitchen is a true centerpiece, boasting a seamless walkout, ideal for entertaining and creating memorable moments with family and friends. Accented by solid oakwood stairs and a cozy gas fireplace, the home radiates warmth and charm throughout.The master bedroom is a true retreat featuring a generous walk-in closet and a luxurious ensuite, providing the perfect sanctuary after a long day. The home's strategic location ensures convenience with easy access to major highways including QEW, 401, 403, and 407, as well as GO Transit, making commuting effortless. Families will appreciate the short stroll to top-rated schools, Shoppers Drug Mart, local parks, and more.Every inch of this property is designed with your lifestyle in mind. Don't miss the chance to own this stylish and desirable residence in one of Oakvilles most sought-after neighbourhoods. Embrace the opportunity to call this impeccable house your home. |
| Price | $4,000 |
| Taxes: | $0.00 |
| Occupancy: | Tenant |
| Address: | 421 GEORGE RYAN Aven , Oakville, L6H 0S2, Halton |
| Directions/Cross Streets: | Dundas & 8th Line |
| Rooms: | 10 |
| Rooms +: | 0 |
| Bedrooms: | 4 |
| Bedrooms +: | 0 |
| Family Room: | T |
| Basement: | Unfinished, Crawl Space |
| Furnished: | Unfu |
| Washroom Type | No. of Pieces | Level |
| Washroom Type 1 | 3 | Main |
| Washroom Type 2 | 4 | Second |
| Washroom Type 3 | 0 | |
| Washroom Type 4 | 0 | |
| Washroom Type 5 | 0 |
| Total Area: | 0.00 |
| Approximatly Age: | 6-15 |
| Property Type: | Semi-Detached |
| Style: | 2-Storey |
| Exterior: | Brick |
| Garage Type: | Attached |
| (Parking/)Drive: | Private |
| Drive Parking Spaces: | 1 |
| Park #1 | |
| Parking Type: | Private |
| Park #2 | |
| Parking Type: | Private |
| Pool: | None |
| Laundry Access: | Laundry Room |
| Approximatly Age: | 6-15 |
| Approximatly Square Footage: | < 700 |
| CAC Included: | N |
| Water Included: | N |
| Cabel TV Included: | N |
| Common Elements Included: | N |
| Heat Included: | N |
| Parking Included: | Y |
| Condo Tax Included: | N |
| Building Insurance Included: | N |
| Fireplace/Stove: | N |
| Heat Type: | Forced Air |
| Central Air Conditioning: | Central Air |
| Central Vac: | N |
| Laundry Level: | Syste |
| Ensuite Laundry: | F |
| Elevator Lift: | False |
| Sewers: | Sewer |
| Although the information displayed is believed to be accurate, no warranties or representations are made of any kind. |
| BAY STREET GROUP INC. |
|
|

Wally Islam
Real Estate Broker
Dir:
416-949-2626
Bus:
416-293-8500
Fax:
905-913-8585
| Virtual Tour | Book Showing | Email a Friend |
Jump To:
At a Glance:
| Type: | Freehold - Semi-Detached |
| Area: | Halton |
| Municipality: | Oakville |
| Neighbourhood: | 1010 - JM Joshua Meadows |
| Style: | 2-Storey |
| Approximate Age: | 6-15 |
| Beds: | 4 |
| Baths: | 3 |
| Fireplace: | N |
| Pool: | None |
Locatin Map:
