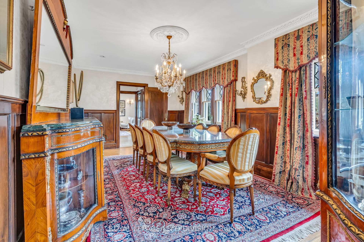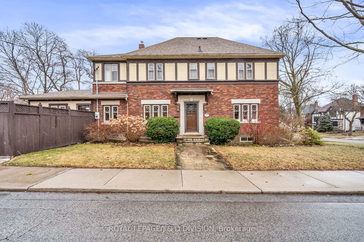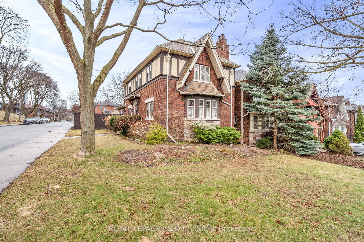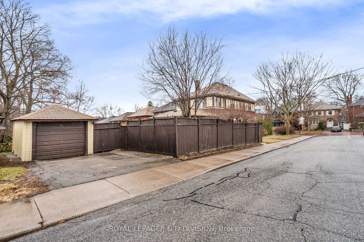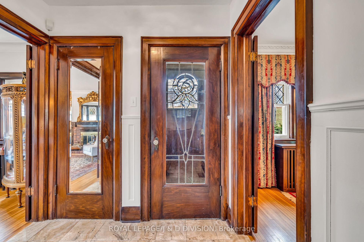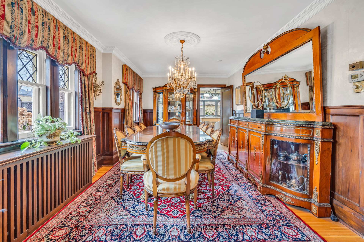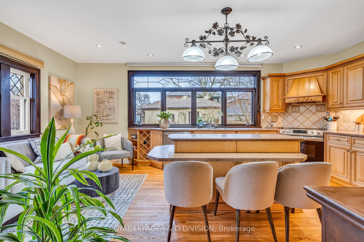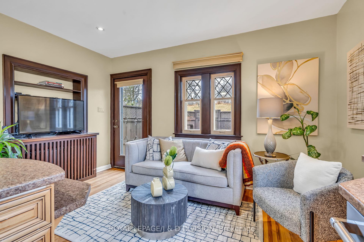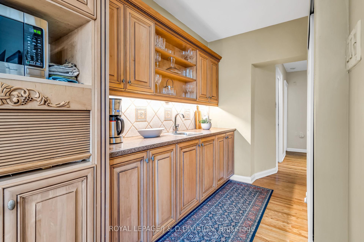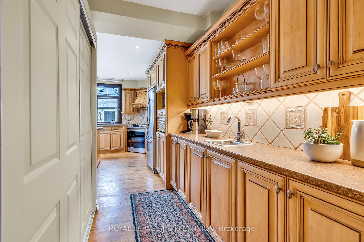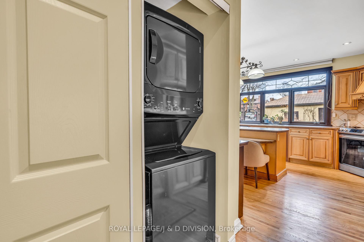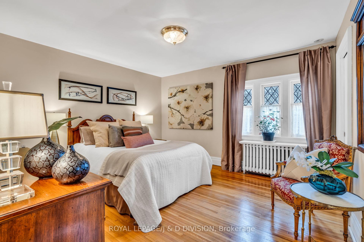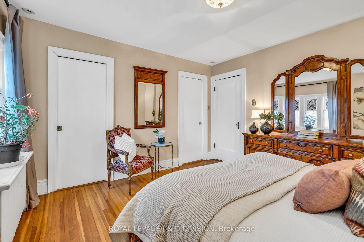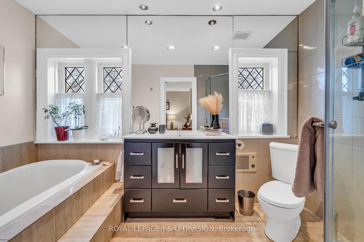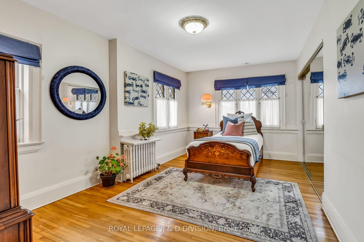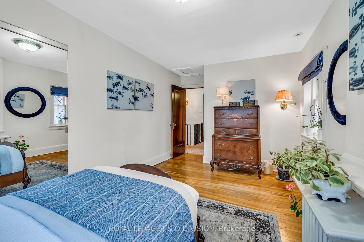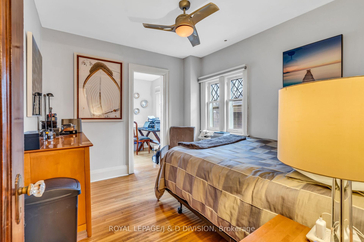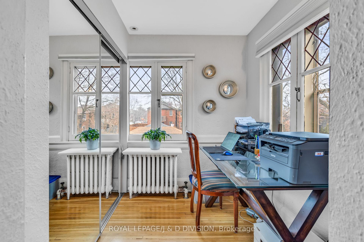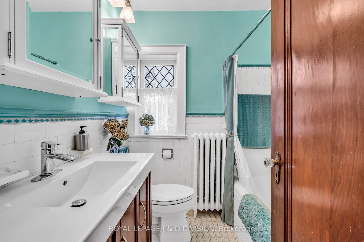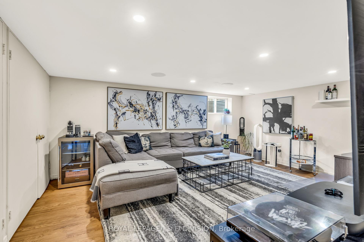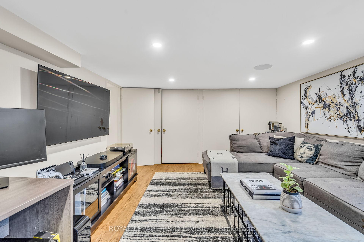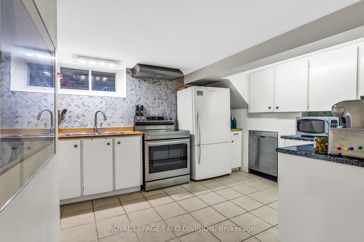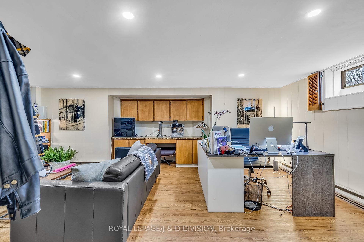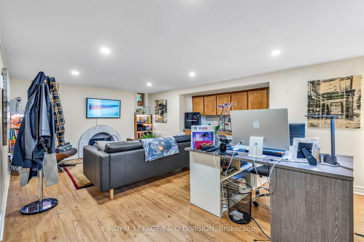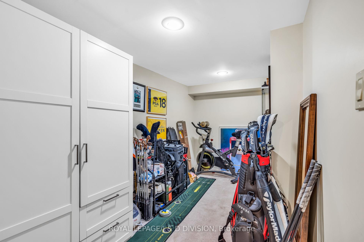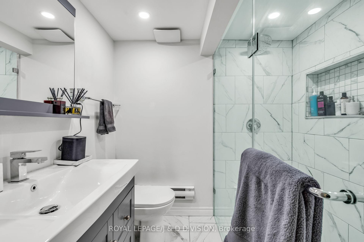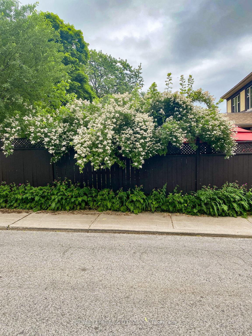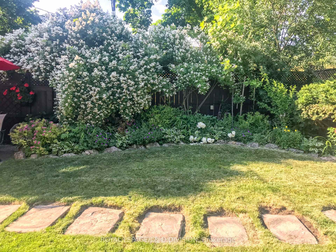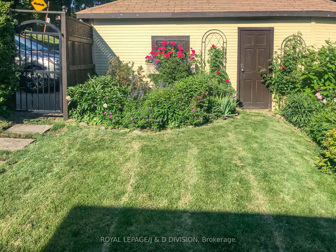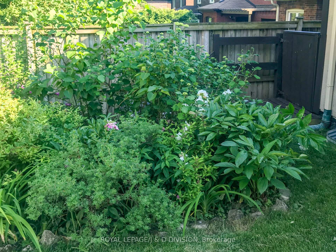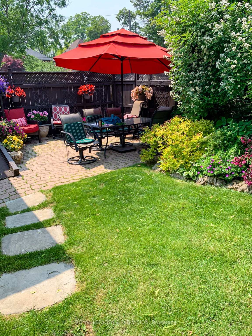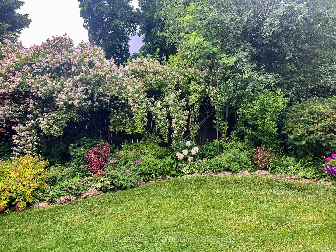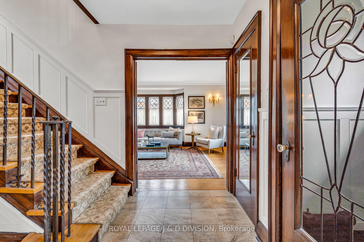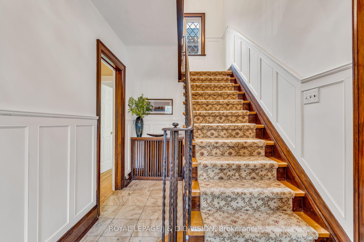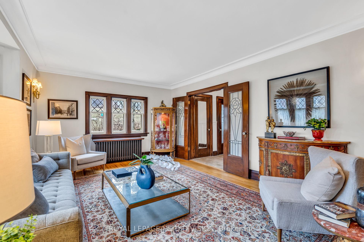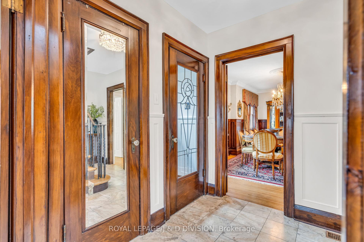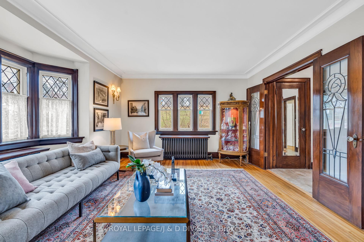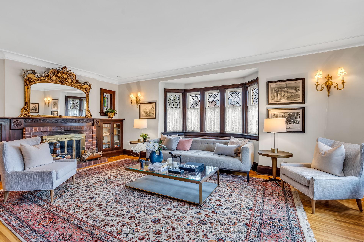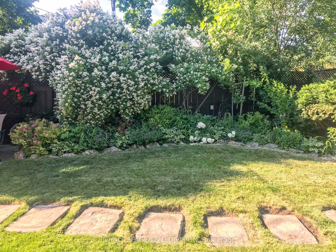$2,695,000
Available - For Sale
Listing ID: C12082389
77 College View Aven , Toronto, M5P 3M8, Toronto
| Welcome to 77 College View Ave., a spacious home with over 3,000 sq ft of total living space located in the prestigious Chaplin Estates / Forest Hill community. This grand residence has provided comfort for this family for 37 years and is now ready for a new family to make it their own & begin creating a lifetime of memories. The main floor features generously proportioned rooms w/ elegant finishes, including leaded doors & windows, wood trim, wood burning fireplace & wainscotting, reflecting the extraordinary design of a bygone era. The family-sized kitchen offers ample preparation & storage space, multiple windows overlooking the garden, & a large pantry area. A feature normally reserved for much larger homes. The cozy family room is seamlessly integrated with the kitchen & includes a cleverly designed centre-island with a built-in table for casual dining. The oversized formal dining room is perfect for hosting gatherings w/ ample space for significant furniture pieces. Upstairs, there are three spacious bedrooms, including a principal bedroom w/ a luxurious ensuite bathroom & walk-in closet, a second bedroom w/ an additional tandem room (double-closet), and a generously sized third bedroom with triple-closets. The lower level has been renovated into a fully contained 1 or 2 bedroom apt. & offers over 1,200 sq ft of flexible space. Or simply use the huge lower level space to meet your families exacting needs. Additionally, there is an opportunity to expand the mn fl. family room by accessing a legacy Committee of Adjustment Approval obtained by the Sellers but never actioned. Located across from Oriole Park School, & very close to a number of top private schools this location is perfect for accessing world-class education. An extra 10' of city-owned frontage makes it a 40' lot. With vibrant shopping & dining on The Eglinton Way, the pending opening of the LRT& the belt line movements away, this home offers all the convenience an urban family seeks. Welcome home!! |
| Price | $2,695,000 |
| Taxes: | $10393.00 |
| Occupancy: | Owner |
| Address: | 77 College View Aven , Toronto, M5P 3M8, Toronto |
| Directions/Cross Streets: | Elginton and Avenue Rd |
| Rooms: | 8 |
| Bedrooms: | 3 |
| Bedrooms +: | 2 |
| Family Room: | T |
| Basement: | Apartment, Separate Ent |
| Level/Floor | Room | Length(ft) | Width(ft) | Descriptions | |
| Room 1 | Main | Foyer | 7.08 | 4.82 | Marble Floor, Closet, Leaded Glass |
| Room 2 | Main | Living Ro | 20.01 | 12.6 | Hardwood Floor, Brick Fireplace, Leaded Glass |
| Room 3 | Main | Dining Ro | 18.93 | 11.32 | Hardwood Floor, Wainscoting, Crown Moulding |
| Room 4 | Main | Kitchen | 13.42 | 12.6 | Hardwood Floor, Centre Island, Overlooks Garden |
| Room 5 | Main | Pantry | 6 | 4.76 | Hardwood Floor, Combined w/Kitchen, Bar Sink |
| Room 6 | Main | Family Ro | 13.42 | 7.08 | Hardwood Floor, Combined w/Kitchen, W/O To Patio |
| Room 7 | Main | Laundry | 6 | 2.59 | Double Closet |
| Room 8 | Main | Bathroom | 7.9 | 3.08 | 2 Pc Bath, Ceramic Floor |
| Room 9 | Second | Primary B | 13.32 | 12.76 | Hardwood Floor, Walk-In Closet(s), 4 Pc Ensuite |
| Room 10 | Second | Bathroom | 6.43 | 6.26 | Ceramic Floor |
| Room 11 | Second | Bedroom 2 | 10.82 | 9.74 | Hardwood Floor, Ceiling Fan(s) |
| Room 12 | Second | Tandem | 6.66 | 6.17 | Hardwood Floor, Double Closet, Leaded Glass |
| Room 13 | Second | Bedroom 3 | 16.01 | 9.84 | Hardwood Floor, Double Closet, Leaded Glass |
| Room 14 | Basement | Recreatio | 19.42 | 11.84 | Laminate, Bar Sink, Electric Fireplace |
| Room 15 | Basement | Kitchen | 10.66 | 9.51 | Ceramic Floor, Double Sink, Window |
| Washroom Type | No. of Pieces | Level |
| Washroom Type 1 | 2 | Main |
| Washroom Type 2 | 4 | Second |
| Washroom Type 3 | 3 | Basement |
| Washroom Type 4 | 0 | |
| Washroom Type 5 | 0 |
| Total Area: | 0.00 |
| Approximatly Age: | 51-99 |
| Property Type: | Detached |
| Style: | 2-Storey |
| Exterior: | Brick, Stucco (Plaster) |
| Garage Type: | Detached |
| (Parking/)Drive: | Private Do |
| Drive Parking Spaces: | 2 |
| Park #1 | |
| Parking Type: | Private Do |
| Park #2 | |
| Parking Type: | Private Do |
| Pool: | None |
| Approximatly Age: | 51-99 |
| Approximatly Square Footage: | 2000-2500 |
| Property Features: | Fenced Yard, Park |
| CAC Included: | N |
| Water Included: | N |
| Cabel TV Included: | N |
| Common Elements Included: | N |
| Heat Included: | N |
| Parking Included: | N |
| Condo Tax Included: | N |
| Building Insurance Included: | N |
| Fireplace/Stove: | Y |
| Heat Type: | Water |
| Central Air Conditioning: | Central Air |
| Central Vac: | N |
| Laundry Level: | Syste |
| Ensuite Laundry: | F |
| Elevator Lift: | False |
| Sewers: | Sewer |
$
%
Years
This calculator is for demonstration purposes only. Always consult a professional
financial advisor before making personal financial decisions.
| Although the information displayed is believed to be accurate, no warranties or representations are made of any kind. |
| ROYAL LEPAGE/J & D DIVISION |
|
|

Wally Islam
Real Estate Broker
Dir:
416-949-2626
Bus:
416-293-8500
Fax:
905-913-8585
| Virtual Tour | Book Showing | Email a Friend |
Jump To:
At a Glance:
| Type: | Freehold - Detached |
| Area: | Toronto |
| Municipality: | Toronto C03 |
| Neighbourhood: | Forest Hill South |
| Style: | 2-Storey |
| Approximate Age: | 51-99 |
| Tax: | $10,393 |
| Beds: | 3+2 |
| Baths: | 4 |
| Fireplace: | Y |
| Pool: | None |
Locatin Map:
Payment Calculator:
