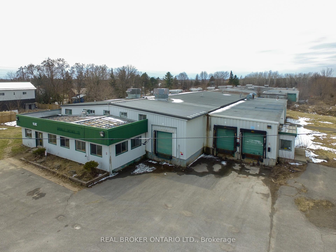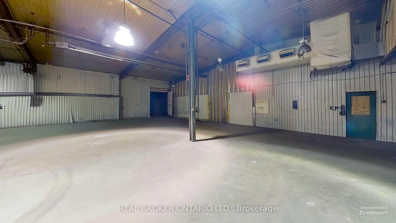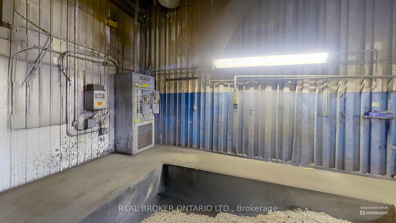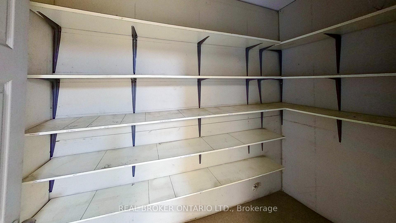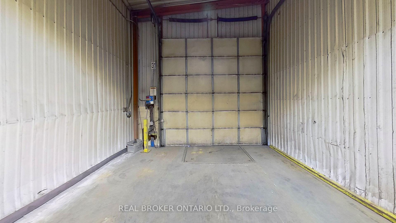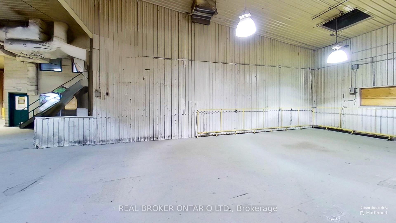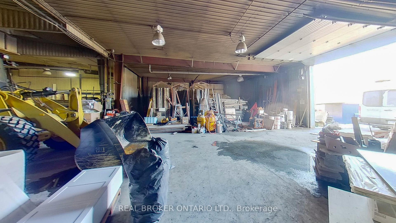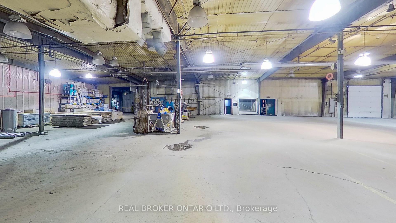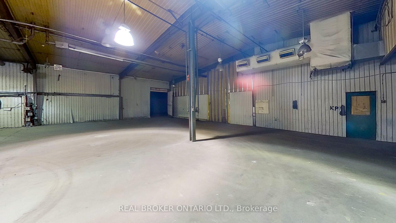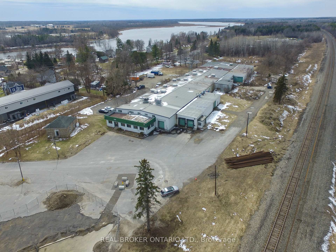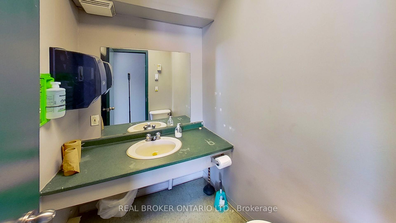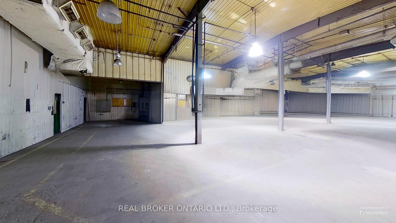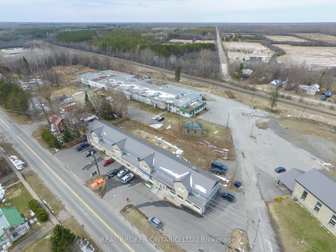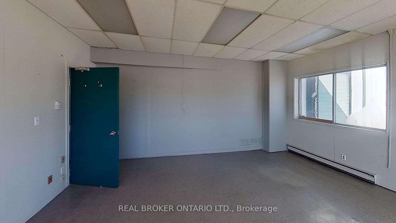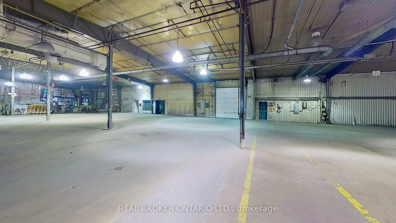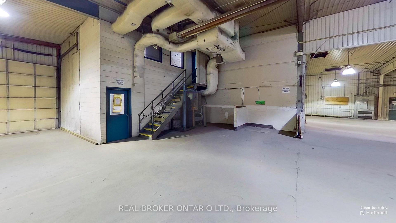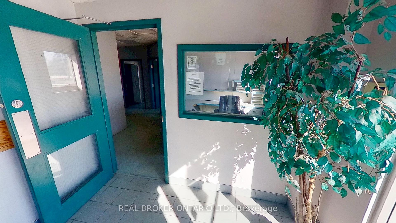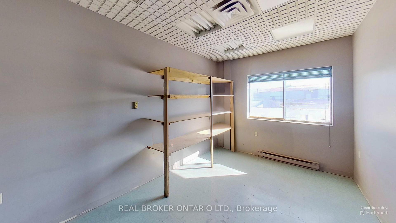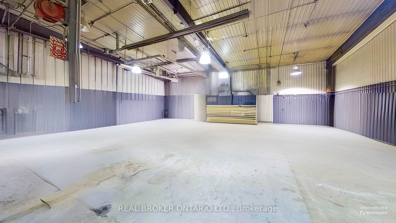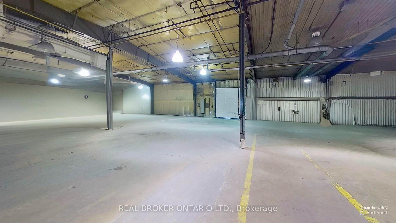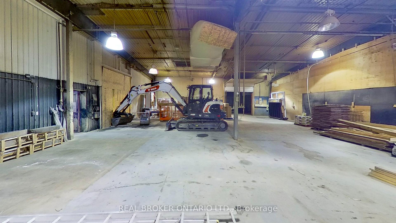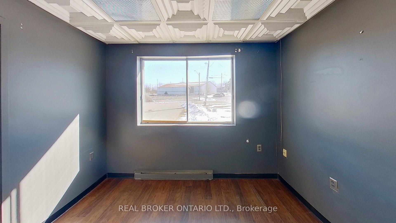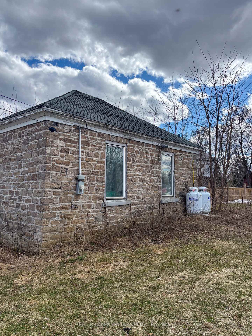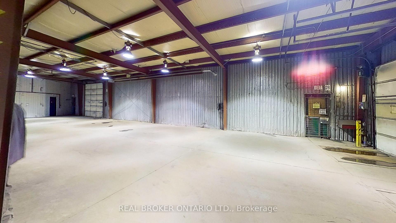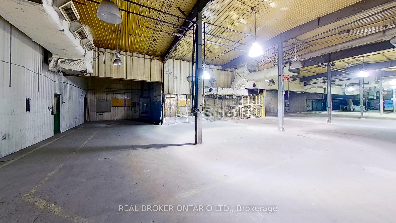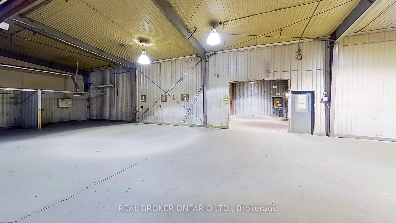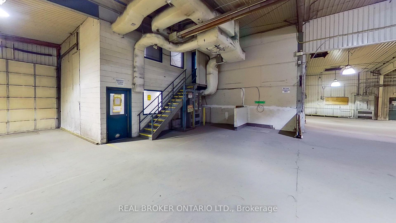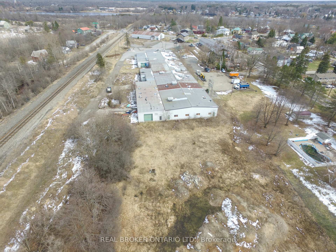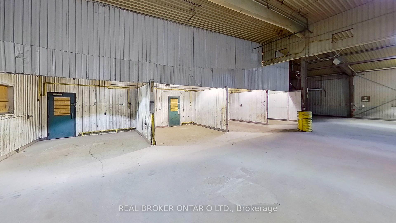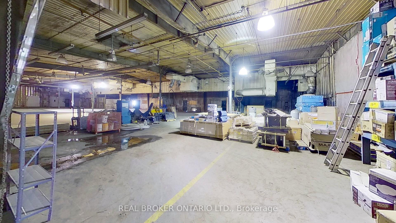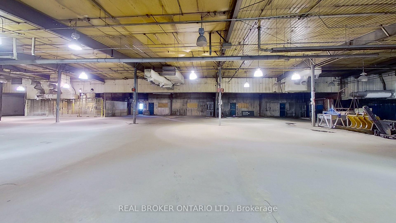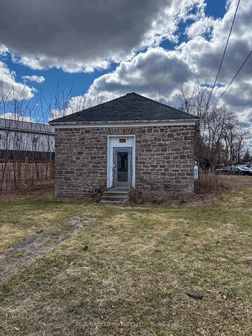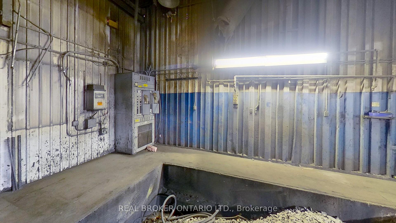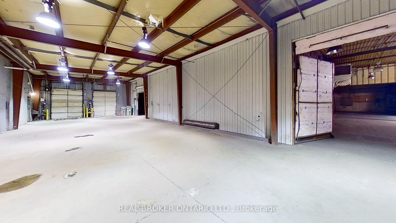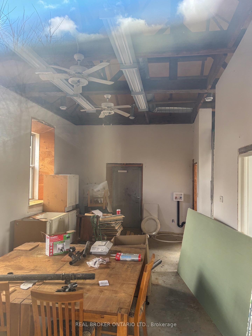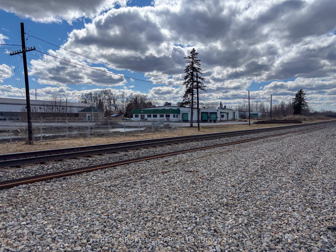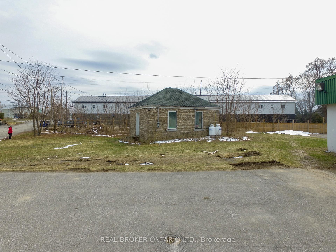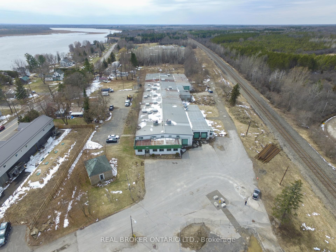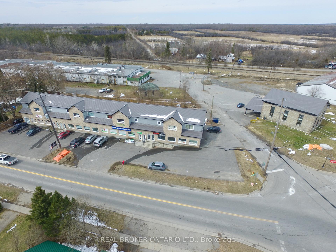$3,000,000
Available - For Sale
Listing ID: X12084754
124 Grenville Way , Merrickville-Wolford, K0G 1N0, Leeds and Grenvi
| 50,000 sq ft manufacturing plant/warehouse: an amazing multi-use building on 4.25 acres. Solid concrete floors throughout with multiple exterior access points. 16 ft clear ceiling height with lighting throughout. Excellent electrical distribution throughout building. Propane radiant tube heating throughout. 42,000 sq ft of warehouse space and 8,000 sq ft of office space (2 stories) with washrooms, kitchen facilities and reception area. SO many opportunities within 1 building. More than adequate parking (large paved lot spanning the front of the building. Access to building off of of Broadway St and side/back access from Grenville Way. Property includes an adorable little stone house; a great rental for a local business. Great location: access to truck routes & proximity to a future rail spur. M1 zoning. Was a former manufacturing facility. Building could be easily be divided into 5 distinct spaces. Listing assumes a clean environmental. (Currently in process). Potential to sever 2 lots (buyer to do due diligence to do their own research). |
| Price | $3,000,000 |
| Taxes: | $0.00 |
| Tax Type: | Annual |
| Occupancy: | Owner |
| Address: | 124 Grenville Way , Merrickville-Wolford, K0G 1N0, Leeds and Grenvi |
| Postal Code: | K0G 1N0 |
| Province/State: | Leeds and Grenvi |
| Legal Description: | LT 1-7 BLK 44 PL 6 MERRICKVILLE; LT 1-3 |
| Directions/Cross Streets: | Broadway St. W & Grenville Way |
| Washroom Type | No. of Pieces | Level |
| Washroom Type 1 | 0 | |
| Washroom Type 2 | 0 | |
| Washroom Type 3 | 0 | |
| Washroom Type 4 | 0 | |
| Washroom Type 5 | 0 |
| Category: | Free Standing |
| Use: | Warehouse |
| Building Percentage: | T |
| Total Area: | 42000.00 |
| Total Area Code: | Square Feet |
| Office/Appartment Area: | 8000 |
| Office/Appartment Area Code: | Sq Ft |
| Office/Appartment Area Code: | Sq Ft |
| Approximatly Age: | 16-30 |
| Financial Statement: | F |
| Water Expense: | $3000 |
| Expenses Actual/Estimated: | $Est |
| Sprinklers: | No |
| Washrooms: | 0 |
| Rail: | A |
| Clear Height Feet: | 16 |
| Bay Size Length Feet: | 23 |
| Truck Level Shipping Doors #: | 1 |
| Double Man Shipping Doors #: | 6 |
| Drive-In Level Shipping Doors #: | 6 |
| Grade Level Shipping Doors #: | 6 |
| Heat Type: | Fan Coil |
| Central Air Conditioning: | Partial |
$
%
Years
This calculator is for demonstration purposes only. Always consult a professional
financial advisor before making personal financial decisions.
| Although the information displayed is believed to be accurate, no warranties or representations are made of any kind. |
| REAL BROKER ONTARIO LTD. |
|
|

Wally Islam
Real Estate Broker
Dir:
416-949-2626
Bus:
416-293-8500
Fax:
905-913-8585
| Book Showing | Email a Friend |
Jump To:
At a Glance:
| Type: | Com - Industrial |
| Area: | Leeds and Grenville |
| Municipality: | Merrickville-Wolford |
| Neighbourhood: | 804 - Merrickville |
| Approximate Age: | 16-30 |
| Fireplace: | N |
Locatin Map:
Payment Calculator:
