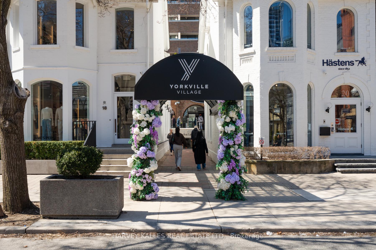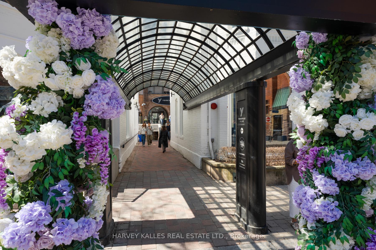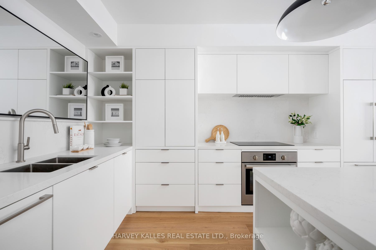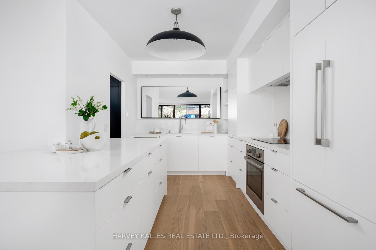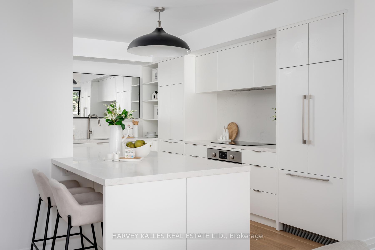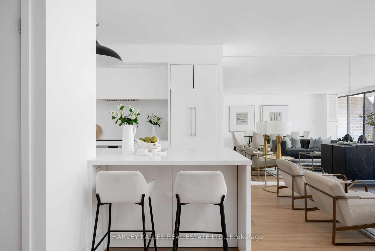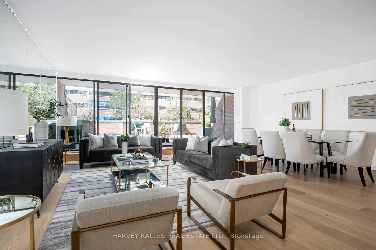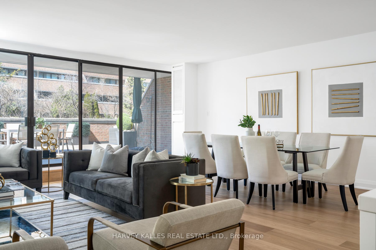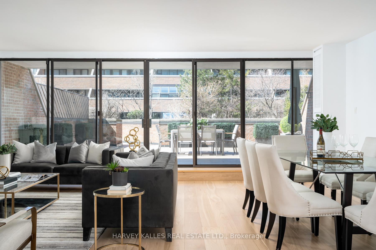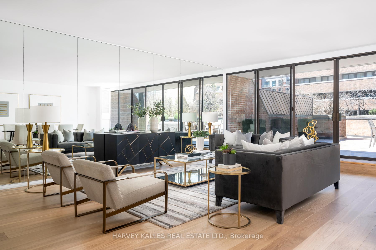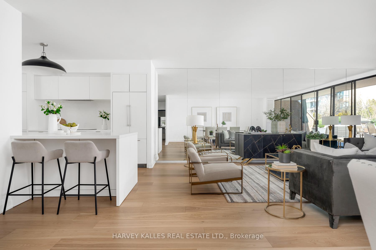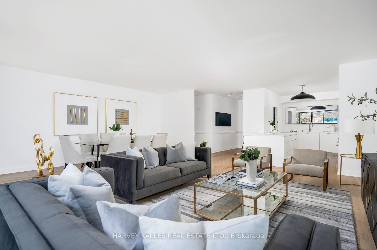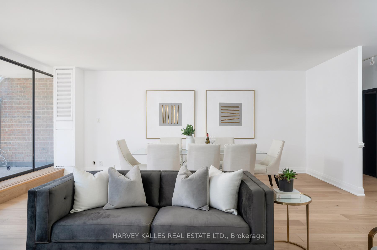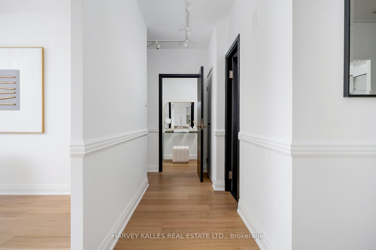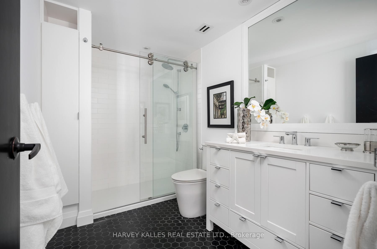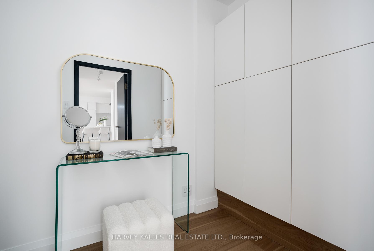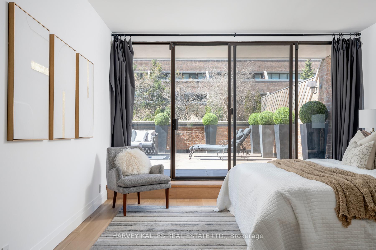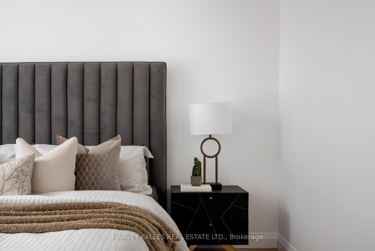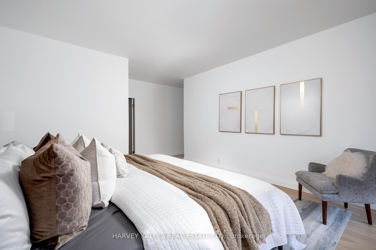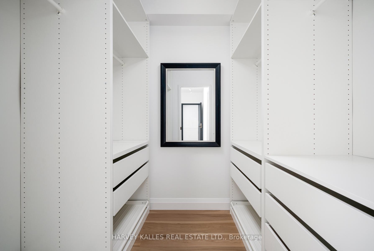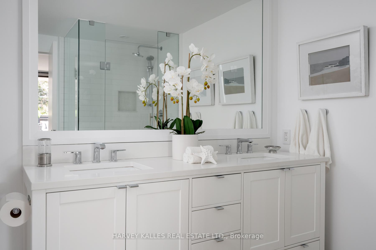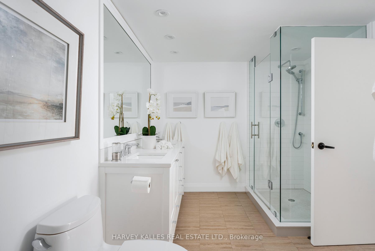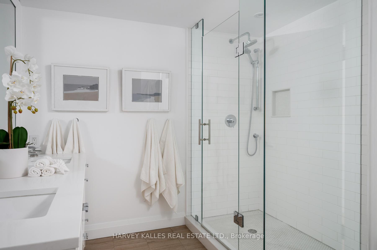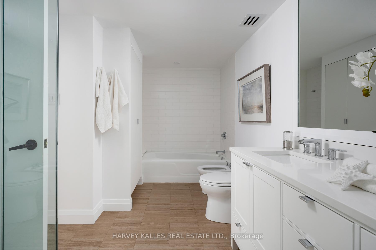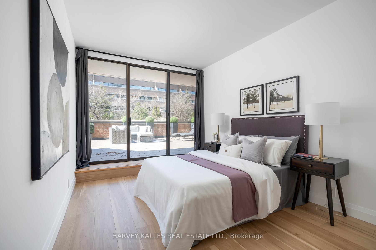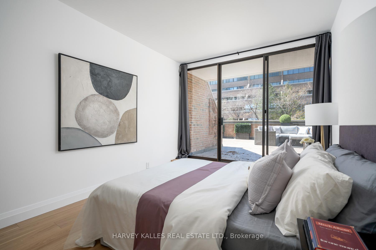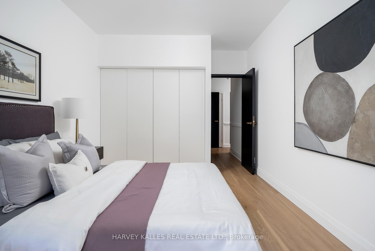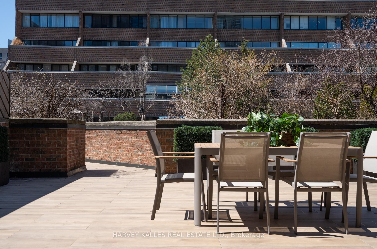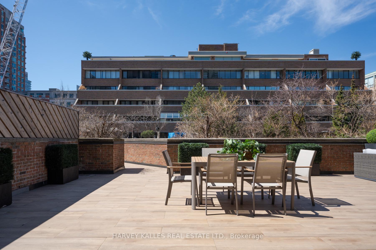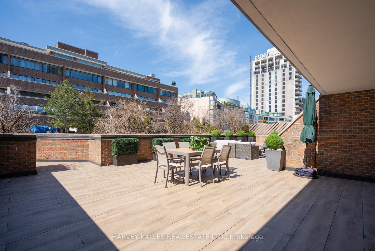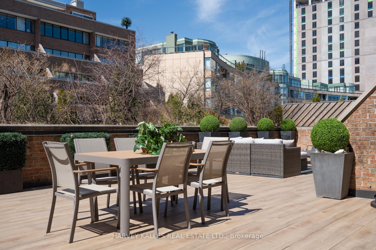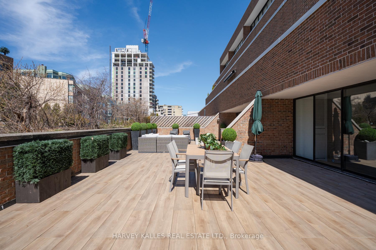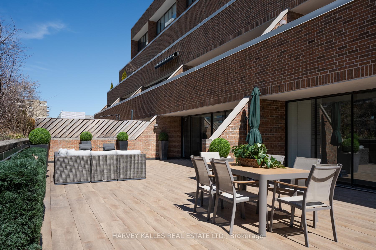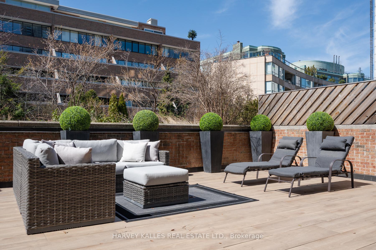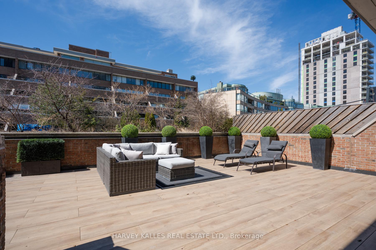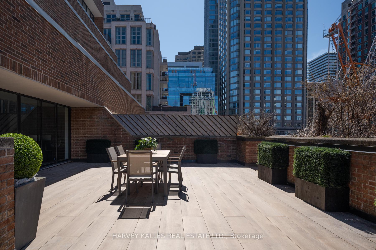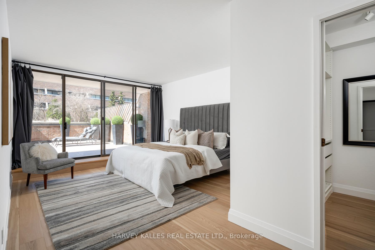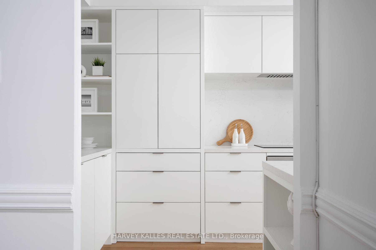$1,999,000
Available - For Sale
Listing ID: C12084741
18A Hazelton Aven , Toronto, M5R 2E2, Toronto
| Exquisite Yorkville Residence with One of the Largest Private Terraces in the City. A rare offering in the iconic 18A Hazelton Lanes - Suite E301 is a sophisticated 2-bedroom + den, 2-bathroom residence boasting 1,578 sq. ft. of elegantly appointed interior space and an extraordinary 1,463 sq. ft. private terrace that redefines outdoor living in the heart of the Yorkville. Over $300,000 in high-end upgrades elevate every inch of this home, from the custom millwork and designer lighting to the sleek, modern kitchen and spa-inspired bathrooms. The layout offers gracious principal rooms with an effortless flow for both relaxing and entertaining. The den provides a refined workspace or reading retreat - ideal for today's luxury lifestyle. The true showpiece, however, is the expansive, fully redesigned terrace - a private sanctuary rarely found in Toronto condo living. Thoughtfully landscaped and styled for elegant alfresco dining, sun-soaked lounging, and tranquil evenings, this terrace is an entertainer's dream and a natural extension of the living space. Discreeetly tucked away in one of Toronto's most prestigious boutique residences, this suite offers direct access to Yorkville Village, world-class shopping, fine dining, and the cultural pulse of the city. Experience the pinnacle of refined urban living in this one-of-a-lkind Yorkville retreat. |
| Price | $1,999,000 |
| Taxes: | $6316.00 |
| Occupancy: | Vacant |
| Address: | 18A Hazelton Aven , Toronto, M5R 2E2, Toronto |
| Postal Code: | M5R 2E2 |
| Province/State: | Toronto |
| Directions/Cross Streets: | Hazelton & Yorkville |
| Level/Floor | Room | Length(ft) | Width(ft) | Descriptions | |
| Room 1 | Main | Foyer | 6.82 | 4.99 | Double Closet, Hardwood Floor, Wainscoting |
| Room 2 | Main | Kitchen | 14.4 | 9.09 | B/I Appliances, Stone Counters, Hardwood Floor |
| Room 3 | Main | Living Ro | 22.5 | 20.73 | W/O To Terrace, Hardwood Floor, Combined w/Dining |
| Room 4 | Main | Dining Ro | 22.5 | 20.73 | W/O To Terrace, Hardwood Floor, Combined w/Living |
| Room 5 | Main | Primary B | 14.24 | 13.09 | Hardwood Floor, Walk-In Closet(s), W/O To Terrace |
| Room 6 | Main | Bedroom 2 | 13.15 | 9.84 | W/O To Terrace, Hardwood Floor, Window Floor to Ceil |
| Room 7 | Main | Bathroom | 14.07 | 8.53 | 6 Pc Ensuite, Marble Floor, B/I Vanity |
| Room 8 | Main | Den | 8.23 | 5.35 | B/I Shelves, Hardwood Floor |
| Room 9 | Main | Other | 47.53 | 22.99 | West View, Stone Floor |
| Washroom Type | No. of Pieces | Level |
| Washroom Type 1 | 6 | Main |
| Washroom Type 2 | 4 | Main |
| Washroom Type 3 | 0 | |
| Washroom Type 4 | 0 | |
| Washroom Type 5 | 0 |
| Total Area: | 0.00 |
| Washrooms: | 2 |
| Heat Type: | Fan Coil |
| Central Air Conditioning: | Central Air |
$
%
Years
This calculator is for demonstration purposes only. Always consult a professional
financial advisor before making personal financial decisions.
| Although the information displayed is believed to be accurate, no warranties or representations are made of any kind. |
| HARVEY KALLES REAL ESTATE LTD. |
|
|

Wally Islam
Real Estate Broker
Dir:
416-949-2626
Bus:
416-293-8500
Fax:
905-913-8585
| Book Showing | Email a Friend |
Jump To:
At a Glance:
| Type: | Com - Condo Apartment |
| Area: | Toronto |
| Municipality: | Toronto C02 |
| Neighbourhood: | Annex |
| Style: | 1 Storey/Apt |
| Tax: | $6,316 |
| Maintenance Fee: | $2,785.92 |
| Beds: | 2 |
| Baths: | 2 |
| Fireplace: | N |
Locatin Map:
Payment Calculator:
