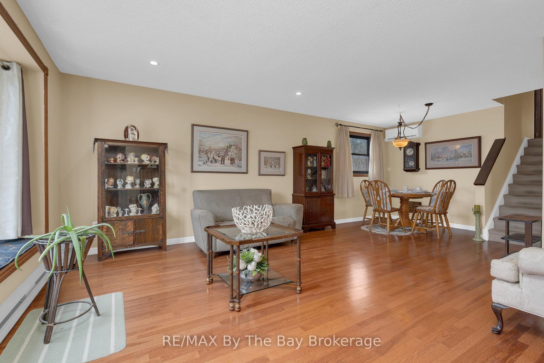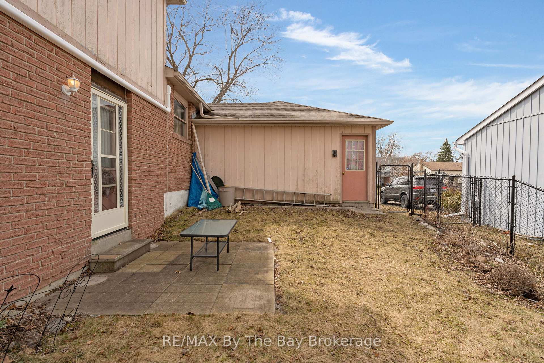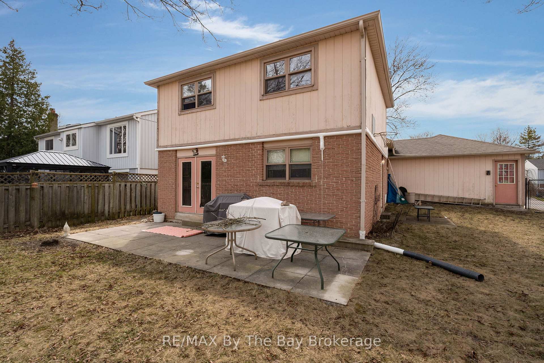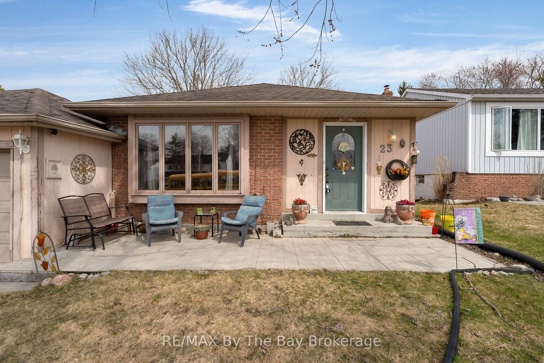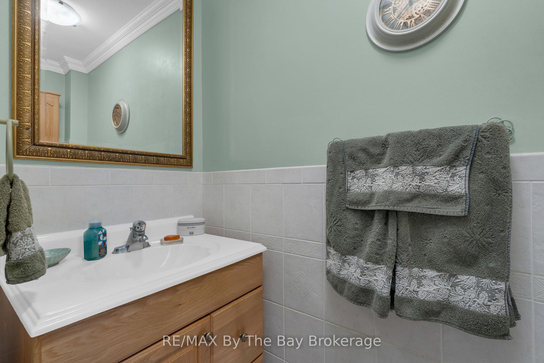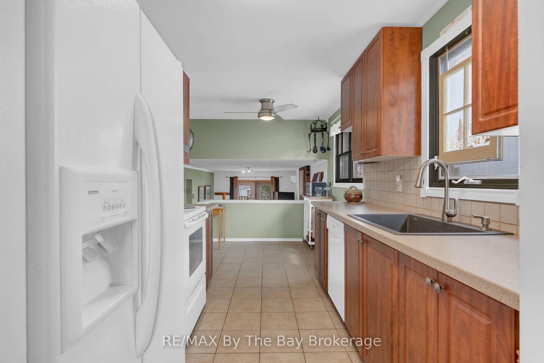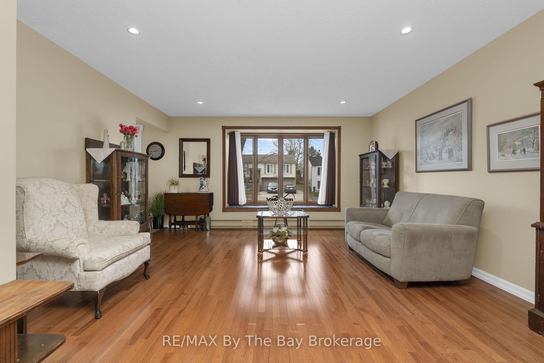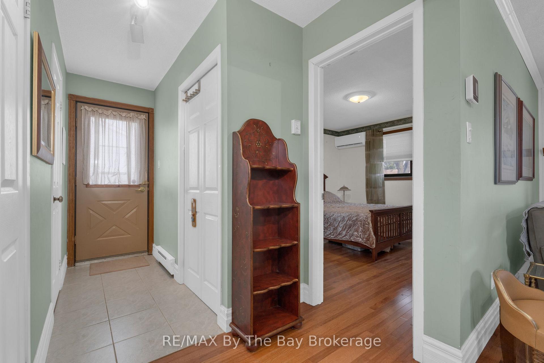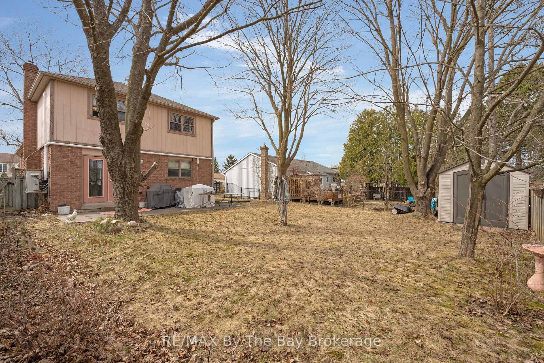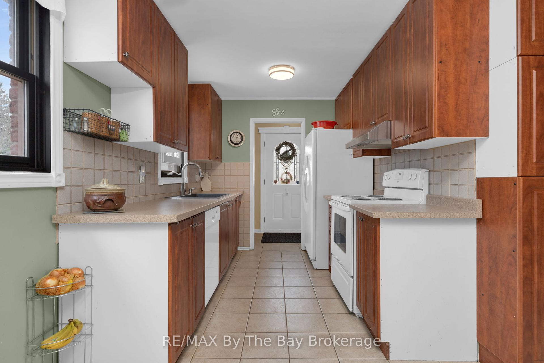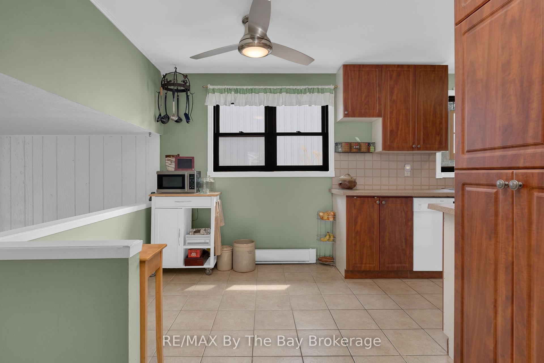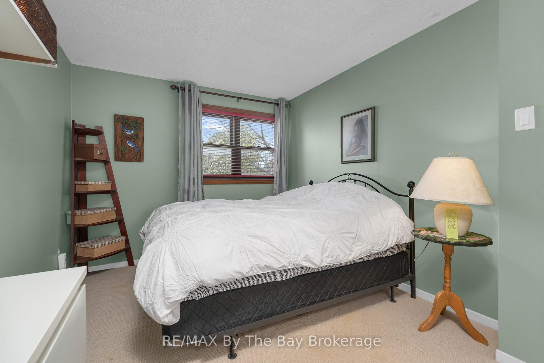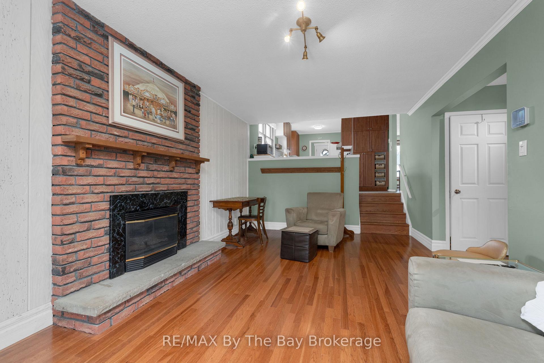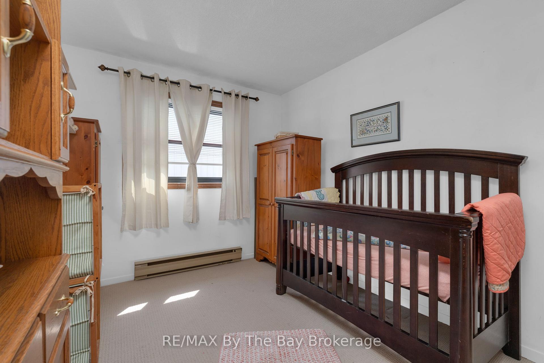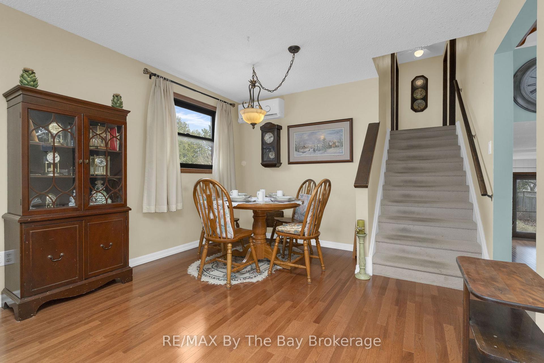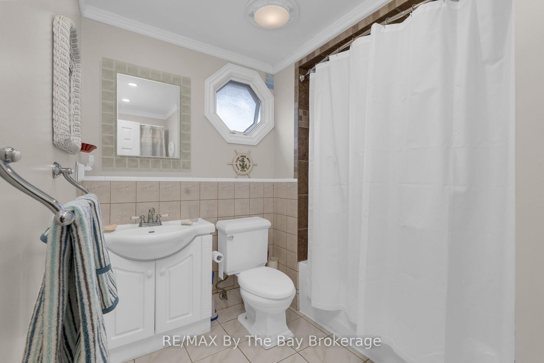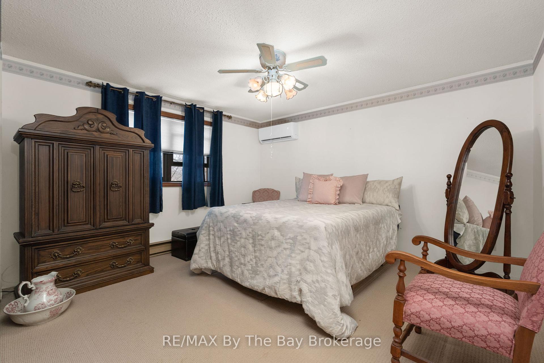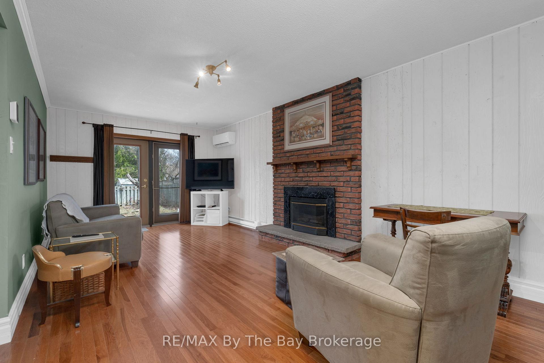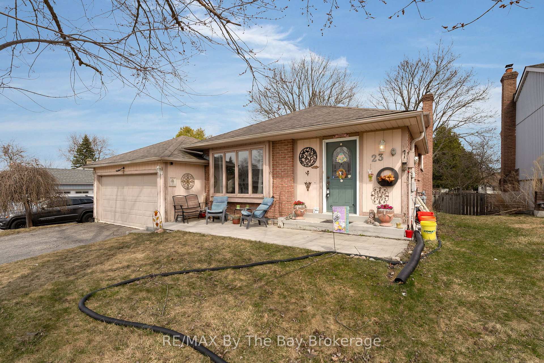$899,888
Available - For Sale
Listing ID: N12084658
23 Grist Mill Road , East Gwillimbury, L9N 1B9, York
| Spacious 4-Bedroom Detached home located in a quiet family friendly neighbourhood! Welcome to this generously sized 3-level backsplit home, perfect for growing families! Featuring 4 bedrooms and a bright-open concept main living room and dining area. Enjoy the bonus family room with a cozy gas fireplace - ideal for relaxing or entertaining. Natural light fills the both the main living area and family room with beautiful hardwood floors throughout. The unfinished basement offers excellent storage or exciting potential for future living space.Fully Fenced Backyard. Nestled in a peaceful, family oriented neighbourhood, conveniently located close to schools, GO station, library, stores and easy access to Nokiida trail in neighbourhood. Public Transit on street. |
| Price | $899,888 |
| Taxes: | $3776.00 |
| Assessment Year: | 2024 |
| Occupancy: | Owner |
| Address: | 23 Grist Mill Road , East Gwillimbury, L9N 1B9, York |
| Directions/Cross Streets: | MNT ALBRT RD/GRIST MILL |
| Rooms: | 5 |
| Rooms +: | 2 |
| Bedrooms: | 4 |
| Bedrooms +: | 0 |
| Family Room: | T |
| Basement: | Unfinished |
| Washroom Type | No. of Pieces | Level |
| Washroom Type 1 | 4 | Third |
| Washroom Type 2 | 2 | Lower |
| Washroom Type 3 | 0 | |
| Washroom Type 4 | 0 | |
| Washroom Type 5 | 0 |
| Total Area: | 0.00 |
| Approximatly Age: | 31-50 |
| Property Type: | Detached |
| Style: | Backsplit 3 |
| Exterior: | Brick, Wood |
| Garage Type: | Built-In |
| (Parking/)Drive: | Private Do |
| Drive Parking Spaces: | 2 |
| Park #1 | |
| Parking Type: | Private Do |
| Park #2 | |
| Parking Type: | Private Do |
| Pool: | None |
| Approximatly Age: | 31-50 |
| Approximatly Square Footage: | 1500-2000 |
| CAC Included: | N |
| Water Included: | N |
| Cabel TV Included: | N |
| Common Elements Included: | N |
| Heat Included: | N |
| Parking Included: | N |
| Condo Tax Included: | N |
| Building Insurance Included: | N |
| Fireplace/Stove: | Y |
| Heat Type: | Heat Pump |
| Central Air Conditioning: | Other |
| Central Vac: | N |
| Laundry Level: | Syste |
| Ensuite Laundry: | F |
| Sewers: | Sewer |
| Utilities-Hydro: | Y |
$
%
Years
This calculator is for demonstration purposes only. Always consult a professional
financial advisor before making personal financial decisions.
| Although the information displayed is believed to be accurate, no warranties or representations are made of any kind. |
| RE/MAX By The Bay Brokerage |
|
|

Wally Islam
Real Estate Broker
Dir:
416-949-2626
Bus:
416-293-8500
Fax:
905-913-8585
| Book Showing | Email a Friend |
Jump To:
At a Glance:
| Type: | Freehold - Detached |
| Area: | York |
| Municipality: | East Gwillimbury |
| Neighbourhood: | Holland Landing |
| Style: | Backsplit 3 |
| Approximate Age: | 31-50 |
| Tax: | $3,776 |
| Beds: | 4 |
| Baths: | 2 |
| Fireplace: | Y |
| Pool: | None |
Locatin Map:
Payment Calculator:
