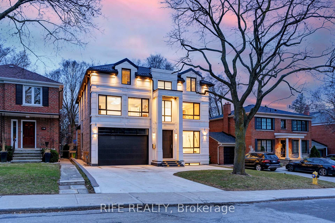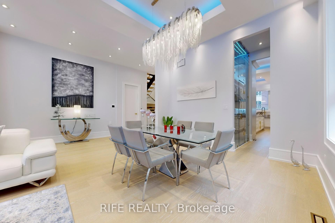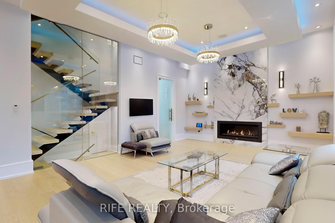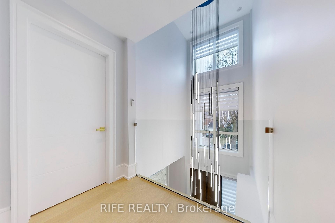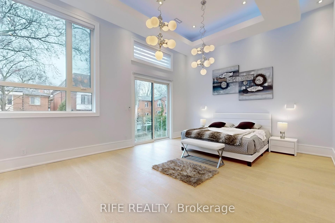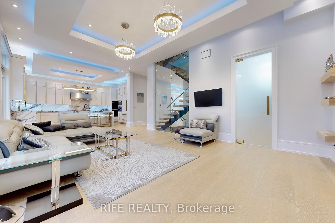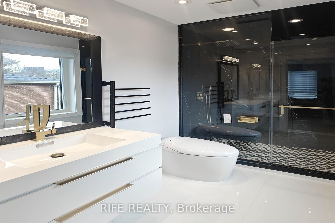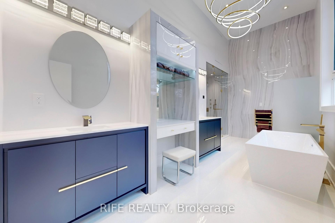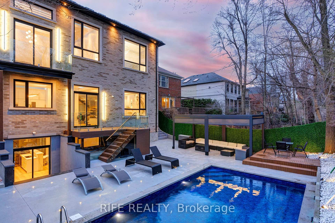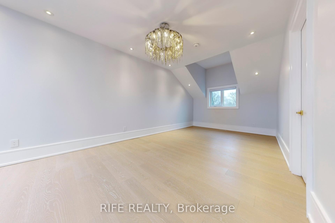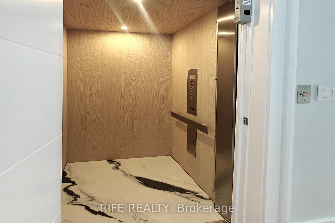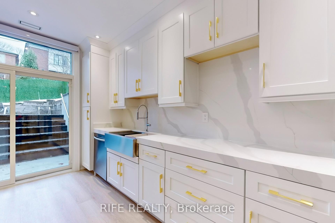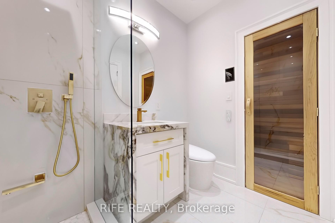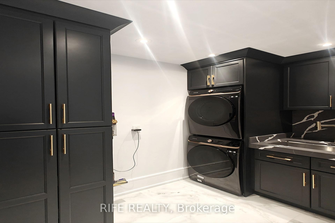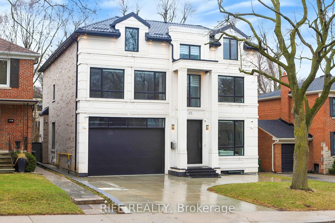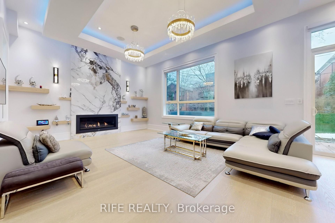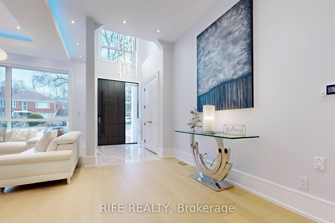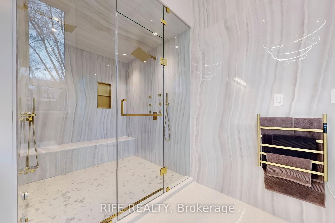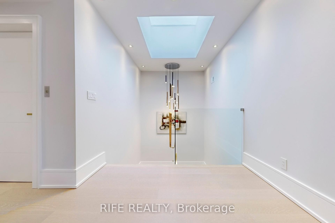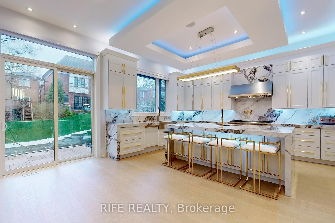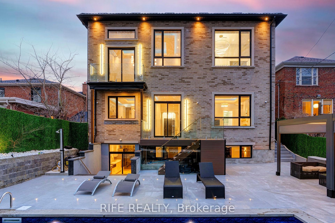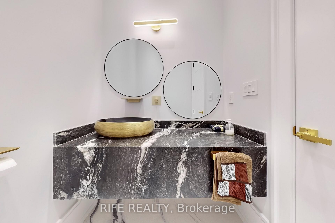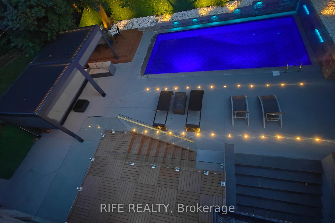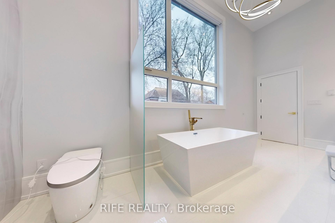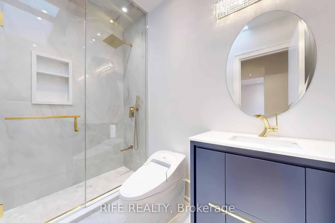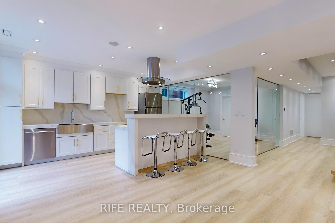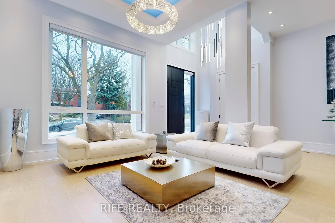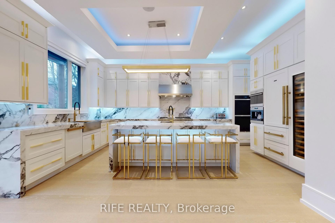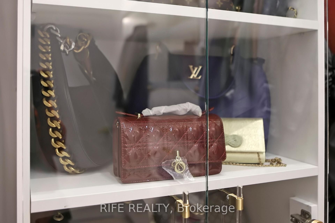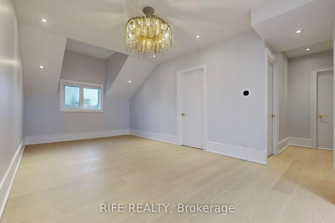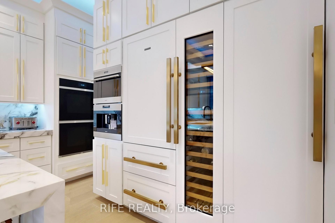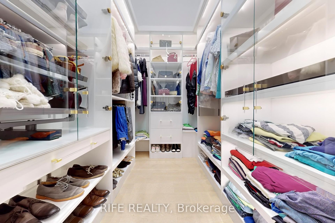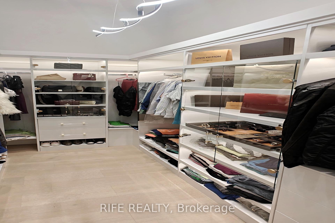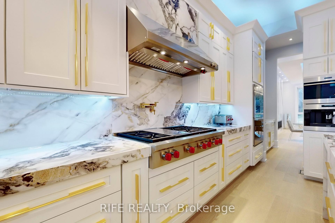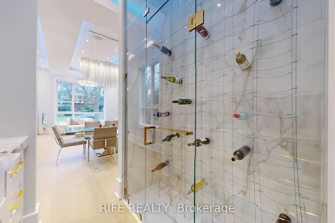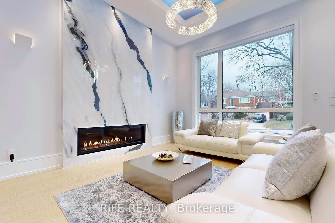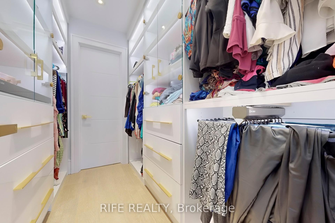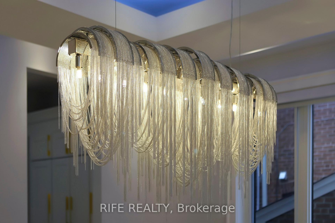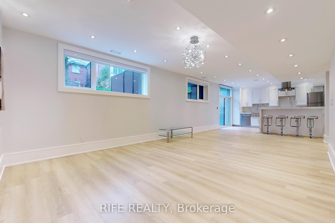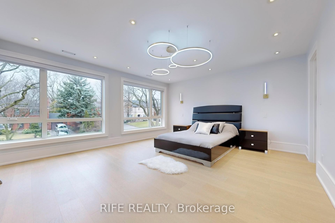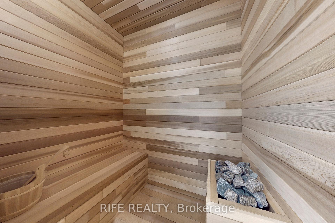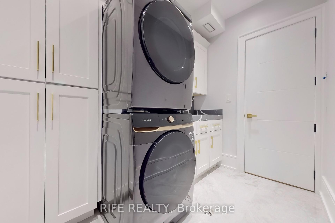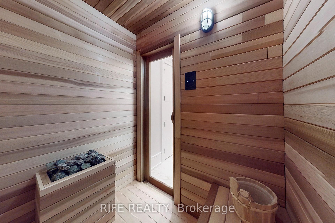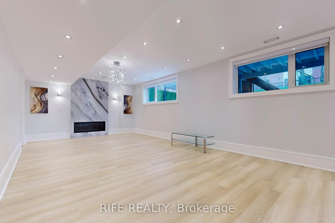$7,288,000
Available - For Sale
Listing ID: C12082707
615 Briar Hill Aven , Toronto, M5N 1N4, Toronto
| Elegance and Sophistication in Highly Sought After Lytton Park. 6500 Sq. Ft. Of Living Space Completed in 2023, This Home Has It All. Impeccable Finishes W/No Detail Overlooked. Striking Precast Facade, Heated Driveway, Full Two Car Garage With Electric Car Charger. Interior Masterfully Crafted Cabinetry and Millwork, Recessed Lighting, 3 Gas Fireplaces Exceptional Flow For Entertaining and Family Living. Great Sized Primary Bedroom With 13 Ft Height W/Exquisite 5 PC Ensuite, and A Large Walk In Closet, Large Airy Bedrooms With Private Ensuites, W/Chef's Kitchen W/Top-Of-The-Line Appl (Sub-Zero & Wolf) That Opens To Family Room W/W/O To Deck W/Ample Light , Bright Lower Level W/Heated Floors. Huge Rec Room W/Full kitchen, Glass Enclosed Gym, Sauna, Upper & Lower 2-Laundry, Double AC& Furnaces. Stunning Backyard W/Heated Pool & Outdoor Pool Shower, Gazebo With Remote Adjustable Louvered. Steps To Top Schools, Shops, Eateries& Transit. |
| Price | $7,288,000 |
| Taxes: | $25678.87 |
| Occupancy: | Owner |
| Address: | 615 Briar Hill Aven , Toronto, M5N 1N4, Toronto |
| Directions/Cross Streets: | Bathurst And Eglinton |
| Rooms: | 11 |
| Rooms +: | 4 |
| Bedrooms: | 6 |
| Bedrooms +: | 1 |
| Family Room: | F |
| Basement: | Finished |
| Level/Floor | Room | Length(ft) | Width(ft) | Descriptions | |
| Room 1 | Main | Living Ro | 15.28 | 12.4 | Gas Fireplace, Hardwood Floor, Overlooks Frontyard |
| Room 2 | Main | Dining Ro | 12.4 | 8.2 | Hardwood Floor, Window, Combined w/Living |
| Room 3 | Main | Family Ro | 24.73 | 14.99 | Gas Fireplace, W/O To Deck, Hardwood Floor |
| Room 4 | Main | Kitchen | 18.99 | 13.68 | Combined w/Family, Overlooks Pool, Pantry |
| Room 5 | Main | Office | 14.01 | 6.33 | Hardwood Floor, Window |
| Room 6 | Second | Primary B | 19.65 | 15.32 | 5 Pc Ensuite, Walk-In Closet(s), Balcony |
| Room 7 | Second | Bedroom 2 | 17.84 | 15.32 | 3 Pc Ensuite, Walk-In Closet(s), Large Window |
| Room 8 | Second | Bedroom 3 | 12.99 | 12.76 | 3 Pc Ensuite, Walk-In Closet(s), Large Window |
| Room 9 | Second | Bedroom 4 | 12.76 | 10.76 | 3 Pc Ensuite, Window, Closet |
| Room 10 | Third | Bedroom 5 | 18.83 | 12.4 | Hardwood Floor, Window |
| Room 11 | Third | Bedroom | 13.68 | 9.74 | Walk-In Closet(s), Hardwood Floor, Window |
| Room 12 | Third | Sitting | 22.93 | 11.25 | Window, Hardwood Floor |
| Room 13 | Lower | Recreatio | 28.34 | 14.53 | Gas Fireplace, Heated Floor, Walk-Out |
| Room 14 | Lower | Kitchen | 14.53 | 8.82 | B/I Appliances, Heated Floor, Combined w/Rec |
| Washroom Type | No. of Pieces | Level |
| Washroom Type 1 | 3 | Third |
| Washroom Type 2 | 3 | Second |
| Washroom Type 3 | 5 | Second |
| Washroom Type 4 | 2 | Main |
| Washroom Type 5 | 3 | Lower |
| Total Area: | 0.00 |
| Approximatly Age: | 0-5 |
| Property Type: | Detached |
| Style: | 3-Storey |
| Exterior: | Brick, Other |
| Garage Type: | Built-In |
| (Parking/)Drive: | Private |
| Drive Parking Spaces: | 5 |
| Park #1 | |
| Parking Type: | Private |
| Park #2 | |
| Parking Type: | Private |
| Pool: | Inground |
| Approximatly Age: | 0-5 |
| Approximatly Square Footage: | 3500-5000 |
| Property Features: | Library, Park |
| CAC Included: | N |
| Water Included: | N |
| Cabel TV Included: | N |
| Common Elements Included: | N |
| Heat Included: | N |
| Parking Included: | N |
| Condo Tax Included: | N |
| Building Insurance Included: | N |
| Fireplace/Stove: | N |
| Heat Type: | Forced Air |
| Central Air Conditioning: | Central Air |
| Central Vac: | Y |
| Laundry Level: | Syste |
| Ensuite Laundry: | F |
| Sewers: | Sewer |
$
%
Years
This calculator is for demonstration purposes only. Always consult a professional
financial advisor before making personal financial decisions.
| Although the information displayed is believed to be accurate, no warranties or representations are made of any kind. |
| RIFE REALTY |
|
|

Wally Islam
Real Estate Broker
Dir:
416-949-2626
Bus:
416-293-8500
Fax:
905-913-8585
| Virtual Tour | Book Showing | Email a Friend |
Jump To:
At a Glance:
| Type: | Freehold - Detached |
| Area: | Toronto |
| Municipality: | Toronto C04 |
| Neighbourhood: | Forest Hill North |
| Style: | 3-Storey |
| Approximate Age: | 0-5 |
| Tax: | $25,678.87 |
| Beds: | 6+1 |
| Baths: | 8 |
| Fireplace: | N |
| Pool: | Inground |
Locatin Map:
Payment Calculator:
