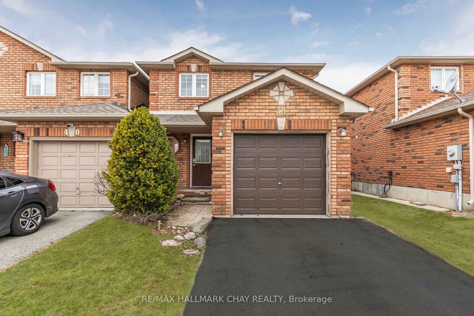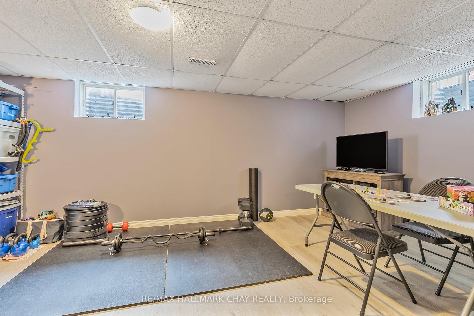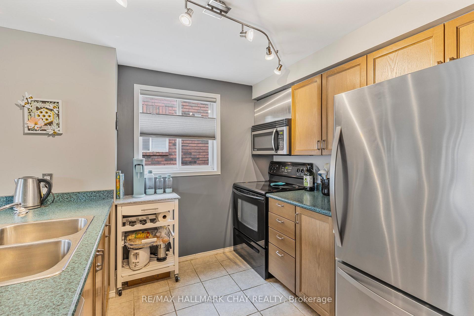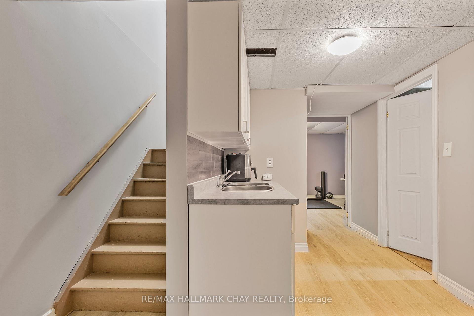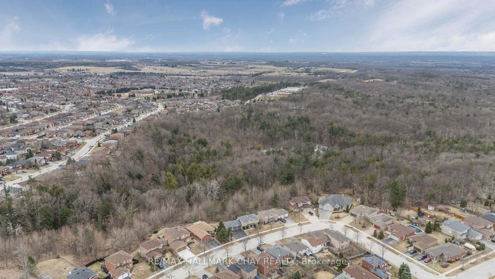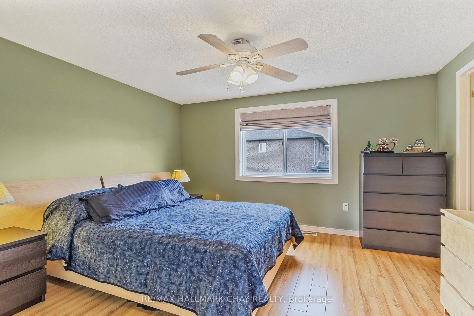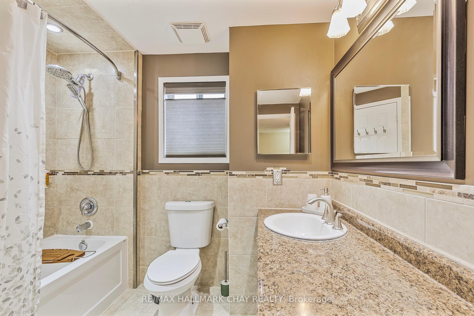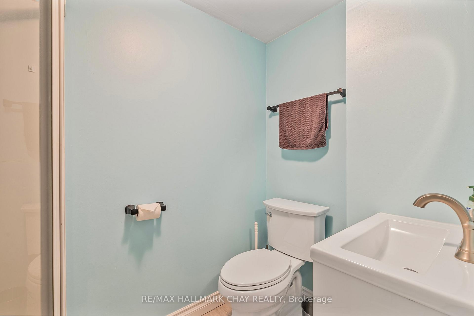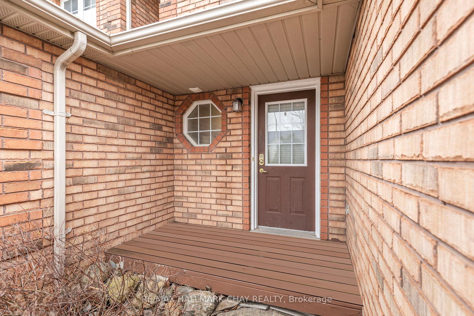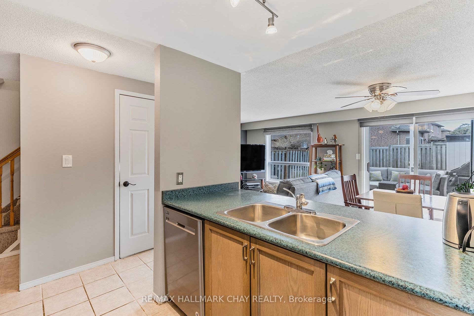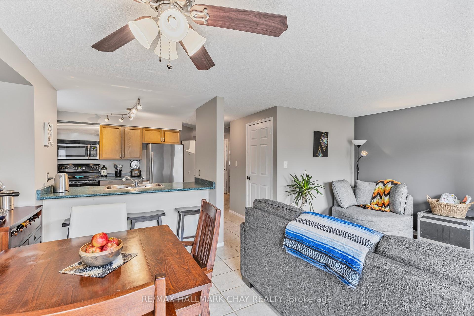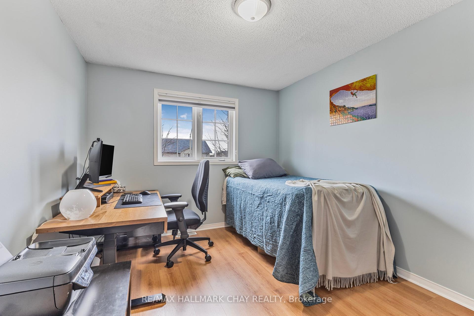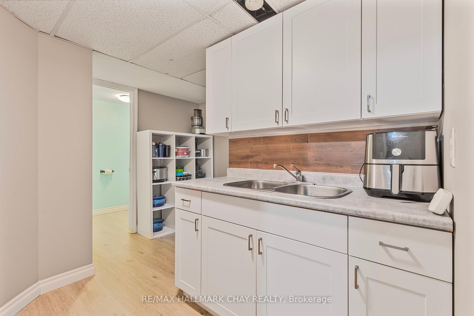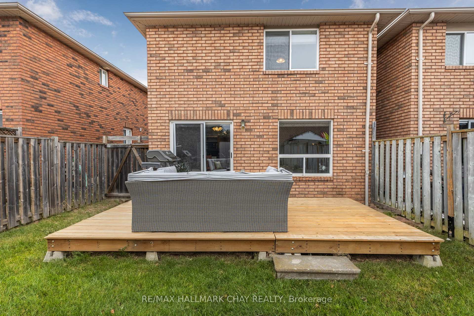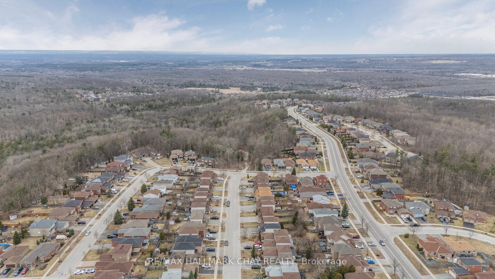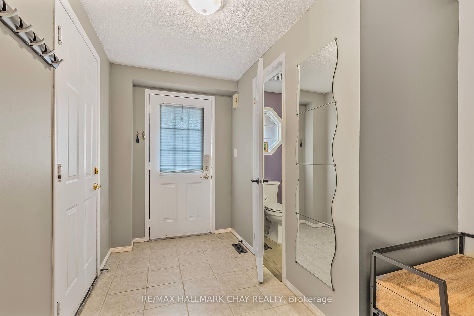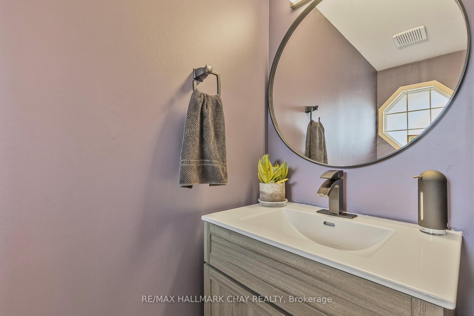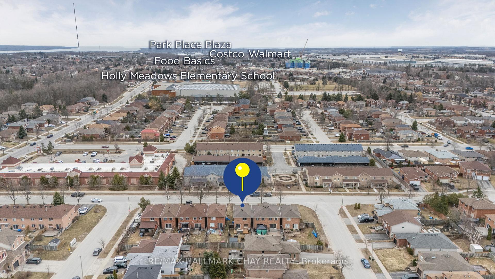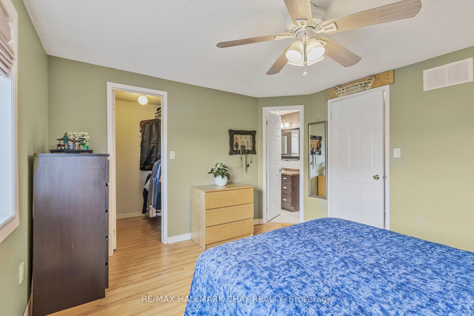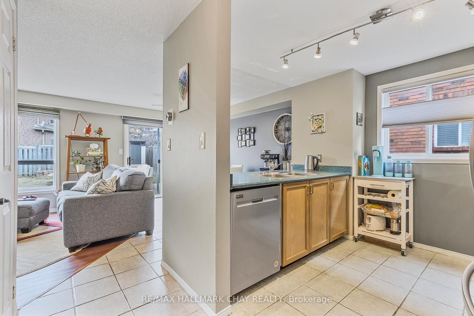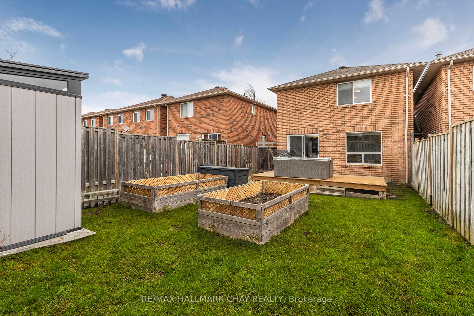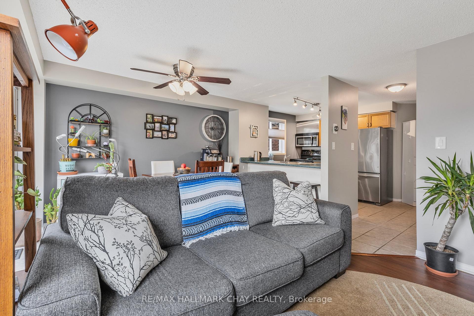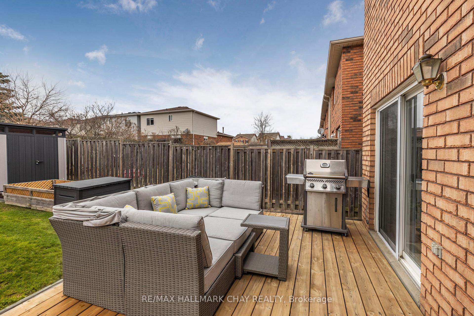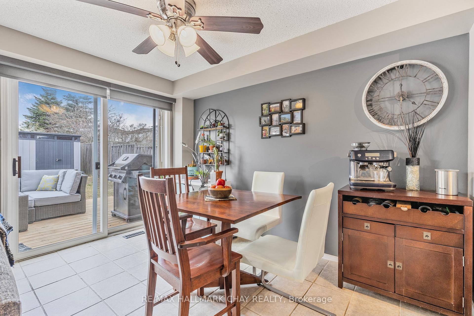$649,900
Available - For Sale
Listing ID: S12081799
38 Silver Maple Cres , Barrie, L4N 8S9, Simcoe
| End Unit Well Maintained Townhome Nestled On Large 26.25 x 110Ft Private Lot In Sought After South-West Barrie In A Lovely Family Friendly Community! Recently Updated Throughout, 1,857 Total Available SqFt Home Features 3 Spacious Bedrooms, & 3 Bathrooms. Bright Foyer Leads To Open Flowing Layout With Galley Kitchen Featuring Ceramic Tile Floors, Custom Red Oak Cabinets (2024), Stainless Steel Fridge, Microwave Hood Fan, & Dishwasher, Overlooking Combined Living & Dining Area! Dining Area With Ceiling Fan & Walk-Out To Backyard Wood Deck, Perfect For Hosting Family & Friends On Any Occasion! Living Room With Large Windows Allowing Lots Of Natural Sunlight, & Laminate Flooring. Upper Level Features 3 Spacious Bedrooms With Laminate Flooring Throughout. Primary Bedroom With 4 Piece Semi-Ensuite, Walk-In Closet, & Ceiling Fan. 2 Additional Bedrooms With Closet Space & Large Windows. Refinished In 2022, Fully Finished Basement Features Kitchenette Creating In-Law Potential, Vinyl Flooring Throughout, Spacious Rec Room, & Updated 3 Piece Bathroom! Lots Of Potential Or A Perfect Secondary Hosting Space! Fully Fenced Backyard Is A Gardeners Dream With 2 Large Garden Beds, Spacious Deck, & 7x9Ft Shed Sitting On Concrete Pad (2021). Lower Level Laundry. Main Floor Bathroom Refinished (2022). Basement Bathroom Refinished (2022). Backyard Wood Deck (2023). Washer / Dryer (2023). Owned Hot Water Tank. Central Vac Roughed-In. Furnace (2020). Custom Window Coverings (2021). Long Driveway With No Sidewalk For Ample Parking With Auto Garage Door Openers & Access To Inside! Unbeatable Location Just A Short Walk To 518 Acres & 17Km's Of Trails In The Protected Ardagh Bluffs & 5 Minute Walk To Holly Rec Centre With Activities For Everyone To Enjoy Including Swimming, Ice Skating, & More! All While Still Being A Short Drive To All Major Amenities Including Park Place Plaza, Highway 400, Restaurants, Grocery Stores, Parks, & Barrie's Top Schools! |
| Price | $649,900 |
| Taxes: | $3681.00 |
| Occupancy: | Owner |
| Address: | 38 Silver Maple Cres , Barrie, L4N 8S9, Simcoe |
| Directions/Cross Streets: | Mapleton Ave / Silver Maple Cres |
| Rooms: | 7 |
| Bedrooms: | 3 |
| Bedrooms +: | 0 |
| Family Room: | F |
| Basement: | Full, Finished |
| Level/Floor | Room | Length(ft) | Width(ft) | Descriptions | |
| Room 1 | Main | Kitchen | 8 | 9.71 | Tile Floor, Overlooks Dining, Stainless Steel Appl |
| Room 2 | Main | Dining Ro | 8.36 | 11.58 | Ceiling Fan(s), Tile Floor, W/O To Deck |
| Room 3 | Main | Living Ro | 10.5 | 11.51 | Open Concept, Laminate, Large Window |
| Room 4 | Second | Primary B | 13.22 | 11.55 | Semi Ensuite, Walk-In Closet(s), Ceiling Fan(s) |
| Room 5 | Second | Bedroom 2 | 9.25 | 15.81 | Laminate, Closet, Large Window |
| Room 6 | Second | Bedroom 3 | 9.22 | 12.27 | Closet, Large Window, Laminate |
| Room 7 | Basement | Recreatio | 18.24 | 11.22 | Window, Vinyl Floor |
| Room 8 | Basement | Kitchen | 7.9 | 6.89 | Vinyl Floor, Backsplash, Double Sink |
| Washroom Type | No. of Pieces | Level |
| Washroom Type 1 | 2 | Main |
| Washroom Type 2 | 4 | Second |
| Washroom Type 3 | 3 | Basement |
| Washroom Type 4 | 0 | |
| Washroom Type 5 | 0 |
| Total Area: | 0.00 |
| Approximatly Age: | 16-30 |
| Property Type: | Att/Row/Townhouse |
| Style: | 2-Storey |
| Exterior: | Brick |
| Garage Type: | Attached |
| (Parking/)Drive: | Private |
| Drive Parking Spaces: | 2 |
| Park #1 | |
| Parking Type: | Private |
| Park #2 | |
| Parking Type: | Private |
| Pool: | None |
| Other Structures: | Fence - Full, |
| Approximatly Age: | 16-30 |
| Approximatly Square Footage: | 1100-1500 |
| Property Features: | Rec./Commun., School |
| CAC Included: | N |
| Water Included: | N |
| Cabel TV Included: | N |
| Common Elements Included: | N |
| Heat Included: | N |
| Parking Included: | N |
| Condo Tax Included: | N |
| Building Insurance Included: | N |
| Fireplace/Stove: | N |
| Heat Type: | Forced Air |
| Central Air Conditioning: | Central Air |
| Central Vac: | N |
| Laundry Level: | Syste |
| Ensuite Laundry: | F |
| Sewers: | Sewer |
| Utilities-Cable: | A |
| Utilities-Hydro: | Y |
$
%
Years
This calculator is for demonstration purposes only. Always consult a professional
financial advisor before making personal financial decisions.
| Although the information displayed is believed to be accurate, no warranties or representations are made of any kind. |
| RE/MAX HALLMARK CHAY REALTY |
|
|

Wally Islam
Real Estate Broker
Dir:
416-949-2626
Bus:
416-293-8500
Fax:
905-913-8585
| Virtual Tour | Book Showing | Email a Friend |
Jump To:
At a Glance:
| Type: | Freehold - Att/Row/Townhouse |
| Area: | Simcoe |
| Municipality: | Barrie |
| Neighbourhood: | Holly |
| Style: | 2-Storey |
| Approximate Age: | 16-30 |
| Tax: | $3,681 |
| Beds: | 3 |
| Baths: | 3 |
| Fireplace: | N |
| Pool: | None |
Locatin Map:
Payment Calculator:
