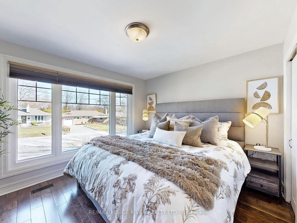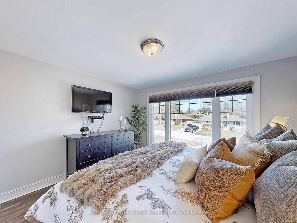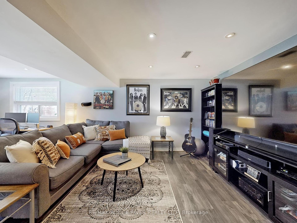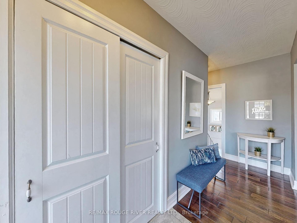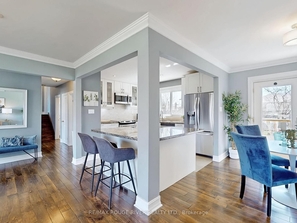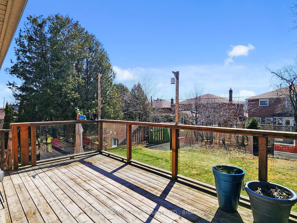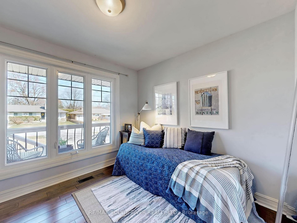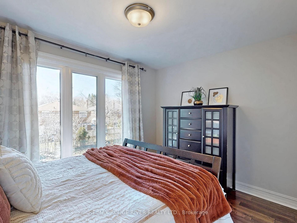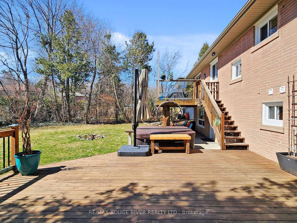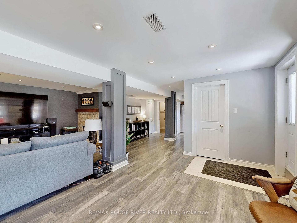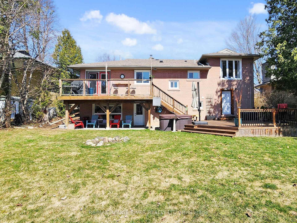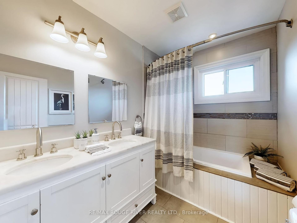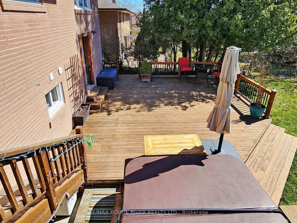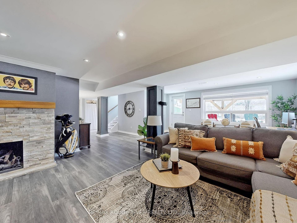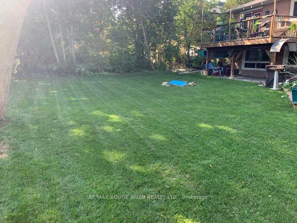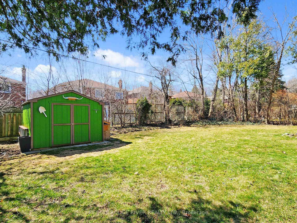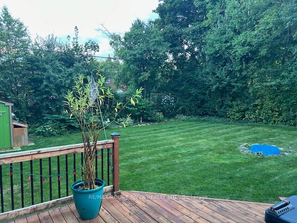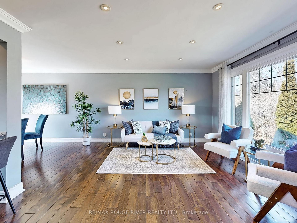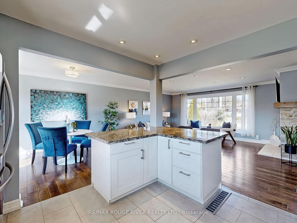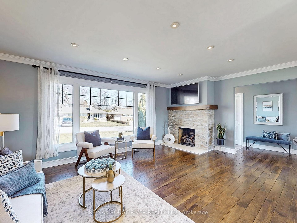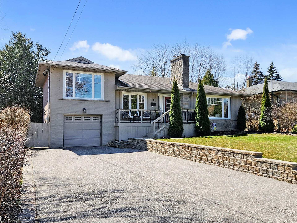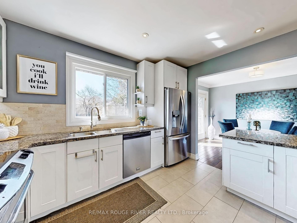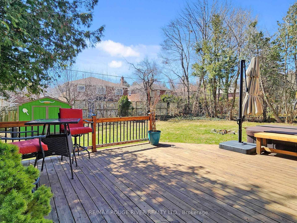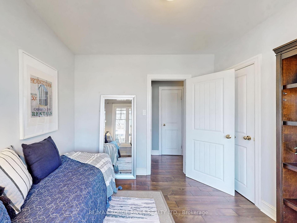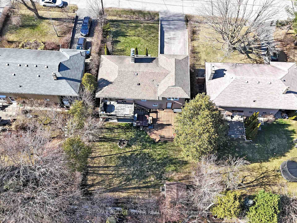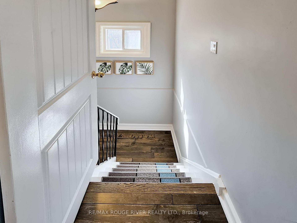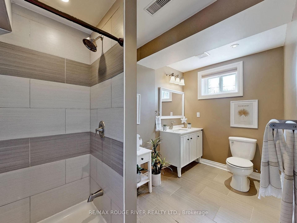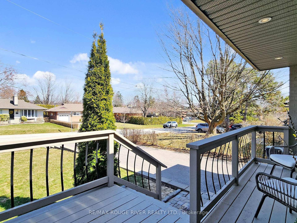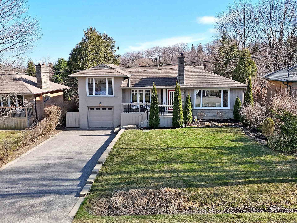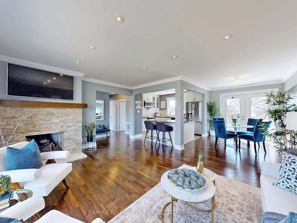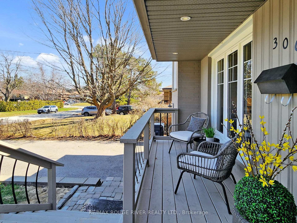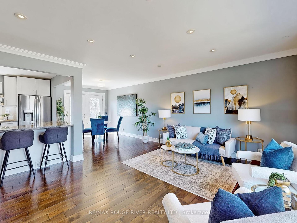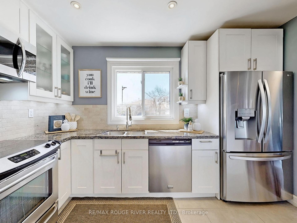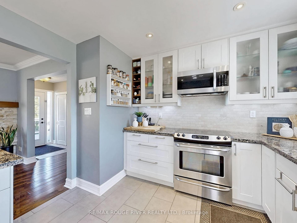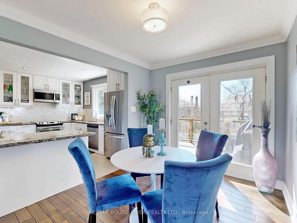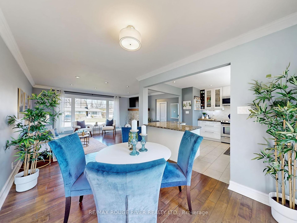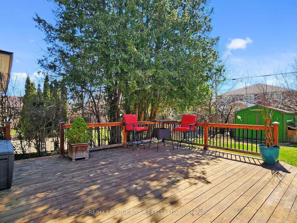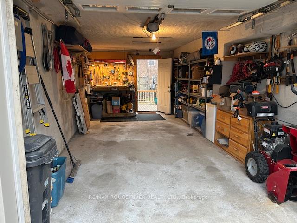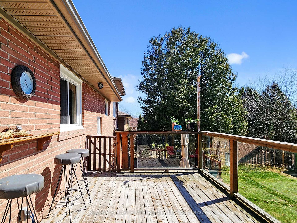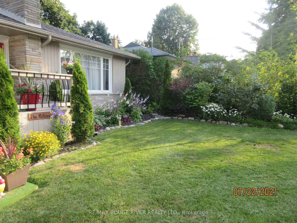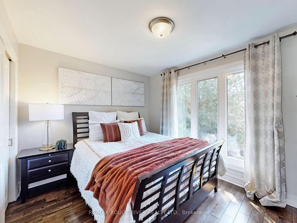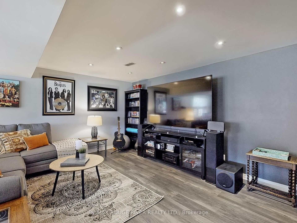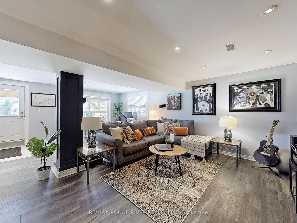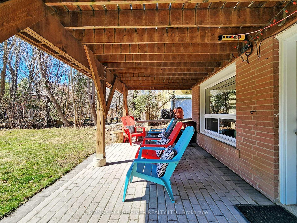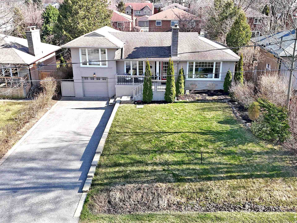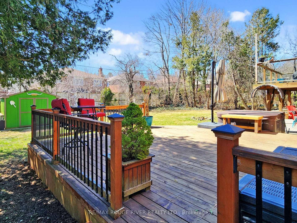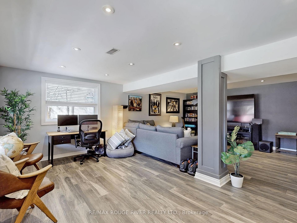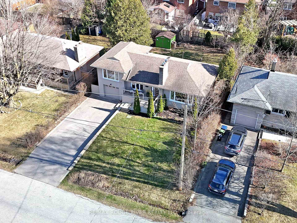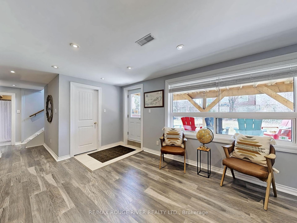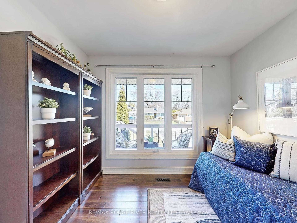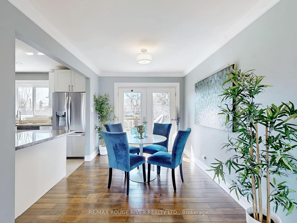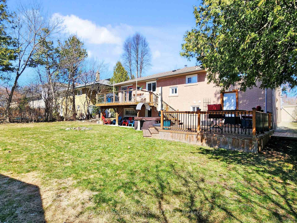$1,148,800
Available - For Sale
Listing ID: E12082267
306 Jaybell Grov , Toronto, M1C 2X5, Toronto
| **Preemptive Offer being considered April 19th prior to Noon** Prime West Rouge Lakeside Community: Sprawling $$ Renovated Ranch Bungalow With Bright Walkout Basement Nestled On A Sunny South Premium Pool-Size Lot With Amazing Lush Garden Privacy! Owners indicate Home was Gutted Back To The Studs in 2011 and then Renovated Top-To-Bottom!! Love Open Concept Great Room Living? $$ Stunning Renovated Open Concept Kitchen has Breakfast Bar, Granite Counters & Stainless Steel Appliances...Overlooking Great Room & Fireplace Plus Double Doors To Main Level Sundeck For Summer BBQ's And Entertaining! Modern Renovated Bathrooms! 3 Main Bedrooms Including King-Size Primary! Huge Lower Level Recreation Media Family Room With Fireplace, Walks Out To Ground Level Patio, Hot Tub, Fire Pit, Massive Cedar Lower Sundeck And Lots Of Space For Family Fun And Children To Run & Play In Backyard Oasis. Easy Walkout Access for Future In-Law Potential. 7 Car Parking...Expanded Double Driveway (6) & Garage/Workshop (1)! Your 'Home & Cottage' In The Rouge! Stroll to Excellent Schools, Rouge River & Beach, National Park, Waterfront Trails Along The Lake! Quick Access to TTC Buses, GO Train & #401 for Easy Commuting! Just Move In & Relax. Enjoy Your Lifestyle Living Near The Lake!! |
| Price | $1,148,800 |
| Taxes: | $4471.00 |
| Occupancy: | Owner |
| Address: | 306 Jaybell Grov , Toronto, M1C 2X5, Toronto |
| Directions/Cross Streets: | PORT UNION/EAST AVE/KIRKDENE/FRIENDSHIP |
| Rooms: | 6 |
| Rooms +: | 5 |
| Bedrooms: | 3 |
| Bedrooms +: | 0 |
| Family Room: | F |
| Basement: | Finished wit, Walk-Out |
| Level/Floor | Room | Length(ft) | Width(ft) | Descriptions | |
| Room 1 | Main | Foyer | 13.42 | 12.99 | Double Closet |
| Room 2 | Main | Great Roo | 17.42 | 13.42 | Open Concept, Renovated, Fireplace |
| Room 3 | Main | Dining Ro | 11.25 | 8.82 | Open Concept, W/O To Sundeck, South View |
| Room 4 | Main | Kitchen | 12 | 11.25 | Open Concept, Renovated, Breakfast Bar |
| Room 5 | Main | Primary B | 11.74 | 11.41 | Double Closet |
| Room 6 | Main | Bedroom 2 | 12 | 8.99 | Double Closet, Overlooks Backyard |
| Room 7 | Main | Bedroom 3 | 10 | 9.32 | Closet |
| Room 8 | Lower | Family Ro | 27.58 | 23.48 | Fireplace, W/O To Patio, Walk-Out |
| Room 9 | Lower | Laundry | 8.99 | 6 | Separate Room |
| Room 10 | Lower | Utility R | 9.91 | 9.58 | Separate Room |
| Washroom Type | No. of Pieces | Level |
| Washroom Type 1 | 5 | Main |
| Washroom Type 2 | 4 | Lower |
| Washroom Type 3 | 0 | |
| Washroom Type 4 | 0 | |
| Washroom Type 5 | 0 | |
| Washroom Type 6 | 5 | Main |
| Washroom Type 7 | 4 | Lower |
| Washroom Type 8 | 0 | |
| Washroom Type 9 | 0 | |
| Washroom Type 10 | 0 |
| Total Area: | 0.00 |
| Property Type: | Detached |
| Style: | Bungalow |
| Exterior: | Brick |
| Garage Type: | Attached |
| Drive Parking Spaces: | 6 |
| Pool: | None |
| Other Structures: | Garden Shed |
| Approximatly Square Footage: | 1100-1500 |
| Property Features: | Beach, Fenced Yard |
| CAC Included: | N |
| Water Included: | N |
| Cabel TV Included: | N |
| Common Elements Included: | N |
| Heat Included: | N |
| Parking Included: | N |
| Condo Tax Included: | N |
| Building Insurance Included: | N |
| Fireplace/Stove: | Y |
| Heat Type: | Forced Air |
| Central Air Conditioning: | Central Air |
| Central Vac: | N |
| Laundry Level: | Syste |
| Ensuite Laundry: | F |
| Sewers: | Sewer |
$
%
Years
This calculator is for demonstration purposes only. Always consult a professional
financial advisor before making personal financial decisions.
| Although the information displayed is believed to be accurate, no warranties or representations are made of any kind. |
| RE/MAX ROUGE RIVER REALTY LTD. |
|
|

Wally Islam
Real Estate Broker
Dir:
416-949-2626
Bus:
416-293-8500
Fax:
905-913-8585
| Virtual Tour | Book Showing | Email a Friend |
Jump To:
At a Glance:
| Type: | Freehold - Detached |
| Area: | Toronto |
| Municipality: | Toronto E10 |
| Neighbourhood: | Rouge E10 |
| Style: | Bungalow |
| Tax: | $4,471 |
| Beds: | 3 |
| Baths: | 2 |
| Fireplace: | Y |
| Pool: | None |
Locatin Map:
Payment Calculator:
