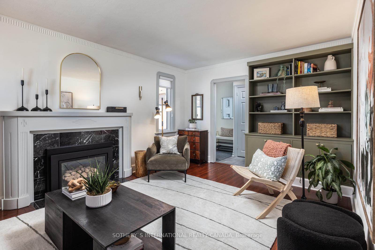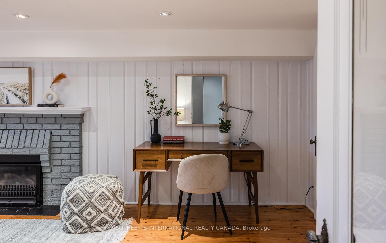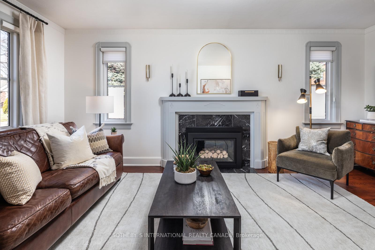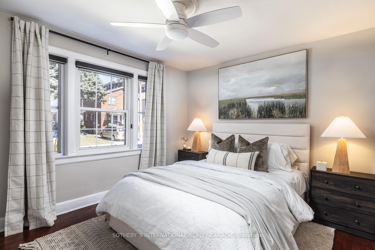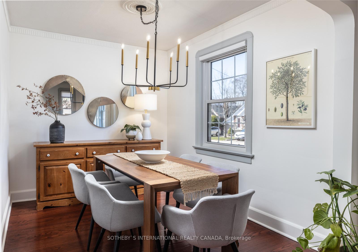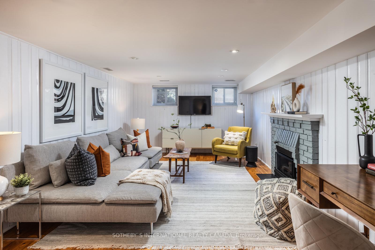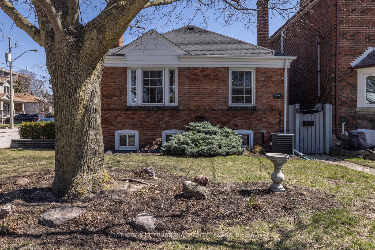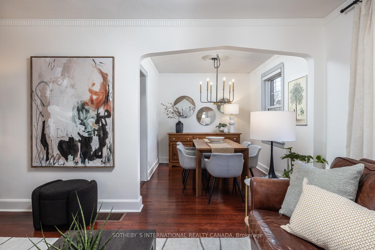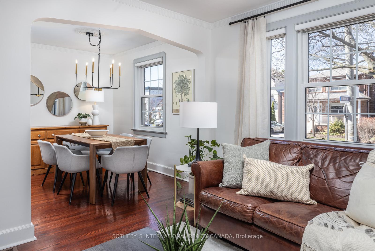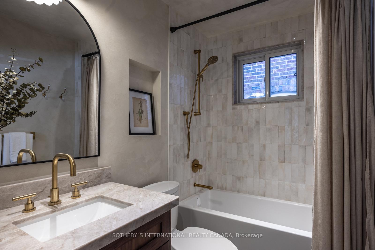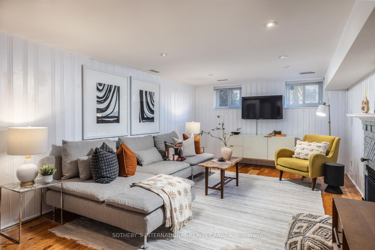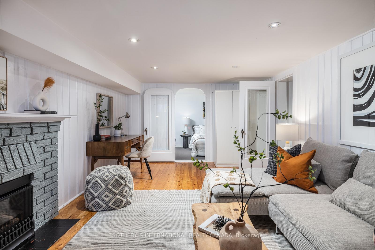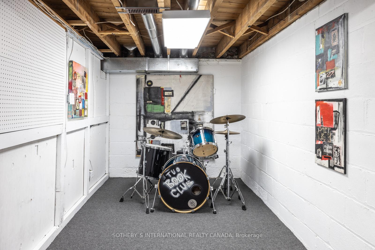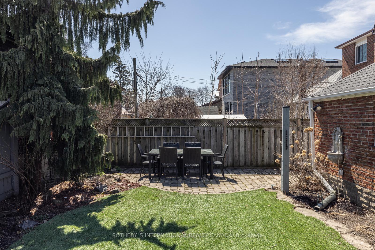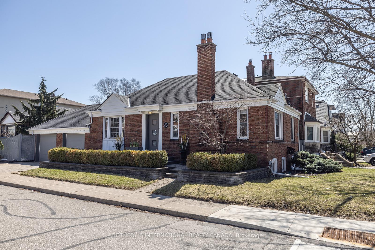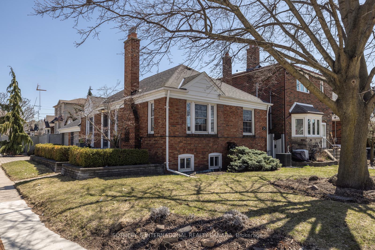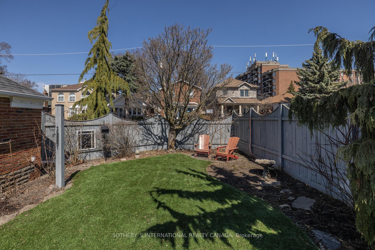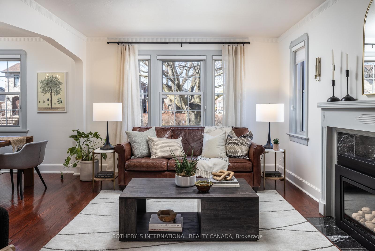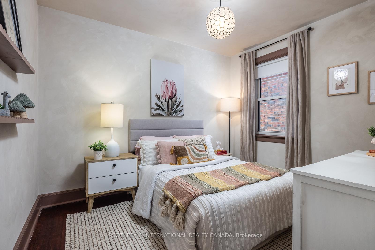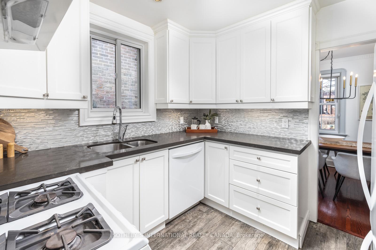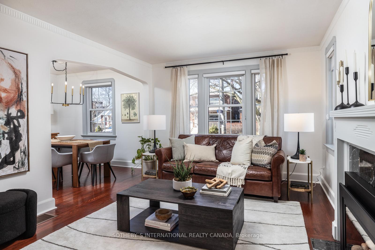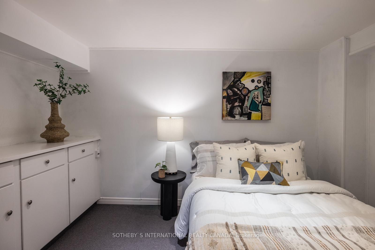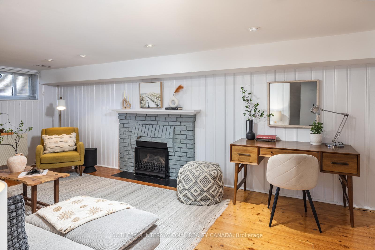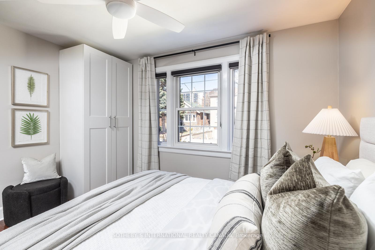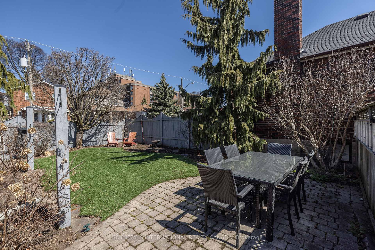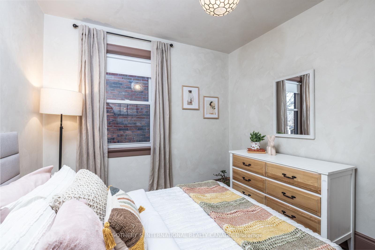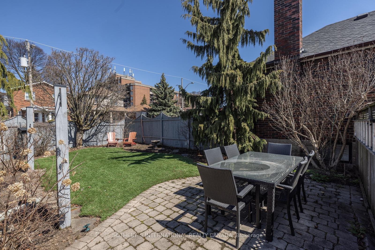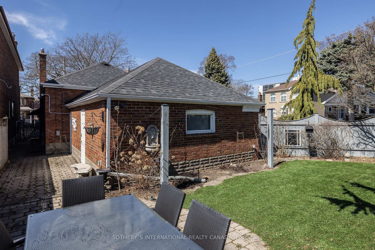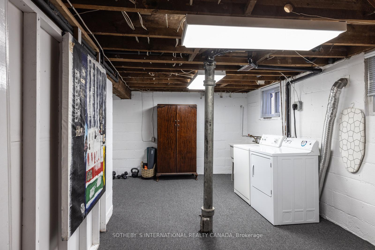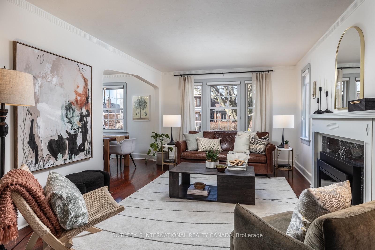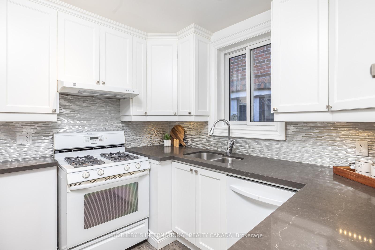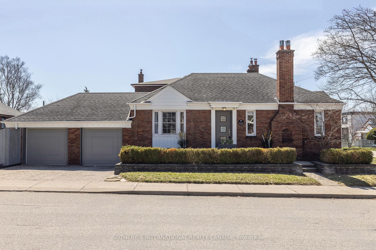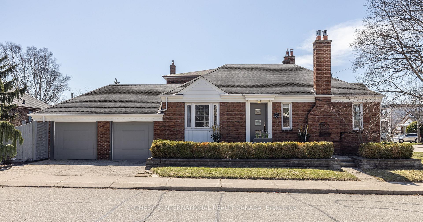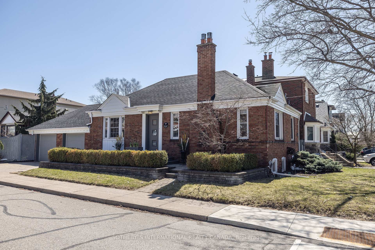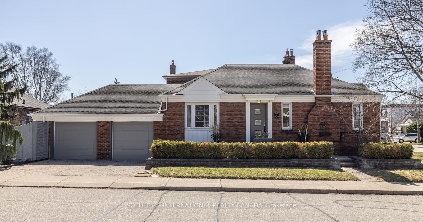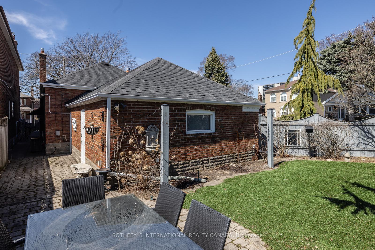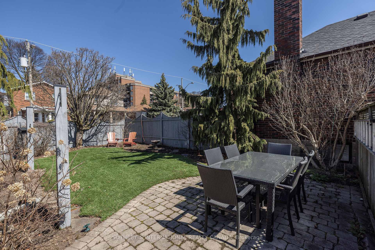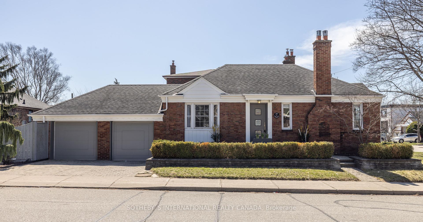$998,000
Available - For Sale
Listing ID: E12083732
275 Dewhurst Boul North , Toronto, M4J 3K9, Toronto
| This charming, all-brick detached bungalow sits on a sunny corner lot in desirable East York. Low-maintenance and move-in ready, it offers 2+1 bedrooms, classic curb appeal, and thoughtful updates throughout - reflecting true pride of ownership. The inviting composite front porch opens to a bright foyer with closet. The main floor features a sun-filled, west-facing living room with custom built-ins, gas fireplace, and Hunter Douglas blinds. An open layout connects the living area to a spacious dining room and chef's kitchen with ample cabinetry. Hardwood floors run throughout. Two well-proportioned bedrooms include a king-sized principal with double closets. The renovated bathroom features elegant wood and gold finishes with a heated floor. A separate side entrance with awning leads to the high and dry lower level with above-grade windows. This versatile space includes a large recreation room with a second gas fireplace, a third bedroom or office, laundry area, and a flexible zone for a gym, studio, or workshop. Tons of storage adds everyday convenience. The fully fenced backyard is a tranquil retreat with mature trees, perennial gardens, stone patio, and maintenance-free turf - perfect for relaxing or entertaining. A rare double driveway and two wide garages provide parking for up to four vehicles. Ideally located just a 15-minute walk to the subway and trendy shops and cafés along the Danforth - plus steps to local parks, including Taylor Creek's trails, Dieppe Park's ice rink and dog park, and Aldwych Park's splash pad. A nearby farmers' market adds to the charm. Quick access to the DVP, Leaside Bridge, Pottery Road, and Bayview Extension makes commuting effortless. A delightful home in a thriving, family-friendly neighbourhood - with excellent potential to top up and create your dream space, just like many of the surrounding homes. A true gem in East York, ready for its next lovely family! |
| Price | $998,000 |
| Taxes: | $4999.87 |
| Assessment Year: | 2024 |
| Occupancy: | Owner |
| Address: | 275 Dewhurst Boul North , Toronto, M4J 3K9, Toronto |
| Directions/Cross Streets: | Pape/Donlands N of Mortimer |
| Rooms: | 5 |
| Rooms +: | 4 |
| Bedrooms: | 2 |
| Bedrooms +: | 1 |
| Family Room: | F |
| Basement: | Partially Fi, Separate Ent |
| Level/Floor | Room | Length(ft) | Width(ft) | Descriptions | |
| Room 1 | Main | Foyer | 6.33 | 5.25 | B/I Closet, Stone Floor, Pot Lights |
| Room 2 | Main | Living Ro | 17.74 | 11.51 | Gas Fireplace, B/I Shelves, Hardwood Floor |
| Room 3 | Main | Dining Ro | 9.74 | 8.23 | Crown Moulding, Large Window, Hardwood Floor |
| Room 4 | Main | Kitchen | 9.58 | 9.15 | Quartz Counter, Pot Lights, Stone Floor |
| Room 5 | Main | Primary B | 12.6 | 10.59 | Double Closet, Large Window, Hardwood Floor |
| Room 6 | Main | Bedroom 2 | 10.76 | 8.99 | Large Window, Hardwood Floor |
| Room 7 | Lower | Bedroom 3 | 11.91 | 7.74 | B/I Shelves, Glass Doors, Broadloom |
| Room 8 | Lower | Recreatio | 20.5 | 11.25 | Gas Fireplace, Above Grade Window, Hardwood Floor |
| Room 9 | Lower | Laundry | 17.84 | 9.41 | Laundry Sink, Broadloom |
| Room 10 | Lower | Exercise | 12.33 | 7.15 | Broadloom |
| Room 11 | Lower | Utility R | 10.92 | 9.58 | Separate Room |
| Washroom Type | No. of Pieces | Level |
| Washroom Type 1 | 4 | Main |
| Washroom Type 2 | 0 | |
| Washroom Type 3 | 0 | |
| Washroom Type 4 | 0 | |
| Washroom Type 5 | 0 |
| Total Area: | 0.00 |
| Property Type: | Detached |
| Style: | Bungalow |
| Exterior: | Brick |
| Garage Type: | Attached |
| Drive Parking Spaces: | 2 |
| Pool: | None |
| Other Structures: | Fence - Full |
| Approximatly Square Footage: | 700-1100 |
| CAC Included: | N |
| Water Included: | N |
| Cabel TV Included: | N |
| Common Elements Included: | N |
| Heat Included: | N |
| Parking Included: | N |
| Condo Tax Included: | N |
| Building Insurance Included: | N |
| Fireplace/Stove: | Y |
| Heat Type: | Forced Air |
| Central Air Conditioning: | Central Air |
| Central Vac: | N |
| Laundry Level: | Syste |
| Ensuite Laundry: | F |
| Sewers: | Sewer |
$
%
Years
This calculator is for demonstration purposes only. Always consult a professional
financial advisor before making personal financial decisions.
| Although the information displayed is believed to be accurate, no warranties or representations are made of any kind. |
| SOTHEBY`S INTERNATIONAL REALTY CANADA |
|
|

Wally Islam
Real Estate Broker
Dir:
416-949-2626
Bus:
416-293-8500
Fax:
905-913-8585
| Virtual Tour | Book Showing | Email a Friend |
Jump To:
At a Glance:
| Type: | Freehold - Detached |
| Area: | Toronto |
| Municipality: | Toronto E03 |
| Neighbourhood: | Danforth Village-East York |
| Style: | Bungalow |
| Tax: | $4,999.87 |
| Beds: | 2+1 |
| Baths: | 1 |
| Fireplace: | Y |
| Pool: | None |
Locatin Map:
Payment Calculator:
