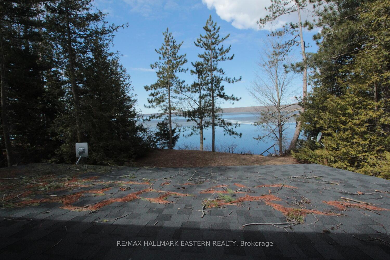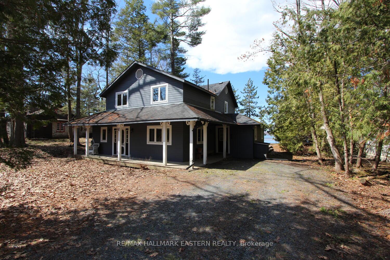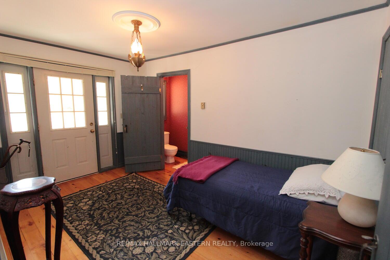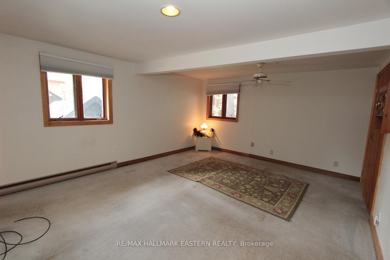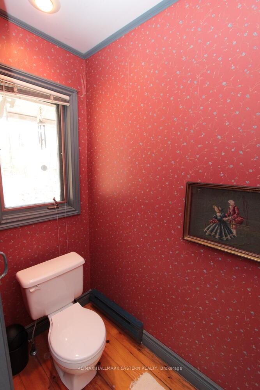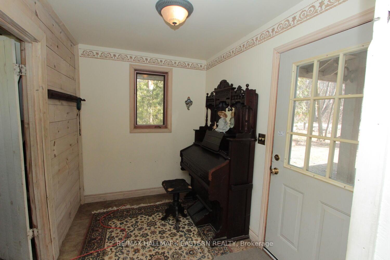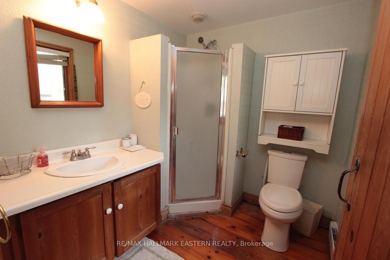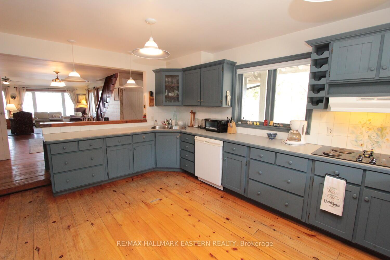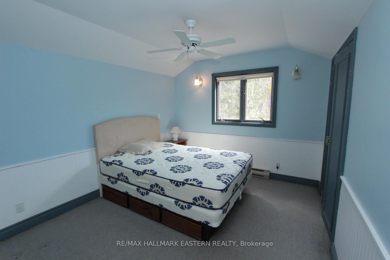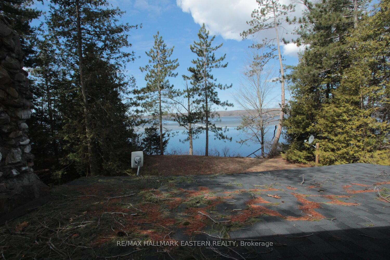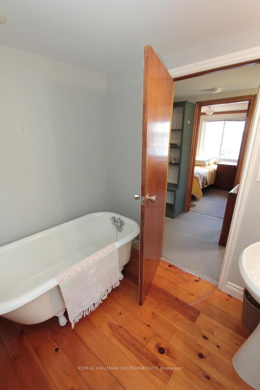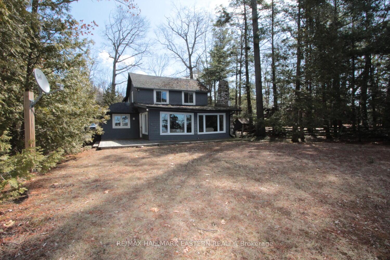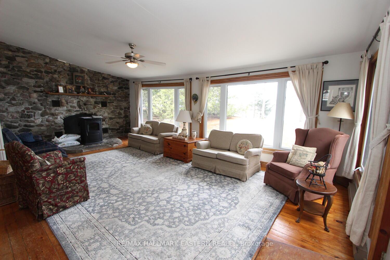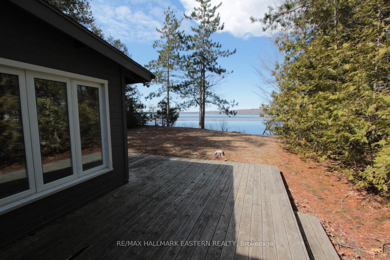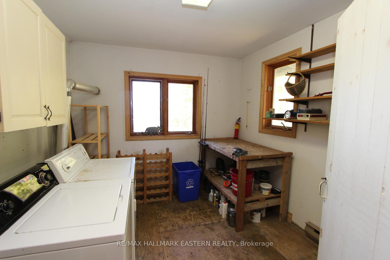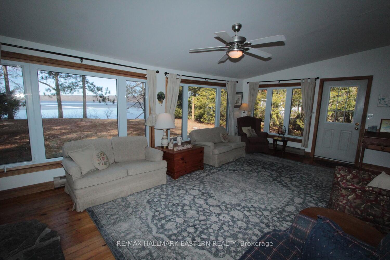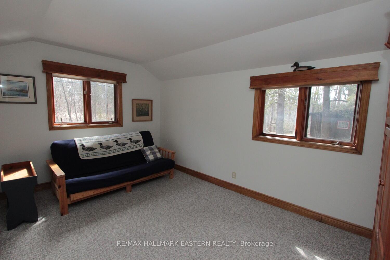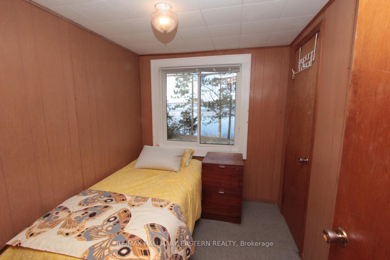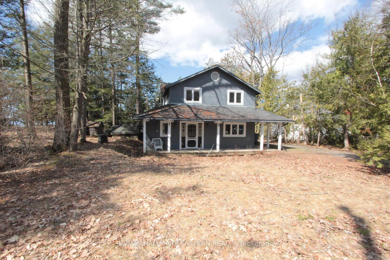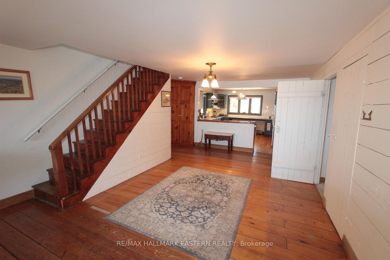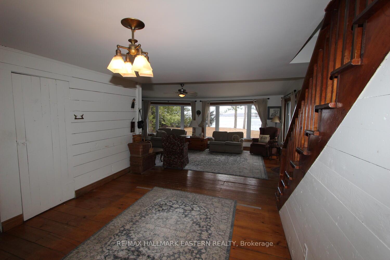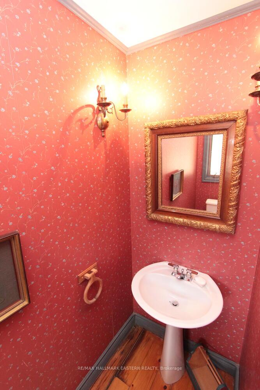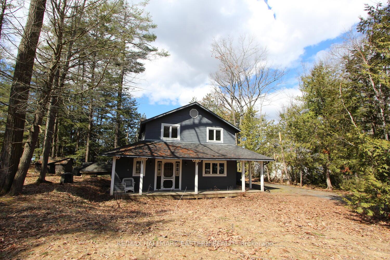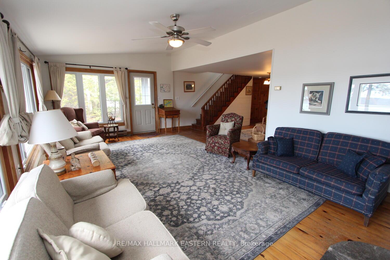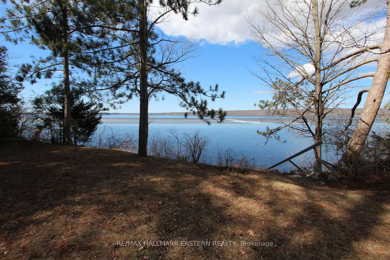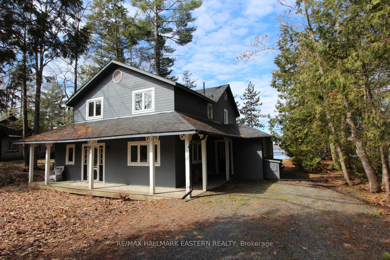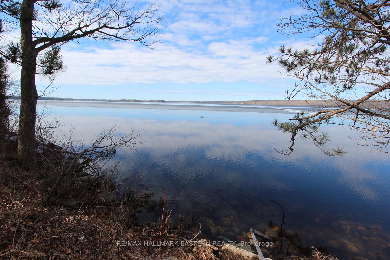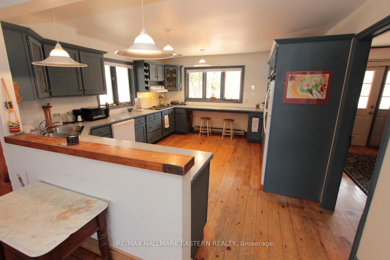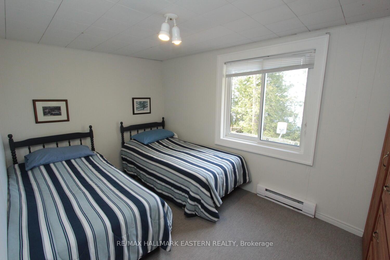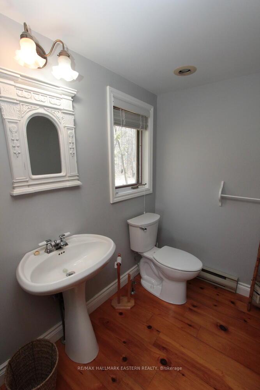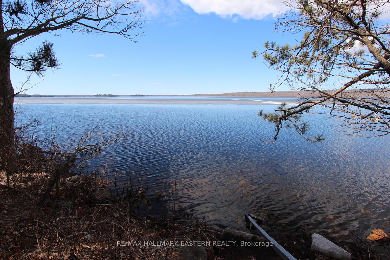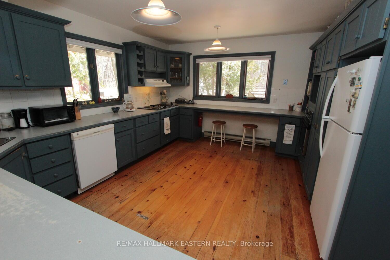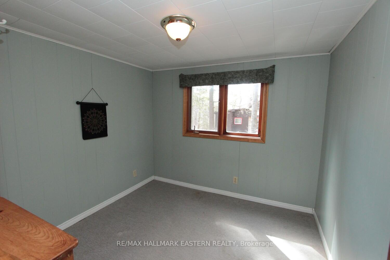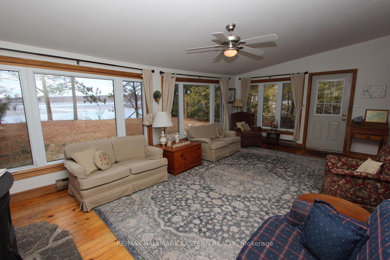$699,900
Available - For Sale
Listing ID: X12084499
519 Marble Point Road , Marmora and Lake, K0K 2M0, Hastings
| | CROWE LAKE | Welcome to this heritage lakehouse on the east shore of Crowe Lake - full of warmth, character, and classic charm. With 5 bedrooms and 2 1/2 baths, there's room for the whole family to unwind and make memories. Used as a four-season home for many years, its been well-loved and thoughtfully maintained, offering both comfort and functionality year-round. A cozy pellet stove anchors the living room, perfect for chilly evenings after a day outside. The real showstopper? 66 feet of five-star, West-facing shoreline with postcard-worthy sunsets. Located on a municipal road just 40 minutes east of Peterborough and under 2 hours from the GTA, this is an easy escape from the city without sacrificing convenience. Whether you're after a peaceful retreat, a year-round residence, or a legacy cottage for the next generation, this one checks all the boxes. Come see why Crowe Lake continues to be one of the areas most beloved lakes. |
| Price | $699,900 |
| Taxes: | $5198.00 |
| Assessment Year: | 2024 |
| Occupancy: | Vacant |
| Address: | 519 Marble Point Road , Marmora and Lake, K0K 2M0, Hastings |
| Acreage: | < .50 |
| Directions/Cross Streets: | Highway 7 and Marble Point Road |
| Rooms: | 15 |
| Bedrooms: | 6 |
| Bedrooms +: | 0 |
| Family Room: | F |
| Basement: | Crawl Space |
| Level/Floor | Room | Length(ft) | Width(ft) | Descriptions | |
| Room 1 | Main | Foyer | 9.51 | 6.92 | |
| Room 2 | Main | Foyer | 13.78 | 8.53 | |
| Room 3 | Main | Laundry | 9.84 | 9.45 | |
| Room 4 | Main | Kitchen | 15.42 | 13.12 | |
| Room 5 | Main | Dining Ro | 18.01 | 13.78 | |
| Room 6 | Main | Living Ro | 22.76 | 13.05 | Pellet |
| Room 7 | Main | Bedroom | 17.12 | 13.02 | 3 Pc Ensuite |
| Room 8 | Main | Bathroom | 7.22 | 6.4 | |
| Room 9 | Main | Bathroom | 7.87 | 2.95 | 2 Pc Bath |
| Room 10 | Second | Bedroom 2 | 15.35 | 12.46 | |
| Room 11 | Second | Bedroom 3 | 12.04 | 10.23 | |
| Room 12 | Second | Bedroom 4 | 9.61 | 8.86 | |
| Room 13 | Second | Bedroom 5 | 13.12 | 8.33 | |
| Room 14 | Second | Bedroom | 13.12 | 8.33 | |
| Room 15 | Second | Bathroom | 6.89 | 6.46 |
| Washroom Type | No. of Pieces | Level |
| Washroom Type 1 | 3 | Main |
| Washroom Type 2 | 2 | Main |
| Washroom Type 3 | 3 | Second |
| Washroom Type 4 | 0 | |
| Washroom Type 5 | 0 |
| Total Area: | 0.00 |
| Approximatly Age: | 100+ |
| Property Type: | Detached |
| Style: | 2-Storey |
| Exterior: | Wood |
| Garage Type: | None |
| Drive Parking Spaces: | 2 |
| Pool: | None |
| Approximatly Age: | 100+ |
| Approximatly Square Footage: | 1500-2000 |
| Property Features: | Clear View, Lake Access |
| CAC Included: | N |
| Water Included: | N |
| Cabel TV Included: | N |
| Common Elements Included: | N |
| Heat Included: | N |
| Parking Included: | N |
| Condo Tax Included: | N |
| Building Insurance Included: | N |
| Fireplace/Stove: | Y |
| Heat Type: | Baseboard |
| Central Air Conditioning: | None |
| Central Vac: | N |
| Laundry Level: | Syste |
| Ensuite Laundry: | F |
| Sewers: | Septic |
| Utilities-Hydro: | Y |
$
%
Years
This calculator is for demonstration purposes only. Always consult a professional
financial advisor before making personal financial decisions.
| Although the information displayed is believed to be accurate, no warranties or representations are made of any kind. |
| RE/MAX HALLMARK EASTERN REALTY |
|
|

Wally Islam
Real Estate Broker
Dir:
416-949-2626
Bus:
416-293-8500
Fax:
905-913-8585
| Virtual Tour | Book Showing | Email a Friend |
Jump To:
At a Glance:
| Type: | Freehold - Detached |
| Area: | Hastings |
| Municipality: | Marmora and Lake |
| Neighbourhood: | Marmora Ward |
| Style: | 2-Storey |
| Approximate Age: | 100+ |
| Tax: | $5,198 |
| Beds: | 6 |
| Baths: | 3 |
| Fireplace: | Y |
| Pool: | None |
Locatin Map:
Payment Calculator:
