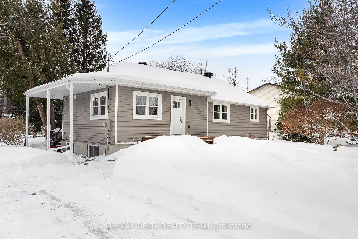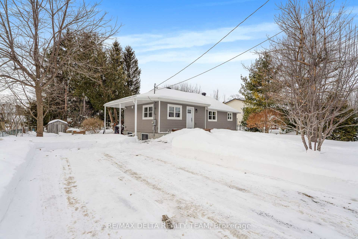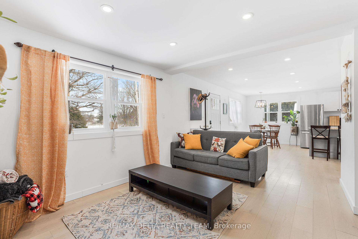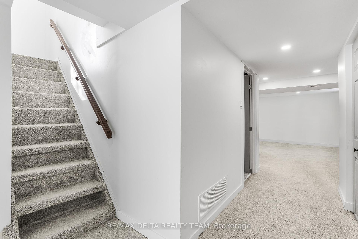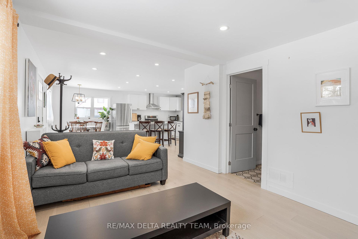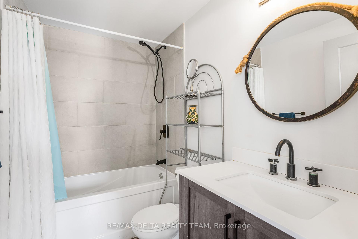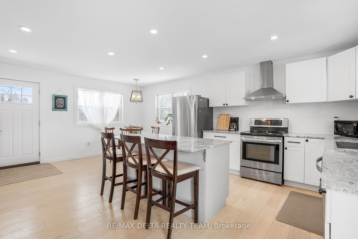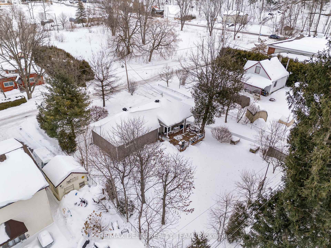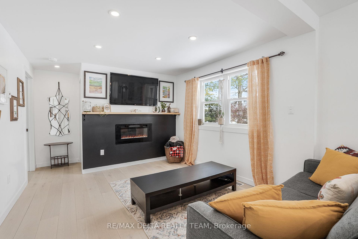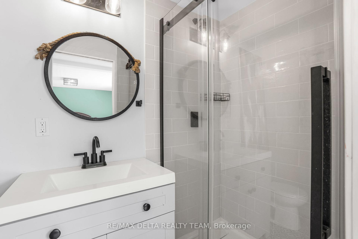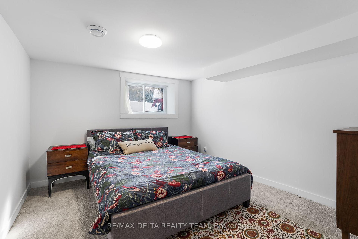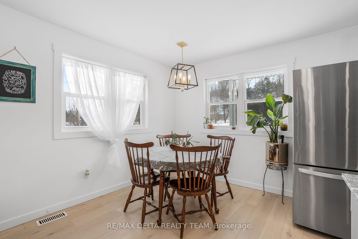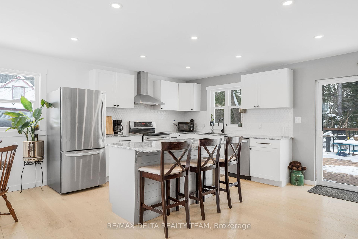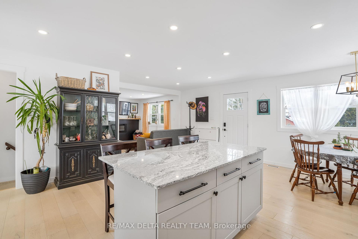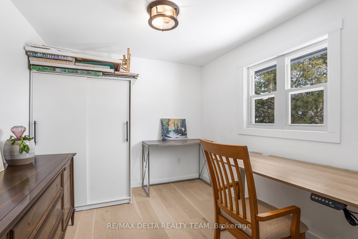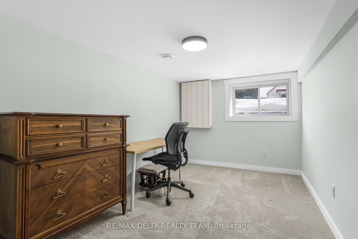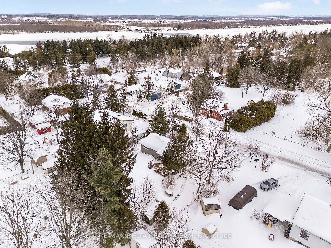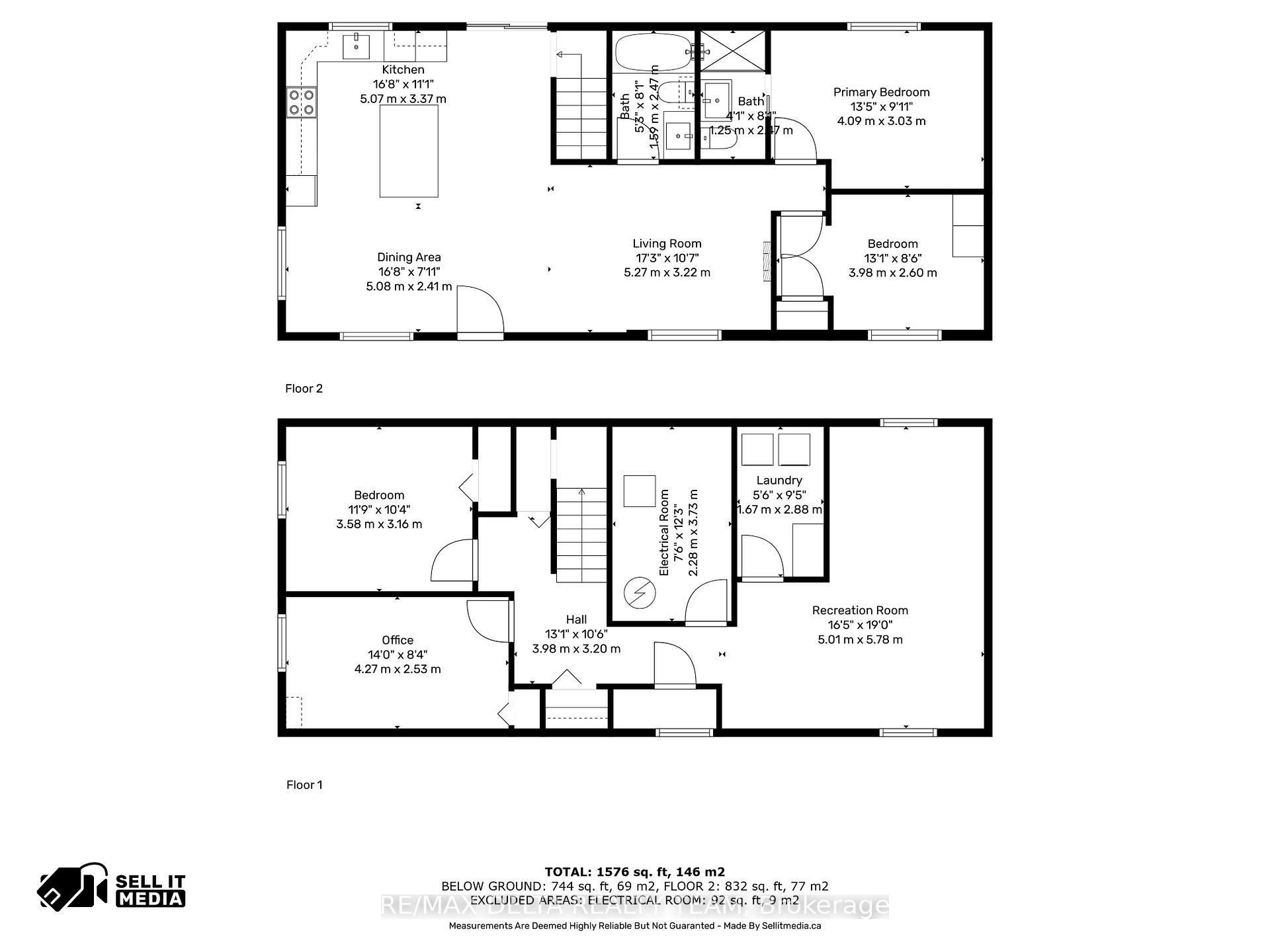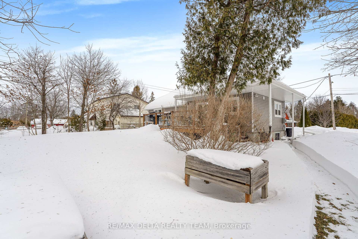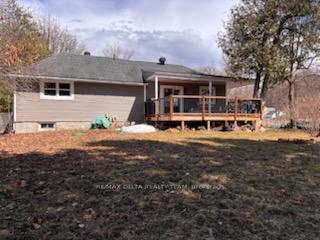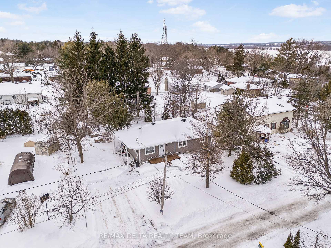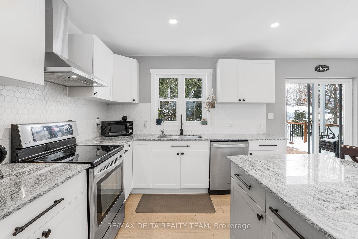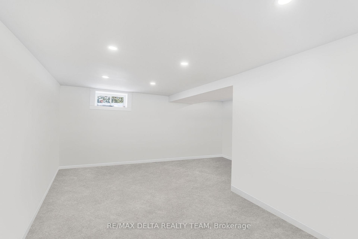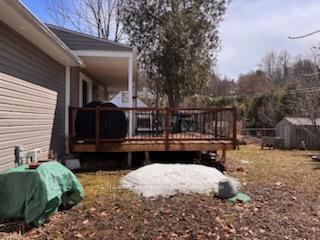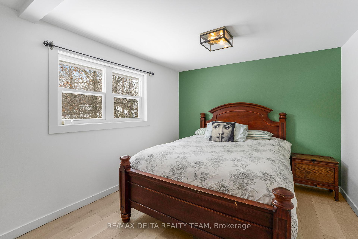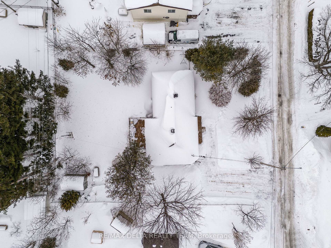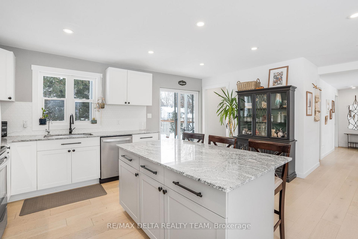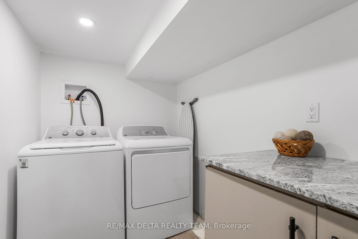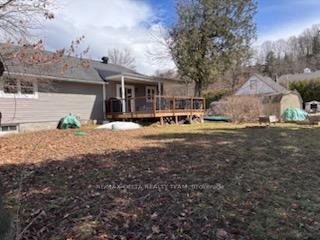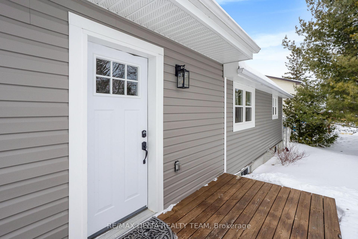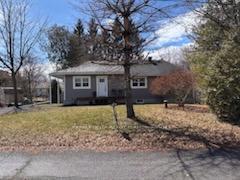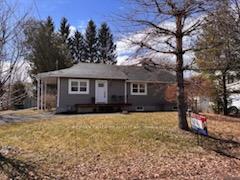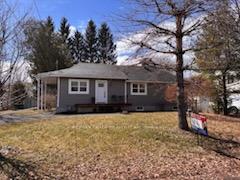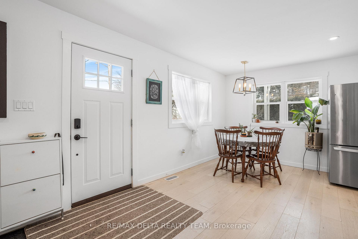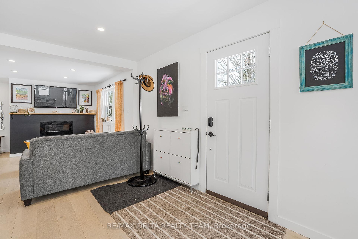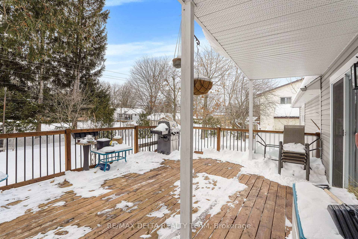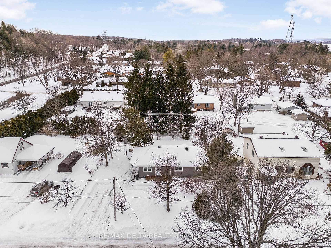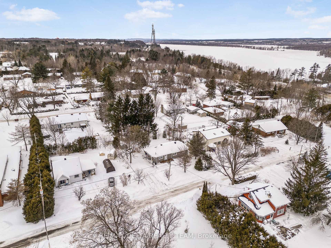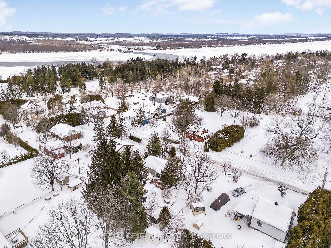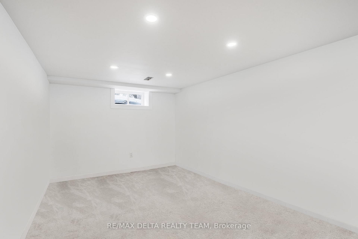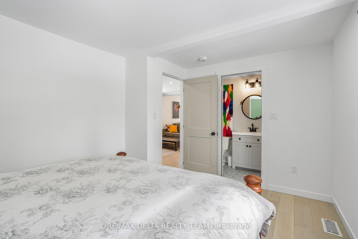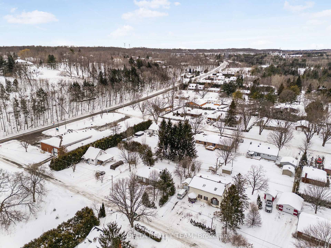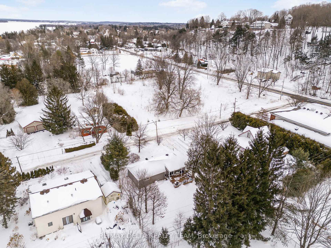$579,900
Available - For Sale
Listing ID: X11982839
984 Hillmillar Stre , Orleans - Cumberland and Area, K4C 1R3, Ottawa
| Fully Renovated Bungalow in Desirable Cumberland, Move-In Ready! Welcome to this beautifully renovated 2+2 bedroom home, perfectly situated on a quiet cul-de-sac in sought-after Cumberland. Featuring a bright and spacious open-concept layout, the main floor boasts an open concept kitchen with granite countertops, plenty of cabinets, a large island, dining and living area ideal for entertaining. The primary bedroom offers a private ensuite, while a second bedroom and a 4-piece bath complete the main level. The fully finished basement provides additional living space with two bedrooms, a large family room, and a utility room equipped with a new water softener system. Step outside to enjoy a huge deck overlooking the private backyard, perfect for relaxing or hosting gatherings. This home is truly move-in ready a rare opportunity to experience peaceful country living with all the conveniences of the city nearby. Don't miss out on this fantastic opportunity! Reno's Include: Furnace, A/C, high end insulation, all the wiring, plumbing, siding, engineered hardwood floors, kitchen, windows, doors, bathrooms, carpet, finished basement, 2 decks (15x18), new water softener system. |
| Price | $579,900 |
| Taxes: | $2842.00 |
| Assessment Year: | 2025 |
| Occupancy: | Tenant |
| Address: | 984 Hillmillar Stre , Orleans - Cumberland and Area, K4C 1R3, Ottawa |
| Directions/Cross Streets: | Old Montreal Rd. |
| Rooms: | 9 |
| Bedrooms: | 2 |
| Bedrooms +: | 2 |
| Family Room: | F |
| Basement: | Full, Finished |
| Level/Floor | Room | Length(ft) | Width(ft) | Descriptions | |
| Room 1 | Main | Living Ro | 17.29 | 10.56 | |
| Room 2 | Main | Dining Ro | 16.66 | 7.9 | |
| Room 3 | Main | Kitchen | 16.63 | 7.9 | |
| Room 4 | Main | Primary B | 13.42 | 9.94 | 3 Pc Ensuite |
| Room 5 | Main | Bedroom | 13.05 | 8.53 | |
| Room 6 | Main | Bathroom | 8.1 | 5.22 | |
| Room 7 | Basement | Recreatio | 18.96 | 16.43 | |
| Room 8 | Basement | Bedroom | 11.74 | 10.36 | |
| Room 9 | Basement | Bedroom | 14.01 | 8.3 | |
| Room 10 | Basement | Laundry | 9.45 | 547.76 | |
| Room 11 | Basement | Utility R | 12.23 | 7.48 |
| Washroom Type | No. of Pieces | Level |
| Washroom Type 1 | 4 | Main |
| Washroom Type 2 | 3 | Main |
| Washroom Type 3 | 0 | |
| Washroom Type 4 | 0 | |
| Washroom Type 5 | 0 |
| Total Area: | 0.00 |
| Property Type: | Detached |
| Style: | Bungalow |
| Exterior: | Vinyl Siding |
| Garage Type: | None |
| (Parking/)Drive: | Private, A |
| Drive Parking Spaces: | 3 |
| Park #1 | |
| Parking Type: | Private, A |
| Park #2 | |
| Parking Type: | Private |
| Park #3 | |
| Parking Type: | Available |
| Pool: | None |
| Approximatly Square Footage: | 700-1100 |
| CAC Included: | N |
| Water Included: | N |
| Cabel TV Included: | N |
| Common Elements Included: | N |
| Heat Included: | N |
| Parking Included: | N |
| Condo Tax Included: | N |
| Building Insurance Included: | N |
| Fireplace/Stove: | Y |
| Heat Type: | Forced Air |
| Central Air Conditioning: | Central Air |
| Central Vac: | N |
| Laundry Level: | Syste |
| Ensuite Laundry: | F |
| Sewers: | Septic |
$
%
Years
This calculator is for demonstration purposes only. Always consult a professional
financial advisor before making personal financial decisions.
| Although the information displayed is believed to be accurate, no warranties or representations are made of any kind. |
| RE/MAX DELTA REALTY TEAM |
|
|

Wally Islam
Real Estate Broker
Dir:
416-949-2626
Bus:
416-293-8500
Fax:
905-913-8585
| Virtual Tour | Book Showing | Email a Friend |
Jump To:
At a Glance:
| Type: | Freehold - Detached |
| Area: | Ottawa |
| Municipality: | Orleans - Cumberland and Area |
| Neighbourhood: | 1113 - Cumberland Village |
| Style: | Bungalow |
| Tax: | $2,842 |
| Beds: | 2+2 |
| Baths: | 2 |
| Fireplace: | Y |
| Pool: | None |
Locatin Map:
Payment Calculator:
