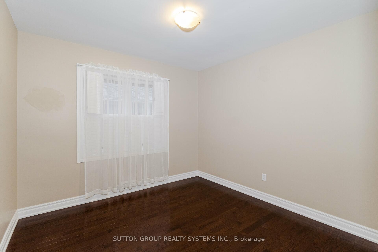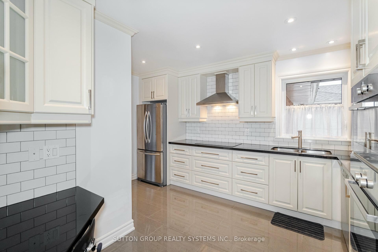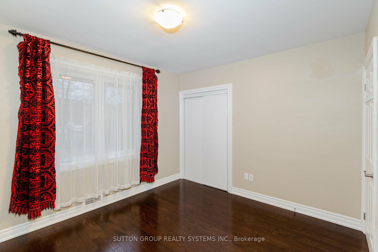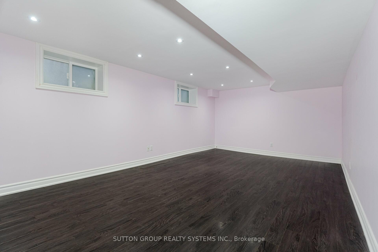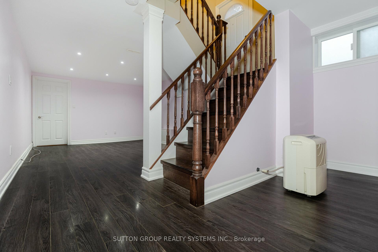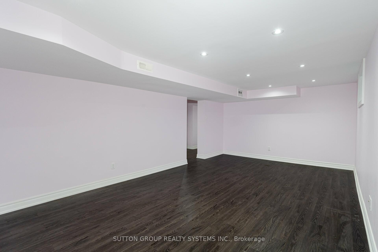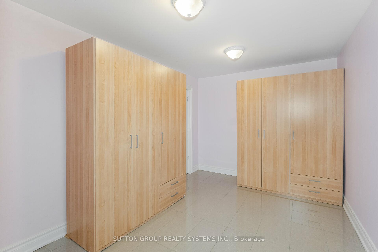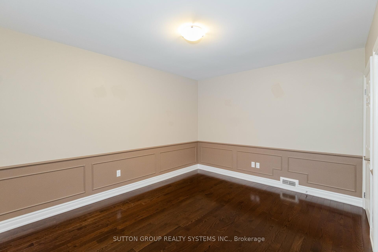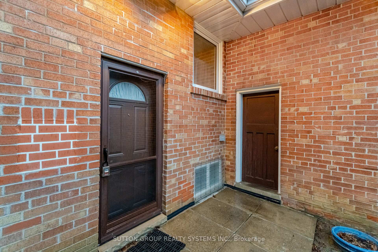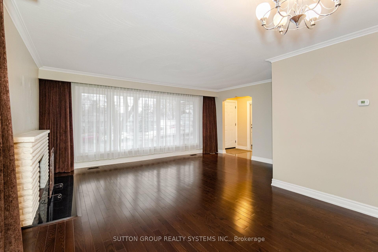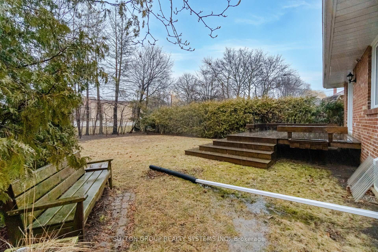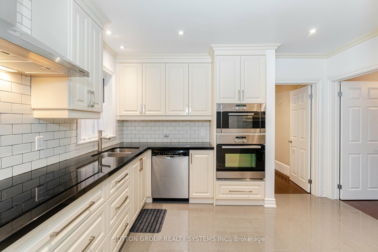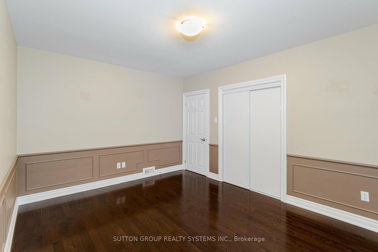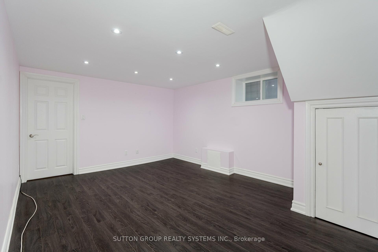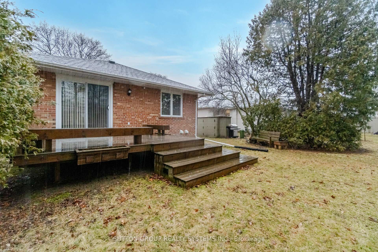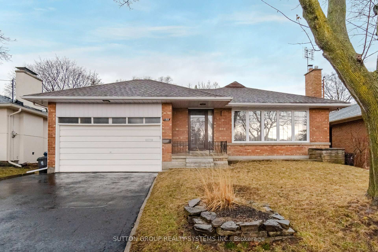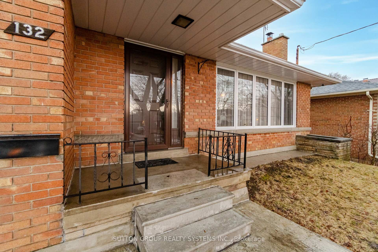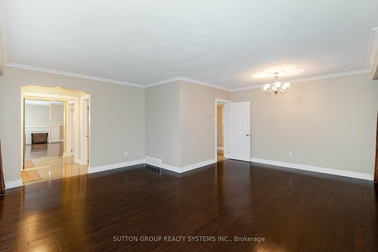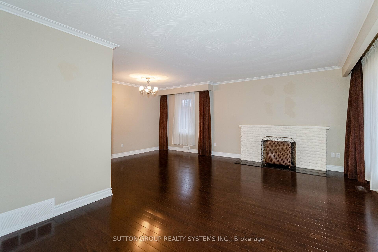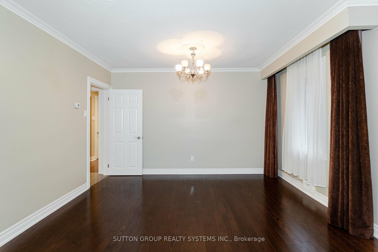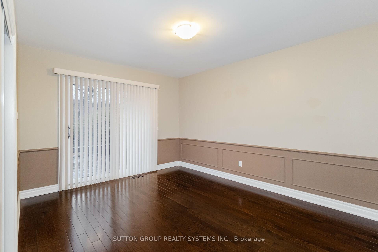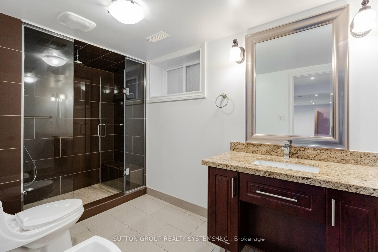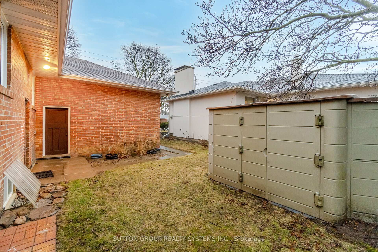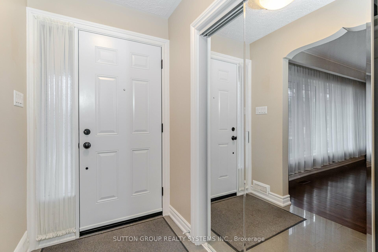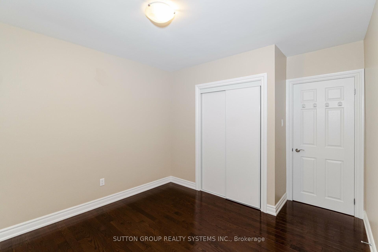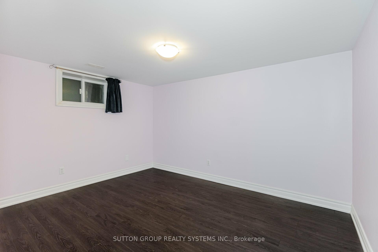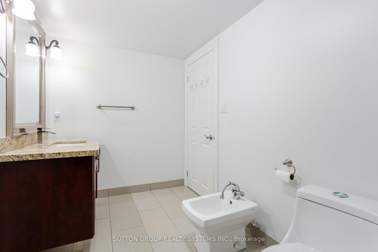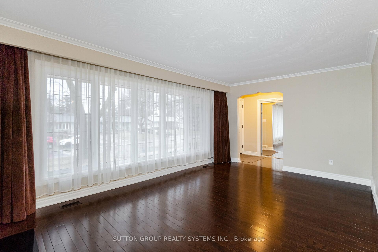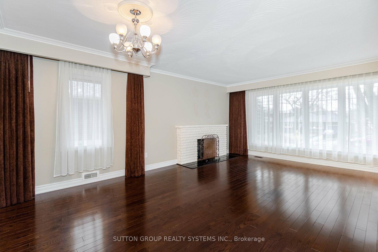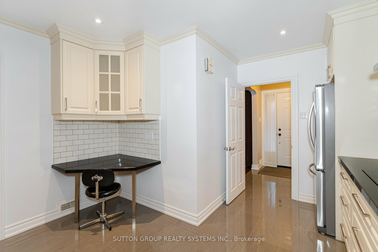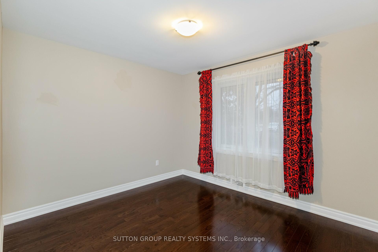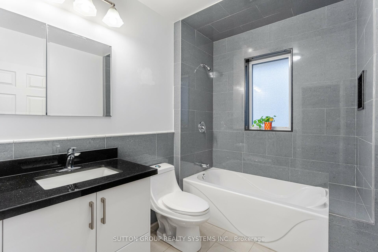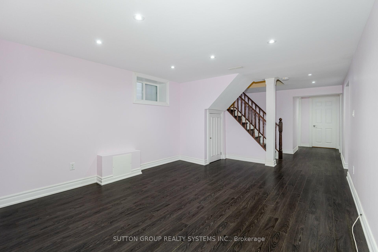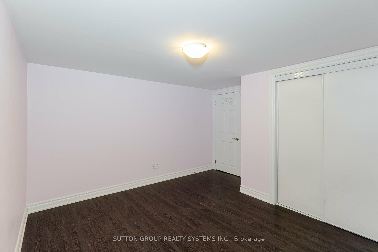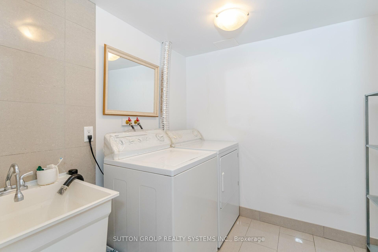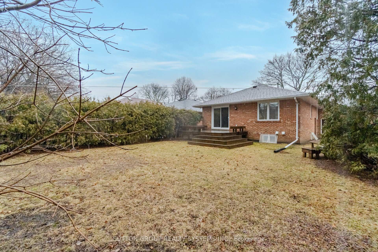Leased
Listing ID: W12080420
132 Princess Margaret Boul , Toronto, M9B 2Z5, Toronto
| Welcome to 132 Princess Margaret Blvd, located in the heart of Etobicoke. This home has been meticulously maintained, offers comfortable living spaces with modern finishes, perfect for families or professionals seeking both style and convenience. Features 3 Bedrooms and 2 Full Baths, generously sized yard, perfect for outdoor entertaining or enjoying al fresco dining on warm summer evenings. |
| Listed Price | $4,000 |
| Taxes: | $0.00 |
| Occupancy: | Owner |
| Address: | 132 Princess Margaret Boul , Toronto, M9B 2Z5, Toronto |
| Directions/Cross Streets: | Martin Grove/Princess Margaret |
| Rooms: | 11 |
| Bedrooms: | 3 |
| Bedrooms +: | 1 |
| Family Room: | F |
| Basement: | Finished, Full |
| Furnished: | Unfu |
| Level/Floor | Room | Length(ft) | Width(ft) | Descriptions | |
| Room 1 | Main | Living Ro | 18.37 | 11.81 | Hardwood Floor, Combined w/Dining, Bay Window |
| Room 2 | Main | Dining Ro | 13.12 | 9.18 | Hardwood Floor |
| Room 3 | Main | Kitchen | 13.78 | 11.15 | Ceramic Floor, Stainless Steel Appl, Quartz Counter |
| Room 4 | Main | Primary B | 14.1 | 11.15 | Hardwood Floor, W/O To Yard, Closet |
| Room 5 | Main | Bedroom 2 | 11.81 | 10.17 | Hardwood Floor, Window, Closet |
| Room 6 | Main | Bedroom 3 | 11.48 | 10.17 | Hardwood Floor, Window, Closet |
| Room 7 | Lower | Recreatio | 20.99 | 11.81 | Ceramic Floor |
| Room 8 | Lower | Play | 15.42 | 11.81 | Ceramic Floor |
| Room 9 | Lower | Bedroom | 12.46 | 12.14 | Ceramic Floor |
| Room 10 | Lower | Utility R | 11.81 | 8.2 | |
| Room 11 | Lower | Workshop | 11.81 | 8.2 |
| Washroom Type | No. of Pieces | Level |
| Washroom Type 1 | 4 | Main |
| Washroom Type 2 | 4 | Lower |
| Washroom Type 3 | 0 | |
| Washroom Type 4 | 0 | |
| Washroom Type 5 | 0 |
| Total Area: | 0.00 |
| Property Type: | Detached |
| Style: | Bungalow |
| Exterior: | Brick |
| Garage Type: | Attached |
| (Parking/)Drive: | Available |
| Drive Parking Spaces: | 2 |
| Park #1 | |
| Parking Type: | Available |
| Park #2 | |
| Parking Type: | Available |
| Pool: | None |
| Laundry Access: | Ensuite |
| CAC Included: | N |
| Water Included: | N |
| Cabel TV Included: | N |
| Common Elements Included: | N |
| Heat Included: | N |
| Parking Included: | N |
| Condo Tax Included: | N |
| Building Insurance Included: | N |
| Fireplace/Stove: | N |
| Heat Type: | Forced Air |
| Central Air Conditioning: | Central Air |
| Central Vac: | N |
| Laundry Level: | Syste |
| Ensuite Laundry: | F |
| Elevator Lift: | False |
| Sewers: | Sewer |
| Although the information displayed is believed to be accurate, no warranties or representations are made of any kind. |
| SUTTON GROUP REALTY SYSTEMS INC. |
|
|

Wally Islam
Real Estate Broker
Dir:
416-949-2626
Bus:
416-293-8500
Fax:
905-913-8585
| Virtual Tour | Email a Friend |
Jump To:
At a Glance:
| Type: | Freehold - Detached |
| Area: | Toronto |
| Municipality: | Toronto W08 |
| Neighbourhood: | Princess-Rosethorn |
| Style: | Bungalow |
| Beds: | 3+1 |
| Baths: | 2 |
| Fireplace: | N |
| Pool: | None |
Locatin Map:
