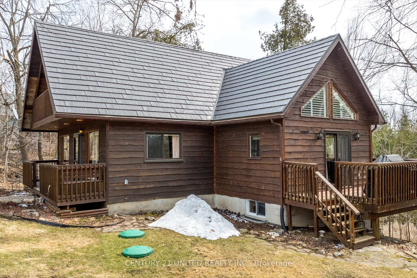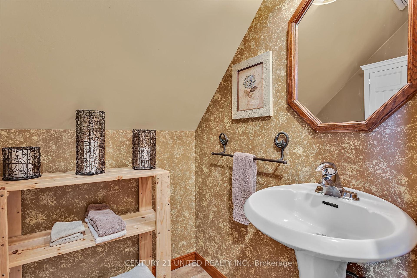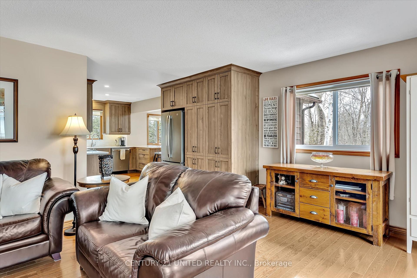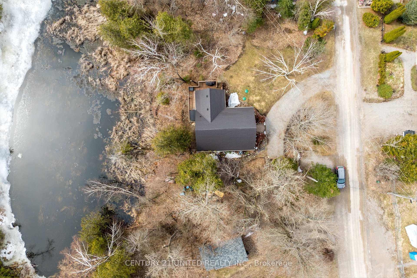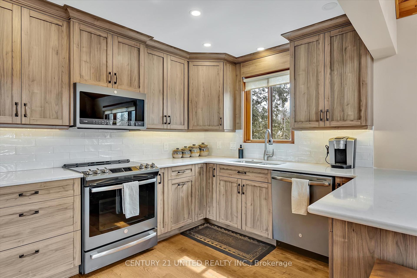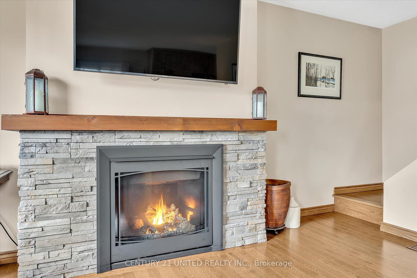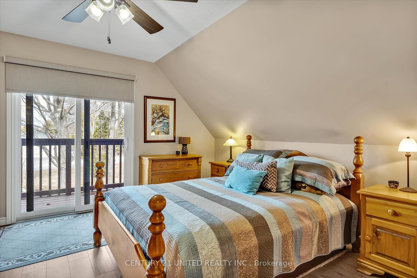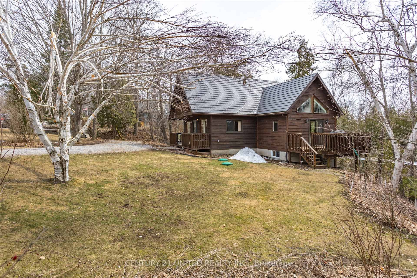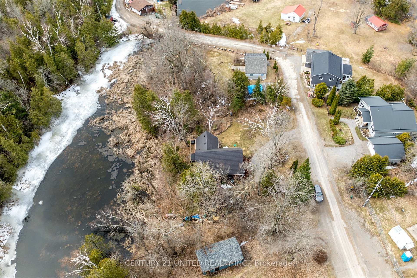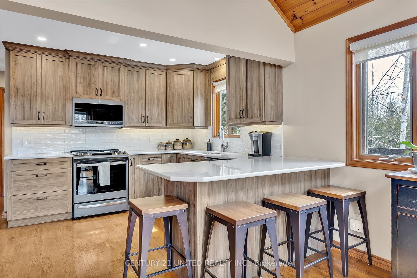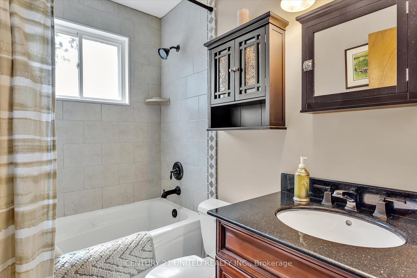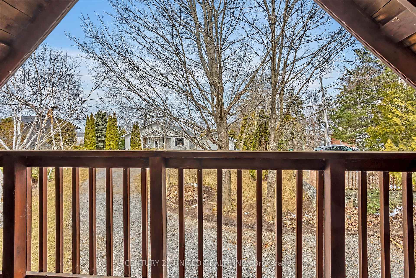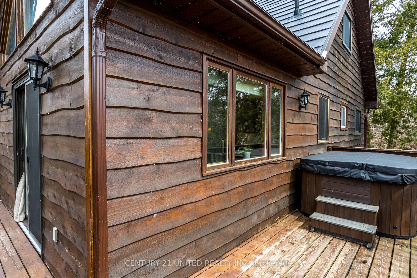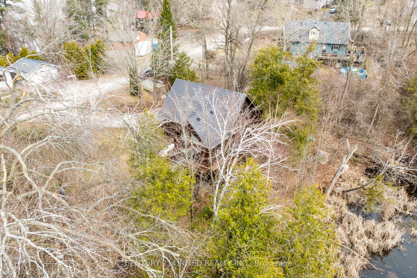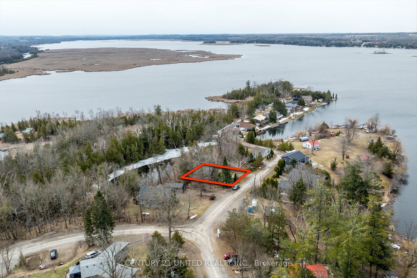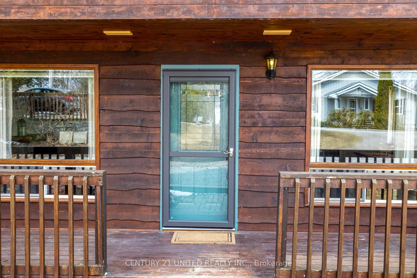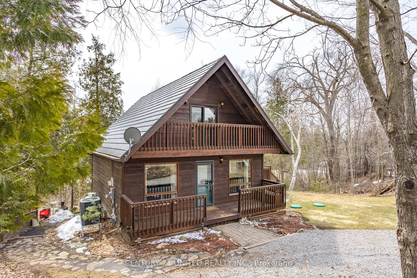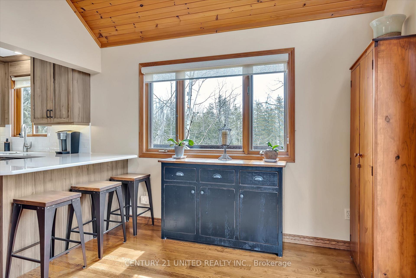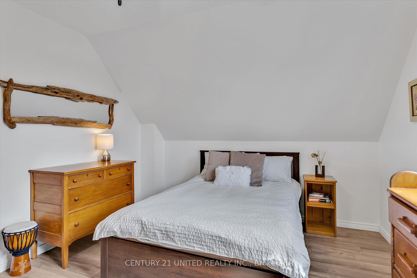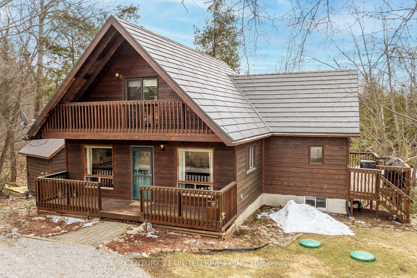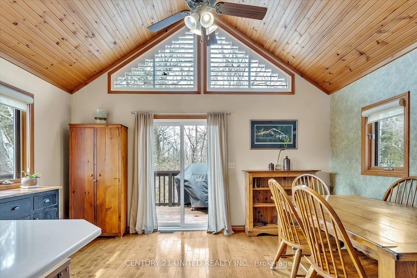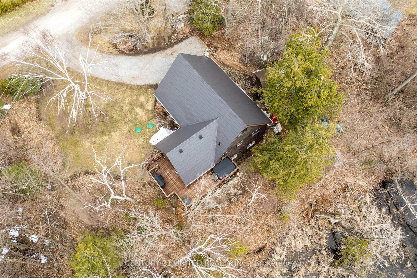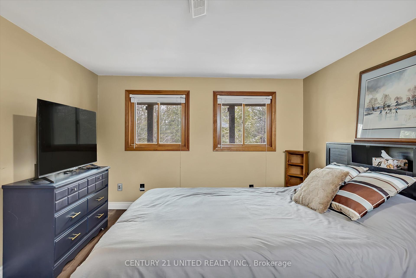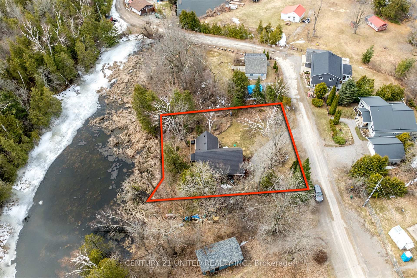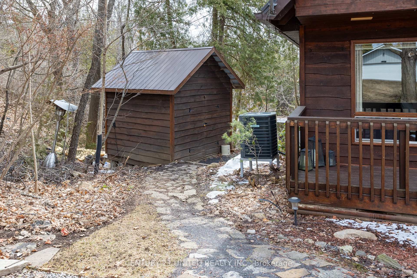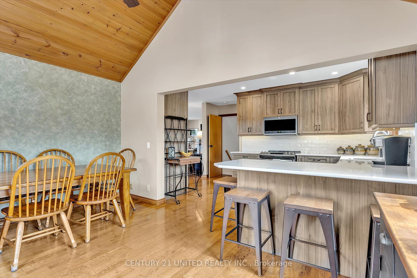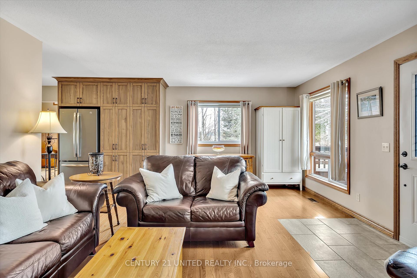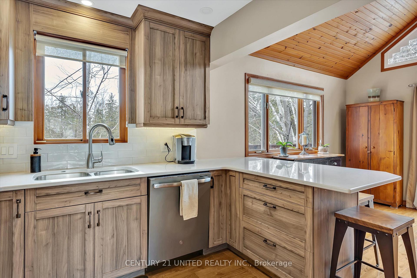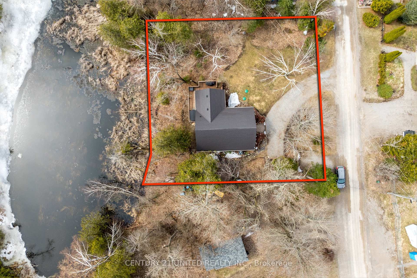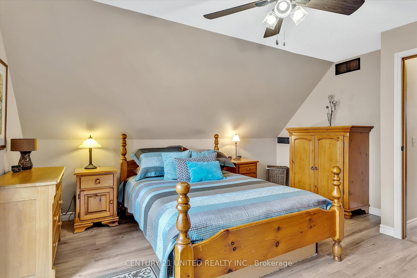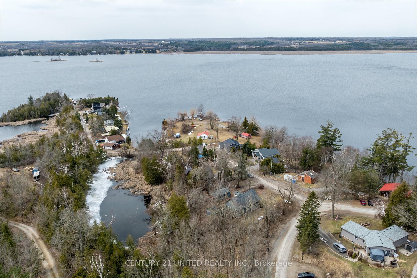$747,500
Available - For Sale
Listing ID: X12083282
119 Birch Point Driv , Kawartha Lakes, K0L 1T0, Kawartha Lakes
| Welcome to Birch Point! This beautiful wood sided home with views of Pigeon Lake offers 4 spacious bedrooms, 2 bathrooms and a ton of updates! The updated kitchen with Quartz countertops and a bright dining room addition, features sleek appliances for all those who love to create in the kitchen. Enjoy the abundance of natural light that floods the home throughout with updated windows and doors. The cozy living area boasts a new propane fireplace, and is an ideal spot to relax. Step outside onto multiple decks from both levels including the 2nd floor bedroom and the dining room, where you can take in fantastic views of the forest as well as the lake, or take a soak in the relaxing hot tub! The beautiful steel shake roof offers lasting durability and worry free maintenance for years to come. On the lower level you will find additional living space with a finished basement with walkout and a bedroom, perfect for guests or additional family members. This property also offers the convenience of municipal water services, and being minutes from Ennismore and Bridgenorth for community services, amenities and recreational activities. With easy access to the public boat launch, lake days can be a breeze! This home truly combines modern conveniences with a peaceful setting, making it a must see! |
| Price | $747,500 |
| Taxes: | $2778.28 |
| Occupancy: | Owner |
| Address: | 119 Birch Point Driv , Kawartha Lakes, K0L 1T0, Kawartha Lakes |
| Acreage: | < .50 |
| Directions/Cross Streets: | Birch Point Dr & Cliffside Dr |
| Rooms: | 6 |
| Rooms +: | 3 |
| Bedrooms: | 3 |
| Bedrooms +: | 1 |
| Family Room: | F |
| Basement: | Finished wit, Full |
| Level/Floor | Room | Length(ft) | Width(ft) | Descriptions | |
| Room 1 | Main | Kitchen | 14.56 | 13.02 | |
| Room 2 | Main | Dining Ro | 14.99 | 11.55 | |
| Room 3 | Main | Living Ro | 14.4 | 23.19 | |
| Room 4 | Main | Bathroom | 7.51 | 5.02 | 4 Pc Bath |
| Room 5 | Main | Bedroom | 10.99 | 9.38 | |
| Room 6 | Upper | Bedroom | 10.99 | 16.24 | |
| Room 7 | Upper | Bedroom | 14.24 | 16.24 | |
| Room 8 | Upper | Bathroom | 5.44 | 3.18 | 2 Pc Bath |
| Room 9 | Lower | Bedroom | 14.37 | 10.76 | |
| Room 10 | Lower | Laundry | 7.05 | 10.59 | |
| Room 11 | Lower | Utility R | 13.68 | 6.95 | |
| Room 12 | Lower | Den | 14.37 | 10.69 |
| Washroom Type | No. of Pieces | Level |
| Washroom Type 1 | 4 | Main |
| Washroom Type 2 | 2 | Upper |
| Washroom Type 3 | 0 | |
| Washroom Type 4 | 0 | |
| Washroom Type 5 | 0 |
| Total Area: | 0.00 |
| Approximatly Age: | 31-50 |
| Property Type: | Detached |
| Style: | 1 1/2 Storey |
| Exterior: | Wood , Other |
| Garage Type: | None |
| (Parking/)Drive: | Lane, Circ |
| Drive Parking Spaces: | 6 |
| Park #1 | |
| Parking Type: | Lane, Circ |
| Park #2 | |
| Parking Type: | Lane |
| Park #3 | |
| Parking Type: | Circular D |
| Pool: | None |
| Other Structures: | Shed |
| Approximatly Age: | 31-50 |
| Approximatly Square Footage: | 1100-1500 |
| Property Features: | Golf, Campground |
| CAC Included: | N |
| Water Included: | N |
| Cabel TV Included: | N |
| Common Elements Included: | N |
| Heat Included: | N |
| Parking Included: | N |
| Condo Tax Included: | N |
| Building Insurance Included: | N |
| Fireplace/Stove: | Y |
| Heat Type: | Forced Air |
| Central Air Conditioning: | Central Air |
| Central Vac: | N |
| Laundry Level: | Syste |
| Ensuite Laundry: | F |
| Sewers: | Septic |
| Water: | Sediment |
| Water Supply Types: | Sediment Fil |
| Utilities-Cable: | A |
| Utilities-Hydro: | Y |
$
%
Years
This calculator is for demonstration purposes only. Always consult a professional
financial advisor before making personal financial decisions.
| Although the information displayed is believed to be accurate, no warranties or representations are made of any kind. |
| CENTURY 21 UNITED REALTY INC. |
|
|

Wally Islam
Real Estate Broker
Dir:
416-949-2626
Bus:
416-293-8500
Fax:
905-913-8585
| Virtual Tour | Book Showing | Email a Friend |
Jump To:
At a Glance:
| Type: | Freehold - Detached |
| Area: | Kawartha Lakes |
| Municipality: | Kawartha Lakes |
| Neighbourhood: | Emily |
| Style: | 1 1/2 Storey |
| Approximate Age: | 31-50 |
| Tax: | $2,778.28 |
| Beds: | 3+1 |
| Baths: | 2 |
| Fireplace: | Y |
| Pool: | None |
Locatin Map:
Payment Calculator:
