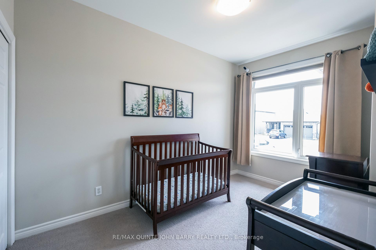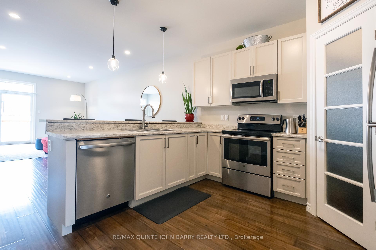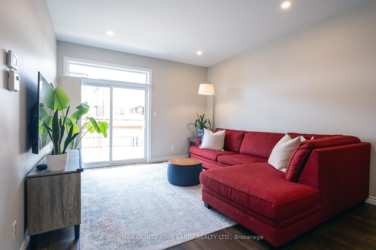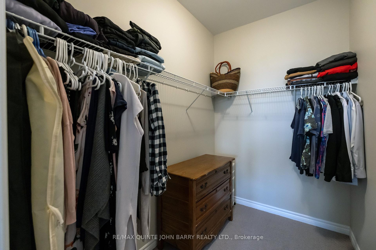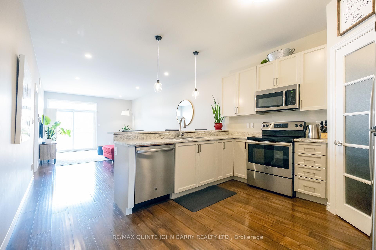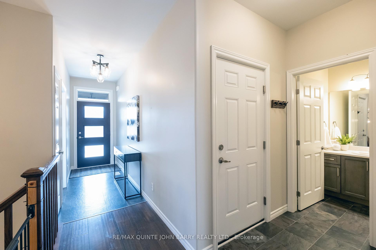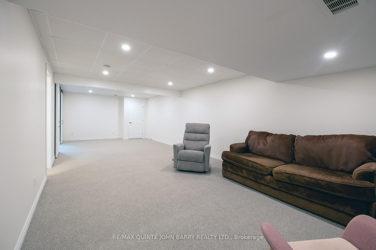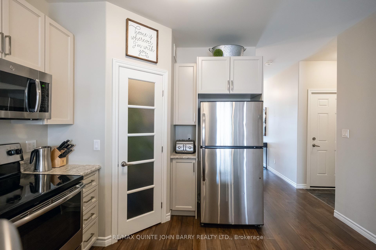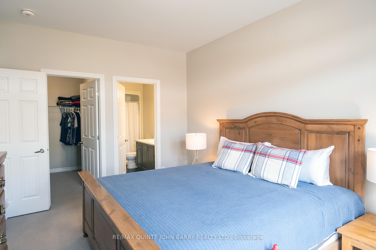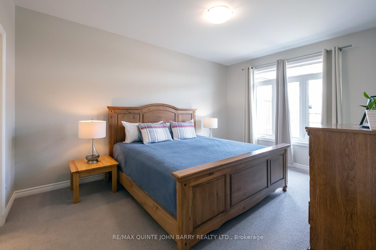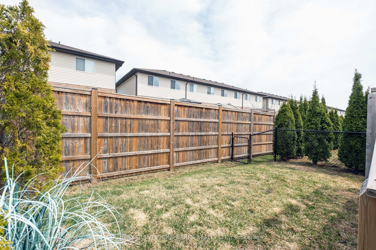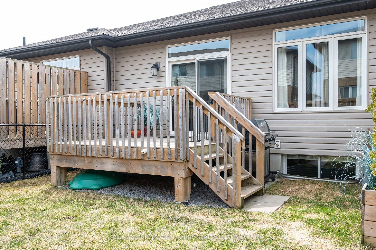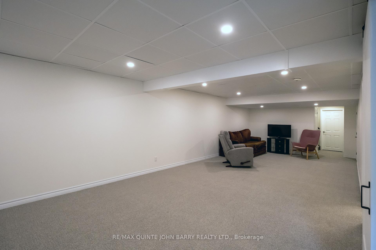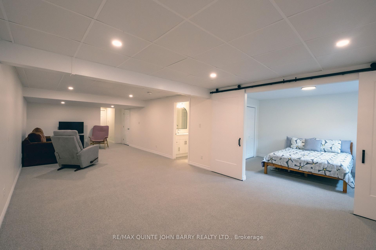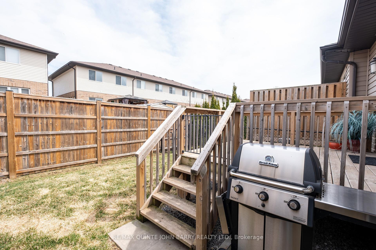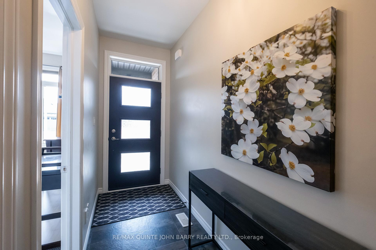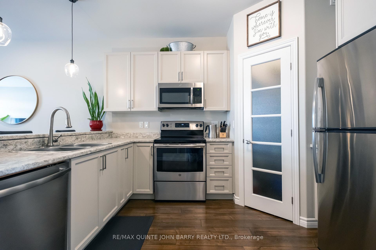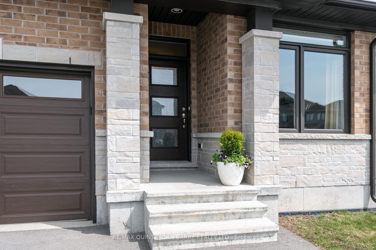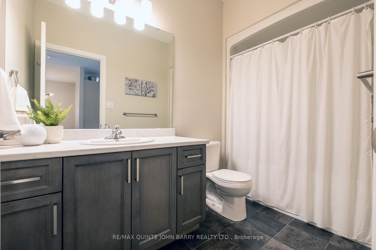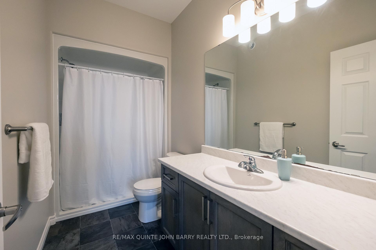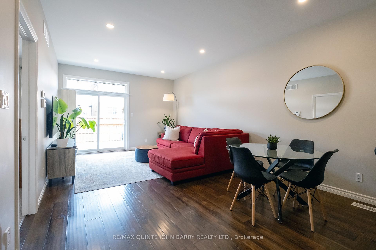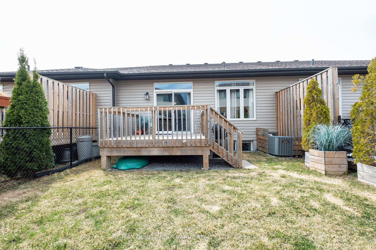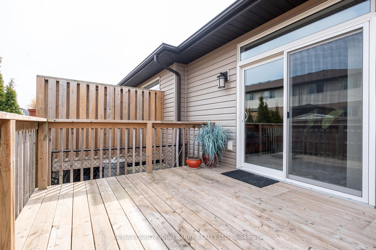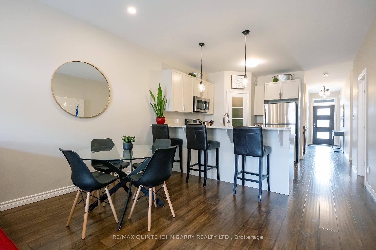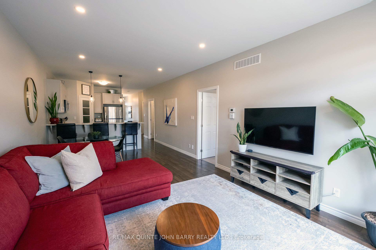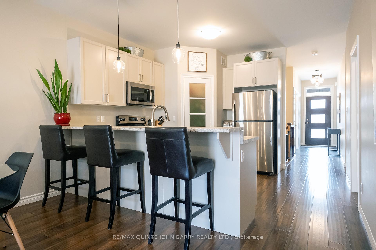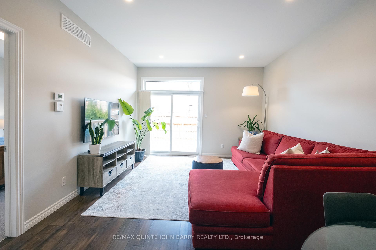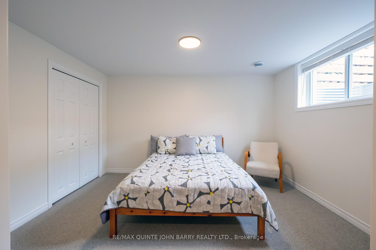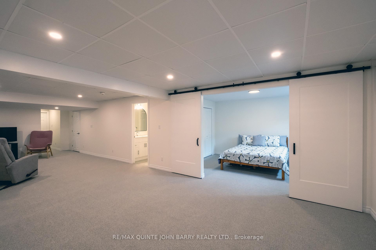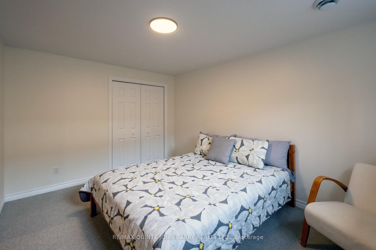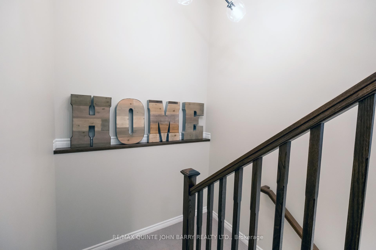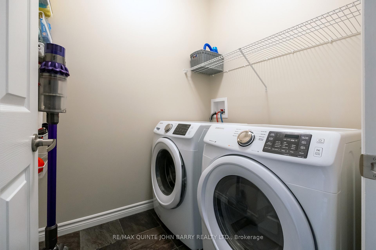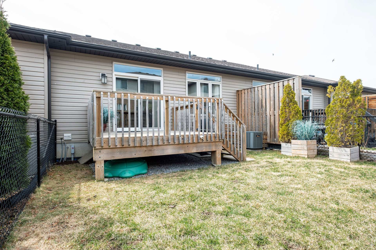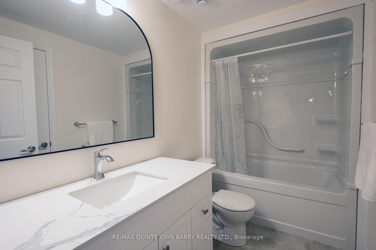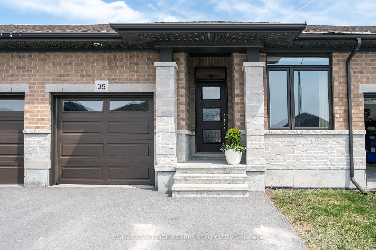$519,900
Available - For Sale
Listing ID: X12084392
35 Cypress Driv , Belleville, K8N 0J5, Hastings
| This beautiful modern townhome is located in the highly sought-after Heritage Park community and is ready for you to move in and make it your own. With a maintenance-free brick and stone exterior, this 1180 sq ft bungalow offers stylish, open-concept living at its best with 9' ceilings throughout the main level. Step inside to find a bright and modern kitchen complete with a pantry and breakfast bar, perfect for casual dining or entertaining. The cozy eating area flows effortlessly into a spacious living room with a walkout to the deck ideal for summer BBQs or morning coffee. The main level features two generous bedrooms and two full bathrooms, including the primary suite with a walk-in closet and private 3 pc ensuite. You'll love the convenience of main-floor laundry as well. Need more space? The partially finished lower level adds great value with a large rec room, a charming third bedroom with barn doors, a full 4-piece bath, and ample storage. Enjoy your fully fenced backyard perfect for pets, play, or relaxing in the sun. All this, just minutes from amenities, schools, parks, and with easy access to the 401.This home is the perfect blend of comfort, style, and convenience. Come see it for yourself your next chapter starts here! |
| Price | $519,900 |
| Taxes: | $4167.58 |
| Assessment Year: | 2024 |
| Occupancy: | Owner |
| Address: | 35 Cypress Driv , Belleville, K8N 0J5, Hastings |
| Directions/Cross Streets: | Aspen |
| Rooms: | 3 |
| Rooms +: | 2 |
| Bedrooms: | 2 |
| Bedrooms +: | 1 |
| Family Room: | F |
| Basement: | Full, Partially Fi |
| Level/Floor | Room | Length(ft) | Width(ft) | Descriptions | |
| Room 1 | Main | Kitchen | 13.05 | 12.46 | |
| Room 2 | Main | Dining Ro | 9.18 | 8.72 | |
| Room 3 | Main | Living Ro | 14.73 | 12.46 | |
| Room 4 | Main | Primary B | 14.96 | 10.86 | |
| Room 5 | Main | Bedroom 2 | 13.05 | 8.23 | |
| Room 6 | Main | Laundry | 5.9 | 5.41 | |
| Room 7 | Lower | Recreatio | 33 | 12.96 | |
| Room 8 | Lower | Bedroom 3 | 12.86 | 9.77 | |
| Room 9 | Lower | Utility R | 15.06 | 11.81 |
| Washroom Type | No. of Pieces | Level |
| Washroom Type 1 | 3 | Main |
| Washroom Type 2 | 4 | Main |
| Washroom Type 3 | 4 | Lower |
| Washroom Type 4 | 0 | |
| Washroom Type 5 | 0 |
| Total Area: | 0.00 |
| Approximatly Age: | 6-15 |
| Property Type: | Att/Row/Townhouse |
| Style: | Bungalow |
| Exterior: | Brick, Vinyl Siding |
| Garage Type: | Attached |
| (Parking/)Drive: | Private Do |
| Drive Parking Spaces: | 2 |
| Park #1 | |
| Parking Type: | Private Do |
| Park #2 | |
| Parking Type: | Private Do |
| Pool: | None |
| Approximatly Age: | 6-15 |
| Approximatly Square Footage: | 1100-1500 |
| CAC Included: | N |
| Water Included: | N |
| Cabel TV Included: | N |
| Common Elements Included: | N |
| Heat Included: | N |
| Parking Included: | N |
| Condo Tax Included: | N |
| Building Insurance Included: | N |
| Fireplace/Stove: | N |
| Heat Type: | Forced Air |
| Central Air Conditioning: | Central Air |
| Central Vac: | N |
| Laundry Level: | Syste |
| Ensuite Laundry: | F |
| Sewers: | Sewer |
$
%
Years
This calculator is for demonstration purposes only. Always consult a professional
financial advisor before making personal financial decisions.
| Although the information displayed is believed to be accurate, no warranties or representations are made of any kind. |
| RE/MAX QUINTE JOHN BARRY REALTY LTD. |
|
|

Wally Islam
Real Estate Broker
Dir:
416-949-2626
Bus:
416-293-8500
Fax:
905-913-8585
| Book Showing | Email a Friend |
Jump To:
At a Glance:
| Type: | Freehold - Att/Row/Townhouse |
| Area: | Hastings |
| Municipality: | Belleville |
| Neighbourhood: | Thurlow Ward |
| Style: | Bungalow |
| Approximate Age: | 6-15 |
| Tax: | $4,167.58 |
| Beds: | 2+1 |
| Baths: | 3 |
| Fireplace: | N |
| Pool: | None |
Locatin Map:
Payment Calculator:
