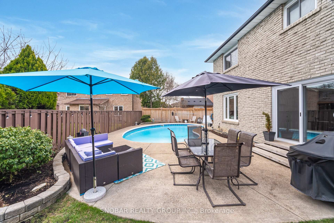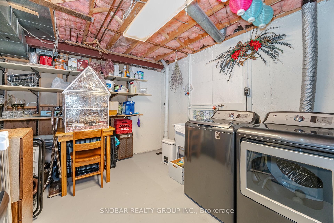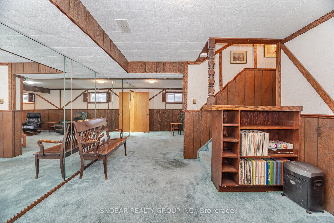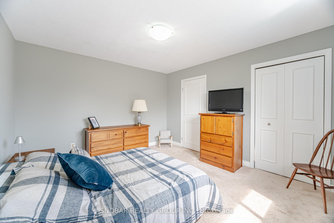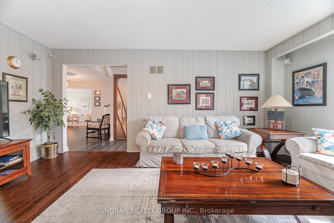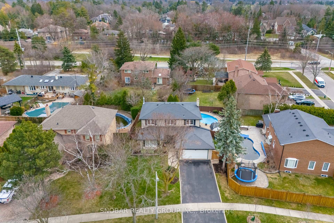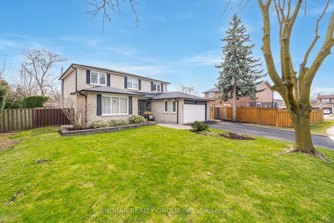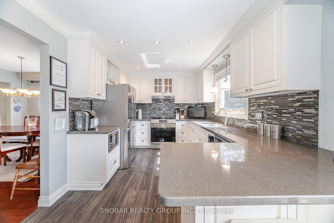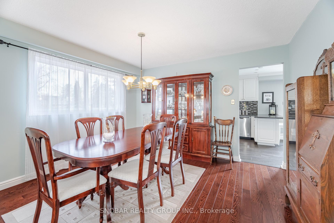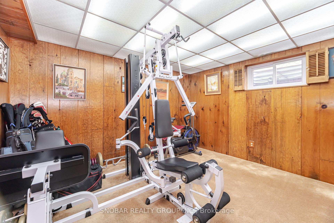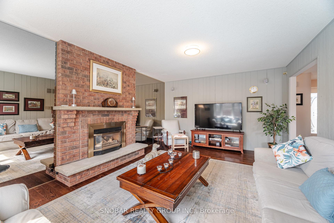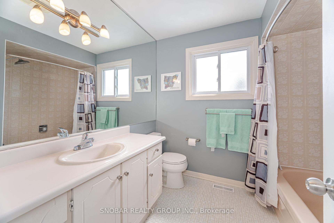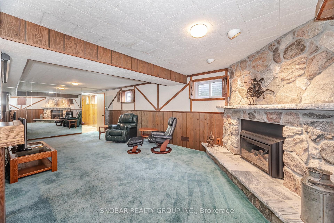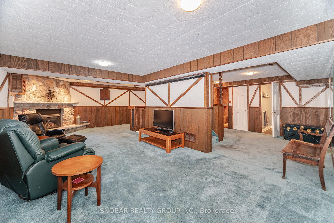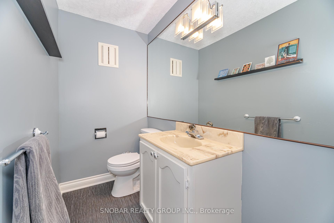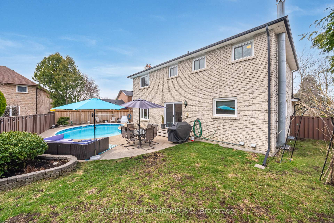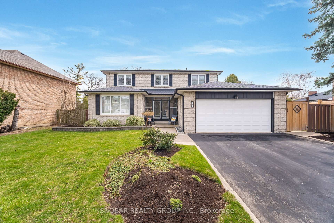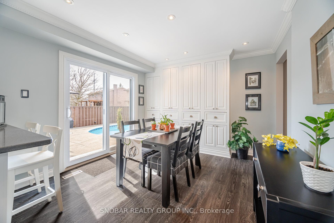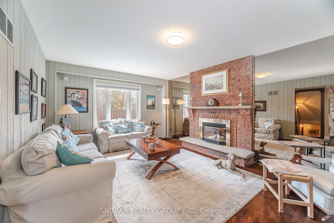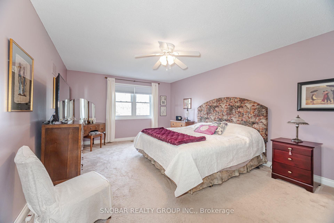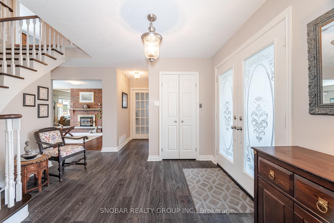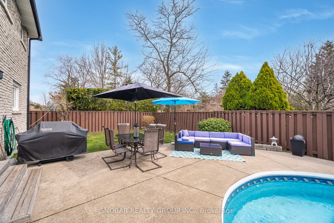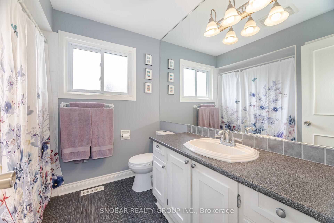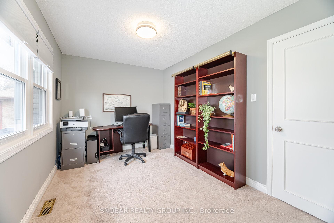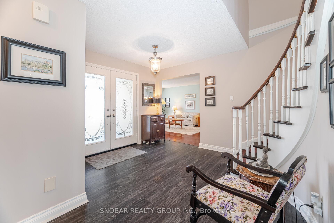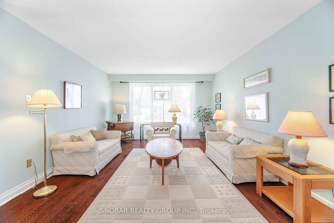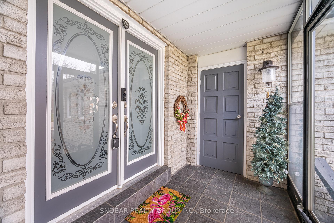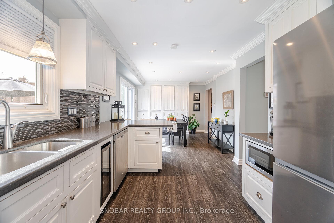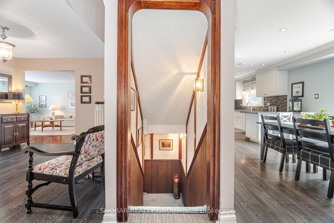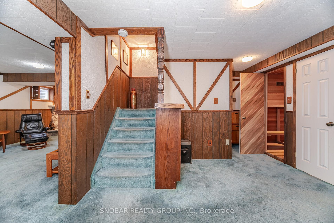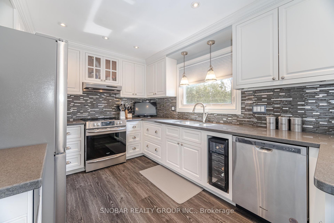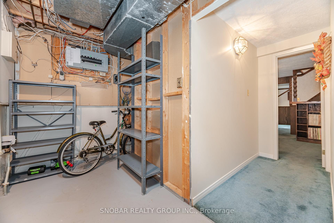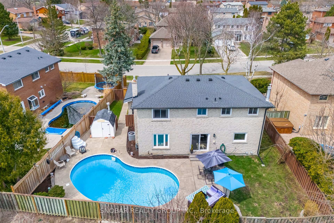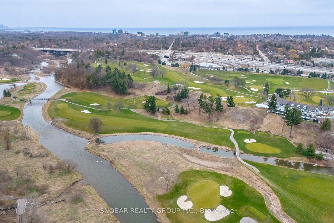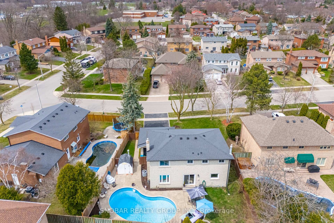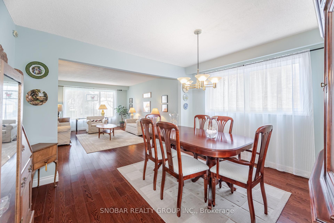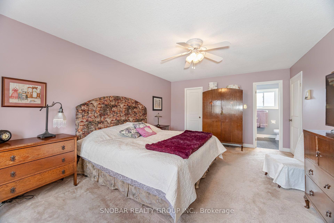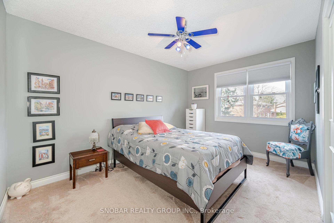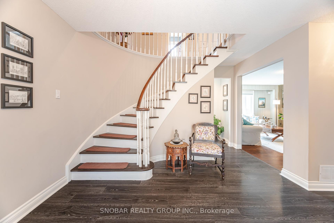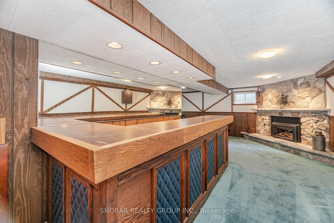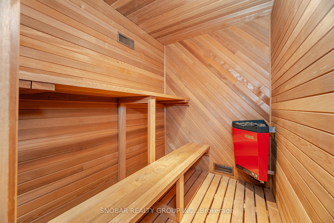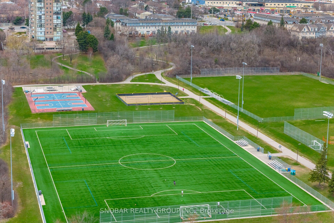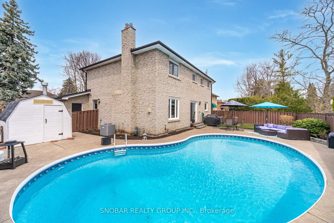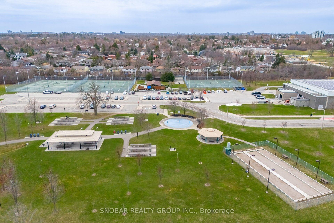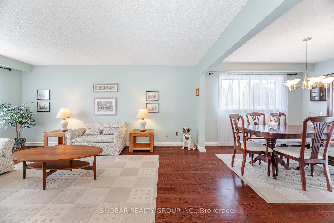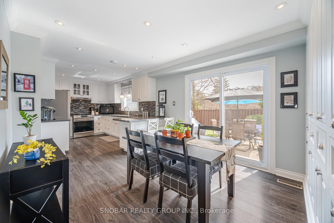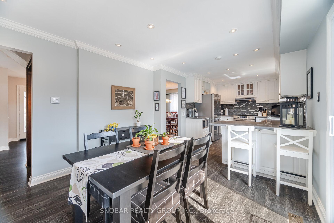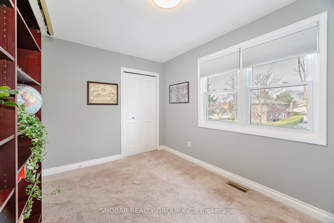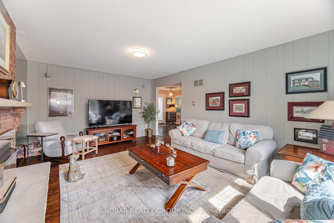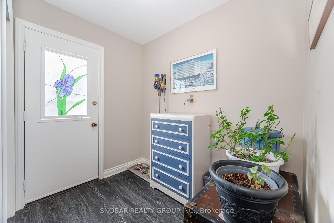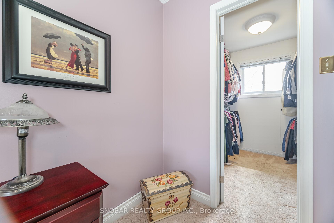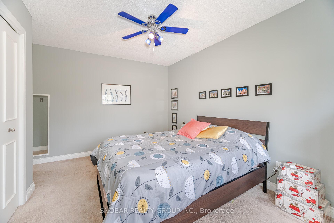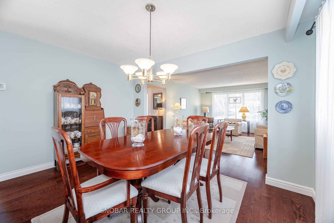$1,548,000
Available - For Sale
Listing ID: W12084365
778 Fieldstone Road , Mississauga, L5C 3M5, Peel
| Nestled in an exclusive upscale neighbourhood, this meticulously maintained 4-bedroom, 4-bathroom home offers everything you could desire. Situated on a 61x114 ft lot, the property features a beautiful swimming pool, perfect for entertaining. The open-concept main level boasts large principal rooms, with a seamless flow between the kitchen, living, and dining areas. The family room includes a gas fireplace for additional living space. The custom renovated kitchen offers ample counter space and cabinets, a custom backsplash, stainless steel appliances, a floor-to-ceiling pantry, and a breakfast area. Upstairs, the large primary bedroom features a walk-in closet and a 4-piece bath with extra storage, along with three additional well-sized bedrooms. The lower-level recreation room, complete with a stone fireplace, includes an exercise room, sauna, and dry bar, creating an inviting space for hosting guests. The property exudes pride of ownership, featuring a double car garage and parking for four vehicles on the driveway. Surrounded by mature greenery, trees, and trails in prestigious Central Mississauga, you are steps away from a community center with a pool, arena, parks, walking and bike trails, UTM Campus, excellent schools, shopping, and a hospital, with easy access to all major highways. Don't miss out on this incredible opportunity! |
| Price | $1,548,000 |
| Taxes: | $8794.00 |
| Assessment Year: | 2024 |
| Occupancy: | Owner |
| Address: | 778 Fieldstone Road , Mississauga, L5C 3M5, Peel |
| Directions/Cross Streets: | Fieldstone Rd/ Damien Way |
| Rooms: | 10 |
| Rooms +: | 5 |
| Bedrooms: | 4 |
| Bedrooms +: | 0 |
| Family Room: | T |
| Basement: | Finished |
| Level/Floor | Room | Length(ft) | Width(ft) | Descriptions | |
| Room 1 | Main | Foyer | 9.77 | 4.07 | Laminate, Double Closet, 2 Pc Bath |
| Room 2 | Main | Living Ro | 13.19 | 17.29 | Hardwood Floor, Open Concept, Large Window |
| Room 3 | Main | Dining Ro | 13.19 | 10.07 | Hardwood Floor, Open Concept, Large Window |
| Room 4 | Main | Kitchen | 13.19 | 9.87 | Stainless Steel Appl, Crown Moulding, Custom Backsplash |
| Room 5 | Main | Breakfast | 12.07 | 10.07 | Laminate, Crown Moulding, W/O To Pool |
| Room 6 | Main | Family Ro | 13.38 | 18.07 | Hardwood Floor, Gas Fireplace, Panelled |
| Room 7 | Second | Primary B | 13.19 | 19.38 | Broadloom, Walk-In Closet(s), 4 Pc Ensuite |
| Room 8 | Second | Bedroom 2 | 12.99 | 12.6 | Broadloom, Closet, Window |
| Room 9 | Second | Bedroom 3 | 12.99 | 12.6 | Broadloom, Closet, Window |
| Room 10 | Second | Bedroom 4 | 12.99 | 9.58 | Broadloom, Closet, Window |
| Room 11 | Basement | Recreatio | 13.19 | 26.99 | Broadloom, Dry Bar, 2 Pc Bath |
| Room 12 | Basement | Exercise | 13.19 | 10.1 | Broadloom, Panelled, Above Grade Window |
| Room 13 | Basement | Other | 7.08 | 4.07 | Sauna, Wood, Pot Lights |
| Room 14 | Basement | Utility R | 13.38 | 10.07 | Combined w/Laundry, Laundry Sink, Above Grade Window |
| Room 15 | Basement | Cold Room | 11.97 | 5.28 | Concrete Floor |
| Washroom Type | No. of Pieces | Level |
| Washroom Type 1 | 2 | Main |
| Washroom Type 2 | 4 | Second |
| Washroom Type 3 | 2 | Basement |
| Washroom Type 4 | 0 | |
| Washroom Type 5 | 0 |
| Total Area: | 0.00 |
| Property Type: | Detached |
| Style: | 2-Storey |
| Exterior: | Brick |
| Garage Type: | Attached |
| (Parking/)Drive: | Private |
| Drive Parking Spaces: | 4 |
| Park #1 | |
| Parking Type: | Private |
| Park #2 | |
| Parking Type: | Private |
| Pool: | Inground |
| Approximatly Square Footage: | 2000-2500 |
| CAC Included: | N |
| Water Included: | N |
| Cabel TV Included: | N |
| Common Elements Included: | N |
| Heat Included: | N |
| Parking Included: | N |
| Condo Tax Included: | N |
| Building Insurance Included: | N |
| Fireplace/Stove: | Y |
| Heat Type: | Forced Air |
| Central Air Conditioning: | Central Air |
| Central Vac: | Y |
| Laundry Level: | Syste |
| Ensuite Laundry: | F |
| Sewers: | Sewer |
$
%
Years
This calculator is for demonstration purposes only. Always consult a professional
financial advisor before making personal financial decisions.
| Although the information displayed is believed to be accurate, no warranties or representations are made of any kind. |
| SNOBAR REALTY GROUP INC. |
|
|

Wally Islam
Real Estate Broker
Dir:
416-949-2626
Bus:
416-293-8500
Fax:
905-913-8585
| Virtual Tour | Book Showing | Email a Friend |
Jump To:
At a Glance:
| Type: | Freehold - Detached |
| Area: | Peel |
| Municipality: | Mississauga |
| Neighbourhood: | Erindale |
| Style: | 2-Storey |
| Tax: | $8,794 |
| Beds: | 4 |
| Baths: | 4 |
| Fireplace: | Y |
| Pool: | Inground |
Locatin Map:
Payment Calculator:
