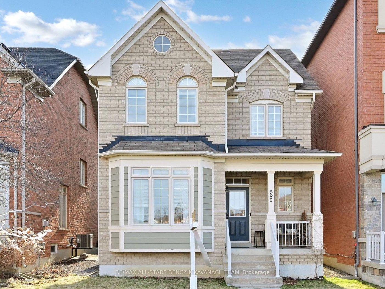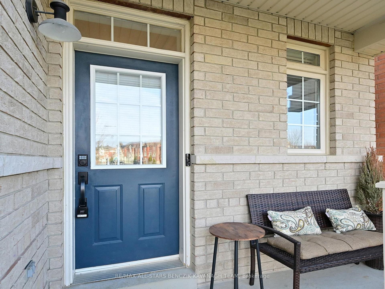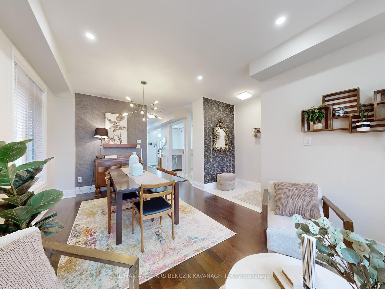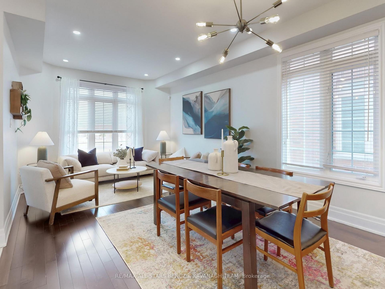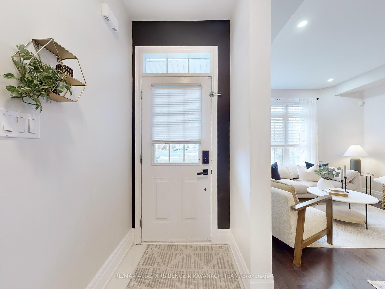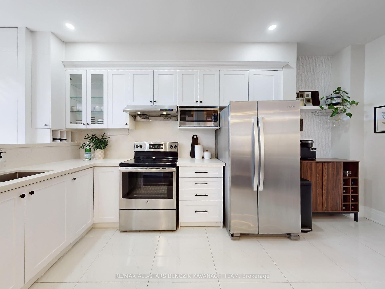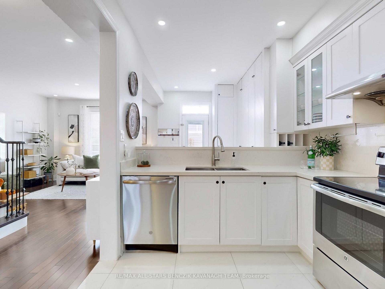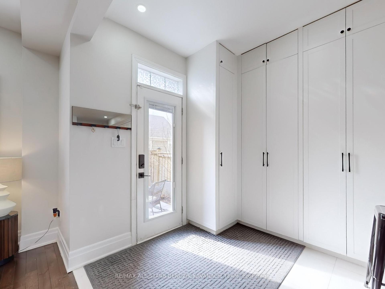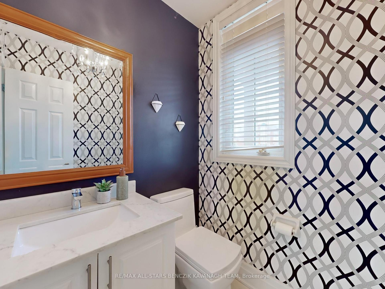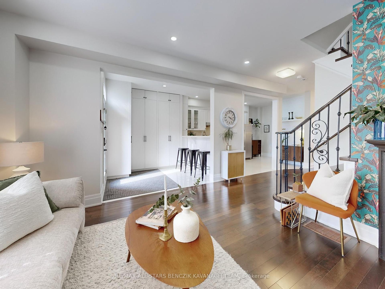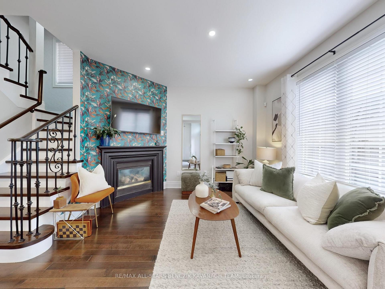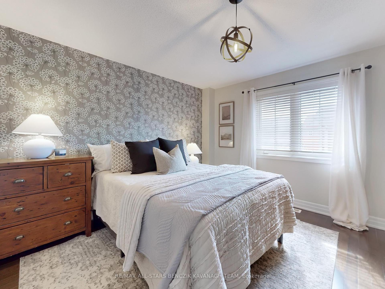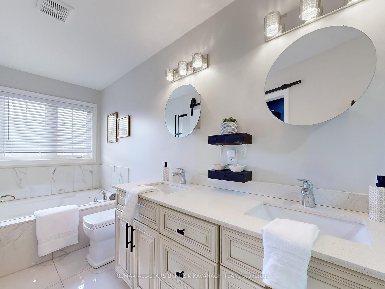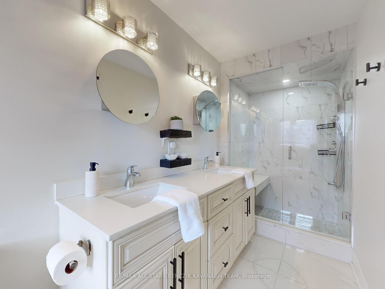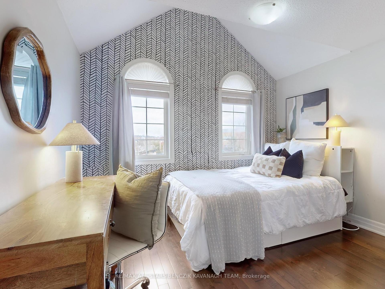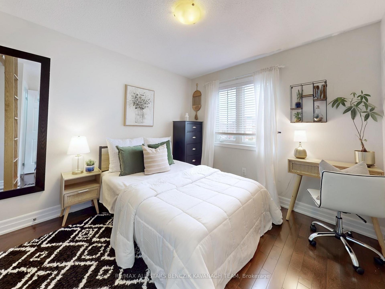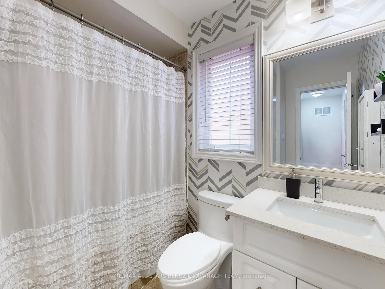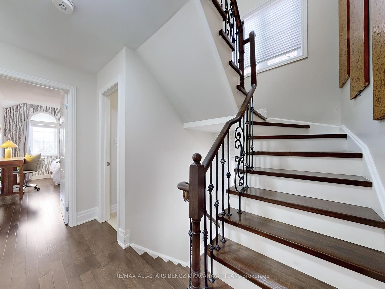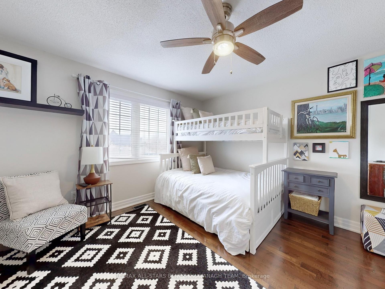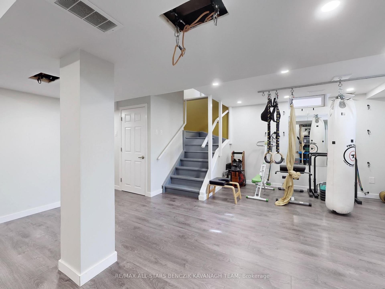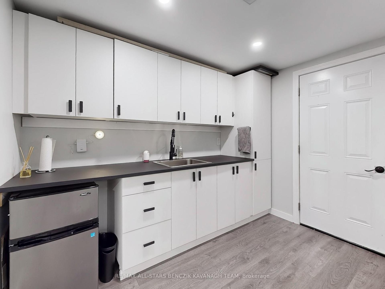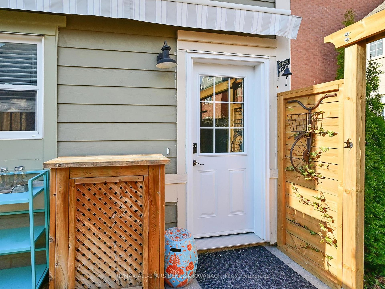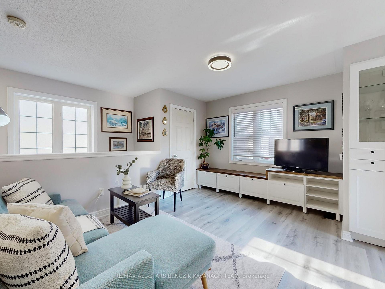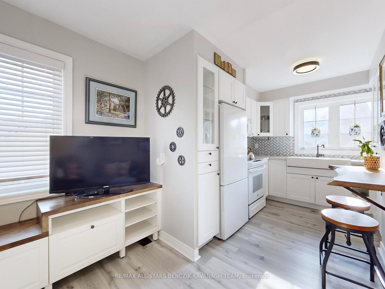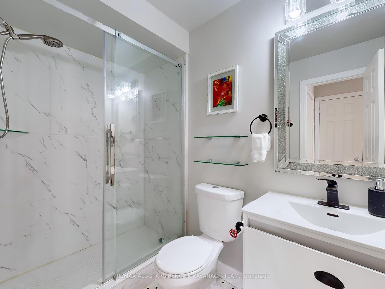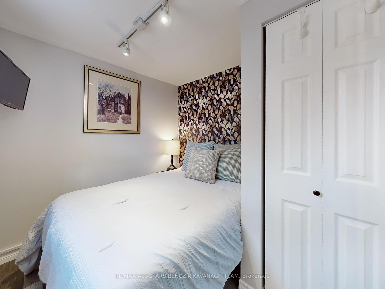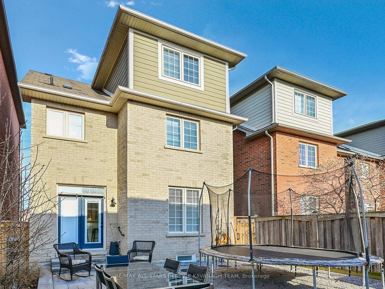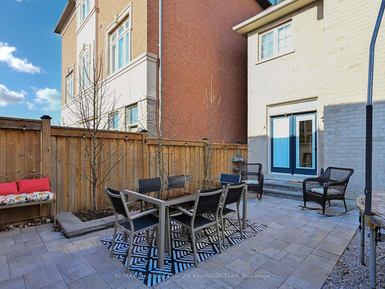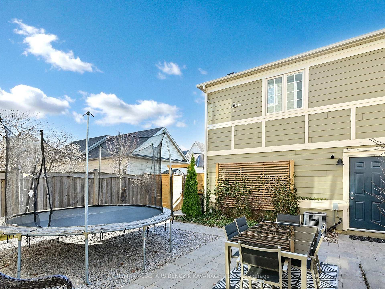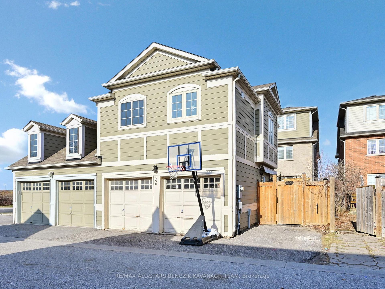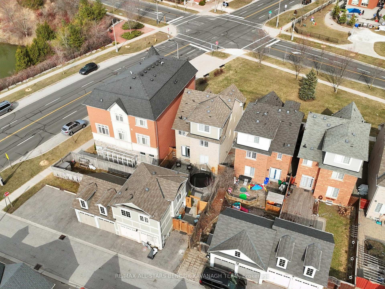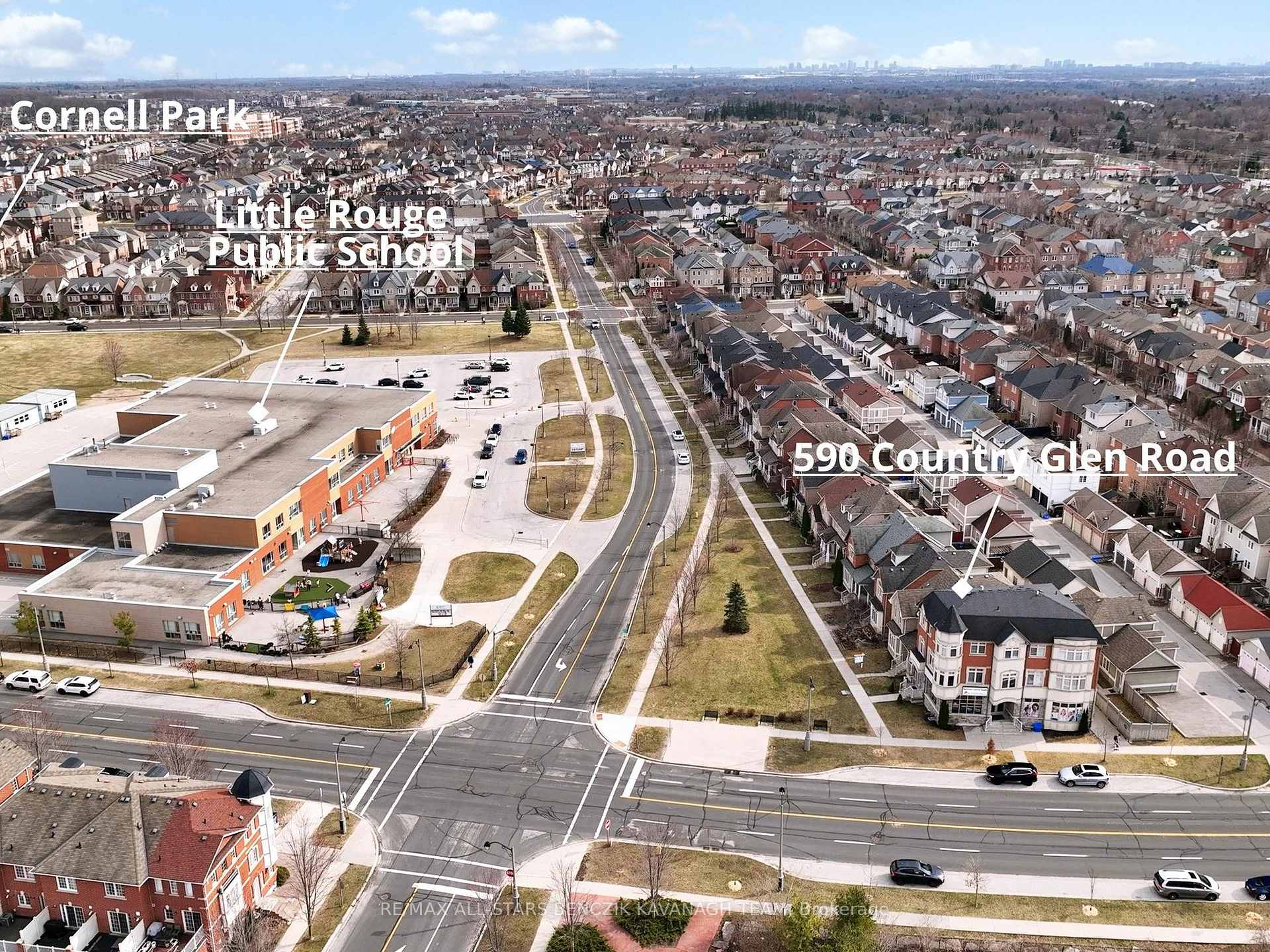$1,528,000
Available - For Sale
Listing ID: N12083226
590 Country Glen Road , Markham, L6B 1E8, York
| Fully Upgraded Family Home with income-generating Coach House in Cornell! Stunning 4 Bedroom, 6 Bathroom Home offering over 2,000 sqft plus finished basement & self-contained COACH HOUSE with private entrance, full kitchen, bathroom, laundry, and private patio, ideal for rental income or extended family. The main home features 9' ceilings on the main floor, a bright open-concept living and dining area with hardwood floors and LED pot lights, a cozy family room with gas fireplace, and an upgraded kitchen with quartz countertops, stainless steel appliances, breakfast bar, and walkout to a professionally landscaped stone patio, perfect for entertaining. Upstairs, the spacious primary bedroom offers a walk-in closet and a renovated 5-piece ensuite. Three additional bedrooms and two more full bathrooms provide ample space for family or guests. The finished basement includes a large rec room, wet bar, bathroom, generous storage space, and a soundproofed office. Located steps to top-rated schools, parks, trails, Markham Stouffville Hospital, Cornell Community Centre, and transit options including the GO Train and Hwy 407. |
| Price | $1,528,000 |
| Taxes: | $5593.40 |
| Occupancy: | Owner |
| Address: | 590 Country Glen Road , Markham, L6B 1E8, York |
| Directions/Cross Streets: | Bur Oak Ave / Country Glen Rd |
| Rooms: | 8 |
| Rooms +: | 4 |
| Bedrooms: | 4 |
| Bedrooms +: | 0 |
| Family Room: | T |
| Basement: | Finished |
| Level/Floor | Room | Length(ft) | Width(ft) | Descriptions | |
| Room 1 | Main | Living Ro | 11.15 | 9.32 | Hardwood Floor, Pot Lights, Window |
| Room 2 | Main | Dining Ro | 13.78 | 11.15 | Hardwood Floor, Pot Lights, Window |
| Room 3 | Main | Family Ro | 12.43 | 12.1 | Hardwood Floor, Gas Fireplace, Pot Lights |
| Room 4 | Main | Kitchen | 15.38 | 8.4 | Quartz Counter, Stainless Steel Appl, W/O To Yard |
| Room 5 | Second | Primary B | 12.46 | 12.4 | Hardwood Floor, Walk-In Closet(s), 5 Pc Ensuite |
| Room 6 | Second | Bedroom 2 | 15.32 | 11.15 | Hardwood Floor, Window, Closet |
| Room 7 | Second | Bedroom 3 | 13.19 | 10 | Hardwood Floor, Window, Closet |
| Room 8 | Third | Bedroom 4 | 12.43 | 11.94 | Hardwood Floor, Window, Closet |
| Room 9 | Basement | Recreatio | 21.09 | 19.02 | Laminate, Wet Bar, Pot Lights |
| Room 10 | Basement | Office | 13.02 | 9.28 | Laminate, Pot Lights |
| Room 11 | Main | Bedroom | 8.56 | 8.23 | Laminate, Window, Closet |
| Room 12 | Second | Kitchen | 8.72 | 8.27 | Laminate, Backsplash, Window |
| Room 13 | Second | Kitchen | 8.72 | 8.27 | Laminate, Backsplash, Window |
| Washroom Type | No. of Pieces | Level |
| Washroom Type 1 | 2 | Main |
| Washroom Type 2 | 5 | Second |
| Washroom Type 3 | 4 | Second |
| Washroom Type 4 | 4 | Third |
| Washroom Type 5 | 2 | Basement |
| Washroom Type 6 | 2 | Main |
| Washroom Type 7 | 5 | Second |
| Washroom Type 8 | 4 | Second |
| Washroom Type 9 | 4 | Third |
| Washroom Type 10 | 2 | Basement |
| Washroom Type 11 | 2 | Main |
| Washroom Type 12 | 5 | Second |
| Washroom Type 13 | 4 | Second |
| Washroom Type 14 | 4 | Third |
| Washroom Type 15 | 2 | Basement |
| Washroom Type 16 | 2 | Main |
| Washroom Type 17 | 5 | Second |
| Washroom Type 18 | 4 | Second |
| Washroom Type 19 | 4 | Third |
| Washroom Type 20 | 2 | Basement |
| Total Area: | 0.00 |
| Property Type: | Detached |
| Style: | 3-Storey |
| Exterior: | Brick |
| Garage Type: | Detached |
| (Parking/)Drive: | Private |
| Drive Parking Spaces: | 1 |
| Park #1 | |
| Parking Type: | Private |
| Park #2 | |
| Parking Type: | Private |
| Pool: | None |
| Approximatly Square Footage: | 2000-2500 |
| Property Features: | Park, Public Transit |
| CAC Included: | N |
| Water Included: | N |
| Cabel TV Included: | N |
| Common Elements Included: | N |
| Heat Included: | N |
| Parking Included: | N |
| Condo Tax Included: | N |
| Building Insurance Included: | N |
| Fireplace/Stove: | Y |
| Heat Type: | Forced Air |
| Central Air Conditioning: | Central Air |
| Central Vac: | N |
| Laundry Level: | Syste |
| Ensuite Laundry: | F |
| Sewers: | Sewer |
$
%
Years
This calculator is for demonstration purposes only. Always consult a professional
financial advisor before making personal financial decisions.
| Although the information displayed is believed to be accurate, no warranties or representations are made of any kind. |
| RE/MAX ALL-STARS BENCZIK KAVANAGH TEAM |
|
|

Wally Islam
Real Estate Broker
Dir:
416-949-2626
Bus:
416-293-8500
Fax:
905-913-8585
| Virtual Tour | Book Showing | Email a Friend |
Jump To:
At a Glance:
| Type: | Freehold - Detached |
| Area: | York |
| Municipality: | Markham |
| Neighbourhood: | Cornell |
| Style: | 3-Storey |
| Tax: | $5,593.4 |
| Beds: | 4 |
| Baths: | 5 |
| Fireplace: | Y |
| Pool: | None |
Locatin Map:
Payment Calculator:
