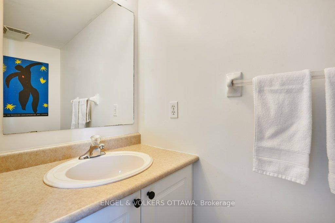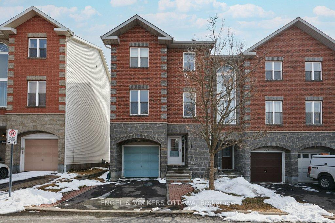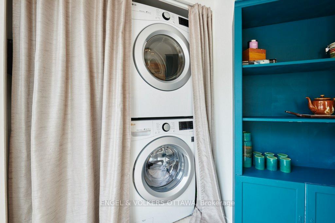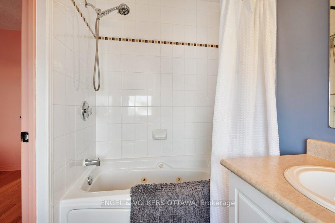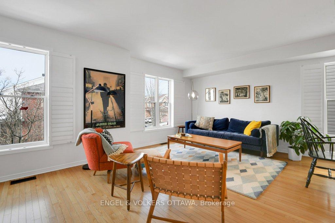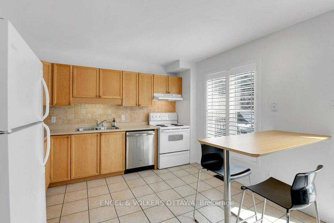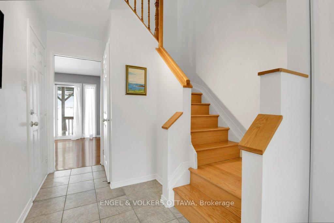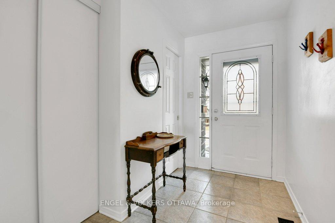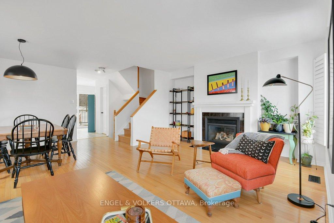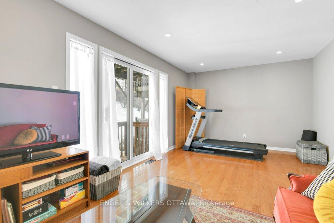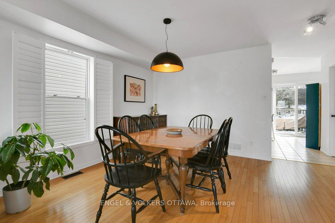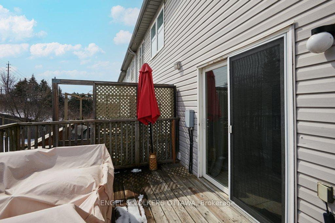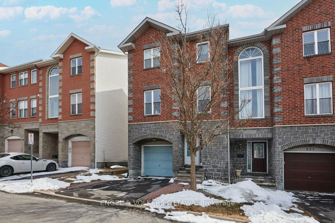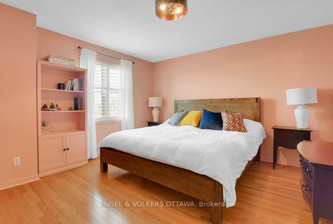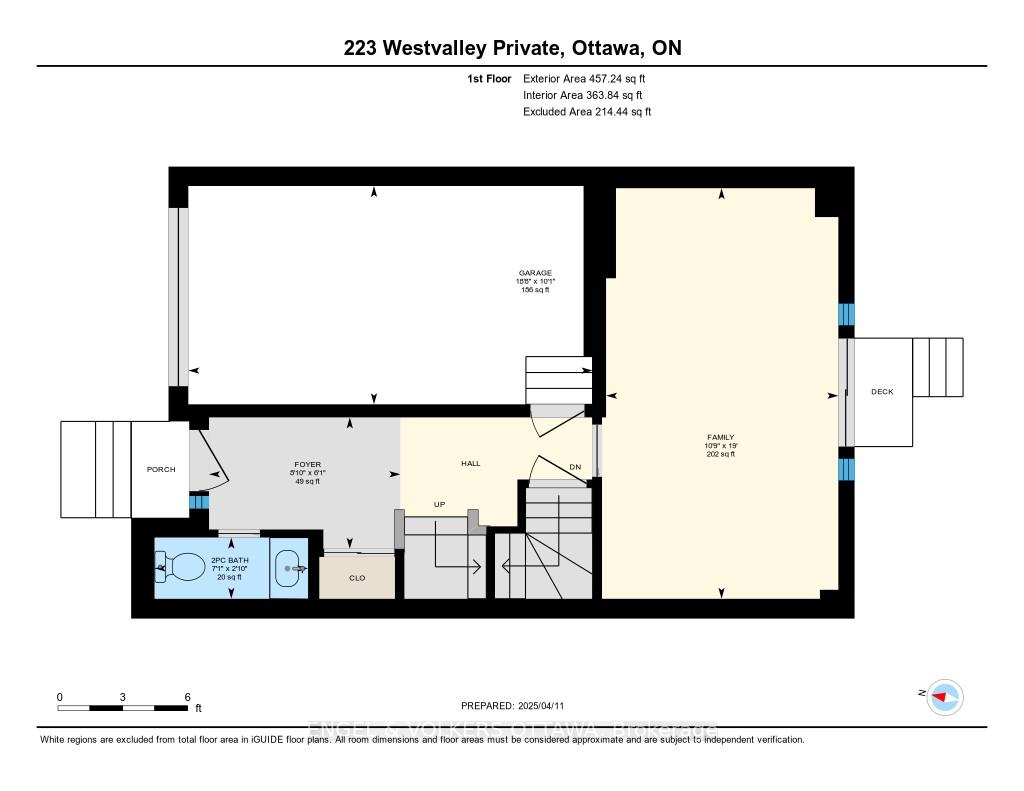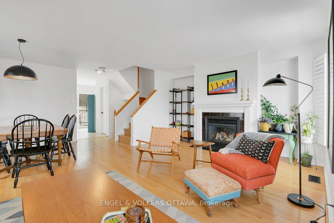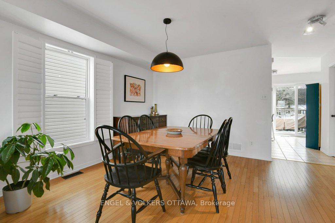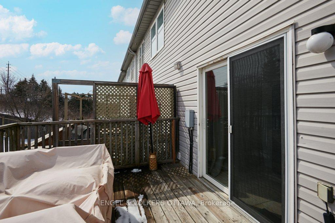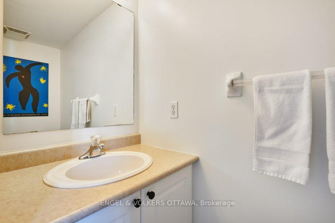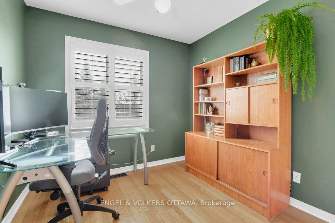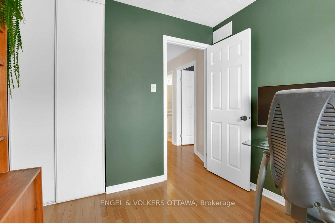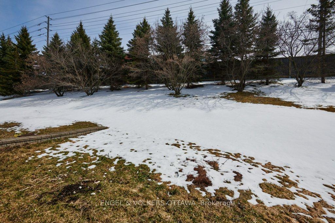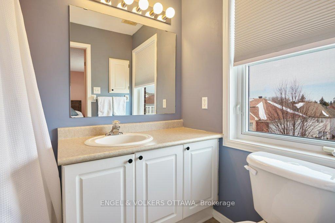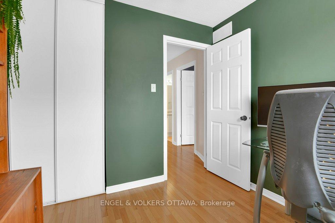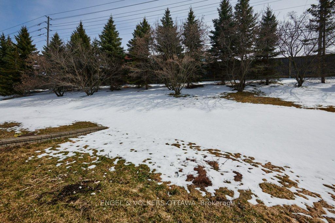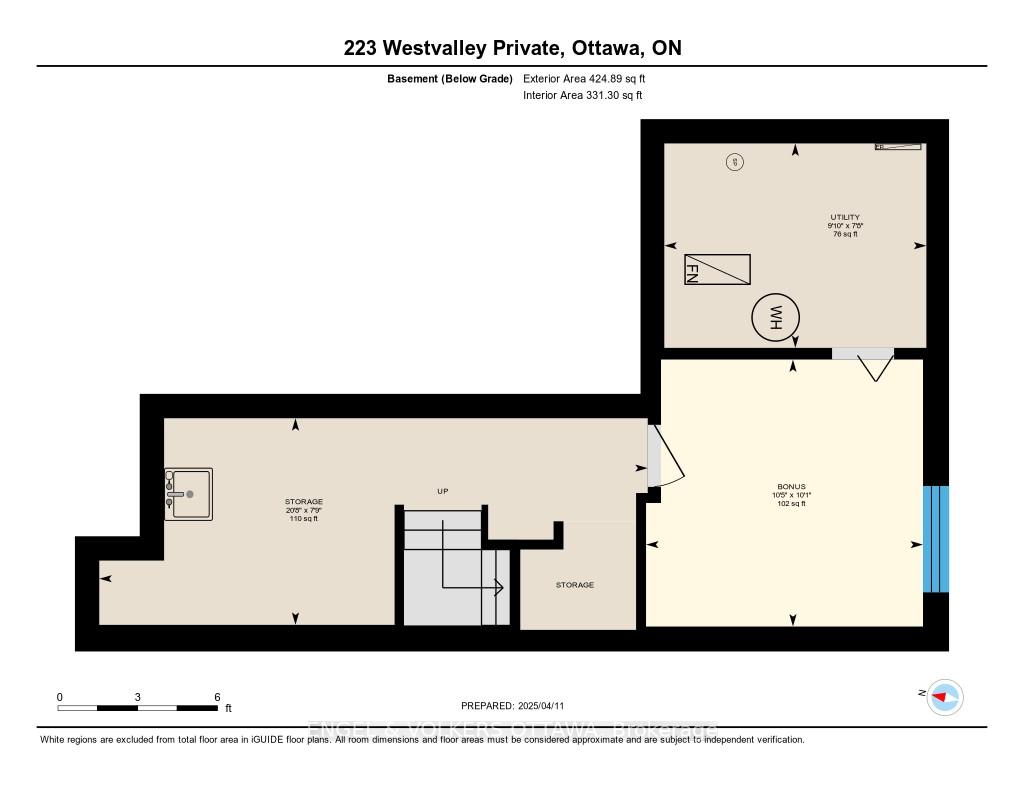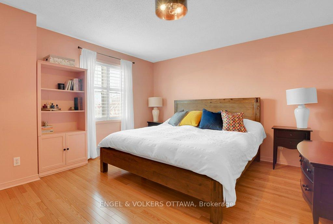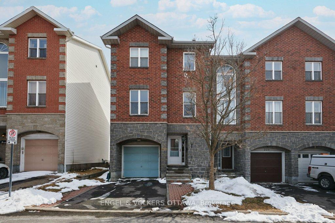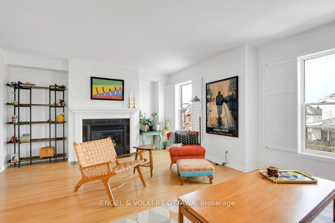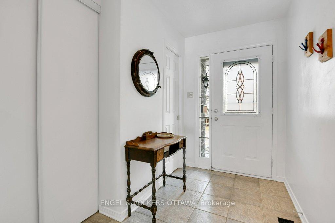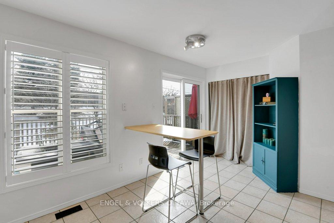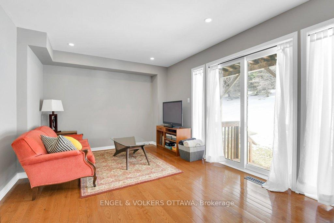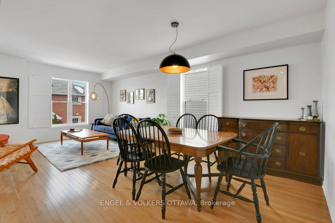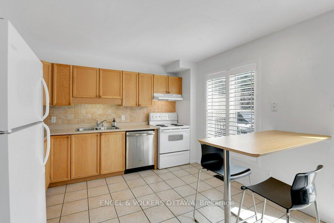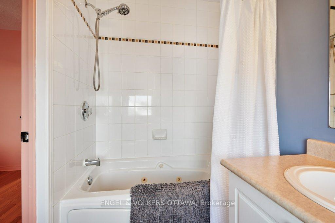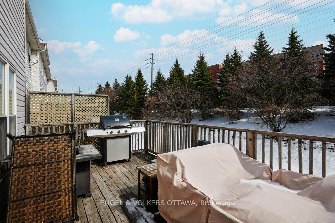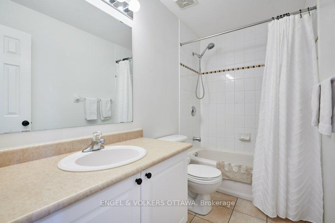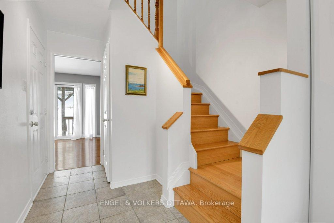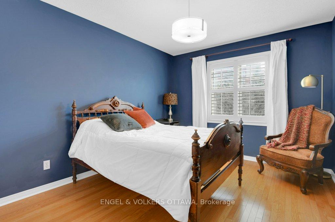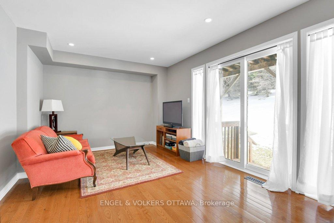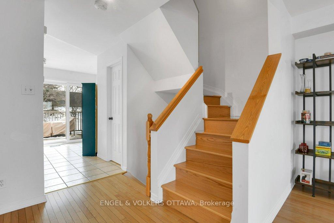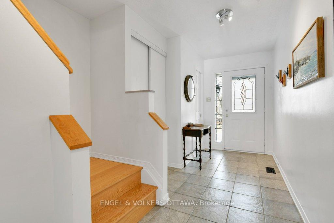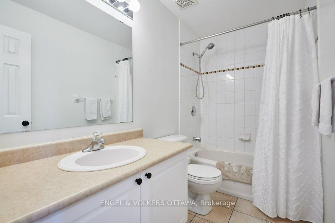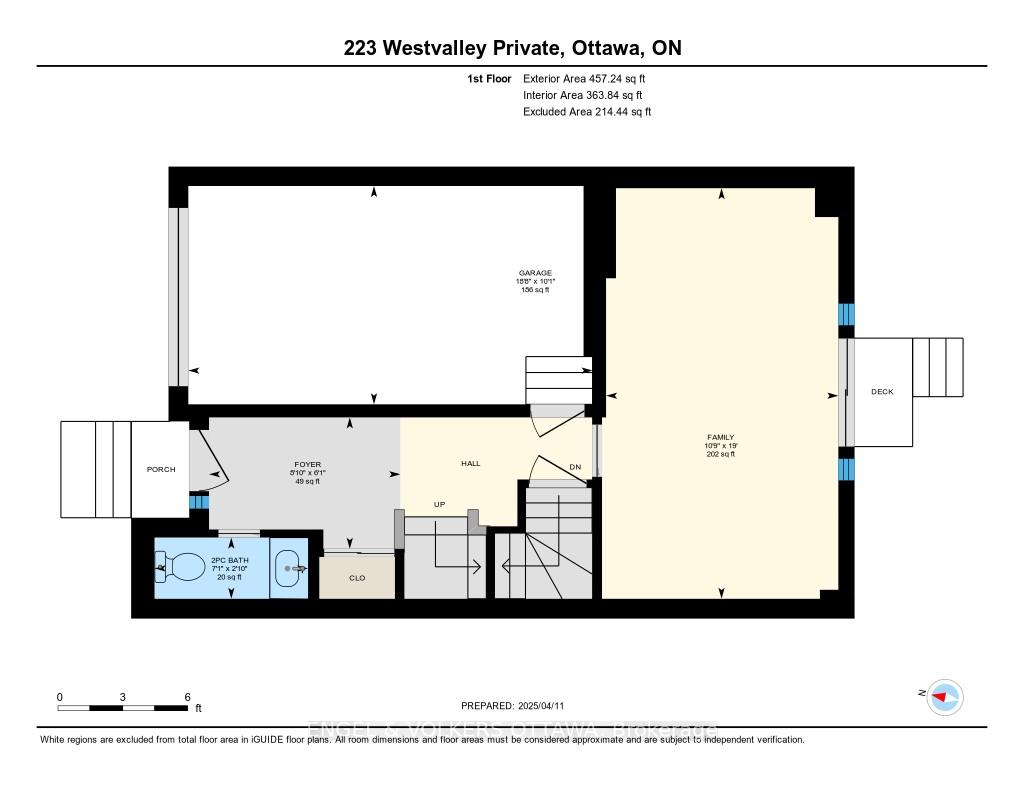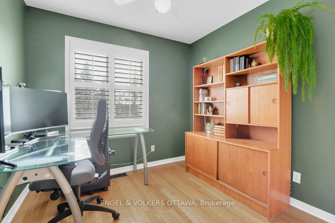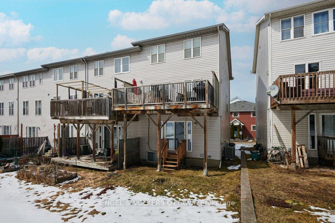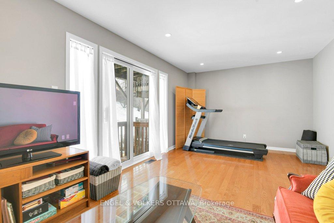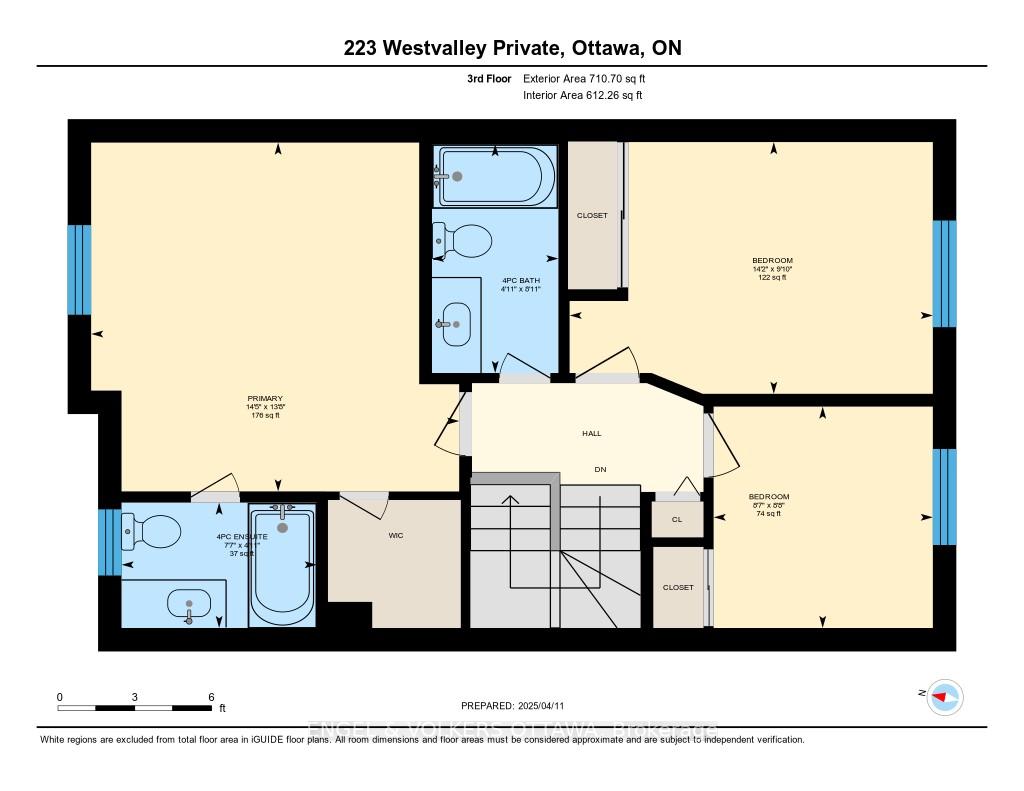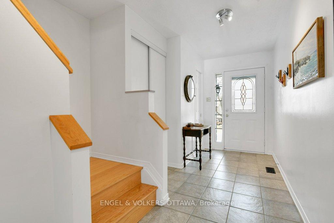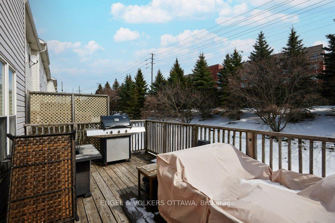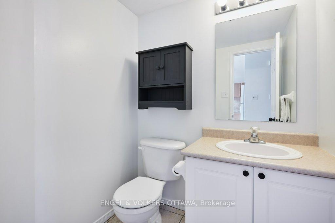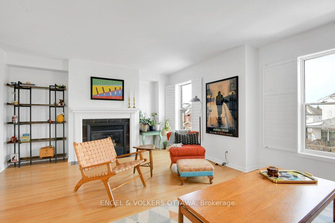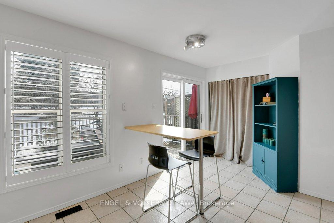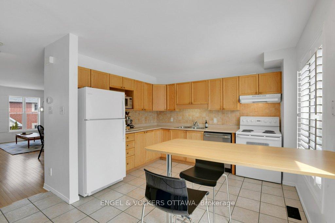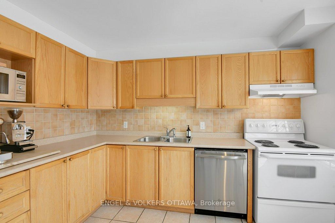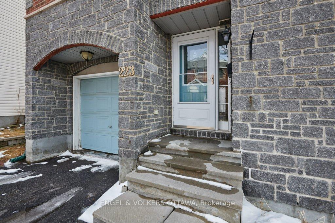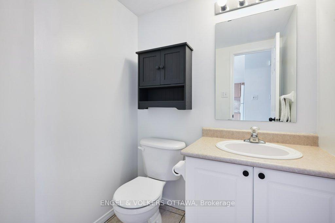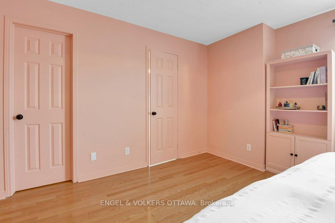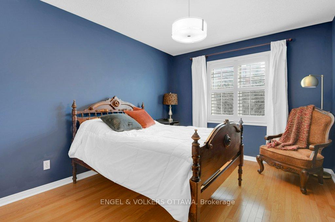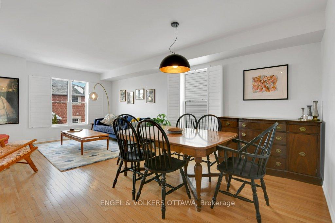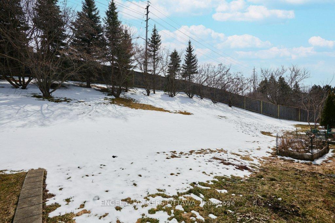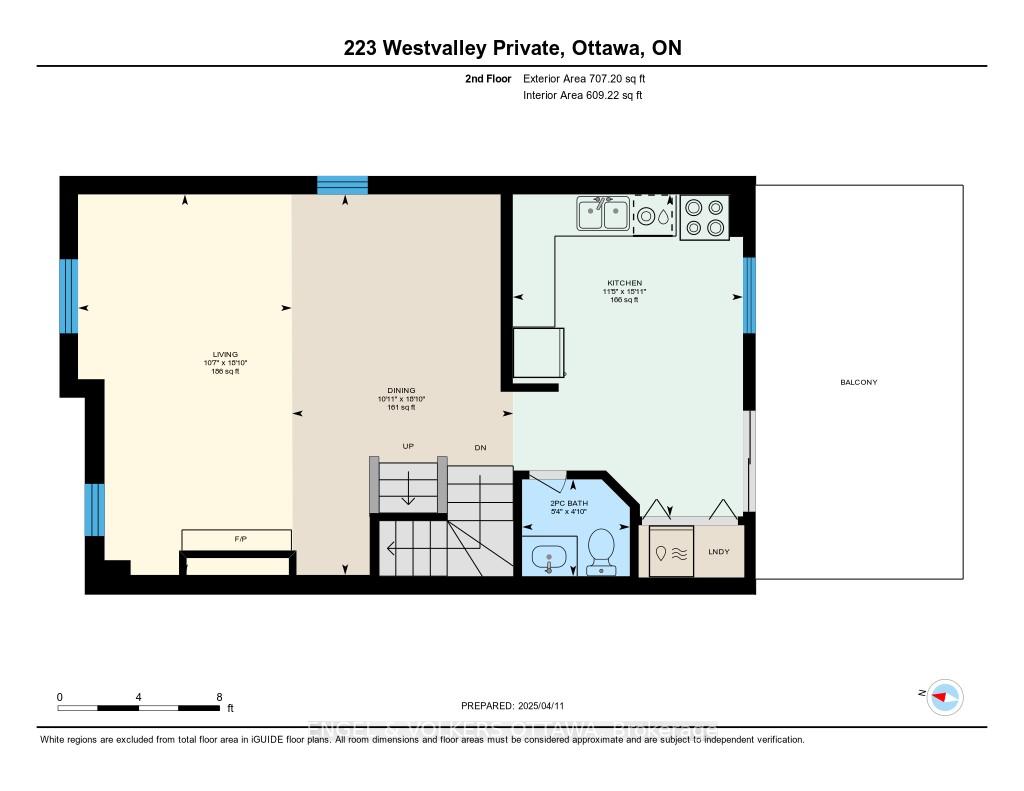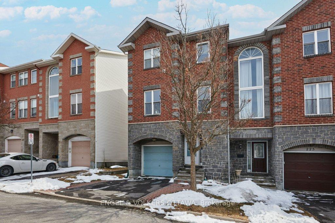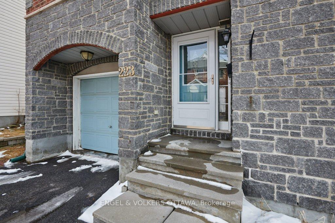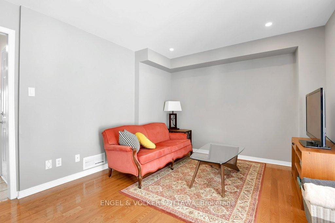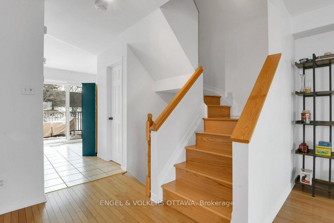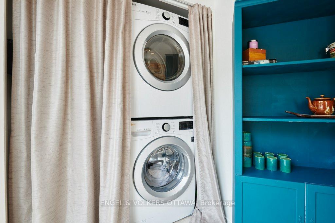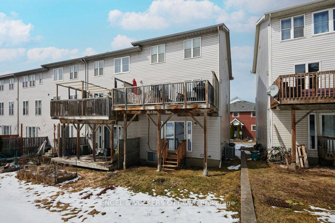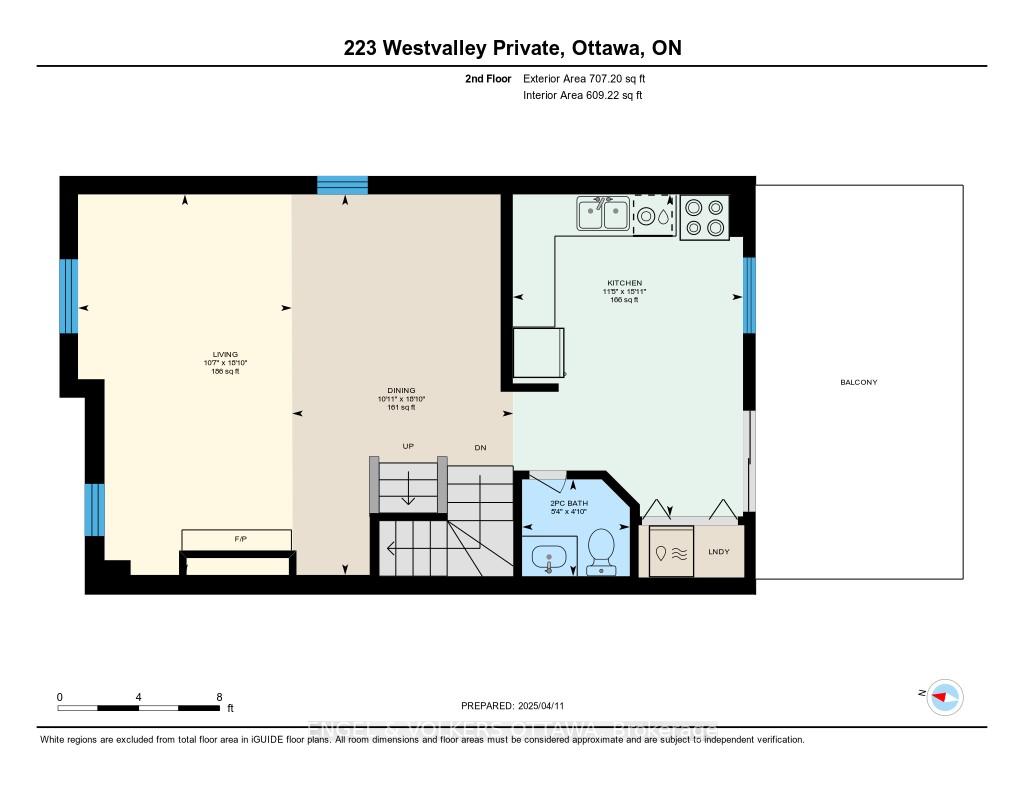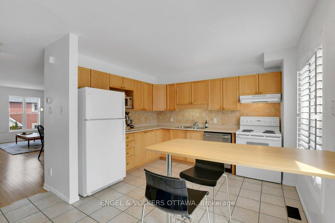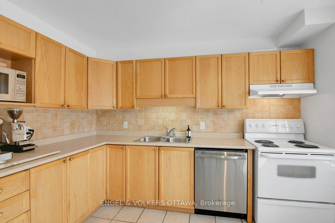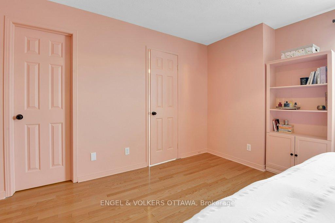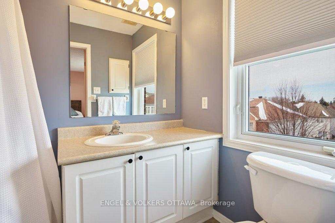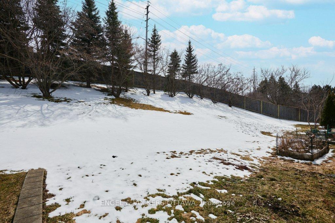$575,000
Available - For Sale
Listing ID: X12083164
223 Westvalley Priv , Billings Bridge - Riverside Park and Are, K1V 2B3, Ottawa
| Welcome to 223 Westvalley Private a warm and inviting three-storey end-unit townhouse that feels like home the moment you step inside. Set against a backdrop of trees with no rear neighbours, this home offers rare privacy and a peaceful setting that's perfect for both quiet mornings and lively gatherings. Step into the open-concept main floor, where hardwood floors and a beautiful hardwood staircase add timeless character. The cozy gas fireplace invites you to curl up with a book, while the kitchen opens onto a large deck ideal for summer BBQs or relaxing with a cup of coffee in the sun. Throughout the home, custom shutters add a touch of charm and elegance that truly makes this space feel special. Upstairs, you'll find three spacious and sun-filled bedrooms. The primary bedroom features a full ensuite, creating a private retreat at the end of the day. The other bedrooms are bright and welcoming, with plenty of closet space for everything you need. The entry level offers a flexible family room that works beautifully as a home office, playroom, or cozy den, with patio door access to the backyard a perfect spot for enjoying some fresh air. This lovingly maintained home comes with important updates already done: roof (2023), furnace (2021), and A/C (2024), giving you peace of mind for years to come. Situated just steps from the LRT (Walkley Line 2), shopping, and entertainment, and just 15 minutes door-to-door to Carleton, this location combines charm with convenience. The monthly association fee is $99 and covers maintenance of shared spaces, including park with play structure) and road. This home is full of heart and ready to welcome its next chapter. Come see for yourself! |
| Price | $575,000 |
| Taxes: | $4628.66 |
| Occupancy: | Owner |
| Address: | 223 Westvalley Priv , Billings Bridge - Riverside Park and Are, K1V 2B3, Ottawa |
| Directions/Cross Streets: | Walkley and Glenhaven |
| Rooms: | 11 |
| Bedrooms: | 3 |
| Bedrooms +: | 0 |
| Family Room: | T |
| Basement: | Full, Unfinished |
| Level/Floor | Room | Length(ft) | Width(ft) | Descriptions | |
| Room 1 | Main | Family Ro | 18.99 | 10.76 | Walk-Out |
| Room 2 | Main | Bathroom | 7.12 | 2.82 | 2 Pc Bath |
| Room 3 | Second | Living Ro | 18.83 | 10.59 | |
| Room 4 | Second | Dining Ro | 18.83 | 10.96 | |
| Room 5 | Second | Kitchen | 15.94 | 11.38 | |
| Room 6 | Second | Bathroom | 5.35 | 4.79 | 2 Pc Bath |
| Room 7 | Third | Primary B | 14.37 | 13.61 | Walk-In Closet(s) |
| Room 8 | Third | Bathroom | 7.61 | 4.89 | 4 Pc Ensuite |
| Room 9 | Third | Bedroom | 14.17 | 9.84 | |
| Room 10 | Third | Bedroom 2 | 8.66 | 8.56 | |
| Room 11 | Third | Bathroom | 8.92 | 4.95 | 4 Pc Bath |
| Room 12 | Basement | Utility R | 9.84 | 7.68 |
| Washroom Type | No. of Pieces | Level |
| Washroom Type 1 | 2 | Second |
| Washroom Type 2 | 4 | Third |
| Washroom Type 3 | 2 | Main |
| Washroom Type 4 | 0 | |
| Washroom Type 5 | 0 |
| Total Area: | 0.00 |
| Property Type: | Att/Row/Townhouse |
| Style: | 3-Storey |
| Exterior: | Brick, Vinyl Siding |
| Garage Type: | Built-In |
| (Parking/)Drive: | Private |
| Drive Parking Spaces: | 1 |
| Park #1 | |
| Parking Type: | Private |
| Park #2 | |
| Parking Type: | Private |
| Pool: | None |
| Approximatly Square Footage: | 1500-2000 |
| CAC Included: | N |
| Water Included: | N |
| Cabel TV Included: | N |
| Common Elements Included: | N |
| Heat Included: | N |
| Parking Included: | N |
| Condo Tax Included: | N |
| Building Insurance Included: | N |
| Fireplace/Stove: | Y |
| Heat Type: | Forced Air |
| Central Air Conditioning: | Central Air |
| Central Vac: | N |
| Laundry Level: | Syste |
| Ensuite Laundry: | F |
| Sewers: | Sewer |
$
%
Years
This calculator is for demonstration purposes only. Always consult a professional
financial advisor before making personal financial decisions.
| Although the information displayed is believed to be accurate, no warranties or representations are made of any kind. |
| ENGEL & VOLKERS OTTAWA |
|
|

Wally Islam
Real Estate Broker
Dir:
416-949-2626
Bus:
416-293-8500
Fax:
905-913-8585
| Virtual Tour | Book Showing | Email a Friend |
Jump To:
At a Glance:
| Type: | Freehold - Att/Row/Townhouse |
| Area: | Ottawa |
| Municipality: | Billings Bridge - Riverside Park and Are |
| Neighbourhood: | 4603 - Brookfield Gardens |
| Style: | 3-Storey |
| Tax: | $4,628.66 |
| Beds: | 3 |
| Baths: | 4 |
| Fireplace: | Y |
| Pool: | None |
Locatin Map:
Payment Calculator:
