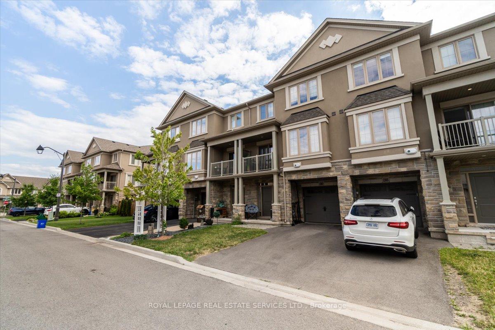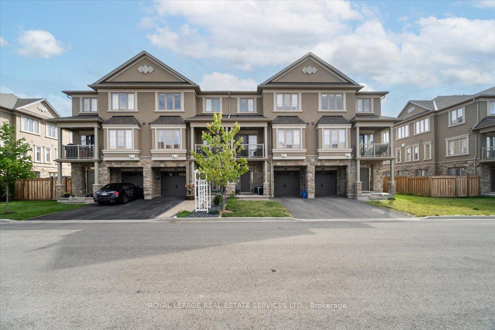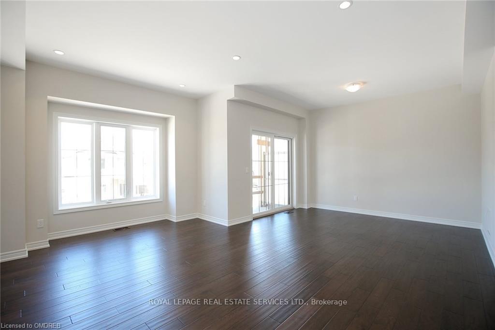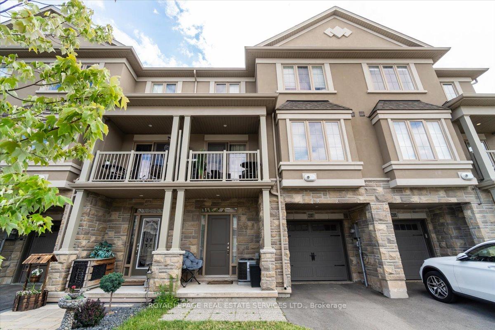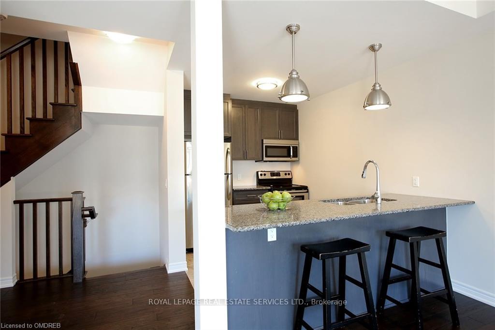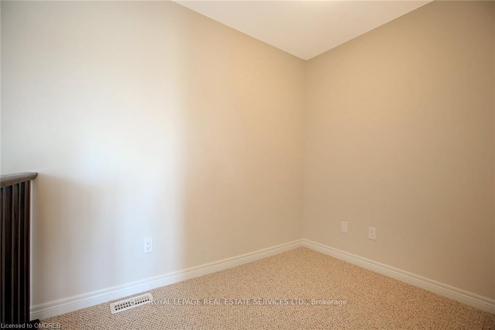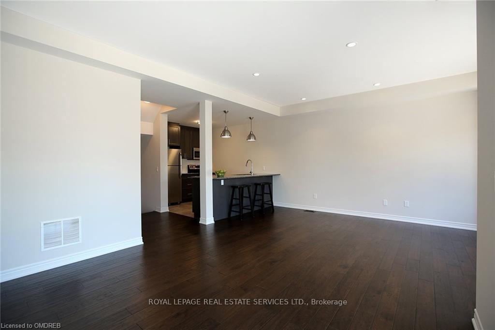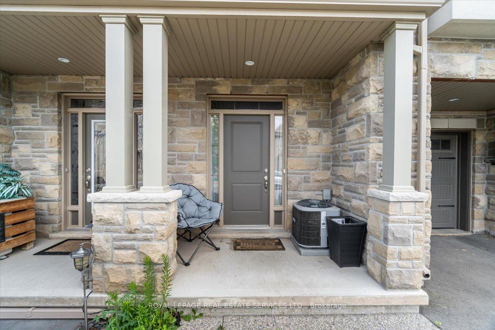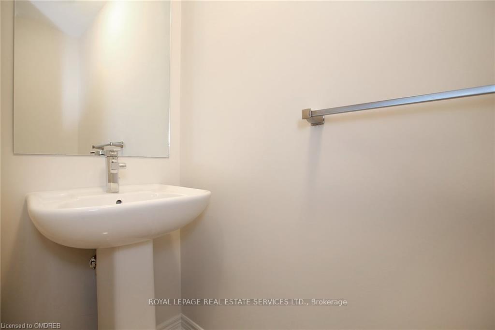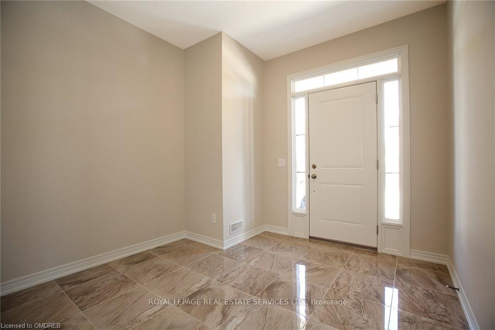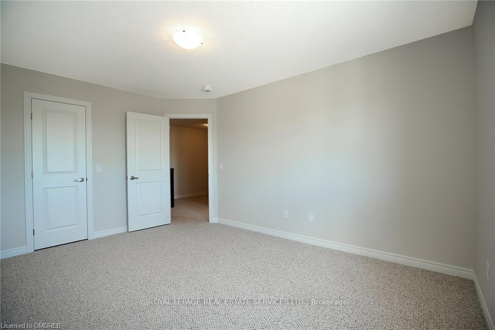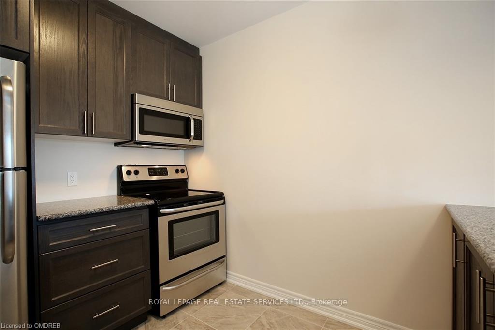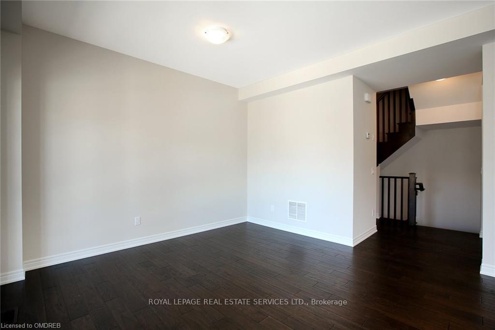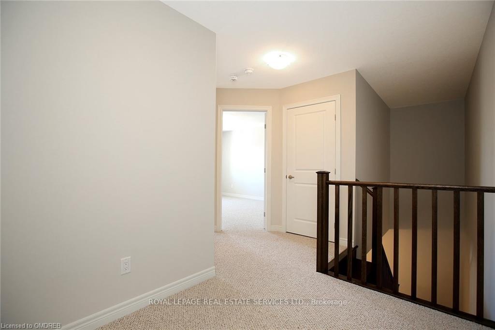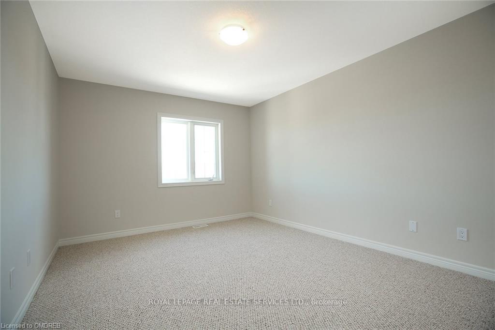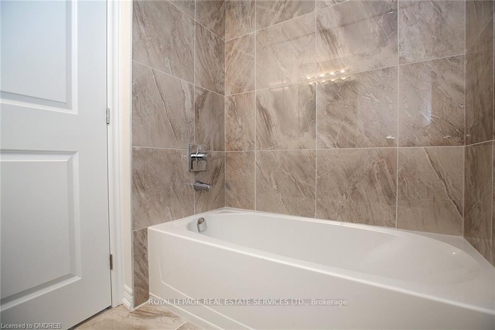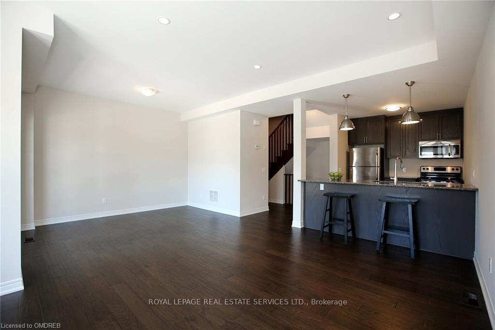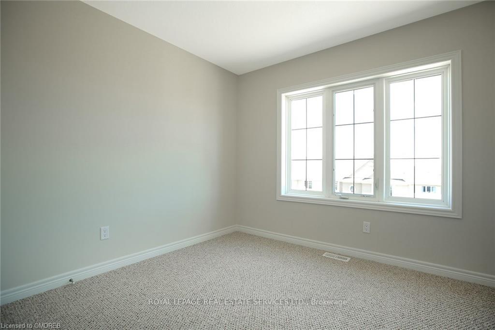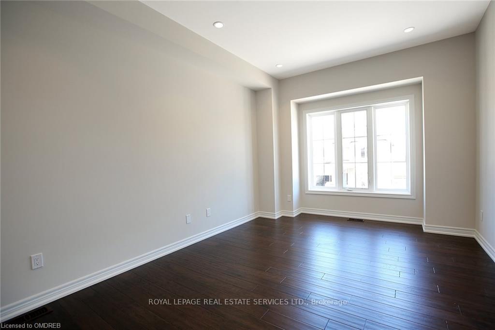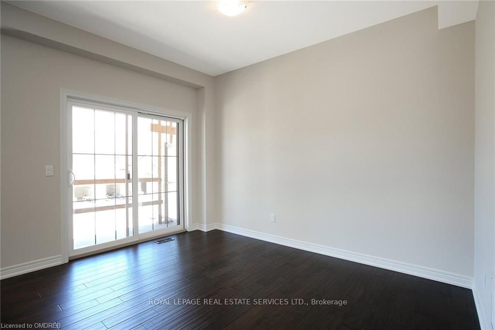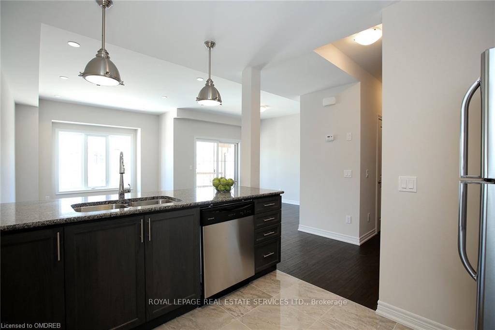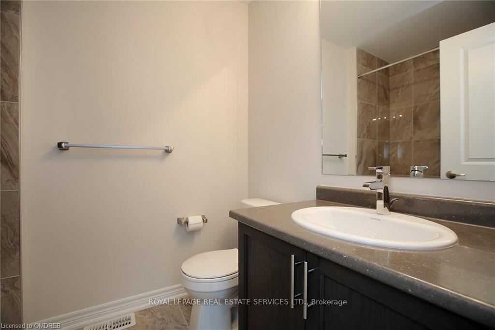$3,100
Available - For Rent
Listing ID: W12084324
2307 Natasha Circ , Oakville, L6M 1P2, Halton
| Gorgeous home in Upscale Bronte Creek. Bright Horizon-built townhome with 2 bedrooms, 1.5 baths & well-planned luxury living space. Numerous upgrades including dark hardwood floors, impressive oak staircase, 9 ceilings, designer tiles & LED pot lights. Huge foyer with inside entry to the garage & there is a spacious open-concept den with a large window & hardwood floor, making it easy to work from home. Youll love the beautiful kitchen with floor-to-ceiling dark-stained cabinetry, large pot drawers, stone counters, stainless steel appliances, gorgeous floor tiles & a large peninsula/island with a breakfast bar, perfect for a quick meal or mingling with guests over appetizers. Entertain or relax with family in the light-filled open-concept family room & dining room with hardwood floors, pot lights & a walkout to the balcony. Set up a reading room or an office area in the loft at the top of the stairs on the third level. Your bright primary suite features a walk-in closet & neutral Berber-style broadloom. A lavish 4-piece main bathroom offers a soaker tub/shower combination, dark cabinetry & gorgeous upgraded tiles. Also, on this level are the second bedroom & a convenient laundry area. Fabulous community, rich with preserved forest lands, trails & parks. Close to schools, highways, GO Train & about a 5-minute drive to the hospital. No pets, no smokers. Credit check and references. |
| Price | $3,100 |
| Taxes: | $0.00 |
| Occupancy: | Vacant |
| Address: | 2307 Natasha Circ , Oakville, L6M 1P2, Halton |
| Acreage: | < .50 |
| Directions/Cross Streets: | Natasha & Stalybridge |
| Rooms: | 6 |
| Bedrooms: | 2 |
| Bedrooms +: | 0 |
| Family Room: | F |
| Basement: | None |
| Furnished: | Unfu |
| Level/Floor | Room | Length(ft) | Width(ft) | Descriptions | |
| Room 1 | Second | Dining Ro | 12.56 | 9.48 | Hardwood Floor, Open Concept |
| Room 2 | Second | Family Ro | 15.97 | 10.99 | Hardwood Floor, Open Concept |
| Room 3 | Second | Kitchen | 10.5 | 8.13 | Tile Floor, Breakfast Bar |
| Room 4 | Third | Primary B | 14.3 | 10.99 | Broadloom, Walk-In Closet(s) |
| Room 5 | Third | Bedroom 2 | 9.15 | 8.99 | Broadloom |
| Room 6 | Third | Loft | 8.33 | 6.99 | Broadloom |
| Room 7 | Main | Den | 10.3 | 9.97 |
| Washroom Type | No. of Pieces | Level |
| Washroom Type 1 | 2 | Second |
| Washroom Type 2 | 4 | Third |
| Washroom Type 3 | 0 | |
| Washroom Type 4 | 0 | |
| Washroom Type 5 | 0 |
| Total Area: | 0.00 |
| Approximatly Age: | 0-5 |
| Property Type: | Att/Row/Townhouse |
| Style: | 3-Storey |
| Exterior: | Stone, Stucco (Plaster) |
| Garage Type: | Attached |
| (Parking/)Drive: | Private |
| Drive Parking Spaces: | 1 |
| Park #1 | |
| Parking Type: | Private |
| Park #2 | |
| Parking Type: | Private |
| Pool: | None |
| Laundry Access: | Ensuite |
| Approximatly Age: | 0-5 |
| Approximatly Square Footage: | 1100-1500 |
| Property Features: | Hospital, Level |
| CAC Included: | N |
| Water Included: | N |
| Cabel TV Included: | N |
| Common Elements Included: | N |
| Heat Included: | N |
| Parking Included: | Y |
| Condo Tax Included: | N |
| Building Insurance Included: | N |
| Fireplace/Stove: | N |
| Heat Type: | Forced Air |
| Central Air Conditioning: | Central Air |
| Central Vac: | N |
| Laundry Level: | Syste |
| Ensuite Laundry: | F |
| Elevator Lift: | False |
| Sewers: | Sewer |
| Although the information displayed is believed to be accurate, no warranties or representations are made of any kind. |
| ROYAL LEPAGE REAL ESTATE SERVICES LTD. |
|
|

Wally Islam
Real Estate Broker
Dir:
416-949-2626
Bus:
416-293-8500
Fax:
905-913-8585
| Book Showing | Email a Friend |
Jump To:
At a Glance:
| Type: | Freehold - Att/Row/Townhouse |
| Area: | Halton |
| Municipality: | Oakville |
| Neighbourhood: | 1000 - BC Bronte Creek |
| Style: | 3-Storey |
| Approximate Age: | 0-5 |
| Beds: | 2 |
| Baths: | 2 |
| Fireplace: | N |
| Pool: | None |
Locatin Map:
