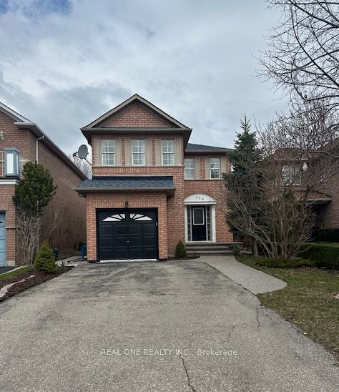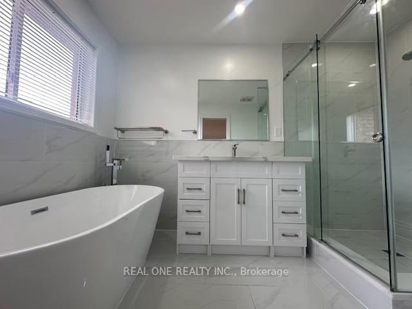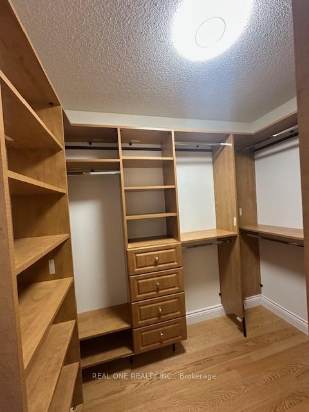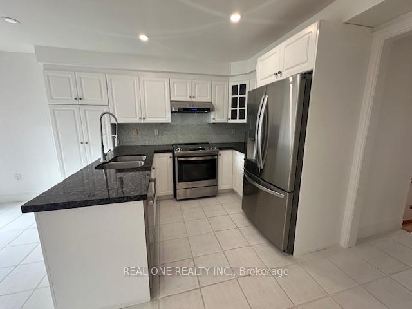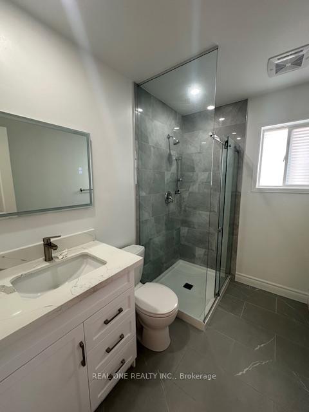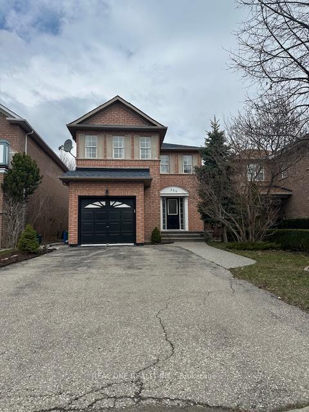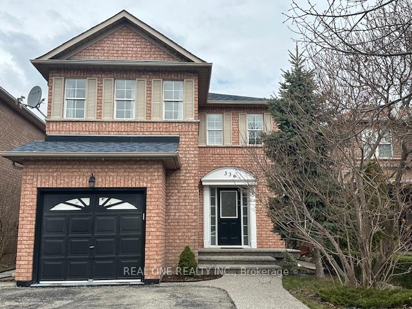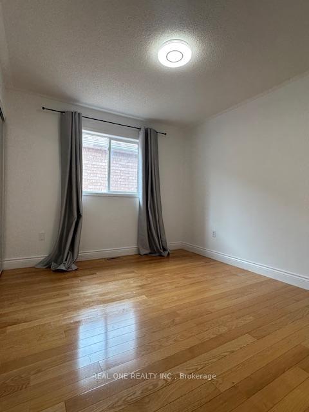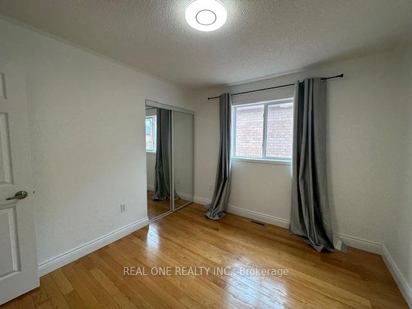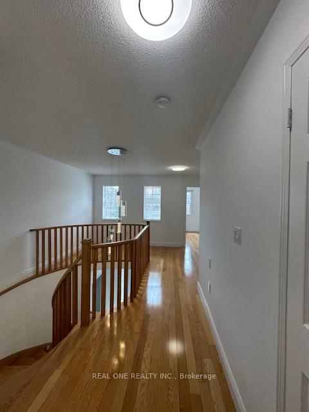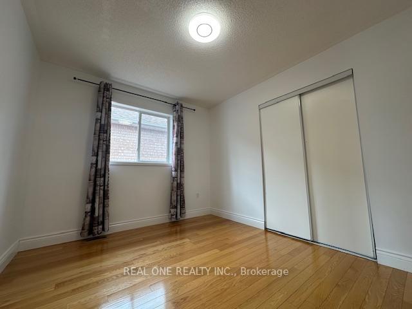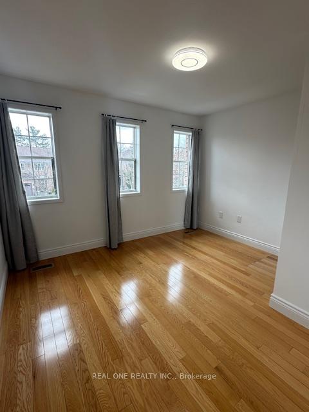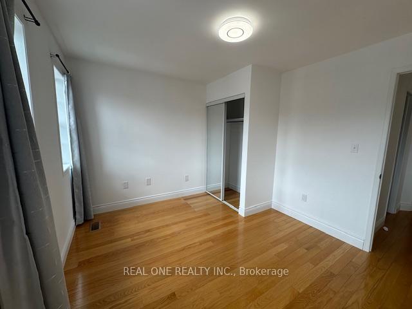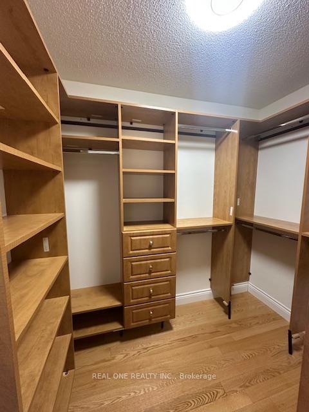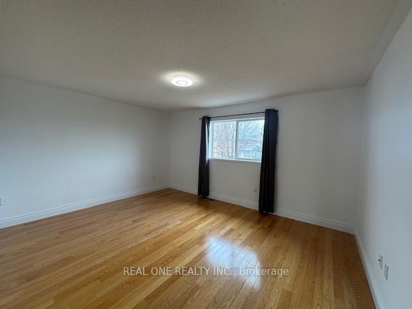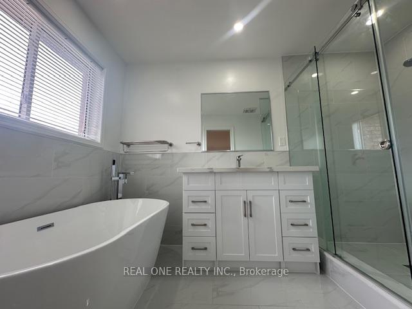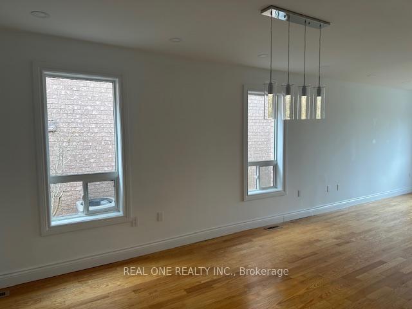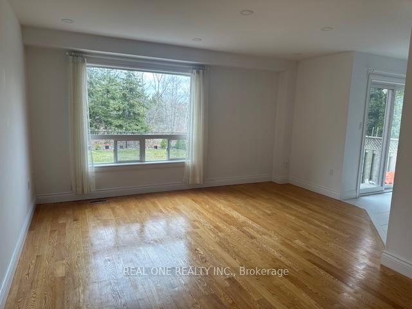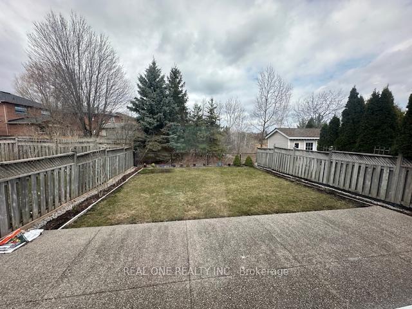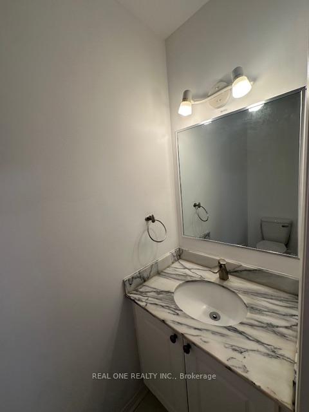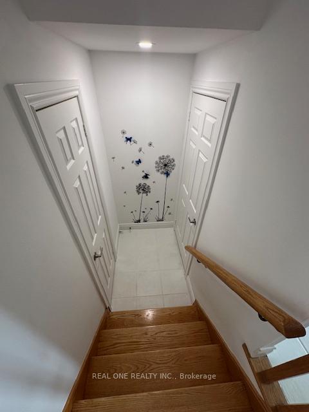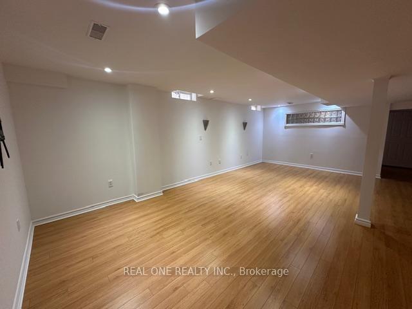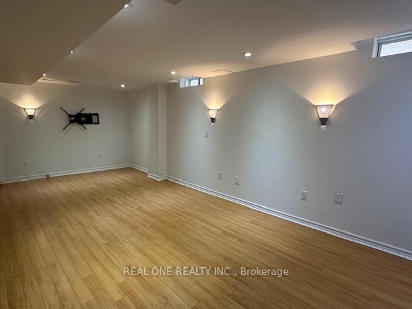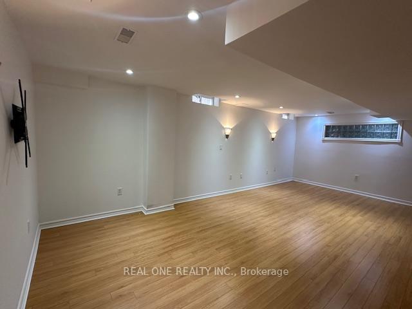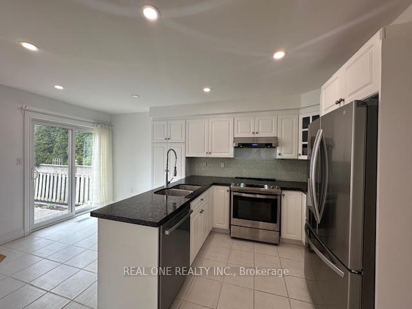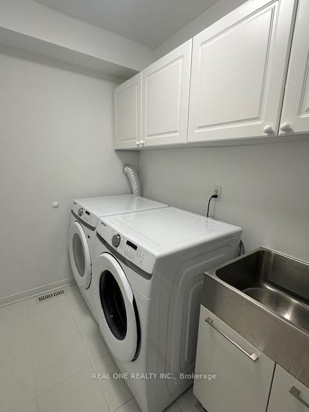$4,200
Available - For Rent
Listing ID: W12080365
336 Ravineview Way , Oakville, L6H 6S5, Halton
| Stunning Executive 4 Bedroom Detached House On Premium Lot Backing On Pond! Open Concept Entrance Welcomes You In. Pot Lights Throughout The Main Floor. Stunning Kitchen Featuring Gorgeous White Cabinets With Corner Glass Cabinet, Quartz Countertops, Custom Backsplash With A Breakfast Area With Walk-Out To Private Backyard. Open Concept Family Room With Hardwood Floors. Upper Floor Offers 4 Spacious Bedrooms. Spacious Master Bedroom Offers Walk-In Closet, And 4 Pc Ensuite. Professionally Finished Basement With Huge Recreation Room Perfect For Relaxing With The Family. Close to shopping, trails and schools. 15 minutes walk to Top-ranked Iroquois North High School. Easy to access to QEW, HWY 403 & 407. |
| Price | $4,200 |
| Taxes: | $0.00 |
| Occupancy: | Owner |
| Address: | 336 Ravineview Way , Oakville, L6H 6S5, Halton |
| Directions/Cross Streets: | Dundas & 8th Line |
| Rooms: | 12 |
| Bedrooms: | 4 |
| Bedrooms +: | 1 |
| Family Room: | T |
| Basement: | Finished |
| Furnished: | Unfu |
| Level/Floor | Room | Length(ft) | Width(ft) | Descriptions | |
| Room 1 | Main | Living Ro | 17.15 | 10.36 | Hardwood Floor, Pot Lights, Combined w/Dining |
| Room 2 | Main | Dining Ro | 17.15 | 10.36 | Hardwood Floor, Pot Lights, Window |
| Room 3 | Main | Kitchen | 10.99 | 8.86 | Ceramic Floor, Pot Lights, Custom Backsplash |
| Room 4 | Main | Breakfast | 7.45 | 6.89 | Ceramic Floor, W/O To Garden, Pot Lights |
| Room 5 | Main | Family Ro | 14.92 | 12.14 | Hardwood Floor, Pot Lights, Large Window |
| Room 6 | Second | Primary B | 14.92 | 12.14 | Hardwood Floor, Walk-In Closet(s), Overlooks Ravine |
| Room 7 | Second | Bedroom 2 | 11.55 | 10.04 | Hardwood Floor |
| Room 8 | Second | Bedroom 3 | 12.14 | 9.54 | Hardwood Floor |
| Room 9 | Second | Bedroom 4 | 10.86 | 9.81 | Hardwood Floor |
| Room 10 | Second | Office | 9.81 | 3.28 | Hardwood Floor |
| Room 11 | Basement | Recreatio | 22.37 | 13.87 | Laminate, Pot Lights, Open Concept |
| Room 12 | Basement | Bedroom 5 | 12.14 | 10.86 | Laminate, Closet |
| Washroom Type | No. of Pieces | Level |
| Washroom Type 1 | 2 | In Betwe |
| Washroom Type 2 | 4 | Second |
| Washroom Type 3 | 4 | Second |
| Washroom Type 4 | 0 | |
| Washroom Type 5 | 0 |
| Total Area: | 0.00 |
| Approximatly Age: | 16-30 |
| Property Type: | Detached |
| Style: | 2-Storey |
| Exterior: | Brick |
| Garage Type: | Attached |
| Drive Parking Spaces: | 3 |
| Pool: | None |
| Laundry Access: | Laundry Room |
| Approximatly Age: | 16-30 |
| Approximatly Square Footage: | 2000-2500 |
| CAC Included: | N |
| Water Included: | N |
| Cabel TV Included: | N |
| Common Elements Included: | N |
| Heat Included: | N |
| Parking Included: | Y |
| Condo Tax Included: | N |
| Building Insurance Included: | N |
| Fireplace/Stove: | N |
| Heat Type: | Forced Air |
| Central Air Conditioning: | Central Air |
| Central Vac: | N |
| Laundry Level: | Syste |
| Ensuite Laundry: | F |
| Sewers: | Sewer |
| Utilities-Hydro: | A |
| Although the information displayed is believed to be accurate, no warranties or representations are made of any kind. |
| REAL ONE REALTY INC. |
|
|

Wally Islam
Real Estate Broker
Dir:
416-949-2626
Bus:
416-293-8500
Fax:
905-913-8585
| Book Showing | Email a Friend |
Jump To:
At a Glance:
| Type: | Freehold - Detached |
| Area: | Halton |
| Municipality: | Oakville |
| Neighbourhood: | 1018 - WC Wedgewood Creek |
| Style: | 2-Storey |
| Approximate Age: | 16-30 |
| Beds: | 4+1 |
| Baths: | 3 |
| Fireplace: | N |
| Pool: | None |
Locatin Map:
